Laundry Room Design Ideas with Open Cabinets and Beige Floor
Refine by:
Budget
Sort by:Popular Today
41 - 60 of 163 photos
Item 1 of 3
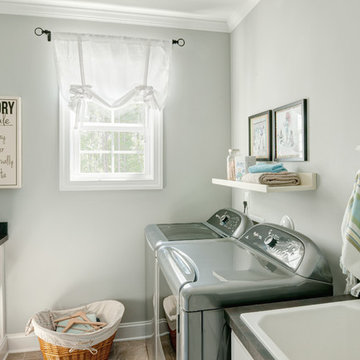
An area to fold and iron laundry conveniently. To create your design for a Lancaster floor plan, please go visit https://www.gomsh.com/plans/two-story-home/lancaster/ifp
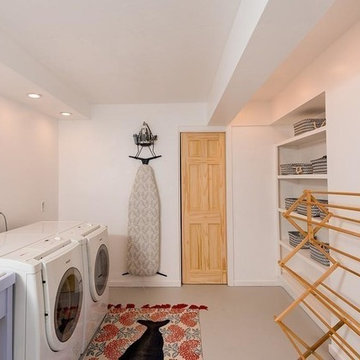
This is an example of a contemporary galley dedicated laundry room in Philadelphia with open cabinets, white walls, a side-by-side washer and dryer and beige floor.
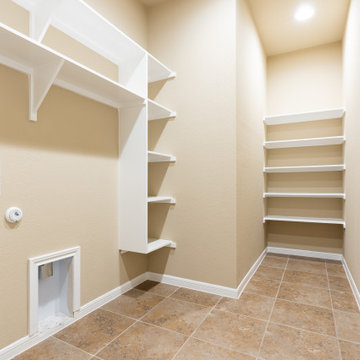
Design ideas for a large arts and crafts dedicated laundry room in Austin with open cabinets, white cabinets, beige walls, ceramic floors, a side-by-side washer and dryer and beige floor.
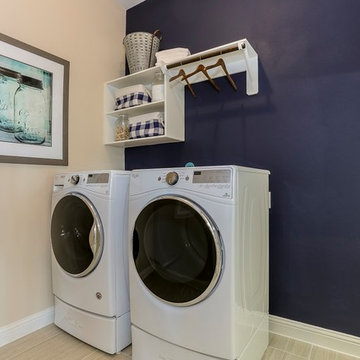
Photo of a mid-sized country single-wall dedicated laundry room in Other with open cabinets, blue walls, ceramic floors, a side-by-side washer and dryer, beige floor and white cabinets.
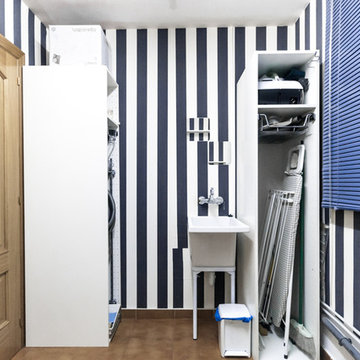
fotografia y estilismo: Mar Vidal
Design ideas for a small contemporary u-shaped dedicated laundry room in Other with an utility sink, open cabinets, white cabinets, laminate benchtops, ceramic floors, a side-by-side washer and dryer and beige floor.
Design ideas for a small contemporary u-shaped dedicated laundry room in Other with an utility sink, open cabinets, white cabinets, laminate benchtops, ceramic floors, a side-by-side washer and dryer and beige floor.
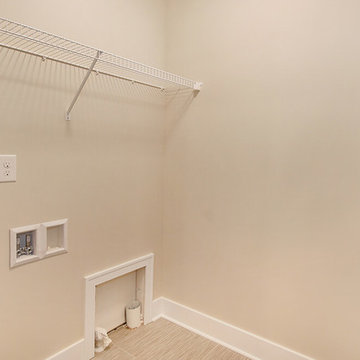
Next Door Photography
This is an example of a mid-sized transitional single-wall laundry cupboard in Grand Rapids with open cabinets, beige walls, carpet and beige floor.
This is an example of a mid-sized transitional single-wall laundry cupboard in Grand Rapids with open cabinets, beige walls, carpet and beige floor.
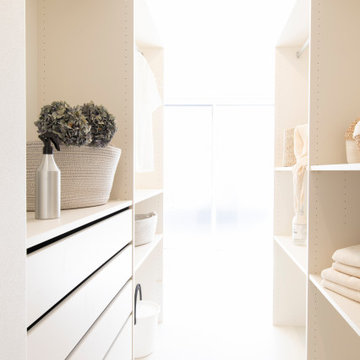
This is an example of a modern galley utility room in Other with open cabinets, white cabinets, white walls, vinyl floors, wallpaper, wallpaper and beige floor.
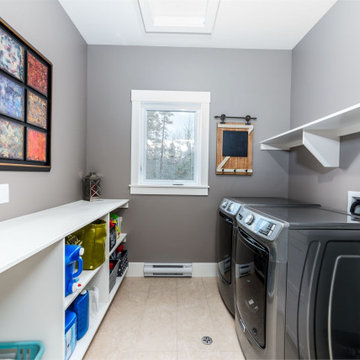
Mid-sized transitional galley dedicated laundry room in Other with an utility sink, open cabinets, white cabinets, wood benchtops, grey walls, ceramic floors, a side-by-side washer and dryer, beige floor and white benchtop.
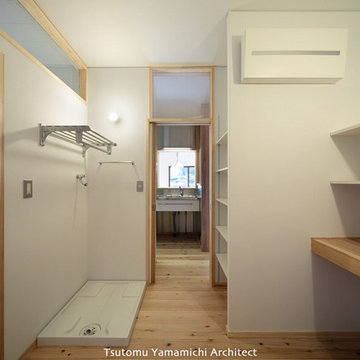
脱衣室・ユティリティ/キッチンを眺める
Photo by:ジェ二イクス 佐藤二郎
Inspiration for a mid-sized scandinavian dedicated laundry room in Other with open cabinets, wood benchtops, white walls, light hardwood floors, an integrated washer and dryer, beige floor, beige benchtop, a drop-in sink, white cabinets, white splashback, mosaic tile splashback, wallpaper and wallpaper.
Inspiration for a mid-sized scandinavian dedicated laundry room in Other with open cabinets, wood benchtops, white walls, light hardwood floors, an integrated washer and dryer, beige floor, beige benchtop, a drop-in sink, white cabinets, white splashback, mosaic tile splashback, wallpaper and wallpaper.
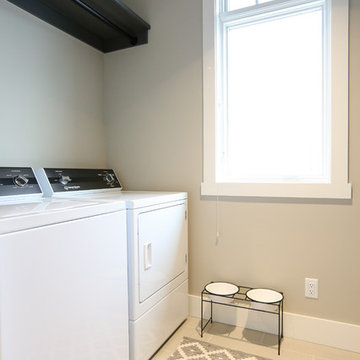
Inspiration for a mid-sized transitional single-wall dedicated laundry room in Other with open cabinets, black cabinets, beige walls, porcelain floors, a side-by-side washer and dryer and beige floor.
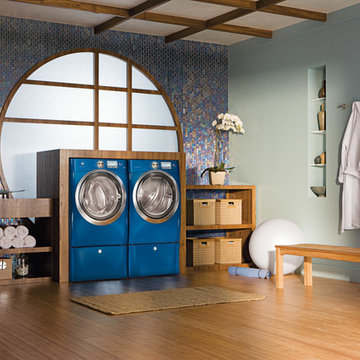
Electrolux appliances are developed in close collaboration with professional chefs and can be found in many Michelin-star restaurants across Europe and North America. Our laundry products are also trusted by the world finest hotels and healthcare facilities, where clean is paramount.
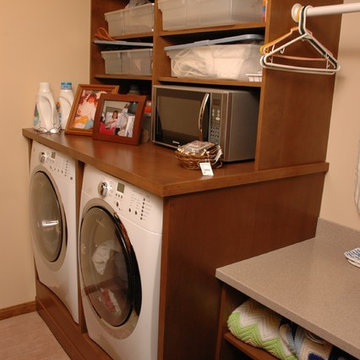
Neal's Design Remodel
This is an example of a mid-sized traditional galley dedicated laundry room in Cincinnati with open cabinets, medium wood cabinets, beige walls, ceramic floors, a side-by-side washer and dryer, beige floor and an undermount sink.
This is an example of a mid-sized traditional galley dedicated laundry room in Cincinnati with open cabinets, medium wood cabinets, beige walls, ceramic floors, a side-by-side washer and dryer, beige floor and an undermount sink.
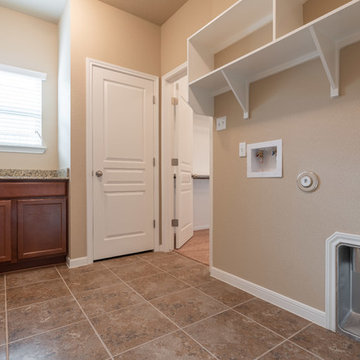
Photo of a mid-sized traditional l-shaped dedicated laundry room in Austin with open cabinets, white cabinets, granite benchtops, beige walls, ceramic floors, a side-by-side washer and dryer, beige floor and beige benchtop.
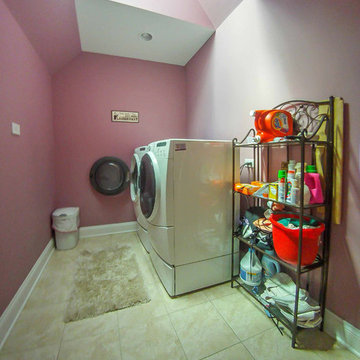
2-story addition to this historic 1894 Princess Anne Victorian. Family room, new full bath, relocated half bath, expanded kitchen and dining room, with Laundry, Master closet and bathroom above. Wrap-around porch with gazebo.
Photos by 12/12 Architects and Robert McKendrick Photography.
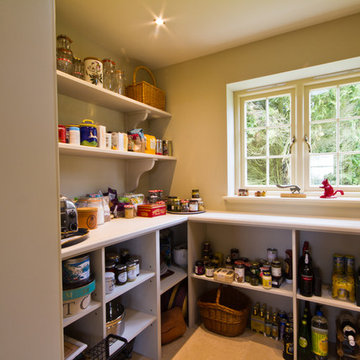
Bob Clark - Tactico Photography
Photo of a small contemporary u-shaped utility room in Other with open cabinets, grey cabinets, wood benchtops, grey walls, limestone floors and beige floor.
Photo of a small contemporary u-shaped utility room in Other with open cabinets, grey cabinets, wood benchtops, grey walls, limestone floors and beige floor.
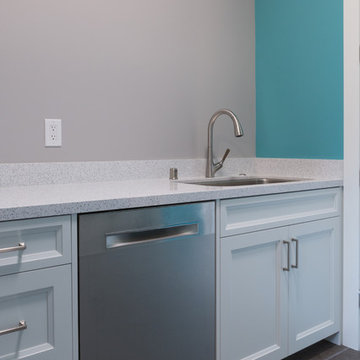
This is an example of a mid-sized contemporary galley utility room in San Francisco with open cabinets, white cabinets, laminate benchtops, blue walls, ceramic floors, a side-by-side washer and dryer and beige floor.

Inspired by sandy shorelines on the California coast, this beachy blonde vinyl floor brings just the right amount of variation to each room. With the Modin Collection, we have raised the bar on luxury vinyl plank. The result is a new standard in resilient flooring. Modin offers true embossed in register texture, a low sheen level, a rigid SPC core, an industry-leading wear layer, and so much more.
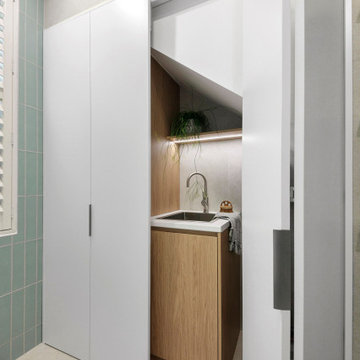
We were engaged to redesign and create a modern, light filled ensuite and main bathroom incorporating a laundry. All spaces had to include functionality and plenty of storage . This has been achieved by using grey/beige large format tiles for the floor and walls creating light and a sense of space. Timber and brushed nickel tapware add further warmth to the scheme and a stunning subway vertical feature wall in blue/green adds interest and depth. Our client was thrilled with her new bathrooms and laundry.
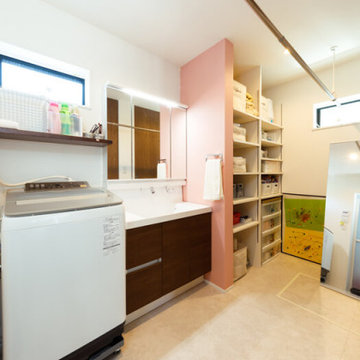
ドライルームも兼ねた、多機能な洗面・脱衣・ランドリールーム。2方向のスリット窓から光が入り、清々しい印象を強めます。薄紅色のアクセントクロスが空間全体に柔らかな印象を与えています。
Design ideas for a large modern single-wall dedicated laundry room in Other with open cabinets, beige cabinets, white walls, concrete floors, beige floor, wallpaper and wallpaper.
Design ideas for a large modern single-wall dedicated laundry room in Other with open cabinets, beige cabinets, white walls, concrete floors, beige floor, wallpaper and wallpaper.
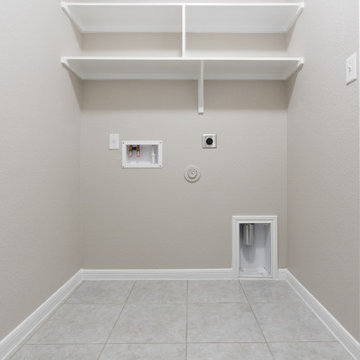
Photo of a mid-sized arts and crafts dedicated laundry room in Austin with open cabinets, white cabinets, beige walls, ceramic floors, a side-by-side washer and dryer and beige floor.
Laundry Room Design Ideas with Open Cabinets and Beige Floor
3