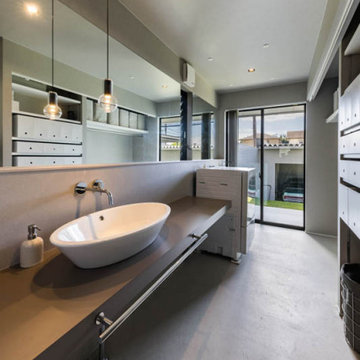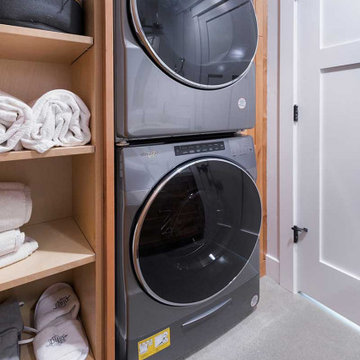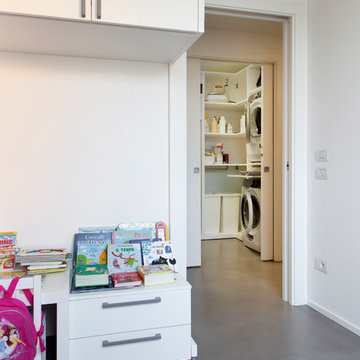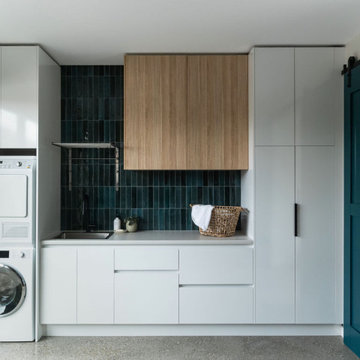Laundry Room Design Ideas with Open Cabinets and Concrete Floors
Refine by:
Budget
Sort by:Popular Today
21 - 24 of 24 photos
Item 1 of 3

Photo of a mid-sized modern single-wall dedicated laundry room in Kyoto with a drop-in sink, open cabinets, grey cabinets, grey walls, concrete floors, an integrated washer and dryer, grey floor, grey benchtop, wallpaper and wallpaper.

This ADU includes a full size washer and dryer with open shelving for storage.
Photo of a small transitional single-wall laundry cupboard in San Francisco with open cabinets, light wood cabinets, concrete floors, a stacked washer and dryer and grey floor.
Photo of a small transitional single-wall laundry cupboard in San Francisco with open cabinets, light wood cabinets, concrete floors, a stacked washer and dryer and grey floor.

Michela Melotti
Design ideas for a contemporary u-shaped utility room in Milan with open cabinets, white cabinets, laminate benchtops, concrete floors, a stacked washer and dryer, grey floor and white benchtop.
Design ideas for a contemporary u-shaped utility room in Milan with open cabinets, white cabinets, laminate benchtops, concrete floors, a stacked washer and dryer, grey floor and white benchtop.

Polished concrete floors, white cabinetry, Timber look overheads and dark blue small glossy subway tiles vertically stacked. Feature double barn doors with black hardware. Fold out table integrated into the joinery tucked away neatly. Single bowl laundry sink with a handy fold away hanging rail.
Laundry Room Design Ideas with Open Cabinets and Concrete Floors
2