Laundry Room Design Ideas with Open Cabinets and Laminate Benchtops
Refine by:
Budget
Sort by:Popular Today
21 - 40 of 82 photos
Item 1 of 3
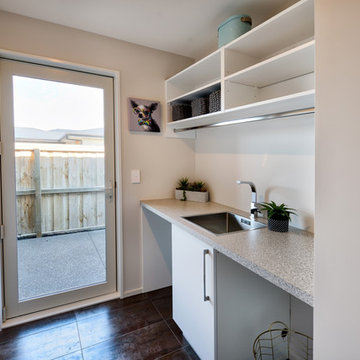
Space efficient New Zealand laundry configured for front loading washer and dryer. Convenient overhead storage and hanging rail.
Design ideas for a mid-sized contemporary single-wall dedicated laundry room in Christchurch with a drop-in sink, open cabinets, white cabinets, laminate benchtops, white walls, ceramic floors, a side-by-side washer and dryer and brown floor.
Design ideas for a mid-sized contemporary single-wall dedicated laundry room in Christchurch with a drop-in sink, open cabinets, white cabinets, laminate benchtops, white walls, ceramic floors, a side-by-side washer and dryer and brown floor.
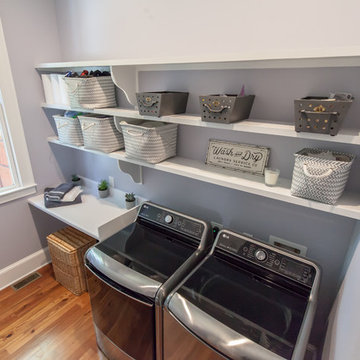
Photo By Gannon
Photo of a mid-sized single-wall dedicated laundry room in Atlanta with open cabinets, white cabinets, laminate benchtops, grey walls, medium hardwood floors, a side-by-side washer and dryer and white benchtop.
Photo of a mid-sized single-wall dedicated laundry room in Atlanta with open cabinets, white cabinets, laminate benchtops, grey walls, medium hardwood floors, a side-by-side washer and dryer and white benchtop.
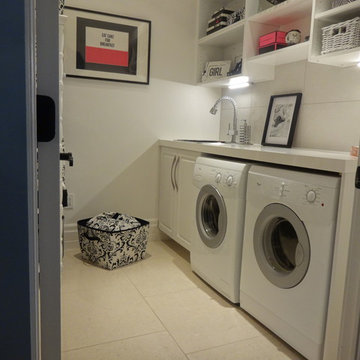
Design ideas for a small modern galley dedicated laundry room in Montreal with open cabinets, white cabinets, laminate benchtops, white walls, a side-by-side washer and dryer, a drop-in sink, porcelain floors, beige floor and white benchtop.
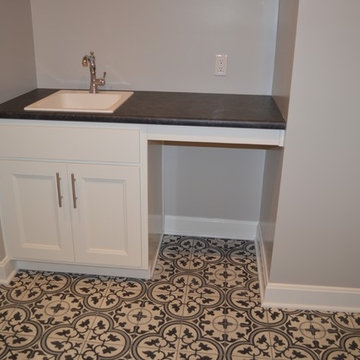
Mid-sized traditional single-wall utility room in Other with a drop-in sink, open cabinets, white cabinets, laminate benchtops, beige walls, ceramic floors, a side-by-side washer and dryer and multi-coloured floor.
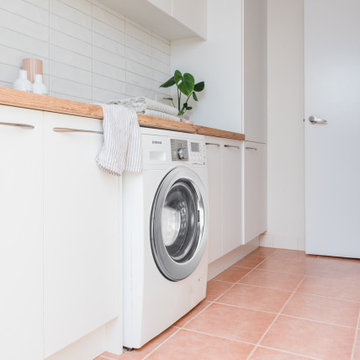
White and timber laundry with loads of storage space.
Inspiration for a mid-sized scandinavian galley dedicated laundry room in Melbourne with a drop-in sink, open cabinets, white cabinets, laminate benchtops, white walls, terra-cotta floors and a side-by-side washer and dryer.
Inspiration for a mid-sized scandinavian galley dedicated laundry room in Melbourne with a drop-in sink, open cabinets, white cabinets, laminate benchtops, white walls, terra-cotta floors and a side-by-side washer and dryer.
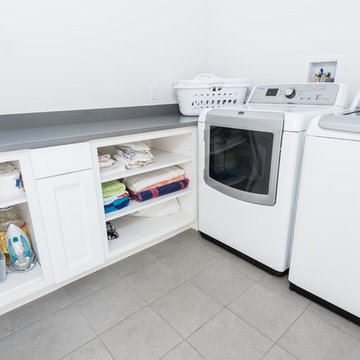
Denise Bass
Design ideas for a small traditional l-shaped dedicated laundry room in Providence with open cabinets, white cabinets, laminate benchtops, white walls, porcelain floors, a side-by-side washer and dryer and grey benchtop.
Design ideas for a small traditional l-shaped dedicated laundry room in Providence with open cabinets, white cabinets, laminate benchtops, white walls, porcelain floors, a side-by-side washer and dryer and grey benchtop.
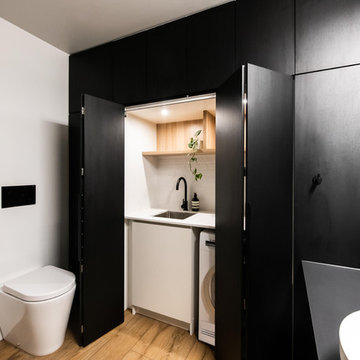
Inspiration for a large contemporary galley utility room in Melbourne with porcelain floors, brown floor, a drop-in sink, open cabinets, light wood cabinets, laminate benchtops, an integrated washer and dryer, white benchtop and white walls.
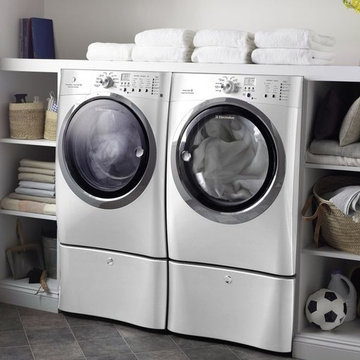
Electrolux appliances are developed in close collaboration with professional chefs and can be found in many Michelin-star restaurants across Europe and North America. Our laundry products are also trusted by the world finest hotels and healthcare facilities, where clean is paramount.
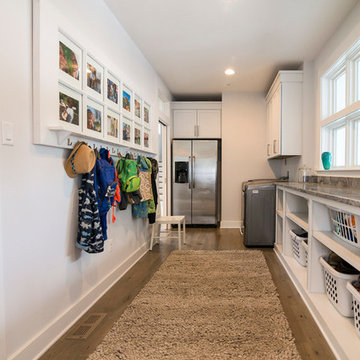
Photo of a large country utility room in Baltimore with open cabinets, white cabinets, laminate benchtops, white walls, medium hardwood floors and a side-by-side washer and dryer.
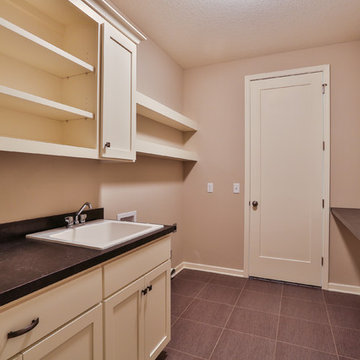
Inspiration for a mid-sized modern single-wall utility room in Minneapolis with a drop-in sink, open cabinets, white cabinets, laminate benchtops, beige walls and vinyl floors.
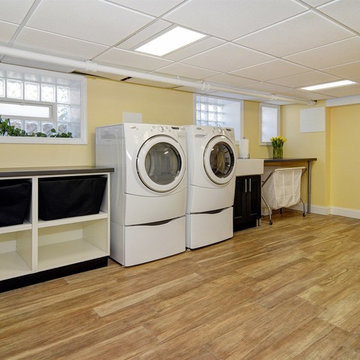
This large, light laundry room provide a great oasis for laundry and other activities. Kasdan Construction Management, In House Photography.
Photo of a large transitional galley utility room in Newark with a farmhouse sink, open cabinets, white cabinets, laminate benchtops, yellow walls, porcelain floors, a side-by-side washer and dryer and brown floor.
Photo of a large transitional galley utility room in Newark with a farmhouse sink, open cabinets, white cabinets, laminate benchtops, yellow walls, porcelain floors, a side-by-side washer and dryer and brown floor.
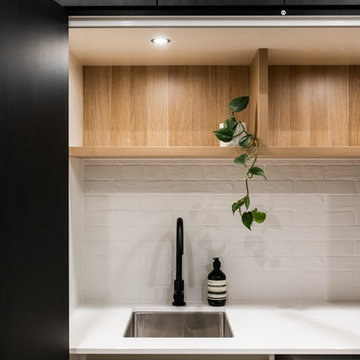
Large contemporary galley utility room in Melbourne with porcelain floors, brown floor, a drop-in sink, open cabinets, light wood cabinets, laminate benchtops, white walls, an integrated washer and dryer and white benchtop.
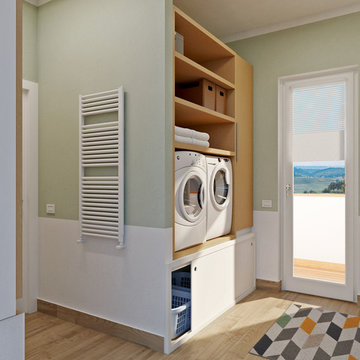
Studiare al meglio il progetto della lavanderia di casa è fondamentale per usufruire al meglio di tutto lo spazio a disposizione.
Per questo progetto lavanderia ho utilizzato arredo IKEA Godmorgon e Pax per la parte chiusa a contenitore e IKEA Algot per la scaffalatura a giorno.
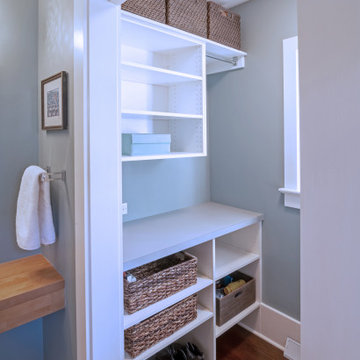
This Arts & Crafts Bungalow got a full makeover! A Not So Big house, the 600 SF first floor now sports a new kitchen, daily entry w. custom back porch, 'library' dining room (with a room divider peninsula for storage) and a new powder room and laundry room!
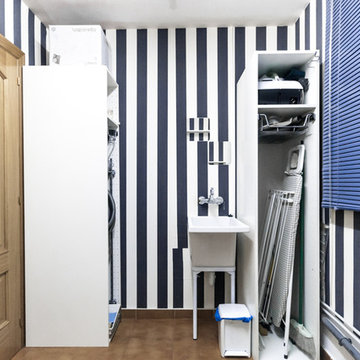
fotografia y estilismo: Mar Vidal
Design ideas for a small contemporary u-shaped dedicated laundry room in Other with an utility sink, open cabinets, white cabinets, laminate benchtops, ceramic floors, a side-by-side washer and dryer and beige floor.
Design ideas for a small contemporary u-shaped dedicated laundry room in Other with an utility sink, open cabinets, white cabinets, laminate benchtops, ceramic floors, a side-by-side washer and dryer and beige floor.
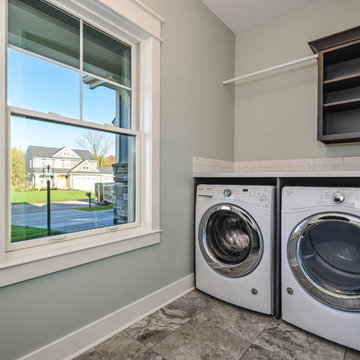
Laundry Room
This is an example of a mid-sized transitional u-shaped dedicated laundry room in Grand Rapids with an utility sink, open cabinets, grey cabinets, laminate benchtops, green walls, porcelain floors, a side-by-side washer and dryer and grey floor.
This is an example of a mid-sized transitional u-shaped dedicated laundry room in Grand Rapids with an utility sink, open cabinets, grey cabinets, laminate benchtops, green walls, porcelain floors, a side-by-side washer and dryer and grey floor.
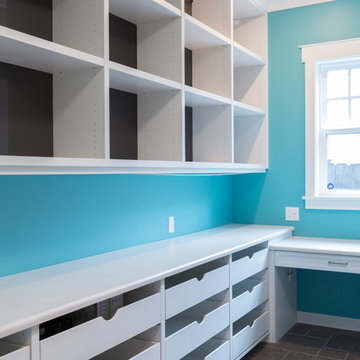
Mid-sized contemporary galley utility room in San Francisco with open cabinets, white cabinets, laminate benchtops, blue walls, ceramic floors, a side-by-side washer and dryer and beige floor.
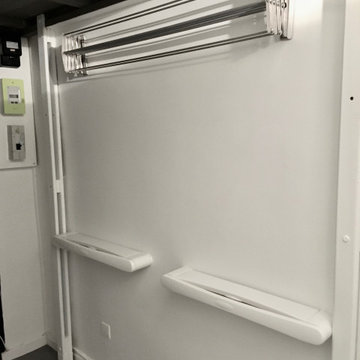
installation d'étendoirs muraux, pliables, permettant de conserver le passage tout en e servant de l'espace. optimiser toutes les astuces pour utiliser chaque metre carré.
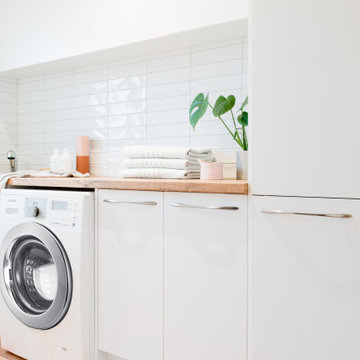
White cabinetry teamed with timber laminate benchtop creates a true scandinavian vibe.
Design ideas for a mid-sized scandinavian galley dedicated laundry room in Melbourne with a drop-in sink, open cabinets, white cabinets, laminate benchtops, white walls, terra-cotta floors and a side-by-side washer and dryer.
Design ideas for a mid-sized scandinavian galley dedicated laundry room in Melbourne with a drop-in sink, open cabinets, white cabinets, laminate benchtops, white walls, terra-cotta floors and a side-by-side washer and dryer.
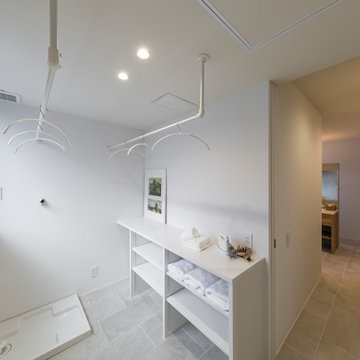
キッチンの後ろ側に配置した水廻り動線。洗う・干す・畳むが一か所で完結するランドリールーム。その隣には浴室・脱衣・洗面とトイレルームがあります。キッチンやパントリーをリビングの間に挟むことで気になる『音』の問題を解決します。
Photo of a modern dedicated laundry room in Other with open cabinets, white cabinets, laminate benchtops, white walls, ceramic floors, an integrated washer and dryer, grey floor, white benchtop and wallpaper.
Photo of a modern dedicated laundry room in Other with open cabinets, white cabinets, laminate benchtops, white walls, ceramic floors, an integrated washer and dryer, grey floor, white benchtop and wallpaper.
Laundry Room Design Ideas with Open Cabinets and Laminate Benchtops
2