Laundry Room Design Ideas with Open Cabinets and Vinyl Floors
Refine by:
Budget
Sort by:Popular Today
21 - 40 of 67 photos
Item 1 of 3
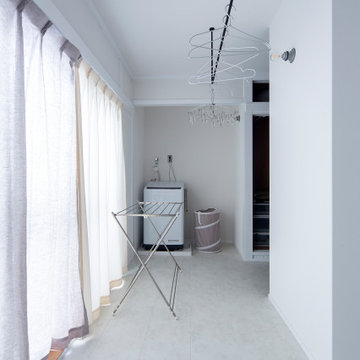
Inspiration for an industrial single-wall laundry room in Osaka with open cabinets, white walls, vinyl floors, white floor, wallpaper and wallpaper.
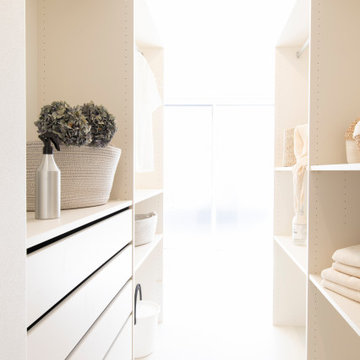
This is an example of a modern galley utility room in Other with open cabinets, white cabinets, white walls, vinyl floors, wallpaper, wallpaper and beige floor.
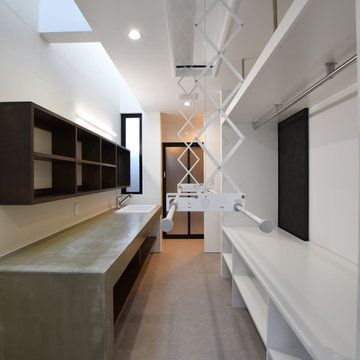
Modern laundry room in Other with open cabinets, white cabinets, vinyl floors and white walls.
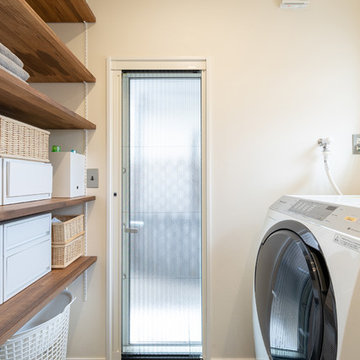
お施主様がDIYで可動棚を設置。
Photo by : hanadaphotostudio
This is an example of a laundry room in Other with open cabinets, white walls, vinyl floors and grey floor.
This is an example of a laundry room in Other with open cabinets, white walls, vinyl floors and grey floor.
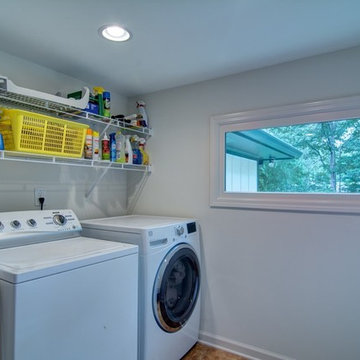
This laundry room is also connected to the pantry and was an addition in the scope of the project
Large eclectic galley utility room in Atlanta with open cabinets, white walls, vinyl floors and a side-by-side washer and dryer.
Large eclectic galley utility room in Atlanta with open cabinets, white walls, vinyl floors and a side-by-side washer and dryer.
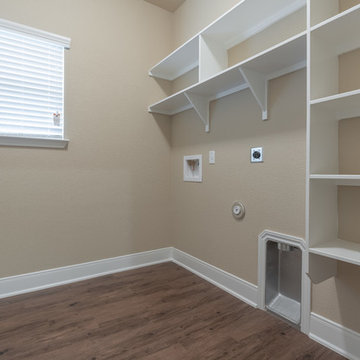
Inspiration for a mid-sized traditional single-wall dedicated laundry room in Austin with open cabinets, white cabinets, beige walls, vinyl floors and a side-by-side washer and dryer.
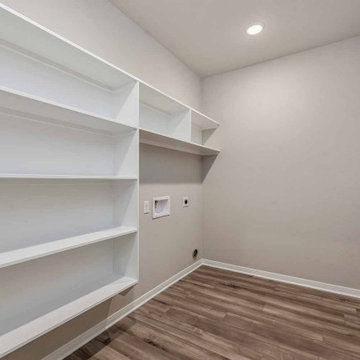
This is an example of a mid-sized arts and crafts single-wall dedicated laundry room in Austin with open cabinets, white cabinets, grey walls, vinyl floors, a side-by-side washer and dryer and beige floor.
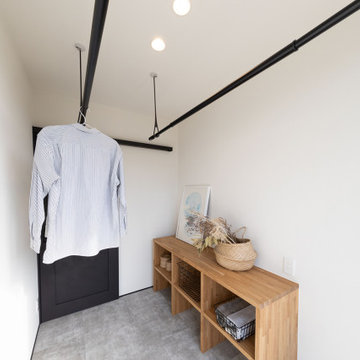
たっぷり自然光が入り込み室内でもカラッと乾くランドリールーム。隣にはファミリークローゼットを配置し、収納までの家事動線を確保しました。
Asian single-wall dedicated laundry room in Other with open cabinets, medium wood cabinets, wood benchtops, white walls, vinyl floors, grey floor and brown benchtop.
Asian single-wall dedicated laundry room in Other with open cabinets, medium wood cabinets, wood benchtops, white walls, vinyl floors, grey floor and brown benchtop.
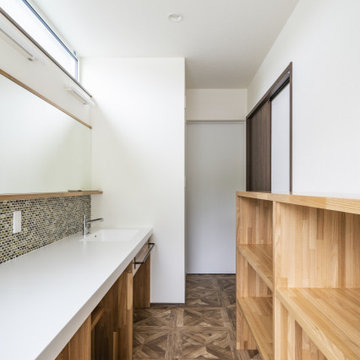
光や風が通りぬけるリビングでゆったりくつろぎたい。
勾配天井にしてより開放的なリビングをつくった。
スチール階段はそれだけでかっこいいアクセントに。
ウォールナットをたくさんつかって落ち着いたコーディネートを。
毎日の家事が楽になる日々の暮らしを想像して。
家族のためだけの動線を考え、たったひとつ間取りを一緒に考えた。
そして、家族の想いがまたひとつカタチになりました。
外皮平均熱貫流率(UA値) : 0.43W/m2・K
気密測定隙間相当面積(C値):0.7cm2/m2
断熱等性能等級 : 等級[4]
一次エネルギー消費量等級 : 等級[5]
構造計算:許容応力度計算
仕様:
長期優良住宅認定
低炭素建築物適合
やまがた健康住宅認定
地域型グリーン化事業(長寿命型)
家族構成:30代夫婦+子供
延床面積:110.96 ㎡ ( 33.57 坪)
竣工:2020年5月
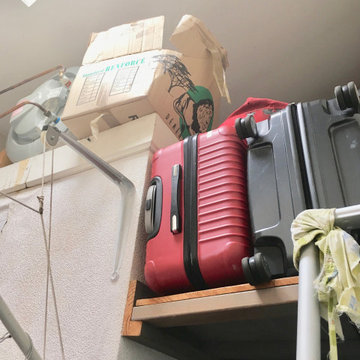
réorganiser les rangements et optimiser la mezzanine en retirant le ballon d'eau chaude
This is an example of a small traditional single-wall utility room in Lyon with open cabinets, white cabinets, laminate benchtops, white walls, vinyl floors, an integrated washer and dryer, grey floor and white benchtop.
This is an example of a small traditional single-wall utility room in Lyon with open cabinets, white cabinets, laminate benchtops, white walls, vinyl floors, an integrated washer and dryer, grey floor and white benchtop.
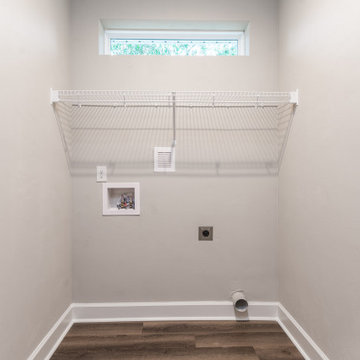
Inspiration for a mid-sized transitional single-wall laundry cupboard in Other with open cabinets, white cabinets, grey walls, vinyl floors and multi-coloured floor.
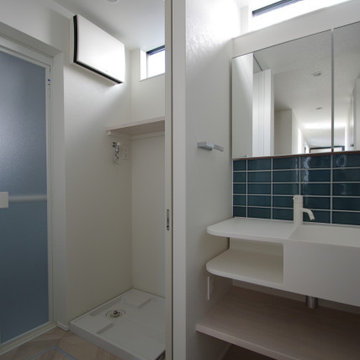
Photo of a small modern utility room in Tokyo Suburbs with open cabinets, white cabinets, white walls, vinyl floors and beige floor.
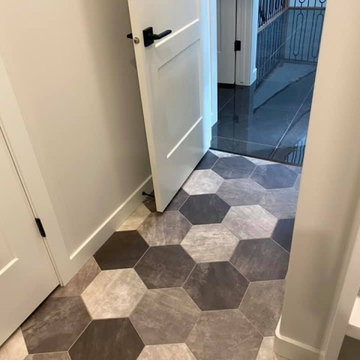
Inspiration for a contemporary utility room in Other with open cabinets, white cabinets, white walls, vinyl floors, a side-by-side washer and dryer and multi-coloured floor.

Inspired by sandy shorelines on the California coast, this beachy blonde vinyl floor brings just the right amount of variation to each room. With the Modin Collection, we have raised the bar on luxury vinyl plank. The result is a new standard in resilient flooring. Modin offers true embossed in register texture, a low sheen level, a rigid SPC core, an industry-leading wear layer, and so much more.

Salon refurbishment - Storage with purpose and fan to keep workers and clients cool,
Inspiration for a mid-sized industrial u-shaped utility room in Other with grey walls, vinyl floors, grey floor, panelled walls, an utility sink, open cabinets, black cabinets, laminate benchtops, white splashback, cement tile splashback and black benchtop.
Inspiration for a mid-sized industrial u-shaped utility room in Other with grey walls, vinyl floors, grey floor, panelled walls, an utility sink, open cabinets, black cabinets, laminate benchtops, white splashback, cement tile splashback and black benchtop.
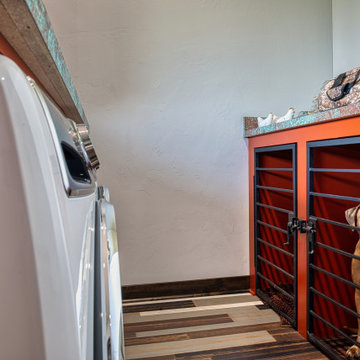
Two built in dog kennels keep the family pets out of trouble while the owners are away. This space is conveniently located off the Mudroom. Windows above the washer and dryer counter provides plenty of natural light. The countertops give the appearance of weathered copper.
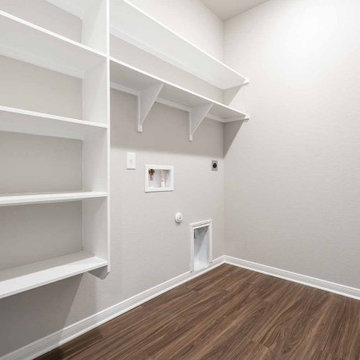
Design ideas for a mid-sized arts and crafts single-wall dedicated laundry room in Austin with open cabinets, white cabinets, beige walls, vinyl floors, a side-by-side washer and dryer and brown floor.
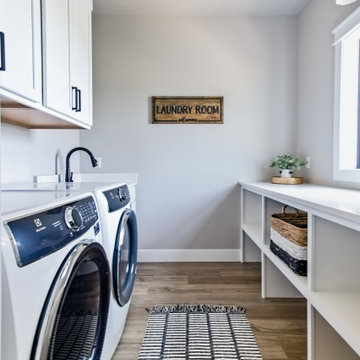
Laundry Room Floors by Shaw Floors, Endura+ in Driftwood
Inspiration for a country galley laundry room in Other with open cabinets, white cabinets, vinyl floors, a side-by-side washer and dryer and brown floor.
Inspiration for a country galley laundry room in Other with open cabinets, white cabinets, vinyl floors, a side-by-side washer and dryer and brown floor.
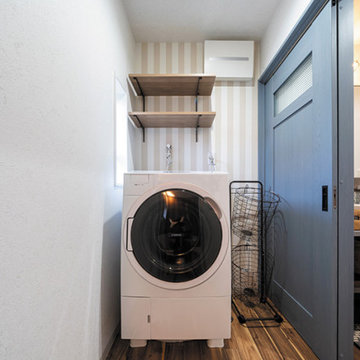
ご夫妻のライフスタイルに合わせて、独立したオープンの洗面室をLDKに隣接させました。
採光窓は、断熱性のある窓とサッシに取り替え、洗濯機の上に南海プライウッドのランドリーラックを設置。
Design ideas for a scandinavian dedicated laundry room in Other with open cabinets, multi-coloured walls, vinyl floors, brown floor, wallpaper and wallpaper.
Design ideas for a scandinavian dedicated laundry room in Other with open cabinets, multi-coloured walls, vinyl floors, brown floor, wallpaper and wallpaper.
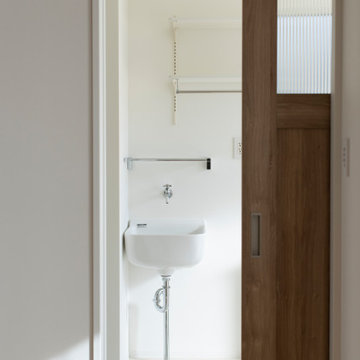
Photo of a scandinavian single-wall dedicated laundry room in Other with an utility sink, open cabinets, white walls, vinyl floors, an integrated washer and dryer, beige floor, wallpaper and wallpaper.
Laundry Room Design Ideas with Open Cabinets and Vinyl Floors
2