Laundry Room Design Ideas with Open Cabinets
Refine by:
Budget
Sort by:Popular Today
81 - 100 of 242 photos
Item 1 of 3
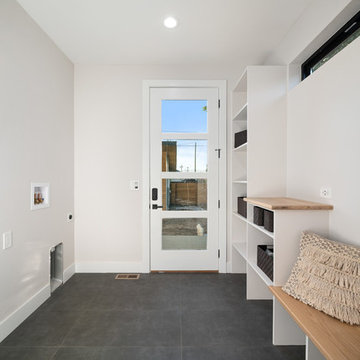
Inspiration for a mid-sized transitional galley utility room in Denver with an utility sink, open cabinets, white cabinets, wood benchtops, beige walls, ceramic floors, a side-by-side washer and dryer and black floor.
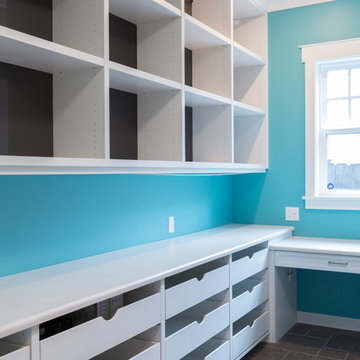
Mid-sized contemporary galley utility room in San Francisco with open cabinets, white cabinets, laminate benchtops, blue walls, ceramic floors, a side-by-side washer and dryer and beige floor.
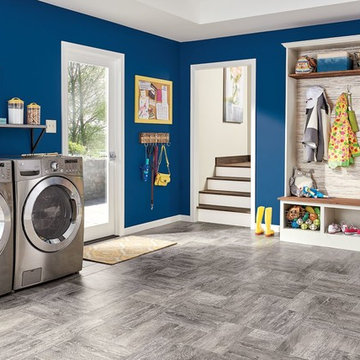
Mid-sized transitional utility room in Orange County with a drop-in sink, open cabinets, light wood cabinets, wood benchtops, blue walls, ceramic floors, a side-by-side washer and dryer and grey floor.
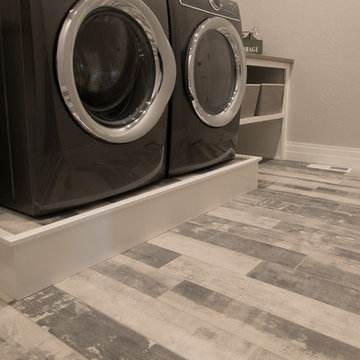
This is the best way to have a front loading laundry machines. The extra deck really gives the height you need to make laundry enjoyable and this rustic luxury vinyl floor ensures that you will not be worrying about any spills that make occur.
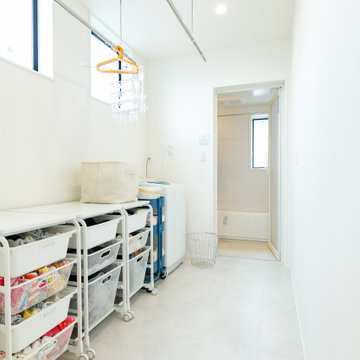
ドライルームを兼ねた脱衣室で、ランドリー動線は簡潔。洗濯したらその場で干し、乾いたら収納ラックに収納とシンプルな動線設計です。「子どもがお風呂あがりに着替えを選んだり、着ていた服を洗濯カゴに入れたり、できることは自分でやるようになってくれました」と奥さま。
Photo of a small scandinavian single-wall dedicated laundry room in Tokyo Suburbs with white walls, white floor, open cabinets, white cabinets, wallpaper and wallpaper.
Photo of a small scandinavian single-wall dedicated laundry room in Tokyo Suburbs with white walls, white floor, open cabinets, white cabinets, wallpaper and wallpaper.
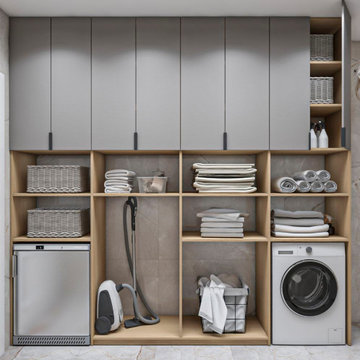
Квартира в ЖК Репников, 100 м2, г. Волгоград
Inspiration for a mid-sized traditional single-wall laundry room in Other with open cabinets, grey walls, porcelain floors, a side-by-side washer and dryer and grey floor.
Inspiration for a mid-sized traditional single-wall laundry room in Other with open cabinets, grey walls, porcelain floors, a side-by-side washer and dryer and grey floor.
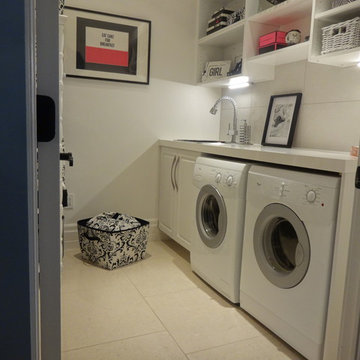
Design ideas for a small modern galley dedicated laundry room in Montreal with open cabinets, white cabinets, laminate benchtops, white walls, a side-by-side washer and dryer, a drop-in sink, porcelain floors, beige floor and white benchtop.
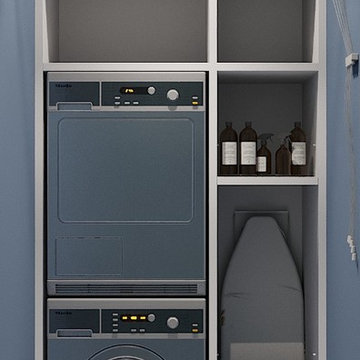
LINEIKA Design Bureau | В шкафу постирочной разместили стиральную машину, сушильную машину, гладильную доску, места для хранения моющих средств.
Photo of a mid-sized contemporary single-wall dedicated laundry room in Saint Petersburg with open cabinets, white cabinets, ceramic floors and a stacked washer and dryer.
Photo of a mid-sized contemporary single-wall dedicated laundry room in Saint Petersburg with open cabinets, white cabinets, ceramic floors and a stacked washer and dryer.
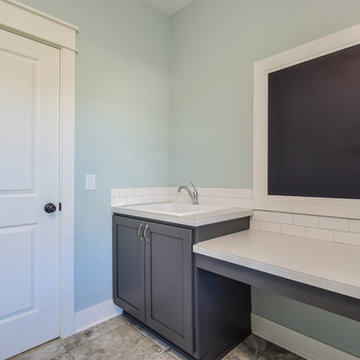
Laundry Room
Inspiration for a mid-sized transitional u-shaped dedicated laundry room in Grand Rapids with an utility sink, open cabinets, grey cabinets, laminate benchtops, green walls, porcelain floors, a side-by-side washer and dryer and grey floor.
Inspiration for a mid-sized transitional u-shaped dedicated laundry room in Grand Rapids with an utility sink, open cabinets, grey cabinets, laminate benchtops, green walls, porcelain floors, a side-by-side washer and dryer and grey floor.
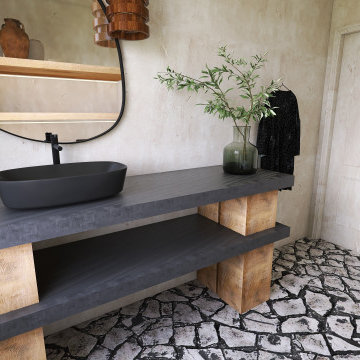
Laundry Room
Design ideas for an expansive contemporary galley utility room in Kansas City with open cabinets, medium wood cabinets, concrete benchtops, a side-by-side washer and dryer and grey benchtop.
Design ideas for an expansive contemporary galley utility room in Kansas City with open cabinets, medium wood cabinets, concrete benchtops, a side-by-side washer and dryer and grey benchtop.
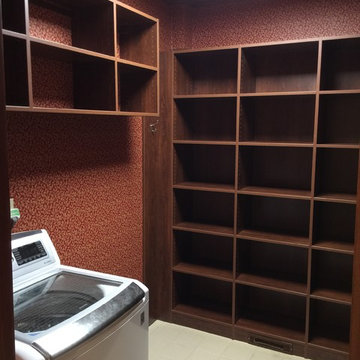
Bella Systems, Custom built-in adjustable shelves for a laundry room/pantry. The shelves have a wood finish to match the existing finishes. the shelves are floor based and wall hung.
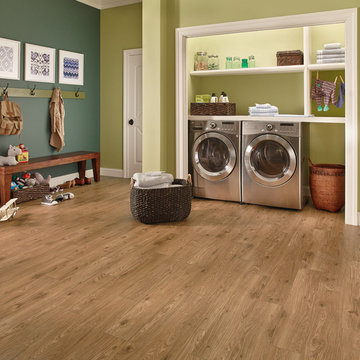
Inspiration for a small transitional single-wall utility room in Chicago with open cabinets, white cabinets, wood benchtops, green walls, light hardwood floors and a side-by-side washer and dryer.
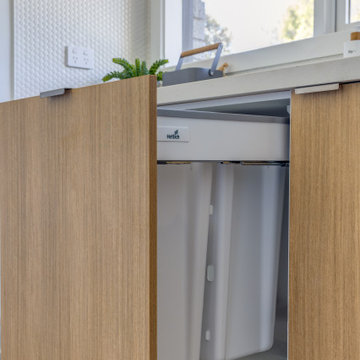
Large laundry baskets perfect for all the families washing.
Small scandinavian galley dedicated laundry room in Melbourne with a drop-in sink, open cabinets, light wood cabinets, quartz benchtops, white walls, medium hardwood floors, a side-by-side washer and dryer and white benchtop.
Small scandinavian galley dedicated laundry room in Melbourne with a drop-in sink, open cabinets, light wood cabinets, quartz benchtops, white walls, medium hardwood floors, a side-by-side washer and dryer and white benchtop.
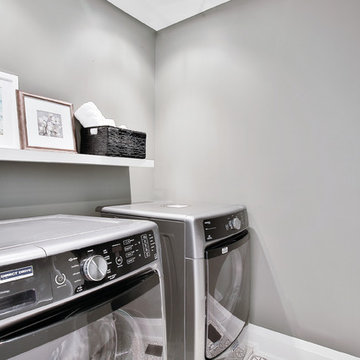
Inspiration for a small modern single-wall laundry cupboard in Toronto with a farmhouse sink, open cabinets, white cabinets, grey walls, ceramic floors and a side-by-side washer and dryer.
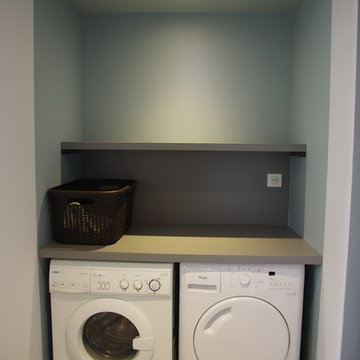
This is an example of a mid-sized contemporary single-wall utility room in Paris with laminate benchtops, blue walls, vinyl floors, a side-by-side washer and dryer, open cabinets, brown floor and beige benchtop.
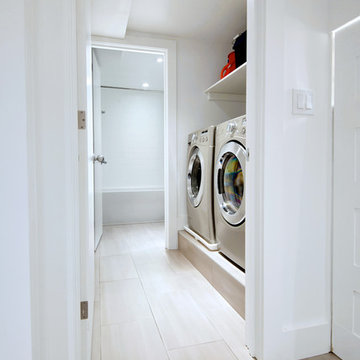
Andrew Snow Photography
Photo of a small contemporary galley dedicated laundry room in Toronto with open cabinets, white cabinets, white walls, porcelain floors and a side-by-side washer and dryer.
Photo of a small contemporary galley dedicated laundry room in Toronto with open cabinets, white cabinets, white walls, porcelain floors and a side-by-side washer and dryer.
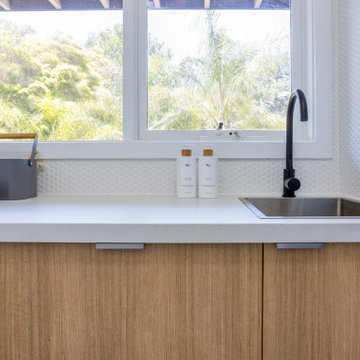
White and timber laminate laundry matched with white penny royal tiling compliments this space perfectly.
This is an example of a small scandinavian galley dedicated laundry room in Melbourne with a drop-in sink, open cabinets, light wood cabinets, quartz benchtops, white walls, medium hardwood floors, a side-by-side washer and dryer and white benchtop.
This is an example of a small scandinavian galley dedicated laundry room in Melbourne with a drop-in sink, open cabinets, light wood cabinets, quartz benchtops, white walls, medium hardwood floors, a side-by-side washer and dryer and white benchtop.
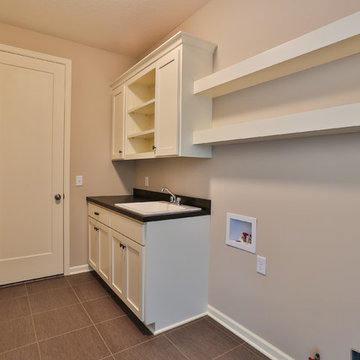
Design ideas for a mid-sized modern single-wall utility room in Minneapolis with a drop-in sink, open cabinets, white cabinets, laminate benchtops, beige walls and vinyl floors.
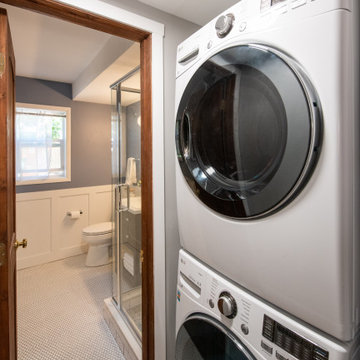
Small powder room remodel. Added a small shower to existing powder room by taking space from the adjacent laundry area.
Small transitional laundry room in Denver with open cabinets, blue cabinets, blue walls, ceramic floors, white floor and decorative wall panelling.
Small transitional laundry room in Denver with open cabinets, blue cabinets, blue walls, ceramic floors, white floor and decorative wall panelling.
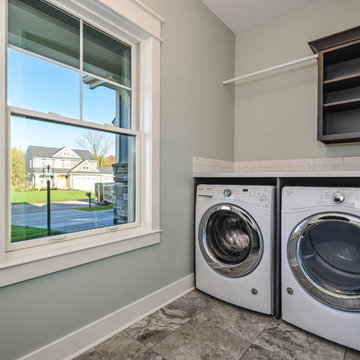
Laundry Room
This is an example of a mid-sized transitional u-shaped dedicated laundry room in Grand Rapids with an utility sink, open cabinets, grey cabinets, laminate benchtops, green walls, porcelain floors, a side-by-side washer and dryer and grey floor.
This is an example of a mid-sized transitional u-shaped dedicated laundry room in Grand Rapids with an utility sink, open cabinets, grey cabinets, laminate benchtops, green walls, porcelain floors, a side-by-side washer and dryer and grey floor.
Laundry Room Design Ideas with Open Cabinets
5