All Ceiling Designs Laundry Room Design Ideas with Open Cabinets
Refine by:
Budget
Sort by:Popular Today
21 - 40 of 56 photos
Item 1 of 3

素敵な庭と緩やかにつながる平屋がいい。
使いやすい壁いっぱいの本棚がほしい。
個室にもリビングと一体にもなる和室がいる。
二人で並んで使える造作の洗面台がいい。
お気にいりの場所は濡れ縁とお庭。
珪藻土クロスや無垢材をたくさん使いました。
家族みんなで動線を考え、たったひとつ間取りにたどり着いた。
光と風を取り入れ、快適に暮らせるようなつくりを。
そんな理想を取り入れた建築計画を一緒に考えました。
そして、家族の想いがまたひとつカタチになりました。
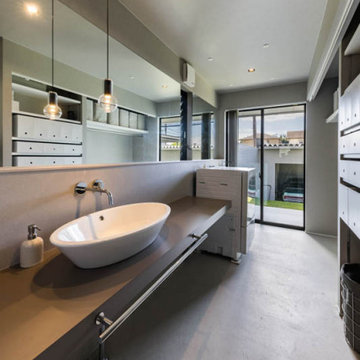
Photo of a mid-sized modern single-wall dedicated laundry room in Kyoto with a drop-in sink, open cabinets, grey cabinets, grey walls, concrete floors, an integrated washer and dryer, grey floor, grey benchtop, wallpaper and wallpaper.

住み継いだ家
本計画は、築32年の古家のリノベーションの計画です。
昔ながらの住宅のため、脱衣室がなく、田の字型に区切られた住宅でした。
1F部分は、スケルトン状態とし、水廻りの大きな改修を行いました。
既存の和室部を改修し、キッチンスペースにリノベーションしました。
キッチンは壁掛けとし、アイランドカウンターを設け趣味である料理などを楽しめるスペースとしました。
洋室だった部分をリビングスペースに変更し、LDKの一体となったスペースを確保しました。
リビングスペースは、6畳のスペースだったため、造作でベンチを設けて狭さを解消しました。
もともとダイニングであったスペースの一角には、寝室スペースを設け
ほとんどの生活スペースを1Fで完結できる間取りとしました。
また、猫との生活も想定されていましたので、ペットの性格にも配慮した計画としました。
内部のデザインは、合板やアイアン、アンティークな床タイルなどを仕様し、新しさの中にもなつかしさのある落ち着いた空間となっています。
断熱材から改修された空間は、機能性もデザイン性にも配慮された、居心地の良い空間となっています。
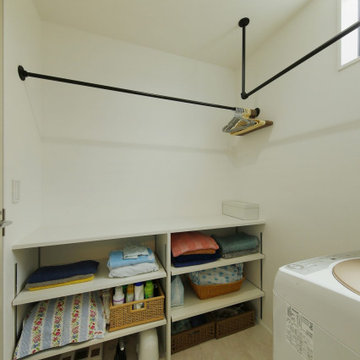
洗面室とつながる脱衣室。腰高サイズの造作棚は、洗濯物をたたんだり、アイロンがけをするのに最適な場所。この脱衣室と洗面室には、随所に室内干し用の物干しバーを設置しています
This is an example of a mid-sized industrial single-wall utility room in Tokyo Suburbs with open cabinets, white cabinets, wood benchtops, white benchtop, white walls, porcelain floors, beige floor, wallpaper and wallpaper.
This is an example of a mid-sized industrial single-wall utility room in Tokyo Suburbs with open cabinets, white cabinets, wood benchtops, white benchtop, white walls, porcelain floors, beige floor, wallpaper and wallpaper.
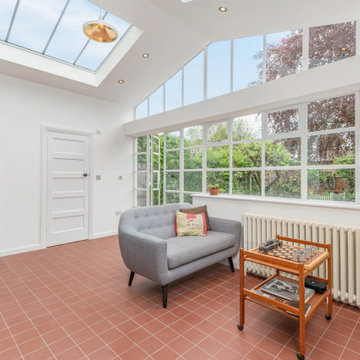
Mid-sized traditional utility room in London with open cabinets, white cabinets, white walls, terra-cotta floors, red floor and vaulted.
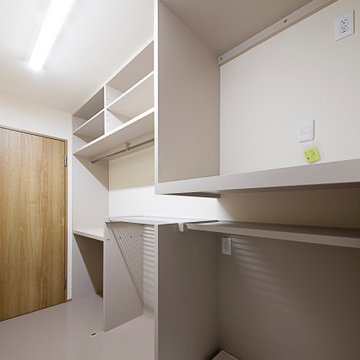
室内干し、アイロン掛けなどが一連でできるように設計。洗濯機上には乾燥器も設置します。
Photo of a mid-sized scandinavian single-wall dedicated laundry room in Other with open cabinets, white cabinets, white walls, a stacked washer and dryer, beige floor, wallpaper and wallpaper.
Photo of a mid-sized scandinavian single-wall dedicated laundry room in Other with open cabinets, white cabinets, white walls, a stacked washer and dryer, beige floor, wallpaper and wallpaper.
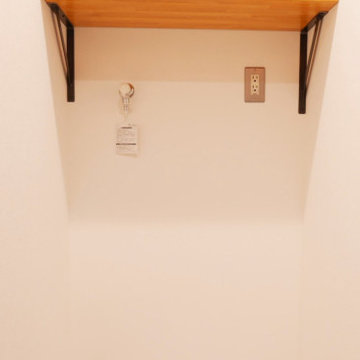
洗濯機置き場の上にオープンキャビネットを二段設置しました。しっかり収納もできますね。
Small midcentury single-wall dedicated laundry room in Other with open cabinets, brown cabinets, white walls, vinyl floors, an integrated washer and dryer, grey floor, wallpaper and wallpaper.
Small midcentury single-wall dedicated laundry room in Other with open cabinets, brown cabinets, white walls, vinyl floors, an integrated washer and dryer, grey floor, wallpaper and wallpaper.
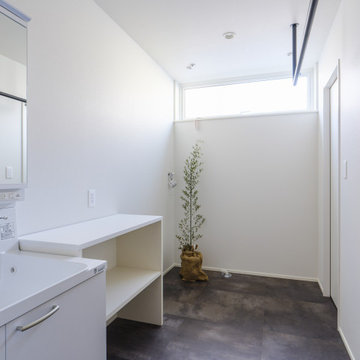
狭小地だけど明るいリビングがいい。
在宅勤務に対応した書斎がいる。
落ち着いたモスグリーンとレッドシダーの外壁。
家事がしやすいように最適な間取りを。
家族のためだけの動線を考え、たったひとつ間取りにたどり着いた。
快適に暮らせるように付加断熱で覆った。
そんな理想を取り入れた建築計画を一緒に考えました。
そして、家族の想いがまたひとつカタチになりました。
外皮平均熱貫流率(UA値) : 0.37W/m2・K
断熱等性能等級 : 等級[4]
一次エネルギー消費量等級 : 等級[5]
耐震等級 : 等級[3]
構造計算:許容応力度計算
仕様:
長期優良住宅認定
地域型住宅グリーン化事業(長寿命型)
家族構成:30代夫婦
施工面積:95.22 ㎡ ( 28.80 坪)
竣工:2021年3月
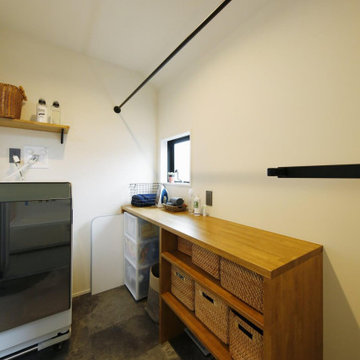
2階の洗濯・脱衣室。ウォークインクローゼットのすぐ近くにあり、室内干しで仕上がった衣類をスムーズに収納できます。
Photo of a mid-sized country dedicated laundry room in Tokyo Suburbs with open cabinets, brown cabinets, white walls, grey floor, wallpaper and wallpaper.
Photo of a mid-sized country dedicated laundry room in Tokyo Suburbs with open cabinets, brown cabinets, white walls, grey floor, wallpaper and wallpaper.

スッキリとした仕上がりの造作洗面です
Mid-sized modern single-wall utility room in Osaka with open cabinets, dark wood cabinets, concrete benchtops, white splashback, a stacked washer and dryer, brown floor, grey benchtop, wallpaper and wallpaper.
Mid-sized modern single-wall utility room in Osaka with open cabinets, dark wood cabinets, concrete benchtops, white splashback, a stacked washer and dryer, brown floor, grey benchtop, wallpaper and wallpaper.

Inspired by sandy shorelines on the California coast, this beachy blonde vinyl floor brings just the right amount of variation to each room. With the Modin Collection, we have raised the bar on luxury vinyl plank. The result is a new standard in resilient flooring. Modin offers true embossed in register texture, a low sheen level, a rigid SPC core, an industry-leading wear layer, and so much more.
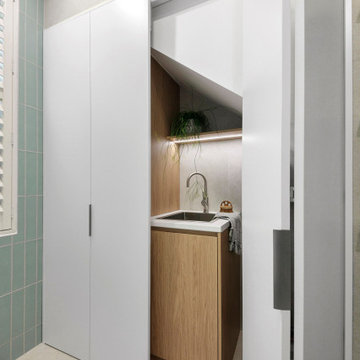
We were engaged to redesign and create a modern, light filled ensuite and main bathroom incorporating a laundry. All spaces had to include functionality and plenty of storage . This has been achieved by using grey/beige large format tiles for the floor and walls creating light and a sense of space. Timber and brushed nickel tapware add further warmth to the scheme and a stunning subway vertical feature wall in blue/green adds interest and depth. Our client was thrilled with her new bathrooms and laundry.
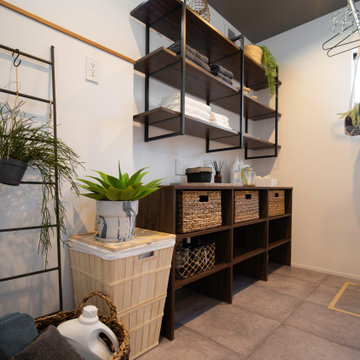
ホテルのように、シンプルに。
ホテルのように、癒しと心地よさを。
でも無理はしない。がんばらない。
どこよりも自分らしくいられる場所に。
Photo of a modern laundry room in Other with open cabinets, brown cabinets, grey floor, brown benchtop, wallpaper and wallpaper.
Photo of a modern laundry room in Other with open cabinets, brown cabinets, grey floor, brown benchtop, wallpaper and wallpaper.
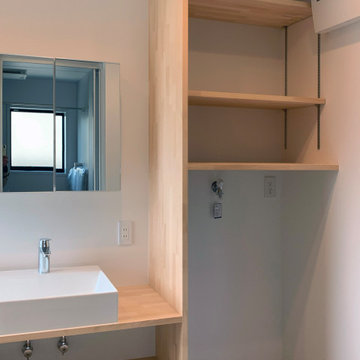
Design ideas for a modern laundry room in Other with a drop-in sink, open cabinets, white walls, laminate floors, grey floor, wallpaper and wallpaper.
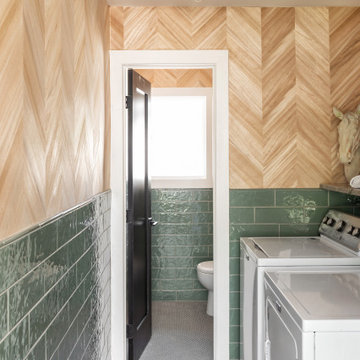
Photo of a galley dedicated laundry room in Kansas City with open cabinets, marble benchtops, green splashback, subway tile splashback, white walls, medium hardwood floors, a side-by-side washer and dryer, brown floor, multi-coloured benchtop, vaulted and wallpaper.
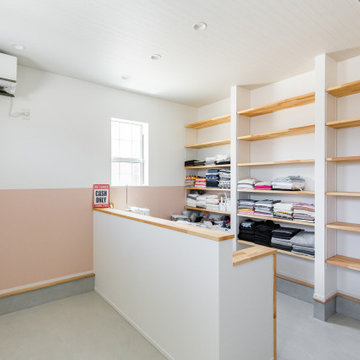
玄関から入ってすぐの作業スペース。WICを突っ切ればそのまま洗面へ直行できます!
Beach style galley utility room in Other with open cabinets, medium wood cabinets, wood benchtops, white benchtop, wallpaper and wallpaper.
Beach style galley utility room in Other with open cabinets, medium wood cabinets, wood benchtops, white benchtop, wallpaper and wallpaper.
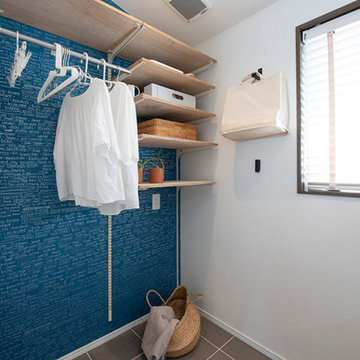
壁面収納を活用して、ランドリーの室内干しスペースを作りました。
Photo of a small contemporary single-wall utility room in Other with open cabinets, white walls, porcelain floors, grey floor, brown benchtop, wallpaper and wallpaper.
Photo of a small contemporary single-wall utility room in Other with open cabinets, white walls, porcelain floors, grey floor, brown benchtop, wallpaper and wallpaper.
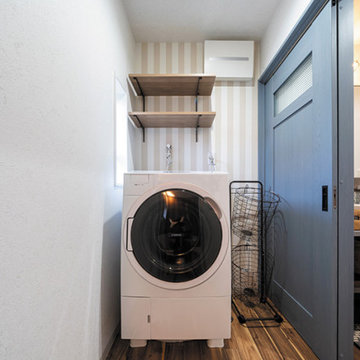
ご夫妻のライフスタイルに合わせて、独立したオープンの洗面室をLDKに隣接させました。
採光窓は、断熱性のある窓とサッシに取り替え、洗濯機の上に南海プライウッドのランドリーラックを設置。
Design ideas for a scandinavian dedicated laundry room in Other with open cabinets, multi-coloured walls, vinyl floors, brown floor, wallpaper and wallpaper.
Design ideas for a scandinavian dedicated laundry room in Other with open cabinets, multi-coloured walls, vinyl floors, brown floor, wallpaper and wallpaper.
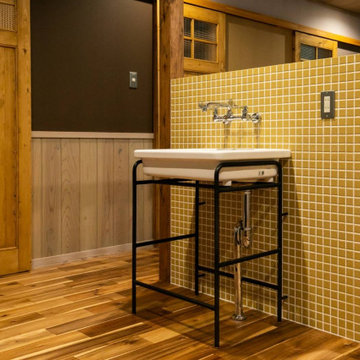
2階ホールの洗面所
Photo of a mid-sized contemporary single-wall utility room in Other with open cabinets, mosaic tile splashback, medium hardwood floors, timber and wallpaper.
Photo of a mid-sized contemporary single-wall utility room in Other with open cabinets, mosaic tile splashback, medium hardwood floors, timber and wallpaper.
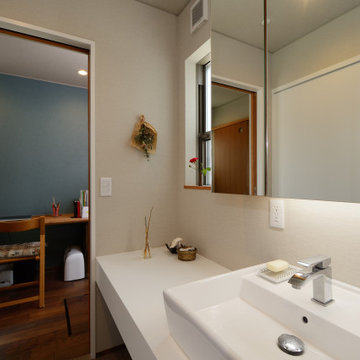
「起間の家」ランドリー兼パウダールームです。奥様の家事スペースに隣接しています。
This is an example of a mid-sized galley utility room in Other with white walls, wallpaper, wallpaper, a drop-in sink, open cabinets, solid surface benchtops, linoleum floors, a concealed washer and dryer and white benchtop.
This is an example of a mid-sized galley utility room in Other with white walls, wallpaper, wallpaper, a drop-in sink, open cabinets, solid surface benchtops, linoleum floors, a concealed washer and dryer and white benchtop.
All Ceiling Designs Laundry Room Design Ideas with Open Cabinets
2