Laundry Room Design Ideas with Painted Wood Floors and Slate Floors
Refine by:
Budget
Sort by:Popular Today
121 - 140 of 1,000 photos
Item 1 of 3
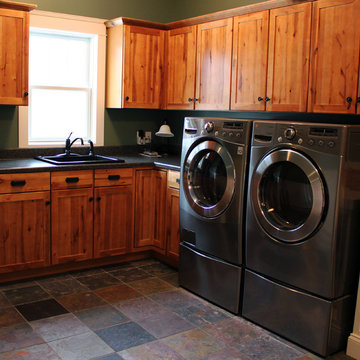
This is an example of a large arts and crafts l-shaped dedicated laundry room in Other with a drop-in sink, recessed-panel cabinets, medium wood cabinets, solid surface benchtops, green walls, slate floors and a side-by-side washer and dryer.
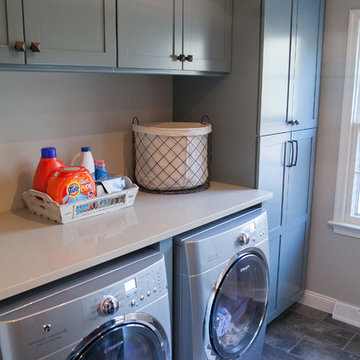
Matt Villano Photography
Design ideas for a small transitional galley utility room in Philadelphia with grey walls, slate floors, shaker cabinets, blue cabinets, quartz benchtops and a side-by-side washer and dryer.
Design ideas for a small transitional galley utility room in Philadelphia with grey walls, slate floors, shaker cabinets, blue cabinets, quartz benchtops and a side-by-side washer and dryer.
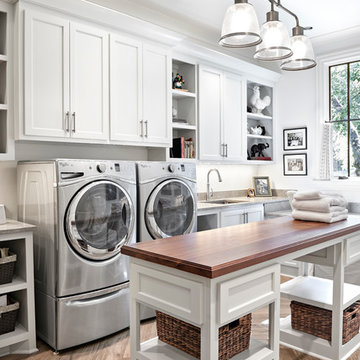
Nick McGinn
Large transitional l-shaped utility room in Nashville with a single-bowl sink, shaker cabinets, white cabinets, limestone benchtops, white walls, slate floors and a side-by-side washer and dryer.
Large transitional l-shaped utility room in Nashville with a single-bowl sink, shaker cabinets, white cabinets, limestone benchtops, white walls, slate floors and a side-by-side washer and dryer.
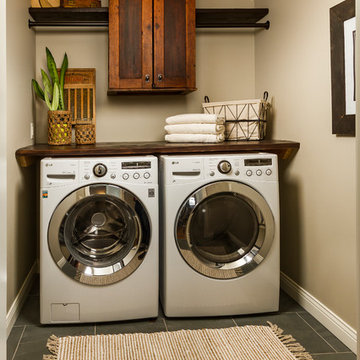
Mid-sized country single-wall dedicated laundry room in Minneapolis with shaker cabinets, grey walls, slate floors, a side-by-side washer and dryer and blue floor.
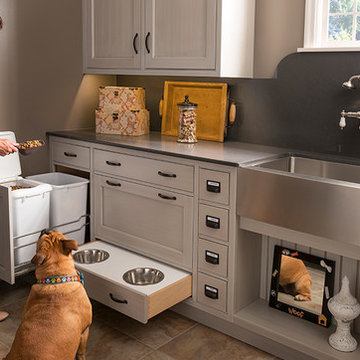
This is an example of a large traditional utility room in Houston with recessed-panel cabinets, white cabinets, quartz benchtops, slate floors, a farmhouse sink and grey walls.
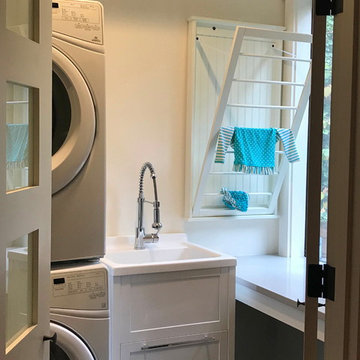
At Belltown Design we love designing laundry rooms! It is the perfect challenge between aesthetics and functionality! When doing the laundry is a breeze, and the room feels bright and cheery, then we have done our job. Modern Craftsman - Kitchen/Laundry Remodel, West Seattle, WA. Photography by Paula McHugh and Robbie Liddane
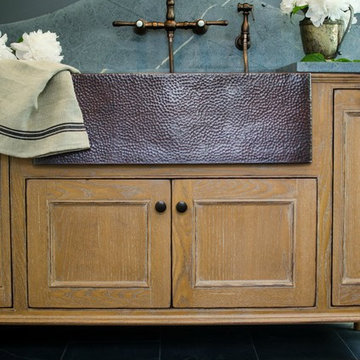
Inspiration for a mid-sized traditional single-wall utility room in New York with a farmhouse sink, soapstone benchtops, grey walls, slate floors, recessed-panel cabinets and medium wood cabinets.
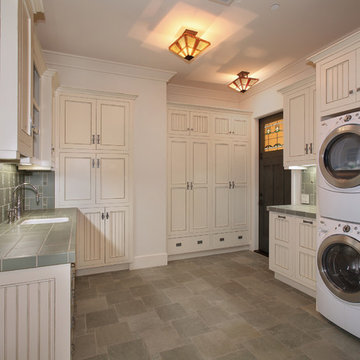
Jeri Koegel
Photo of an expansive arts and crafts u-shaped dedicated laundry room in San Diego with recessed-panel cabinets, white walls, a stacked washer and dryer, grey floor, an undermount sink, tile benchtops, slate floors, green benchtop and beige cabinets.
Photo of an expansive arts and crafts u-shaped dedicated laundry room in San Diego with recessed-panel cabinets, white walls, a stacked washer and dryer, grey floor, an undermount sink, tile benchtops, slate floors, green benchtop and beige cabinets.

Photo of a large transitional galley dedicated laundry room in Other with a single-bowl sink, flat-panel cabinets, white cabinets, quartz benchtops, white splashback, porcelain splashback, white walls, slate floors, a stacked washer and dryer, black floor and white benchtop.

The finished project! The white built-in locker system with a floor to ceiling cabinet for added storage. Black herringbone slate floor, and wood countertop for easy folding. And peep those leather pulls!
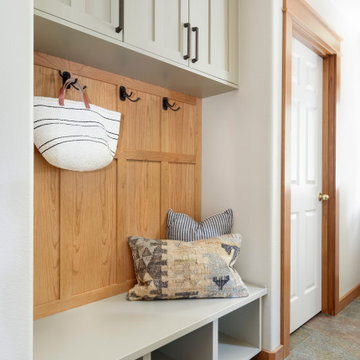
This is an example of a mid-sized country single-wall utility room in Portland with shaker cabinets, white splashback, ceramic splashback, slate floors, multi-coloured floor, grey cabinets, wood benchtops, beige walls, a concealed washer and dryer and grey benchtop.

Laundry room with subway tiles, concrete countertop, sink, and washer and dryer side by side.
Photographer: Rob Karosis
Inspiration for a large country l-shaped utility room in New York with shaker cabinets, white cabinets, white walls, slate floors, a side-by-side washer and dryer, black floor, black benchtop and an undermount sink.
Inspiration for a large country l-shaped utility room in New York with shaker cabinets, white cabinets, white walls, slate floors, a side-by-side washer and dryer, black floor, black benchtop and an undermount sink.
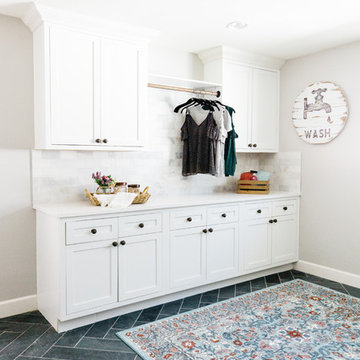
Design ideas for an expansive country galley dedicated laundry room in Phoenix with recessed-panel cabinets, white cabinets, quartz benchtops, grey walls, slate floors, a side-by-side washer and dryer and black floor.

CJ South
Inspiration for a large beach style l-shaped laundry room in Detroit with an undermount sink, glass-front cabinets, white cabinets, stainless steel benchtops, white walls, painted wood floors and a stacked washer and dryer.
Inspiration for a large beach style l-shaped laundry room in Detroit with an undermount sink, glass-front cabinets, white cabinets, stainless steel benchtops, white walls, painted wood floors and a stacked washer and dryer.
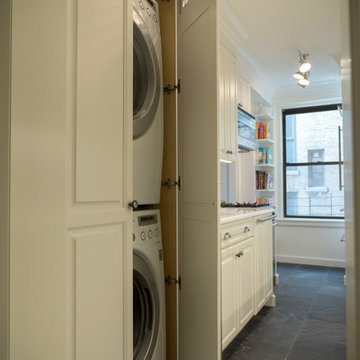
A unique feature of this 1929 pre-war apartment is washer and vented dryer in the kitchen. While a welcome asset in such a compact old kitchen, we had to move the door entrance to accommodate a full sized unit. This required shrinking the cabinets directly across from it for adequate passage. We concealed the unit in the beautiful matching custom cabinetry so that it essentially disappears. In addition, we added the required electrical bridge for future upgrade from the service entrance to the breaker panel, which is hidden above the crown.
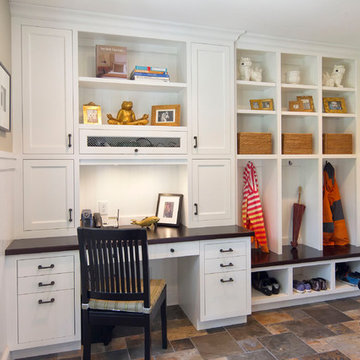
Mud room has a built in shelf above the desk for charging electronics. Slate floor. Cubbies for storage. Photography by Pete Weigley
Inspiration for a traditional galley utility room in New York with slate floors, flat-panel cabinets, white cabinets, wood benchtops, beige walls and black benchtop.
Inspiration for a traditional galley utility room in New York with slate floors, flat-panel cabinets, white cabinets, wood benchtops, beige walls and black benchtop.
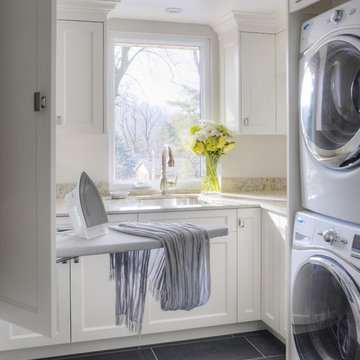
Painted ‘Hampshire’ doors in Benjamin Moore BM CC 40 Cloud White ---
Polished ‘Ivory Fantasy’ granite countertop ---
Photo of a mid-sized transitional u-shaped dedicated laundry room in Toronto with a stacked washer and dryer, white cabinets, an undermount sink, recessed-panel cabinets, granite benchtops, slate floors and beige benchtop.
Photo of a mid-sized transitional u-shaped dedicated laundry room in Toronto with a stacked washer and dryer, white cabinets, an undermount sink, recessed-panel cabinets, granite benchtops, slate floors and beige benchtop.
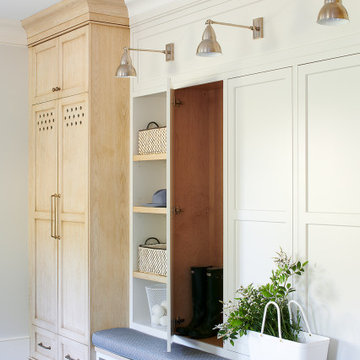
Inspiration for a large u-shaped utility room in Philadelphia with recessed-panel cabinets, cement tile splashback, slate floors, grey floor and grey benchtop.
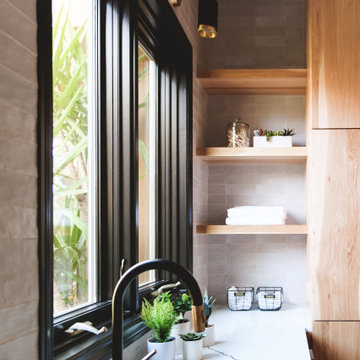
Design ideas for a large modern u-shaped utility room in San Diego with an undermount sink, flat-panel cabinets, light wood cabinets, marble benchtops, grey walls, slate floors, a side-by-side washer and dryer, grey floor and white benchtop.
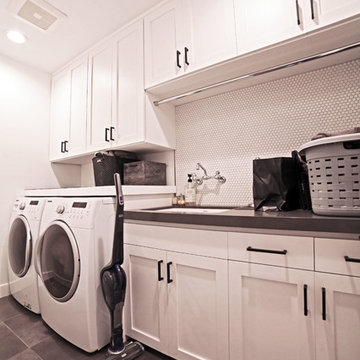
Laundry room with shaker white cabinets, black countertop, honeycomb tile backsplash and plenty of storage.
Design ideas for a mid-sized contemporary single-wall dedicated laundry room in Los Angeles with an undermount sink, shaker cabinets, white cabinets, solid surface benchtops, white walls, slate floors, a side-by-side washer and dryer, grey floor and grey benchtop.
Design ideas for a mid-sized contemporary single-wall dedicated laundry room in Los Angeles with an undermount sink, shaker cabinets, white cabinets, solid surface benchtops, white walls, slate floors, a side-by-side washer and dryer, grey floor and grey benchtop.
Laundry Room Design Ideas with Painted Wood Floors and Slate Floors
7