Laundry Room Design Ideas with Painted Wood Floors and Slate Floors
Refine by:
Budget
Sort by:Popular Today
161 - 180 of 1,000 photos
Item 1 of 3
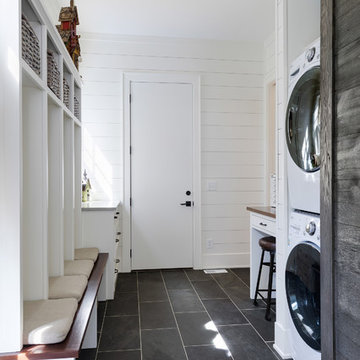
This Mudroom doubles as a laundry room for the main level. Large Slate Tiles on the floor are easy to clean and give great texture to the space. Custom lockers with cushions give each family member a space for their belongings. A drop zone/planning center is a great place for mail and your laptop. A custom barndoor hung from the ceiling in a gray wash slides across the stackable washer and dryer to hide them when not in use. The shiplap walls are painted in Benjamin Moore White Dove. Photo by Spacecrafting
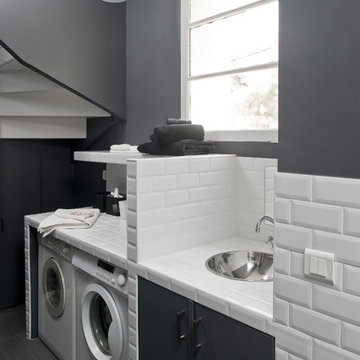
photographie JULIEN CLAPOT
Photo of a mid-sized contemporary single-wall dedicated laundry room in Paris with grey walls, a side-by-side washer and dryer, tile benchtops, an undermount sink and painted wood floors.
Photo of a mid-sized contemporary single-wall dedicated laundry room in Paris with grey walls, a side-by-side washer and dryer, tile benchtops, an undermount sink and painted wood floors.
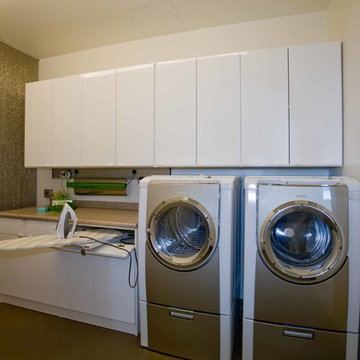
Photo of a contemporary laundry room in Los Angeles with flat-panel cabinets, white cabinets, laminate benchtops, white walls, slate floors and a side-by-side washer and dryer.
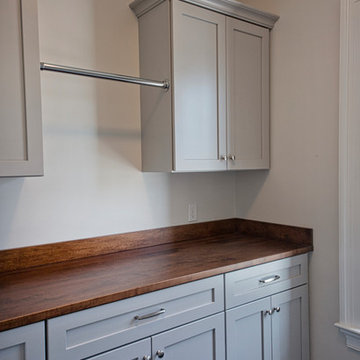
The new laundry room space has plenty of storage and a build it hanging space for drying clothing. Light grey cabinets and warm wood counters provide a fresh timeless look.
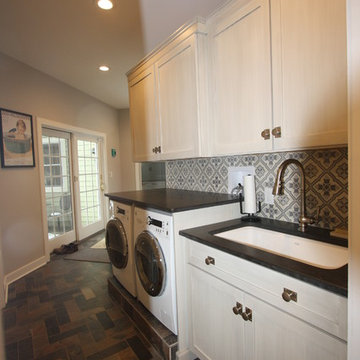
Laundry Room with built-in appliances, equipped with sink, custom brushed antique maple cabinets, ceramic backsplash, and slate tile floor.
designed and photographed by: Gary Townsend, Designer
Design Right Kitchens LLC
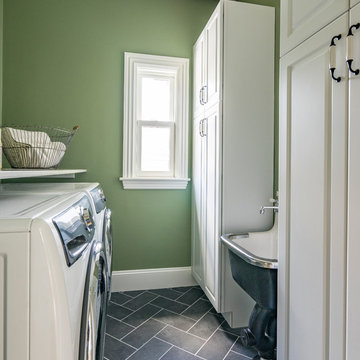
Eric Roth Photo
Design ideas for a transitional galley dedicated laundry room in Boston with raised-panel cabinets, white cabinets, slate floors and grey floor.
Design ideas for a transitional galley dedicated laundry room in Boston with raised-panel cabinets, white cabinets, slate floors and grey floor.
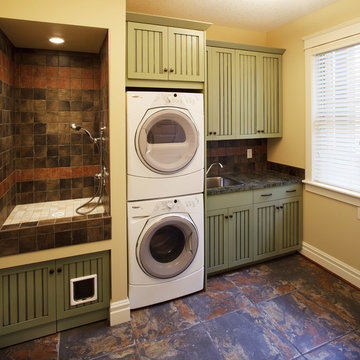
This is an example of a small eclectic single-wall utility room in Phoenix with a drop-in sink, recessed-panel cabinets, green cabinets, laminate benchtops, beige walls, slate floors and a stacked washer and dryer.

main laundry room
Design ideas for a mid-sized country galley dedicated laundry room in Other with a farmhouse sink, shaker cabinets, beige cabinets, quartz benchtops, white splashback, white walls, slate floors, a side-by-side washer and dryer, grey floor and white benchtop.
Design ideas for a mid-sized country galley dedicated laundry room in Other with a farmhouse sink, shaker cabinets, beige cabinets, quartz benchtops, white splashback, white walls, slate floors, a side-by-side washer and dryer, grey floor and white benchtop.
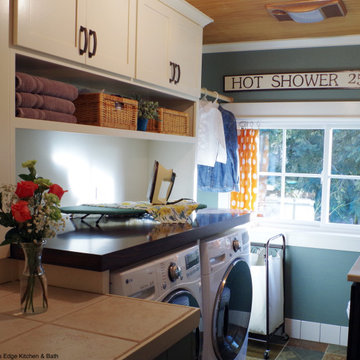
Hardworking laundry room that needed to provide storage, and folding space for this large family.
Inspiration for a small arts and crafts single-wall utility room in Portland with a single-bowl sink, shaker cabinets, white cabinets, wood benchtops, green walls, slate floors, a side-by-side washer and dryer, brown benchtop and wood.
Inspiration for a small arts and crafts single-wall utility room in Portland with a single-bowl sink, shaker cabinets, white cabinets, wood benchtops, green walls, slate floors, a side-by-side washer and dryer, brown benchtop and wood.
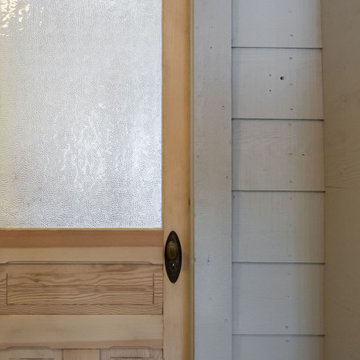
Laundry room renovation on a lakefront Lake Tahoe cabin. Painted all wood walls greige, added dark gray slate flooring, builtin cabinets, washer/dryer surround with counter, sandblasted wood doors and built custom ski cabinets.
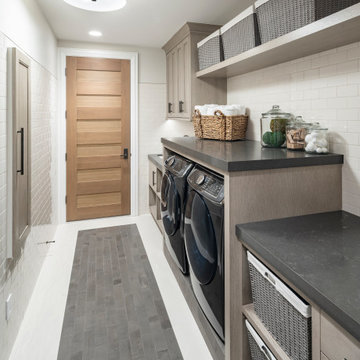
This is an example of a large country galley dedicated laundry room in Salt Lake City with granite benchtops, slate floors, a side-by-side washer and dryer, grey floor, grey benchtop, recessed-panel cabinets, grey cabinets and grey walls.
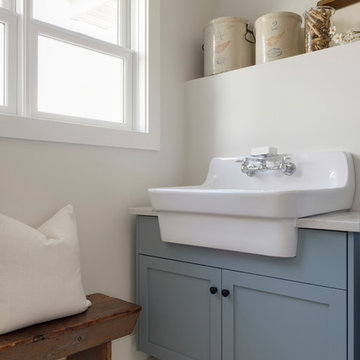
Modern French Country Laundry Room with painted and distressed hardwood floors.
This is an example of a mid-sized modern dedicated laundry room in Minneapolis with a farmhouse sink, beaded inset cabinets, blue cabinets, beige walls, painted wood floors, a side-by-side washer and dryer and white floor.
This is an example of a mid-sized modern dedicated laundry room in Minneapolis with a farmhouse sink, beaded inset cabinets, blue cabinets, beige walls, painted wood floors, a side-by-side washer and dryer and white floor.
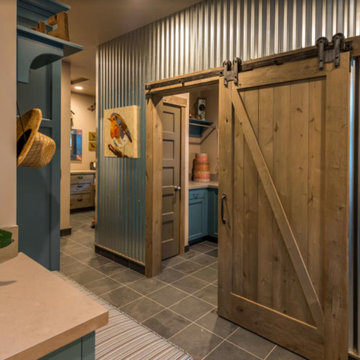
This is an example of a large country u-shaped dedicated laundry room in Other with a farmhouse sink, recessed-panel cabinets, blue cabinets, quartz benchtops, beige walls, slate floors and grey floor.
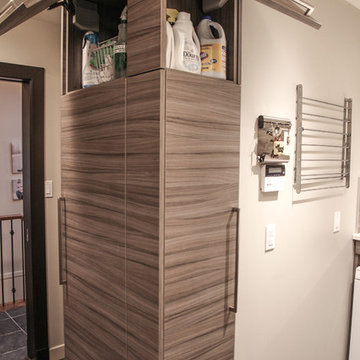
Karen was an existing client of ours who was tired of the crowded and cluttered laundry/mudroom that did not work well for her young family. The washer and dryer were right in the line of traffic when you stepped in her back entry from the garage and there was a lack of a bench for changing shoes/boots.
Planning began… then along came a twist! A new puppy that will grow to become a fair sized dog would become part of the family. Could the design accommodate dog grooming and a daytime “kennel” for when the family is away?
Having two young boys, Karen wanted to have custom features that would make housekeeping easier so custom drawer drying racks and ironing board were included in the design. All slab-style cabinet and drawer fronts are sturdy and easy to clean and the family’s coats and necessities are hidden from view while close at hand.
The selected quartz countertops, slate flooring and honed marble wall tiles will provide a long life for this hard working space. The enameled cast iron sink which fits puppy to full-sized dog (given a boost) was outfitted with a faucet conducive to dog washing, as well as, general clean up. And the piece de resistance is the glass, Dutch pocket door which makes the family dog feel safe yet secure with a view into the rest of the house. Karen and her family enjoy the organized, tidy space and how it works for them.
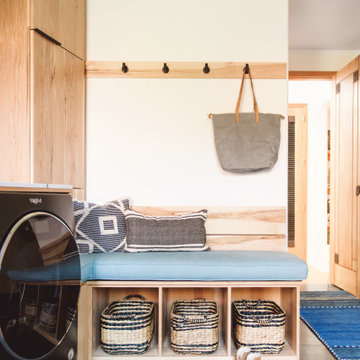
Photo of a large modern u-shaped utility room in San Diego with an undermount sink, flat-panel cabinets, light wood cabinets, marble benchtops, grey walls, slate floors, a side-by-side washer and dryer, grey floor and white benchtop.
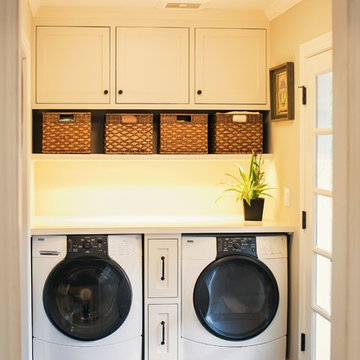
Small country single-wall laundry room in San Francisco with multi-coloured splashback, glass sheet splashback, shaker cabinets, white cabinets, a side-by-side washer and dryer, quartzite benchtops, beige walls, slate floors and black floor.
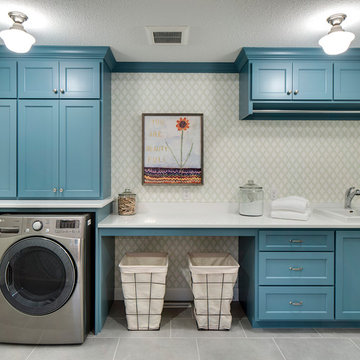
Landmark Photography
Photo of an expansive contemporary single-wall dedicated laundry room in Minneapolis with blue cabinets, a side-by-side washer and dryer, a drop-in sink, shaker cabinets, marble benchtops, grey walls and slate floors.
Photo of an expansive contemporary single-wall dedicated laundry room in Minneapolis with blue cabinets, a side-by-side washer and dryer, a drop-in sink, shaker cabinets, marble benchtops, grey walls and slate floors.
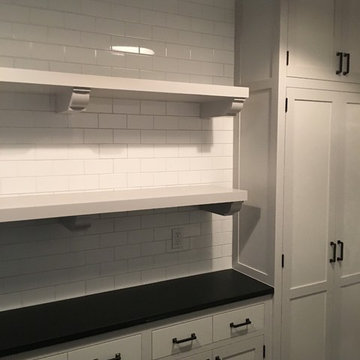
Walls - White Subway Tile
Tops - Basaltina
Design ideas for a mid-sized transitional single-wall dedicated laundry room in New York with recessed-panel cabinets, white cabinets, solid surface benchtops, white walls, a stacked washer and dryer and slate floors.
Design ideas for a mid-sized transitional single-wall dedicated laundry room in New York with recessed-panel cabinets, white cabinets, solid surface benchtops, white walls, a stacked washer and dryer and slate floors.
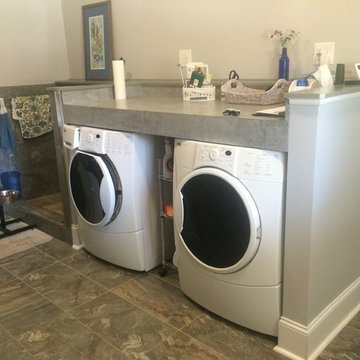
Inspiration for a mid-sized traditional single-wall utility room in Other with grey walls, a side-by-side washer and dryer, laminate benchtops, slate floors and grey benchtop.
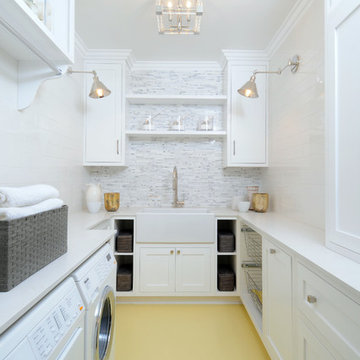
Photo of a mid-sized transitional u-shaped dedicated laundry room in Los Angeles with a farmhouse sink, shaker cabinets, white cabinets, white walls, a side-by-side washer and dryer, solid surface benchtops and painted wood floors.
Laundry Room Design Ideas with Painted Wood Floors and Slate Floors
9