Laundry Room Design Ideas with Painted Wood Floors
Refine by:
Budget
Sort by:Popular Today
21 - 40 of 85 photos
Item 1 of 2
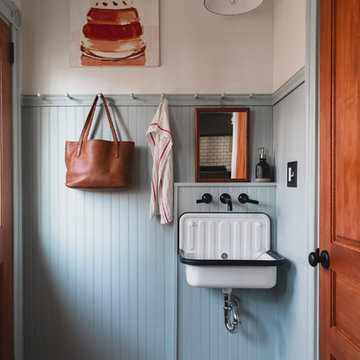
Small traditional utility room in Philadelphia with an utility sink, recessed-panel cabinets, blue cabinets, blue walls, painted wood floors, a stacked washer and dryer and blue floor.
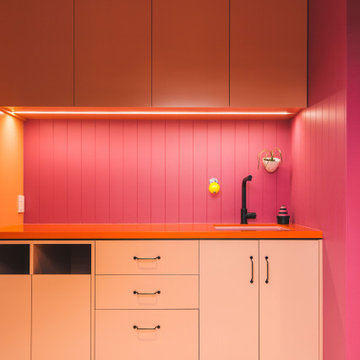
Murphys Road is a renovation in a 1906 Villa designed to compliment the old features with new and modern twist. Innovative colours and design concepts are used to enhance spaces and compliant family living. This award winning space has been featured in magazines and websites all around the world. It has been heralded for it's use of colour and design in inventive and inspiring ways.
Designed by New Zealand Designer, Alex Fulton of Alex Fulton Design
Photographed by Duncan Innes for Homestyle Magazine
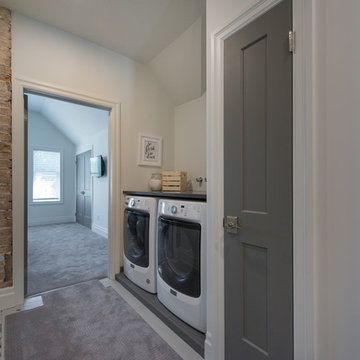
This is an example of a small transitional single-wall laundry room in Toronto with granite benchtops, white walls, painted wood floors, a side-by-side washer and dryer and grey floor.
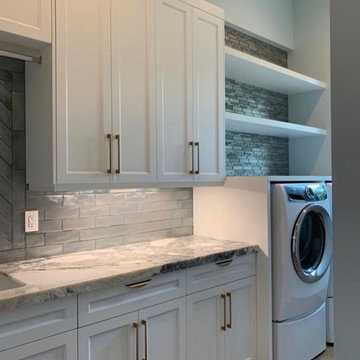
Inspiration for a mid-sized modern galley utility room in Other with a drop-in sink, white cabinets, marble benchtops, grey splashback, grey walls, painted wood floors, a side-by-side washer and dryer, multi-coloured floor and multi-coloured benchtop.
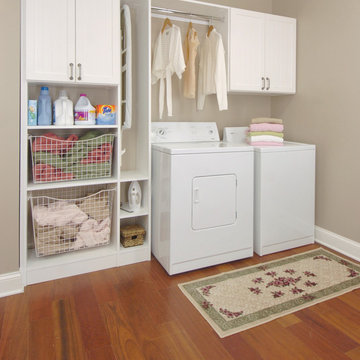
Design ideas for a laundry room in DC Metro with white cabinets, painted wood floors and a side-by-side washer and dryer.
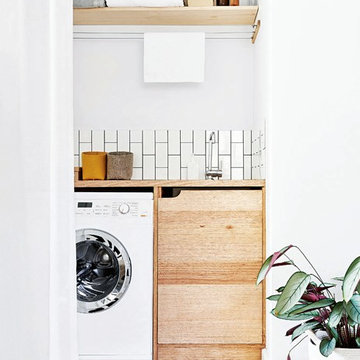
Styling & Photography by Marsha Golemac & Brooke Holm.
Photo of a small scandinavian single-wall utility room in Melbourne with a drop-in sink, flat-panel cabinets, medium wood cabinets, wood benchtops, white walls, painted wood floors, a side-by-side washer and dryer, white floor and beige benchtop.
Photo of a small scandinavian single-wall utility room in Melbourne with a drop-in sink, flat-panel cabinets, medium wood cabinets, wood benchtops, white walls, painted wood floors, a side-by-side washer and dryer, white floor and beige benchtop.
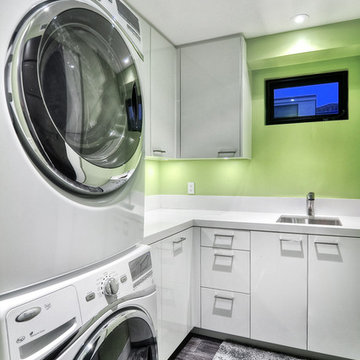
Photo of a mid-sized contemporary l-shaped utility room in Orange County with green walls, white cabinets, a drop-in sink, solid surface benchtops, painted wood floors, a stacked washer and dryer and flat-panel cabinets.
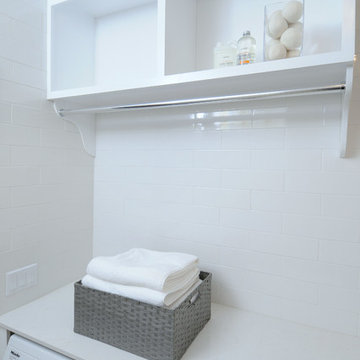
Mid-sized transitional u-shaped dedicated laundry room in Los Angeles with shaker cabinets, white cabinets, solid surface benchtops, white walls, painted wood floors and a side-by-side washer and dryer.
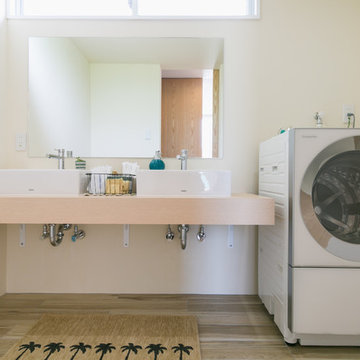
Photo by : Yoshiaki Ida
Beach style laundry room in Other with open cabinets, white walls, painted wood floors and grey floor.
Beach style laundry room in Other with open cabinets, white walls, painted wood floors and grey floor.
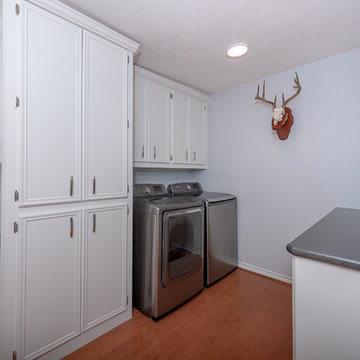
This is an example of a mid-sized modern single-wall utility room in Austin with shaker cabinets, white cabinets, granite benchtops, white walls, painted wood floors, a side-by-side washer and dryer, brown floor and black benchtop.
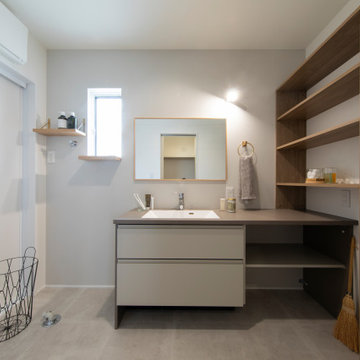
洗う、干す、しまうが全て完結。家事動線を考えつつ、空間にもこだわりました。
大きな収納棚はお子様の朝の身支度もここでできるので楽ちん。
This is an example of a scandinavian laundry room in Other with beaded inset cabinets, beige cabinets, white walls, painted wood floors, an integrated washer and dryer, beige floor, brown benchtop, wallpaper and wallpaper.
This is an example of a scandinavian laundry room in Other with beaded inset cabinets, beige cabinets, white walls, painted wood floors, an integrated washer and dryer, beige floor, brown benchtop, wallpaper and wallpaper.
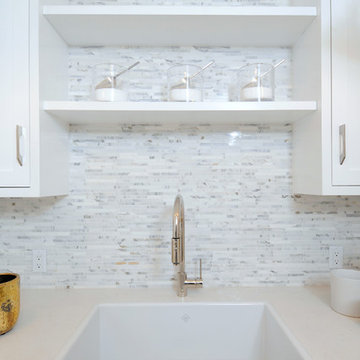
This is an example of a mid-sized transitional u-shaped dedicated laundry room in Los Angeles with a farmhouse sink, shaker cabinets, white cabinets, solid surface benchtops, white walls, painted wood floors and a side-by-side washer and dryer.
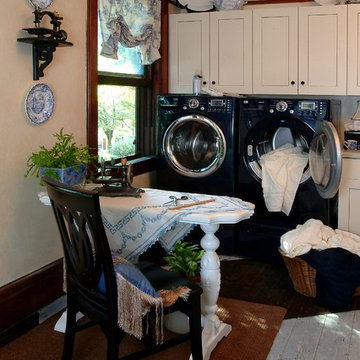
A laundry room and work area designed in a blue & white color scheme, features a collection of antique miniature sewing machines as art. The distressed floor is painted in an overscale checkerboard and blue fabric portieres separate the sitting area from the main room.
Photo Credit -- Katrina Mojzesz topkatphoto.com
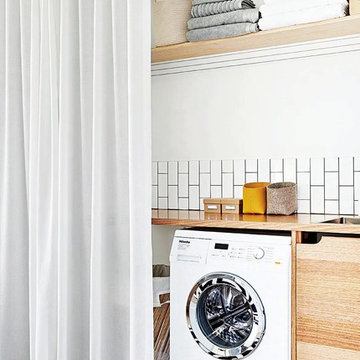
Styling & Photography by Marsha Golemac & Brooke Holm.
Inspiration for a small scandinavian single-wall utility room in Melbourne with a drop-in sink, flat-panel cabinets, medium wood cabinets, wood benchtops, white walls, painted wood floors, a side-by-side washer and dryer, white floor and beige benchtop.
Inspiration for a small scandinavian single-wall utility room in Melbourne with a drop-in sink, flat-panel cabinets, medium wood cabinets, wood benchtops, white walls, painted wood floors, a side-by-side washer and dryer, white floor and beige benchtop.
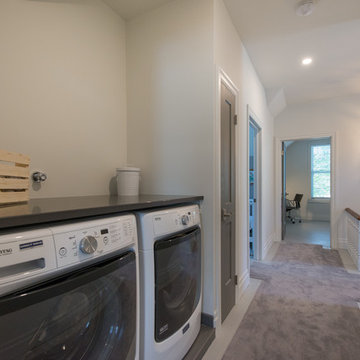
Photo of a small transitional single-wall laundry room in Toronto with granite benchtops, white walls, painted wood floors, a side-by-side washer and dryer and grey floor.
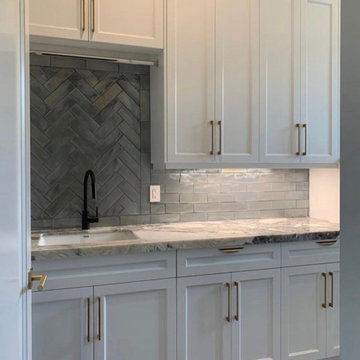
Photo of a mid-sized modern galley utility room in Other with a drop-in sink, white cabinets, marble benchtops, grey splashback, grey walls, painted wood floors, a side-by-side washer and dryer, multi-coloured floor and multi-coloured benchtop.
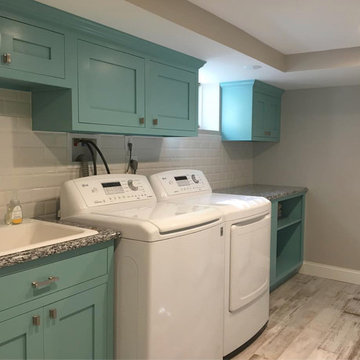
Photo of a large country single-wall utility room in Newark with a farmhouse sink, raised-panel cabinets, turquoise cabinets, granite benchtops, grey walls, painted wood floors, a side-by-side washer and dryer, multi-coloured floor and multi-coloured benchtop.
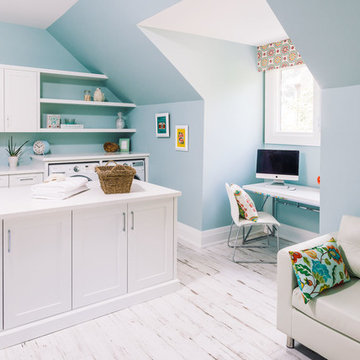
This spacious laundry room continues the neutral palette, but uses accents of blue, pink and yellow to create a refreshing, bright and airy oasis.
This is an example of a transitional utility room in Other with an undermount sink, shaker cabinets, white cabinets, blue walls, painted wood floors, a side-by-side washer and dryer and white floor.
This is an example of a transitional utility room in Other with an undermount sink, shaker cabinets, white cabinets, blue walls, painted wood floors, a side-by-side washer and dryer and white floor.
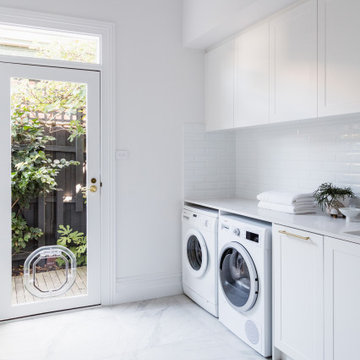
The laundry features white cabinetry with brass handles and tapware, creating cohesion throughout the entire home. The layout includes substantial storage and bench space, ensuring a practical space for the owners while enriching it with comfort and style.
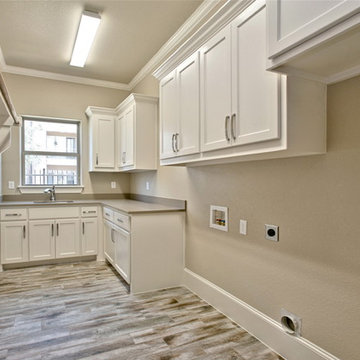
Design ideas for a large transitional l-shaped dedicated laundry room in Dallas with an undermount sink, shaker cabinets, white cabinets, granite benchtops, beige walls, painted wood floors and a side-by-side washer and dryer.
Laundry Room Design Ideas with Painted Wood Floors
2