Laundry Room Design Ideas with Painted Wood Floors
Refine by:
Budget
Sort by:Popular Today
21 - 40 of 85 photos
Item 1 of 2
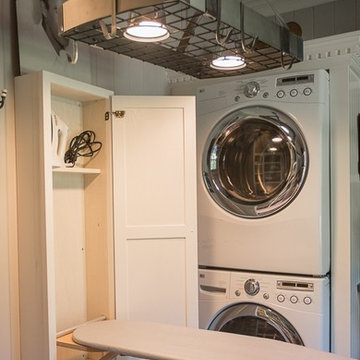
This 'utility room' provides a large amount of tall counters for crafts and laundry as well as a built in desk. All computer components are stored beneath as well as a lazy susan for laundry items. This room also has a utility closet and sink as well as pantry storage.
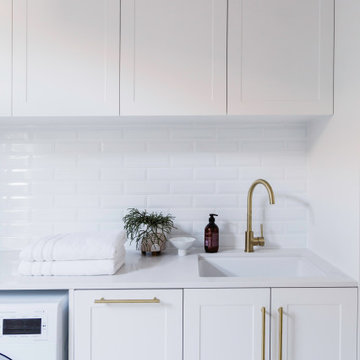
The laundry features white cabinetry with brass handles and tapware, creating cohesion throughout the entire home. The layout includes substantial storage and bench space, ensuring a practical space for the owners while enriching it with comfort and style.
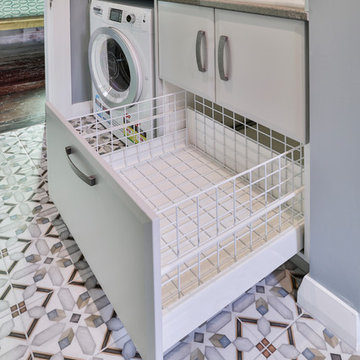
A compact Laundry with bespoke laundry cabinet with pull out laundry hamper for a small space.
Photo of a small traditional u-shaped laundry room in Christchurch with a double-bowl sink, raised-panel cabinets, grey cabinets, quartz benchtops, painted wood floors, red floor and grey benchtop.
Photo of a small traditional u-shaped laundry room in Christchurch with a double-bowl sink, raised-panel cabinets, grey cabinets, quartz benchtops, painted wood floors, red floor and grey benchtop.
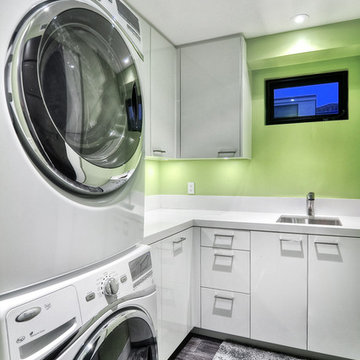
Photo of a mid-sized contemporary l-shaped utility room in Orange County with green walls, white cabinets, a drop-in sink, solid surface benchtops, painted wood floors, a stacked washer and dryer and flat-panel cabinets.
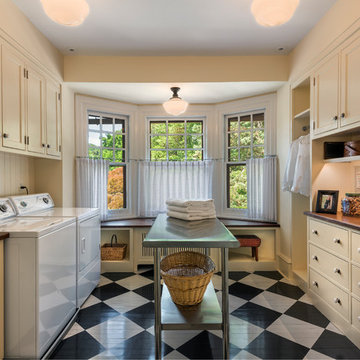
Photo of a traditional galley dedicated laundry room in Philadelphia with beaded inset cabinets, beige cabinets, beige walls, painted wood floors, a side-by-side washer and dryer and multi-coloured floor.
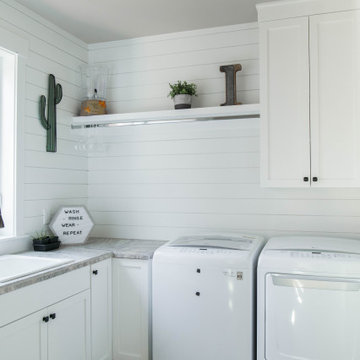
Inspiration for a mid-sized arts and crafts l-shaped dedicated laundry room in Portland with a drop-in sink, recessed-panel cabinets, white cabinets, limestone benchtops, white walls, painted wood floors, a side-by-side washer and dryer, grey floor and grey benchtop.
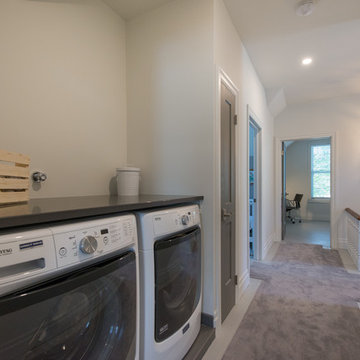
Photo of a small transitional single-wall laundry room in Toronto with granite benchtops, white walls, painted wood floors, a side-by-side washer and dryer and grey floor.
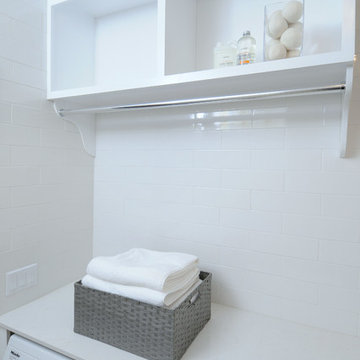
Mid-sized transitional u-shaped dedicated laundry room in Los Angeles with shaker cabinets, white cabinets, solid surface benchtops, white walls, painted wood floors and a side-by-side washer and dryer.
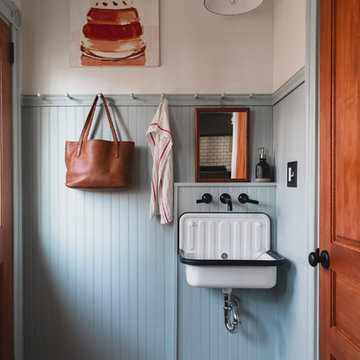
Small traditional utility room in Philadelphia with an utility sink, recessed-panel cabinets, blue cabinets, blue walls, painted wood floors, a stacked washer and dryer and blue floor.
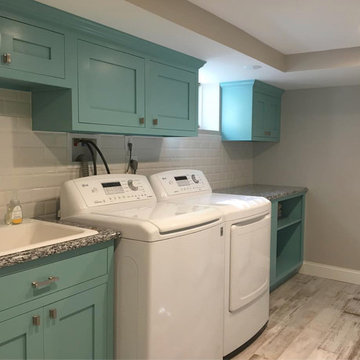
Photo of a large country single-wall utility room in Newark with a farmhouse sink, raised-panel cabinets, turquoise cabinets, granite benchtops, grey walls, painted wood floors, a side-by-side washer and dryer, multi-coloured floor and multi-coloured benchtop.
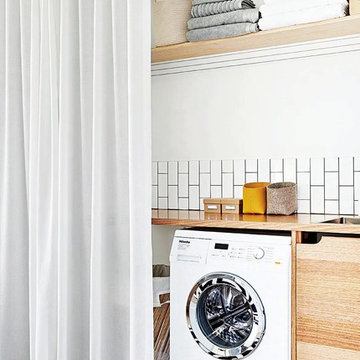
Styling & Photography by Marsha Golemac & Brooke Holm.
Inspiration for a small scandinavian single-wall utility room in Melbourne with a drop-in sink, flat-panel cabinets, medium wood cabinets, wood benchtops, white walls, painted wood floors, a side-by-side washer and dryer, white floor and beige benchtop.
Inspiration for a small scandinavian single-wall utility room in Melbourne with a drop-in sink, flat-panel cabinets, medium wood cabinets, wood benchtops, white walls, painted wood floors, a side-by-side washer and dryer, white floor and beige benchtop.
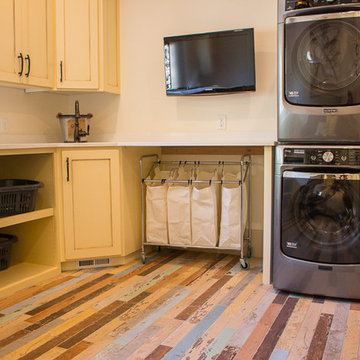
Large arts and crafts l-shaped dedicated laundry room in Salt Lake City with an undermount sink, raised-panel cabinets, yellow cabinets, quartz benchtops, beige walls, a stacked washer and dryer and painted wood floors.
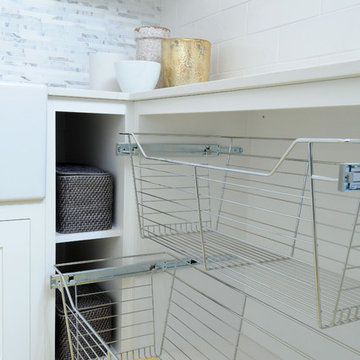
Mid-sized transitional u-shaped dedicated laundry room in Los Angeles with a farmhouse sink, shaker cabinets, white cabinets, solid surface benchtops, white walls, painted wood floors and a side-by-side washer and dryer.
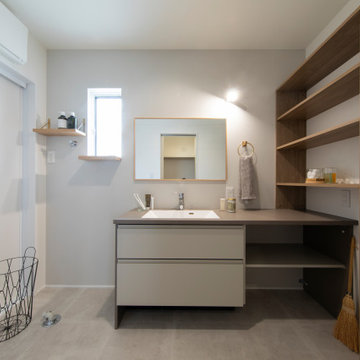
洗う、干す、しまうが全て完結。家事動線を考えつつ、空間にもこだわりました。
大きな収納棚はお子様の朝の身支度もここでできるので楽ちん。
This is an example of a scandinavian laundry room in Other with beaded inset cabinets, beige cabinets, white walls, painted wood floors, an integrated washer and dryer, beige floor, brown benchtop, wallpaper and wallpaper.
This is an example of a scandinavian laundry room in Other with beaded inset cabinets, beige cabinets, white walls, painted wood floors, an integrated washer and dryer, beige floor, brown benchtop, wallpaper and wallpaper.
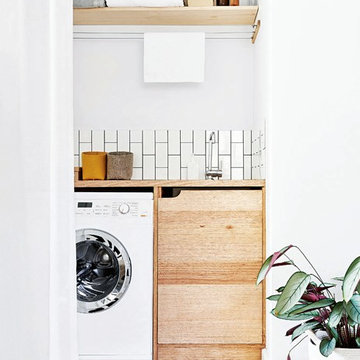
Styling & Photography by Marsha Golemac & Brooke Holm.
Photo of a small scandinavian single-wall utility room in Melbourne with a drop-in sink, flat-panel cabinets, medium wood cabinets, wood benchtops, white walls, painted wood floors, a side-by-side washer and dryer, white floor and beige benchtop.
Photo of a small scandinavian single-wall utility room in Melbourne with a drop-in sink, flat-panel cabinets, medium wood cabinets, wood benchtops, white walls, painted wood floors, a side-by-side washer and dryer, white floor and beige benchtop.
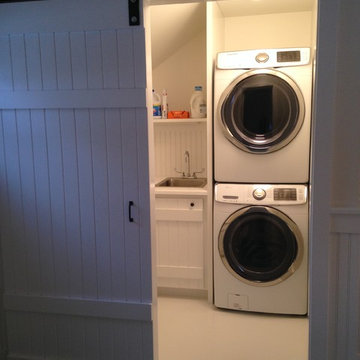
Sliding Board and Batten Barn Style Door
Board and Batten Cabinet Doors
Inspiration for a mid-sized transitional l-shaped dedicated laundry room in New York with a drop-in sink, white cabinets, wood benchtops, white walls, painted wood floors and a stacked washer and dryer.
Inspiration for a mid-sized transitional l-shaped dedicated laundry room in New York with a drop-in sink, white cabinets, wood benchtops, white walls, painted wood floors and a stacked washer and dryer.
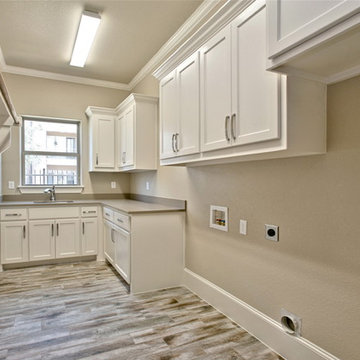
Design ideas for a large transitional l-shaped dedicated laundry room in Dallas with an undermount sink, shaker cabinets, white cabinets, granite benchtops, beige walls, painted wood floors and a side-by-side washer and dryer.
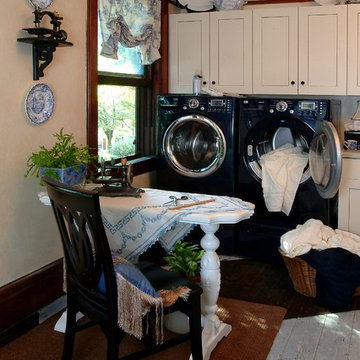
A laundry room and work area designed in a blue & white color scheme, features a collection of antique miniature sewing machines as art. The distressed floor is painted in an overscale checkerboard and blue fabric portieres separate the sitting area from the main room.
Photo Credit -- Katrina Mojzesz topkatphoto.com
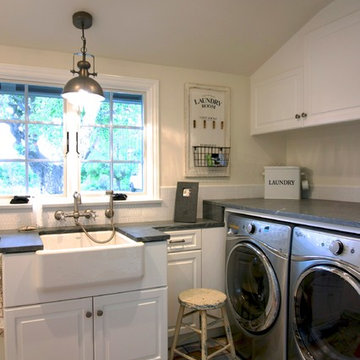
Traditional u-shaped dedicated laundry room in San Diego with a farmhouse sink, raised-panel cabinets, white cabinets, soapstone benchtops, beige walls, painted wood floors and a side-by-side washer and dryer.
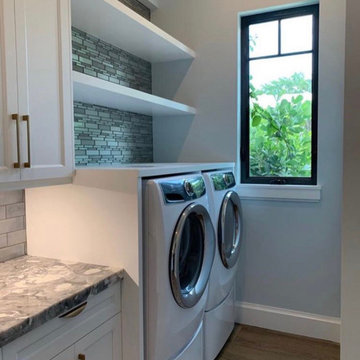
Inspiration for a mid-sized modern galley utility room in Other with a drop-in sink, white cabinets, marble benchtops, grey splashback, grey walls, painted wood floors, a side-by-side washer and dryer, multi-coloured floor and multi-coloured benchtop.
Laundry Room Design Ideas with Painted Wood Floors
2