Laundry Room Design Ideas with Pink Splashback and Red Splashback
Refine by:
Budget
Sort by:Popular Today
21 - 40 of 73 photos
Item 1 of 3
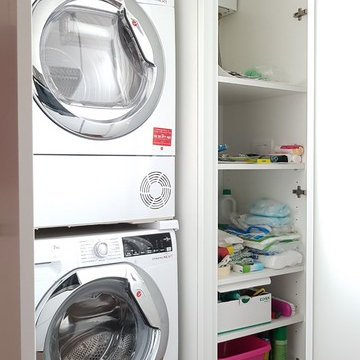
Particolare delle colonne attrezzate a lavanderia della cucina.
Inspiration for a mid-sized contemporary galley laundry room in Milan with a single-bowl sink, flat-panel cabinets, white cabinets, quartz benchtops, red splashback, porcelain floors, brown floor and white benchtop.
Inspiration for a mid-sized contemporary galley laundry room in Milan with a single-bowl sink, flat-panel cabinets, white cabinets, quartz benchtops, red splashback, porcelain floors, brown floor and white benchtop.
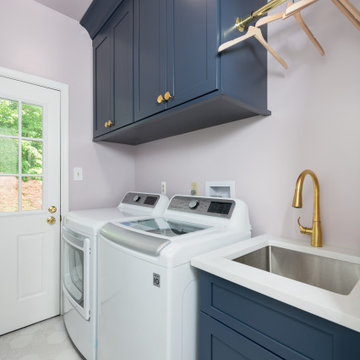
Small transitional single-wall dedicated laundry room in Philadelphia with an undermount sink, shaker cabinets, blue cabinets, quartz benchtops, pink splashback, purple walls, porcelain floors, a side-by-side washer and dryer, beige floor and white benchtop.
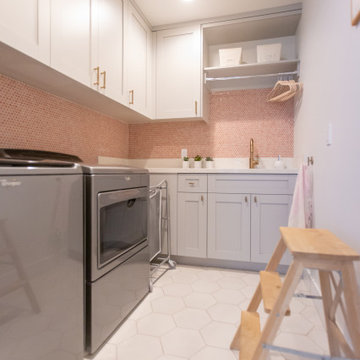
Mid-sized eclectic l-shaped dedicated laundry room in Phoenix with an undermount sink, shaker cabinets, grey cabinets, quartz benchtops, pink splashback, ceramic splashback, white walls, porcelain floors, a side-by-side washer and dryer, white floor and white benchtop.
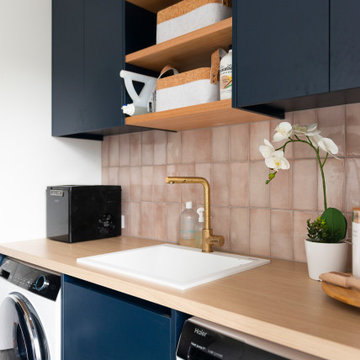
Inspiration for a mid-sized beach style single-wall dedicated laundry room in Auckland with a drop-in sink, flat-panel cabinets, blue cabinets, laminate benchtops, pink splashback, porcelain splashback, white walls, porcelain floors, a side-by-side washer and dryer, grey floor and brown benchtop.
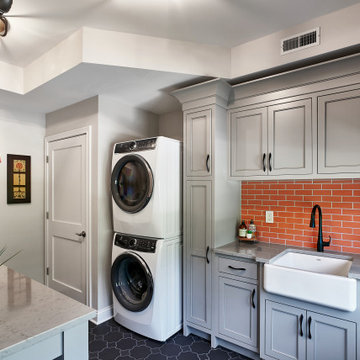
Design ideas for a mid-sized traditional dedicated laundry room in Cincinnati with a farmhouse sink, flat-panel cabinets, grey cabinets, red splashback, ceramic splashback, ceramic floors, a stacked washer and dryer and grey floor.

A dark, unfinished basement becomes a bright, fresh laundry room. The large industrial steel sink and faucet is a practical addition for messy clean ups - the home owner loves working on his bicycles in the adjoining work shop.
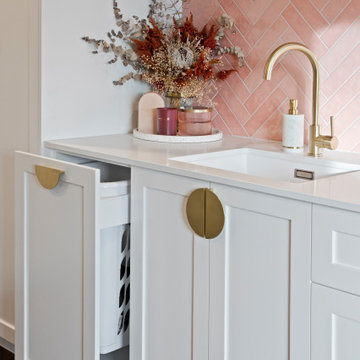
Mid-sized contemporary l-shaped utility room in Other with a single-bowl sink, shaker cabinets, white cabinets, pink splashback, mosaic tile splashback, white walls, light hardwood floors, a stacked washer and dryer, brown floor and white benchtop.
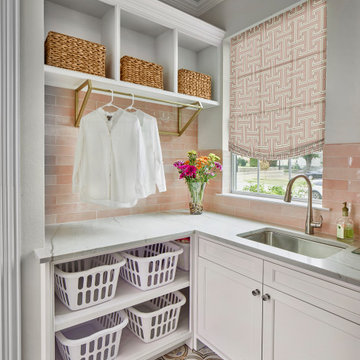
Design and construction by USI.
Elements of multi-room renovation include:
-Curated design theme
-Managing flow
-Appliance re-assignments
-Plumbing relocations
-Tub to shower conversions

We maximized the available space with double-height wall units extending up to the ceiling. The room's functionality was further enhanced by incorporating a Dryaway laundry drying system, comprised of pull-out racks, underfloor heating, and a conveniently located dehumidifier - plumbed in under the sink with a custom-cut vent in the side panel.
These well-thought-out details allowed for efficient laundry procedures in a compact yet highly functional space.
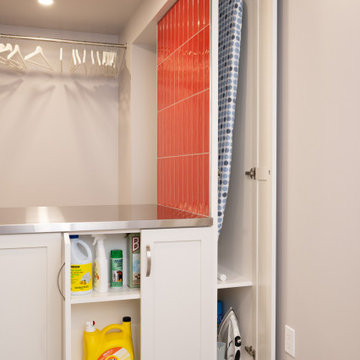
The peninsula offers plenty of practical storage in a compact, attractive custom millwork solution.
Mid-sized contemporary dedicated laundry room in Ottawa with an utility sink, shaker cabinets, white cabinets, stainless steel benchtops, red splashback, subway tile splashback, white walls, vinyl floors, a side-by-side washer and dryer and grey floor.
Mid-sized contemporary dedicated laundry room in Ottawa with an utility sink, shaker cabinets, white cabinets, stainless steel benchtops, red splashback, subway tile splashback, white walls, vinyl floors, a side-by-side washer and dryer and grey floor.
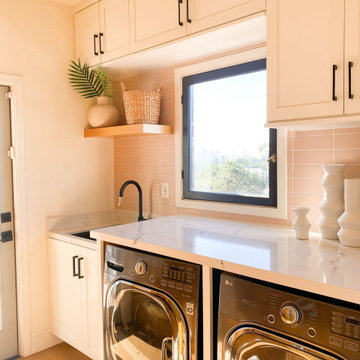
With the perfect dose of soft pink, Jaclyn Johnson’s laundry room is elevated to another level of chic thanks to a backsplash of handmade 3x9 Ceramic Tile in Tumbleweed.
DESIGN
Jaclyn Johnson
PHOTOS
Jessica Bordner
Tile Shown
Tumbleweed 3 x 9
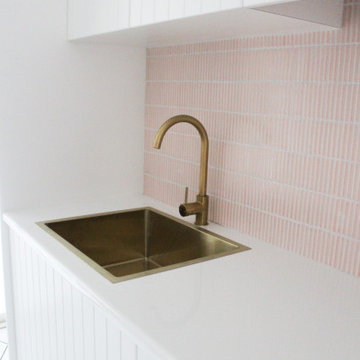
Pink Splashback, Laundry Renovations Perth, Hampton Style Laundry, Hampton Laundry, Diamon Tiles
This is an example of a mid-sized modern single-wall dedicated laundry room in Perth with a drop-in sink, shaker cabinets, white cabinets, quartz benchtops, pink splashback, mosaic tile splashback, white walls, porcelain floors, a stacked washer and dryer, white floor and white benchtop.
This is an example of a mid-sized modern single-wall dedicated laundry room in Perth with a drop-in sink, shaker cabinets, white cabinets, quartz benchtops, pink splashback, mosaic tile splashback, white walls, porcelain floors, a stacked washer and dryer, white floor and white benchtop.
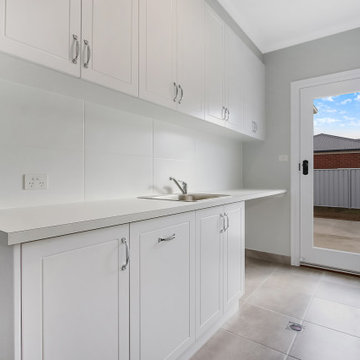
Design ideas for a mid-sized country galley dedicated laundry room in Other with a drop-in sink, shaker cabinets, white cabinets, laminate benchtops, red splashback, ceramic splashback, grey walls, ceramic floors, a side-by-side washer and dryer, grey floor and white benchtop.
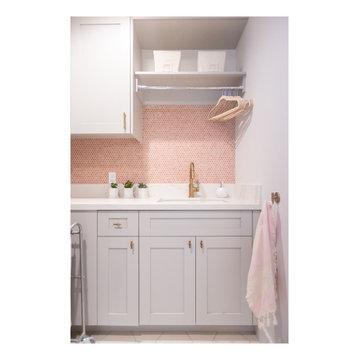
This is an example of a mid-sized eclectic l-shaped dedicated laundry room in Phoenix with an undermount sink, shaker cabinets, grey cabinets, quartz benchtops, pink splashback, ceramic splashback, white walls, porcelain floors, a side-by-side washer and dryer, white floor and white benchtop.
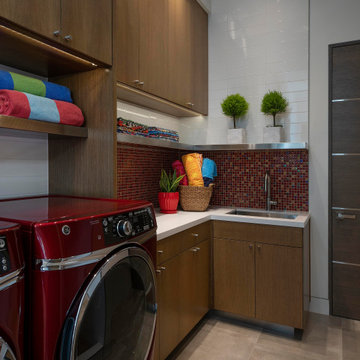
Inspiration for a large contemporary galley utility room in Dallas with an undermount sink, flat-panel cabinets, medium wood cabinets, quartzite benchtops, red splashback, mosaic tile splashback, white walls, porcelain floors, a side-by-side washer and dryer, grey floor and white benchtop.
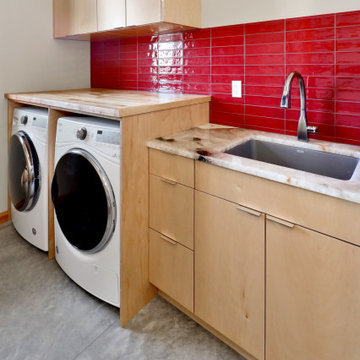
The Twin Peaks Passive House + ADU was designed and built to remain resilient in the face of natural disasters. Fortunately, the same great building strategies and design that provide resilience also provide a home that is incredibly comfortable and healthy while also visually stunning.
This home’s journey began with a desire to design and build a house that meets the rigorous standards of Passive House. Before beginning the design/ construction process, the homeowners had already spent countless hours researching ways to minimize their global climate change footprint. As with any Passive House, a large portion of this research was focused on building envelope design and construction. The wall assembly is combination of six inch Structurally Insulated Panels (SIPs) and 2x6 stick frame construction filled with blown in insulation. The roof assembly is a combination of twelve inch SIPs and 2x12 stick frame construction filled with batt insulation. The pairing of SIPs and traditional stick framing allowed for easy air sealing details and a continuous thermal break between the panels and the wall framing.
Beyond the building envelope, a number of other high performance strategies were used in constructing this home and ADU such as: battery storage of solar energy, ground source heat pump technology, Heat Recovery Ventilation, LED lighting, and heat pump water heating technology.
In addition to the time and energy spent on reaching Passivhaus Standards, thoughtful design and carefully chosen interior finishes coalesce at the Twin Peaks Passive House + ADU into stunning interiors with modern farmhouse appeal. The result is a graceful combination of innovation, durability, and aesthetics that will last for a century to come.
Despite the requirements of adhering to some of the most rigorous environmental standards in construction today, the homeowners chose to certify both their main home and their ADU to Passive House Standards. From a meticulously designed building envelope that tested at 0.62 ACH50, to the extensive solar array/ battery bank combination that allows designated circuits to function, uninterrupted for at least 48 hours, the Twin Peaks Passive House has a long list of high performance features that contributed to the completion of this arduous certification process. The ADU was also designed and built with these high standards in mind. Both homes have the same wall and roof assembly ,an HRV, and a Passive House Certified window and doors package. While the main home includes a ground source heat pump that warms both the radiant floors and domestic hot water tank, the more compact ADU is heated with a mini-split ductless heat pump. The end result is a home and ADU built to last, both of which are a testament to owners’ commitment to lessen their impact on the environment.
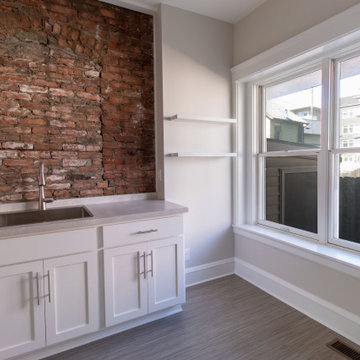
The original design of this laundry room did not include the exposed brick, however, once the wall was opened and the discovery of the intriguing graffiti had the homeowners seeking to preserve a little bit of history. The graffiti in the bottom left corner of the exposed brick says " TG JP and JC worked on sept 31 1921. What an amazing story to tell house guests!
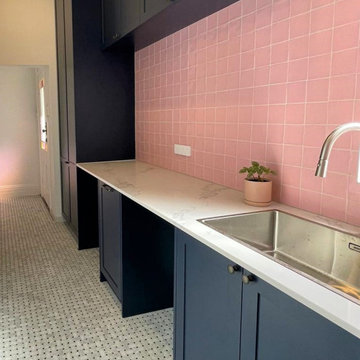
Mid-sized traditional single-wall laundry room in Sydney with shaker cabinets, blue cabinets, pink splashback and white walls.
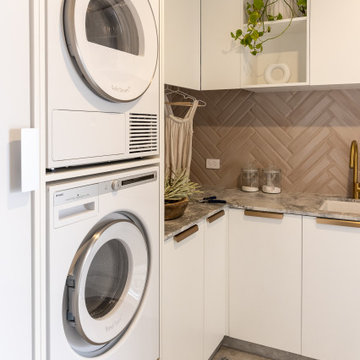
Laundry Luxe is a prime example of how transforming an unused space into a high-end laundry room can elevate the art of cleaning clothes. The drying cabinet, pull-out ironing board, and double laundry baskets offer both practicality and functionality. The drying cabinet provides a gentle and efficient way to dry delicate clothes, linens, and towels. The pull-out ironing board saves space and makes ironing clothes quicker and easier. The double laundry baskets offer ample storage space, allowing for efficient sorting of laundry by color, fabric, or individual family members.
Overall, Laundry Luxe demonstrates how a well-designed laundry space can offer many benefits, including improved functionality, increased storage space, and enhanced aesthetics. With features like a drying cabinet, pull-out ironing board, and double laundry baskets, you can create a laundry room that elevates the art of cleaning clothes and transforms a mundane task into a luxurious experience.
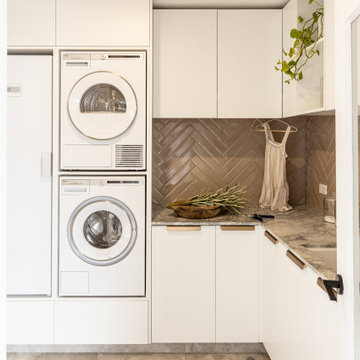
Laundry Luxe is a prime example of how transforming an unused space into a high-end laundry room can elevate the art of cleaning clothes. The drying cabinet, pull-out ironing board, and double laundry baskets offer both practicality and functionality. The drying cabinet provides a gentle and efficient way to dry delicate clothes, linens, and towels. The pull-out ironing board saves space and makes ironing clothes quicker and easier. The double laundry baskets offer ample storage space, allowing for efficient sorting of laundry by color, fabric, or individual family members.
Overall, Laundry Luxe demonstrates how a well-designed laundry space can offer many benefits, including improved functionality, increased storage space, and enhanced aesthetics. With features like a drying cabinet, pull-out ironing board, and double laundry baskets, you can create a laundry room that elevates the art of cleaning clothes and transforms a mundane task into a luxurious experience.
Laundry Room Design Ideas with Pink Splashback and Red Splashback
2