Laundry Room Design Ideas with Plywood Floors and Limestone Floors
Refine by:
Budget
Sort by:Popular Today
81 - 100 of 417 photos
Item 1 of 3
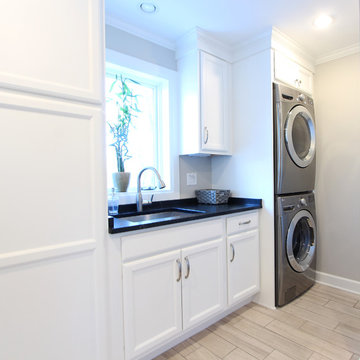
A new layout was created in this mudroom/laundry room. The washer and dryer were stacked to make more room for white cabinets. A large single bowl undermount sink was added. Soapstone countertops were used and cabinets go to the ceiling.
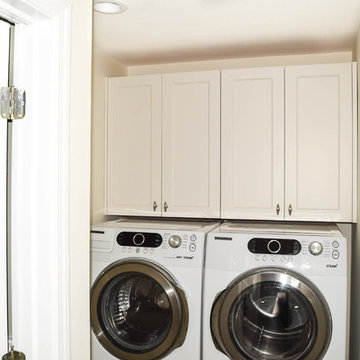
Ally Young
Photo of a small country single-wall utility room in New York with recessed-panel cabinets, white cabinets, white walls, limestone floors and a side-by-side washer and dryer.
Photo of a small country single-wall utility room in New York with recessed-panel cabinets, white cabinets, white walls, limestone floors and a side-by-side washer and dryer.
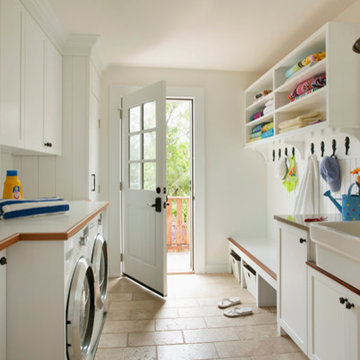
Mid-sized traditional galley utility room in Boston with a farmhouse sink, recessed-panel cabinets, white cabinets, laminate benchtops, white walls, limestone floors, a side-by-side washer and dryer and beige floor.
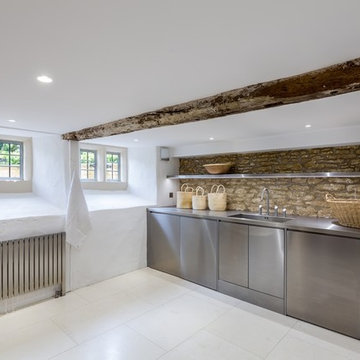
Refurbishment and extension of a Grade II Listed property in the Cotswolds, parts of which date from the 17th Century. The Clients brief was to retain and enhance the existing period features whilst achieving a contemporary, minimalist look and feel to the property
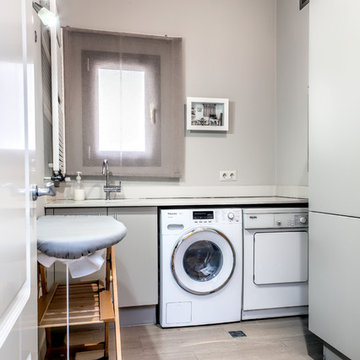
Design ideas for a small transitional u-shaped dedicated laundry room in Other with flat-panel cabinets, grey cabinets, solid surface benchtops, grey walls, limestone floors and a side-by-side washer and dryer.
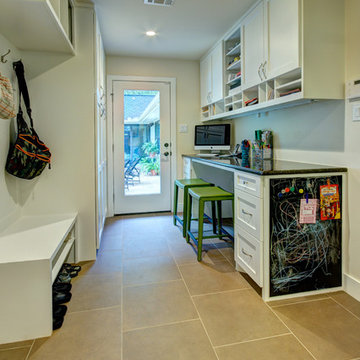
Christopher Davison, AIA
Inspiration for a mid-sized transitional galley utility room in Austin with shaker cabinets, white cabinets, granite benchtops, beige walls, limestone floors and a stacked washer and dryer.
Inspiration for a mid-sized transitional galley utility room in Austin with shaker cabinets, white cabinets, granite benchtops, beige walls, limestone floors and a stacked washer and dryer.
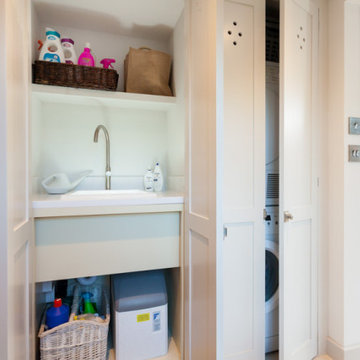
Hidden away Utility Room
Inspiration for a mid-sized country single-wall laundry cupboard in Kent with a drop-in sink, shaker cabinets, blue cabinets, quartzite benchtops, white walls, limestone floors, a stacked washer and dryer, beige floor and white benchtop.
Inspiration for a mid-sized country single-wall laundry cupboard in Kent with a drop-in sink, shaker cabinets, blue cabinets, quartzite benchtops, white walls, limestone floors, a stacked washer and dryer, beige floor and white benchtop.
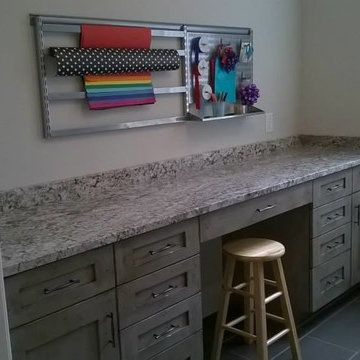
Part of the Laundry room for the 2015 St Margaret's Guild Decorator Show House showing the Gift Wrap Station. New Construction project - Colonial Revival. Cabinets by Cabinetry Ideas. Flooring by Daltile. Cabinet hardware by Richelieu. Gift Wrap station by Elfa via The Container Store.
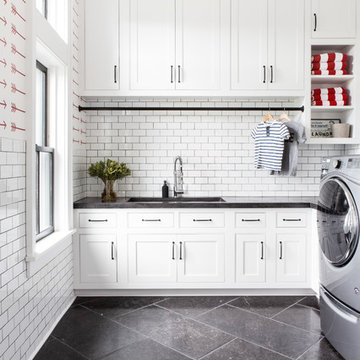
Architectural advisement, Interior Design, Custom Furniture Design & Art Curation by Chango & Co.
Architecture by Crisp Architects
Construction by Structure Works Inc.
Photography by Sarah Elliott
See the feature in Domino Magazine

Despite not having a view of the mountains, the windows of this multi-use laundry/prep room serve an important function by allowing one to keep an eye on the exterior dog-run enclosure. Beneath the window (and near to the dog-washing station) sits a dedicated doggie door for easy, four-legged access.
Custom windows, doors, and hardware designed and furnished by Thermally Broken Steel USA.
Other sources:
Western Hemlock wall and ceiling paneling: reSAWN TIMBER Co.

We laid stone floor tiles in the boot room of this Isle of Wight holiday home, painted the existing cabinets blue and added black knobs, installed wall lights and a glass lantern, as well as a built in bench with space for hanging coats and storing boots
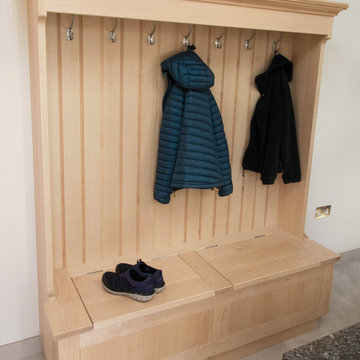
Maple shaker style boot room and fitted storage cupboards installed in the utility room of a beautiful period property in Sefton Village. The centrepiece is the settle with canopy which provides a large storage area beneath the double flip up lids and hanging space for a large number of coats, hats and scalves. Handcrafted in Lancashire using solid maple.
Photos: Ian Hampson (icadworx.co.uk)

Expansive transitional u-shaped utility room in Miami with recessed-panel cabinets, brown cabinets, marble benchtops, white walls, limestone floors, a side-by-side washer and dryer, beige floor, white benchtop, planked wall panelling and an undermount sink.
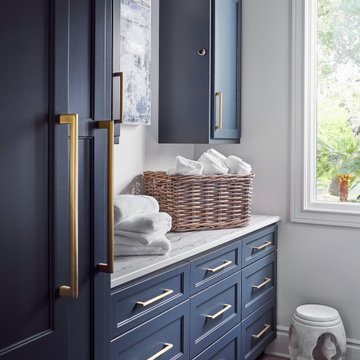
"I want people to say 'Wow!' when they walk in to my house" This was our directive for this bachelor's newly purchased home. We accomplished the mission by drafting plans for a significant remodel which included removing walls and columns, opening up the spaces between rooms to create better flow, then adding custom furnishings and original art for a customized unique Wow factor! His Christmas party proved we had succeeded as each person 'wowed!' the spaces! Even more meaningful to us, as Designers, was watching everyone converse in the sitting area, dining room, living room, and around the grand island (12'-6" grand to be exact!) and genuinely enjoy all the fabulous, yet comfortable spaces.
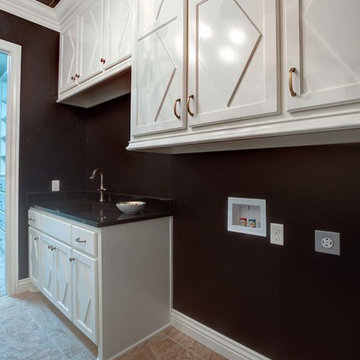
Feiler Photography
Photo of a large transitional galley dedicated laundry room in Oklahoma City with shaker cabinets, white cabinets, solid surface benchtops, black walls, limestone floors and a side-by-side washer and dryer.
Photo of a large transitional galley dedicated laundry room in Oklahoma City with shaker cabinets, white cabinets, solid surface benchtops, black walls, limestone floors and a side-by-side washer and dryer.
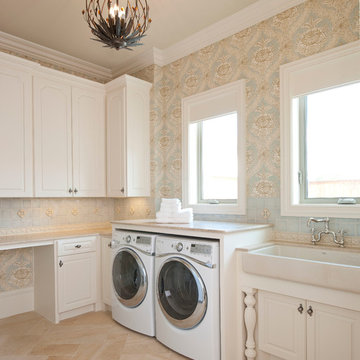
A beautiful and elegant laundry room features patterned limestone floors imported from France, an apron wash sink with polished nickel bridge faucet, and a Robin's Egg Blue and cream wallpaper. The chandelier creates the finishing whimsical touch.
Interior Architecture & Design: AVID Associates
Contractor: Mark Smith Custom Homes
Photo Credit: Dan Piassick
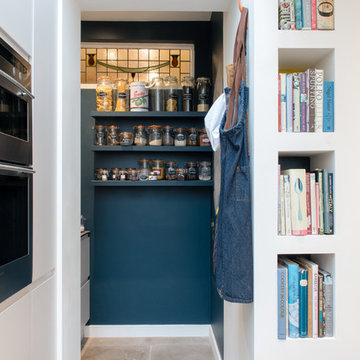
Credit: Photography by Matt Round Photography.
Design ideas for a small contemporary l-shaped utility room in Devon with flat-panel cabinets, white cabinets, quartz benchtops, grey splashback, limestone floors, beige floor and grey benchtop.
Design ideas for a small contemporary l-shaped utility room in Devon with flat-panel cabinets, white cabinets, quartz benchtops, grey splashback, limestone floors, beige floor and grey benchtop.
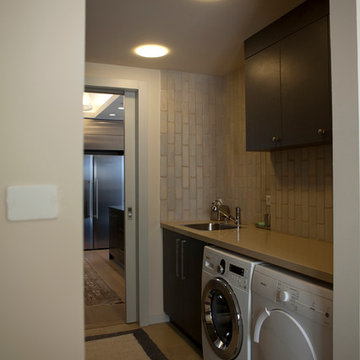
Laundry room: Enclosed outdoor courtyard to create laundry room, under-the-counter washer and dryer. (Photo: Itzik Canetti)
This is an example of a small contemporary single-wall utility room in Other with an undermount sink, flat-panel cabinets, grey cabinets, quartz benchtops, beige walls, limestone floors and a side-by-side washer and dryer.
This is an example of a small contemporary single-wall utility room in Other with an undermount sink, flat-panel cabinets, grey cabinets, quartz benchtops, beige walls, limestone floors and a side-by-side washer and dryer.
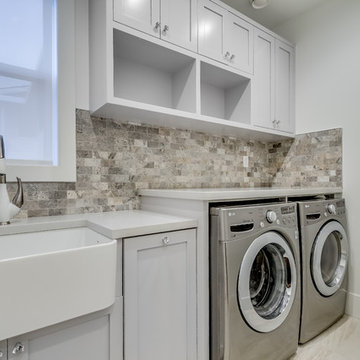
This laundry room has beautiful painted shaker cabinets with marble subway tile and quartz countertops
Photo of a transitional laundry room in Vancouver with a farmhouse sink, shaker cabinets, grey cabinets, quartz benchtops, limestone floors and a side-by-side washer and dryer.
Photo of a transitional laundry room in Vancouver with a farmhouse sink, shaker cabinets, grey cabinets, quartz benchtops, limestone floors and a side-by-side washer and dryer.
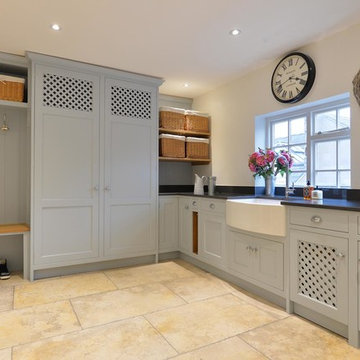
Damian James Bramley, DJB Photography
This is an example of a large contemporary laundry room in Other with a farmhouse sink and limestone floors.
This is an example of a large contemporary laundry room in Other with a farmhouse sink and limestone floors.
Laundry Room Design Ideas with Plywood Floors and Limestone Floors
5