Laundry Room Design Ideas with Plywood Floors and Limestone Floors
Refine by:
Budget
Sort by:Popular Today
141 - 160 of 417 photos
Item 1 of 3
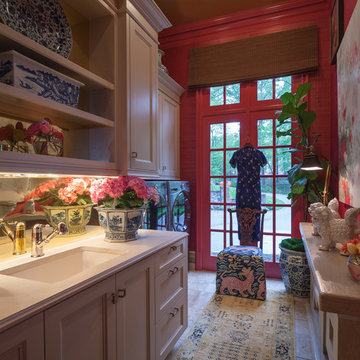
James Lockhart photography
This is an example of a mid-sized traditional galley utility room in Atlanta with white cabinets, quartz benchtops, a side-by-side washer and dryer, an undermount sink, red walls, limestone floors and recessed-panel cabinets.
This is an example of a mid-sized traditional galley utility room in Atlanta with white cabinets, quartz benchtops, a side-by-side washer and dryer, an undermount sink, red walls, limestone floors and recessed-panel cabinets.
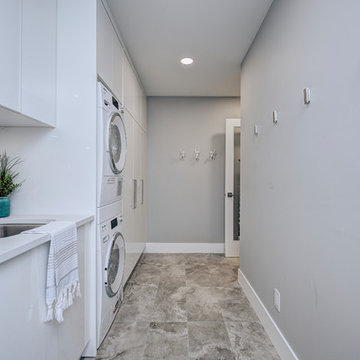
High gloss cabinetry accented by the simple clean lines of the ceramic tile backs plash and stainless steel under mount laundry sink.
This is an example of a mid-sized contemporary single-wall dedicated laundry room in Calgary with an undermount sink, flat-panel cabinets, white cabinets, quartz benchtops, grey walls, limestone floors, a stacked washer and dryer, grey floor and white benchtop.
This is an example of a mid-sized contemporary single-wall dedicated laundry room in Calgary with an undermount sink, flat-panel cabinets, white cabinets, quartz benchtops, grey walls, limestone floors, a stacked washer and dryer, grey floor and white benchtop.
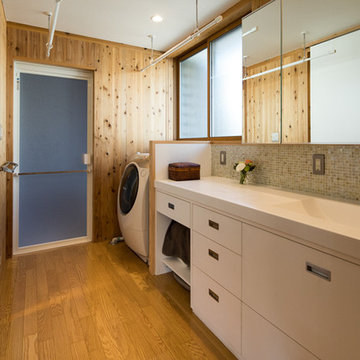
撮影:齋部 功
Design ideas for a mid-sized country single-wall utility room in Tokyo with an integrated sink, beaded inset cabinets, white cabinets, solid surface benchtops, brown walls, plywood floors, an integrated washer and dryer, brown floor and white benchtop.
Design ideas for a mid-sized country single-wall utility room in Tokyo with an integrated sink, beaded inset cabinets, white cabinets, solid surface benchtops, brown walls, plywood floors, an integrated washer and dryer, brown floor and white benchtop.
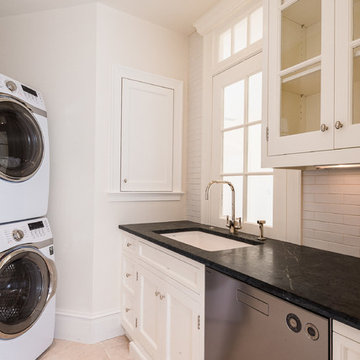
Photographed by Karol Steczkowski
Inspiration for a beach style utility room in Los Angeles with an undermount sink, white cabinets, limestone floors, a stacked washer and dryer and beige walls.
Inspiration for a beach style utility room in Los Angeles with an undermount sink, white cabinets, limestone floors, a stacked washer and dryer and beige walls.
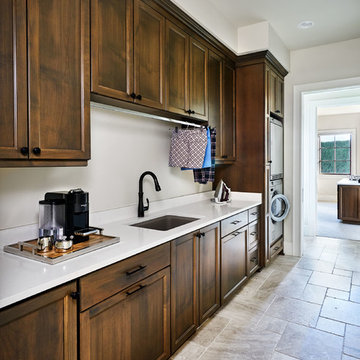
Inspiration for a large country single-wall laundry room in Portland with an undermount sink, quartz benchtops, white walls, limestone floors, a stacked washer and dryer, beige floor, recessed-panel cabinets and dark wood cabinets.
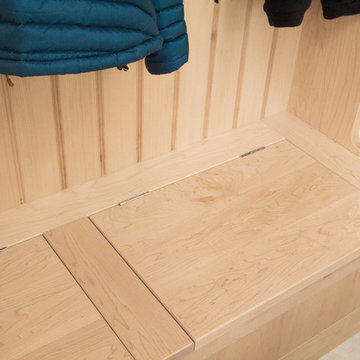
Maple shaker style boot room and fitted storage cupboards installed in the utility room of a beautiful period property in Sefton Village. The centrepiece is the settle with canopy which provides a large storage area beneath the double flip up lids and hanging space for a large number of coats, hats and scalves. Handcrafted in Lancashire using solid maple.
Photos: Ian Hampson (icadworx.co.uk)
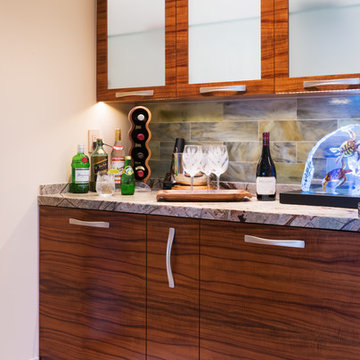
Interior Design by Interior Design Solutions Maui,
Kitchen & Bath Design by Valorie Spence of Interior Design Solutions Maui,
www.idsmaui.com,
Greg Hoxsie Photography, TODAY Magazine, LLC, A Maui Beach Wedding
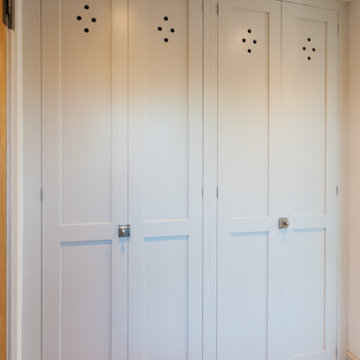
Hidden away Utility Room
This is an example of a mid-sized country single-wall laundry cupboard in Kent with a drop-in sink, shaker cabinets, blue cabinets, quartzite benchtops, white walls, limestone floors, a stacked washer and dryer, beige floor and white benchtop.
This is an example of a mid-sized country single-wall laundry cupboard in Kent with a drop-in sink, shaker cabinets, blue cabinets, quartzite benchtops, white walls, limestone floors, a stacked washer and dryer, beige floor and white benchtop.
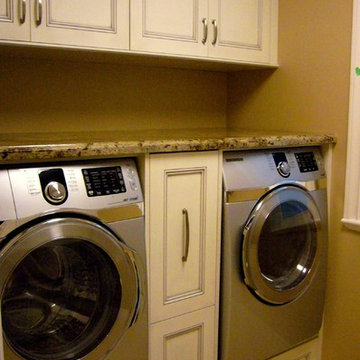
Design ideas for a mid-sized traditional galley dedicated laundry room in Vancouver with granite benchtops, a side-by-side washer and dryer, limestone floors, beige cabinets and brown walls.
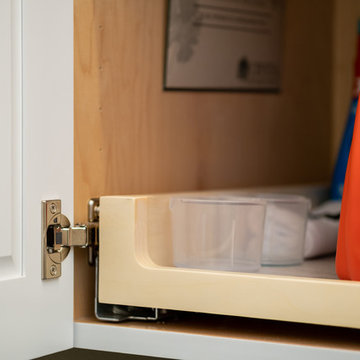
Photo of a small transitional single-wall laundry cupboard in Tampa with shaker cabinets, white cabinets, beige walls, limestone floors, a side-by-side washer and dryer and beige floor.
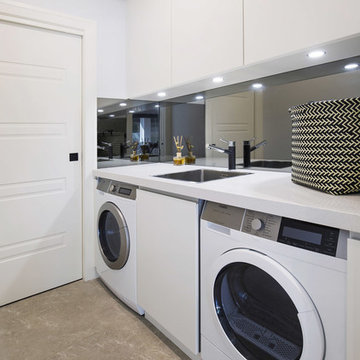
Tidy, modern laundry adjoining the kitchen space
Photos: Paul Worsley @ Live By The Sea
Small modern single-wall dedicated laundry room in Sydney with a single-bowl sink, flat-panel cabinets, white cabinets, quartz benchtops, white walls, limestone floors, a side-by-side washer and dryer and beige floor.
Small modern single-wall dedicated laundry room in Sydney with a single-bowl sink, flat-panel cabinets, white cabinets, quartz benchtops, white walls, limestone floors, a side-by-side washer and dryer and beige floor.
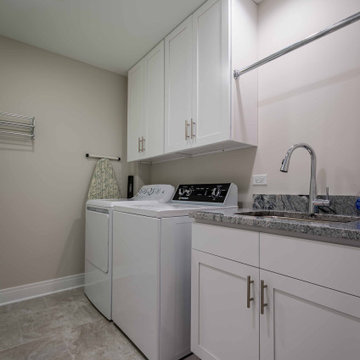
Design ideas for a mid-sized transitional single-wall utility room in Chicago with a drop-in sink, recessed-panel cabinets, white cabinets, marble benchtops, grey splashback, marble splashback, white walls, limestone floors, a side-by-side washer and dryer, beige floor, grey benchtop, wallpaper and wallpaper.
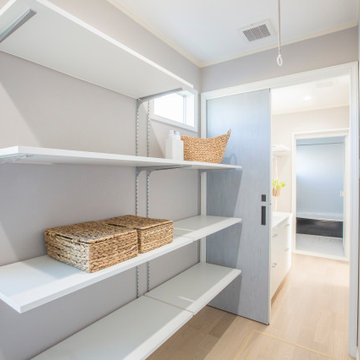
This is an example of a contemporary utility room in Other with white walls, plywood floors, beige floor, wallpaper and wallpaper.
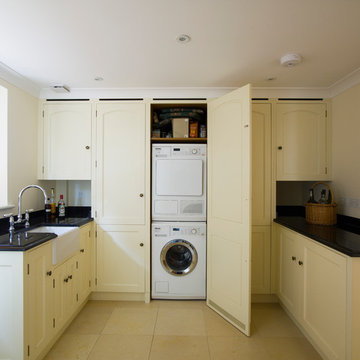
Tim Wood
Small transitional u-shaped utility room in Other with a farmhouse sink, recessed-panel cabinets, white cabinets, white walls, limestone floors and a concealed washer and dryer.
Small transitional u-shaped utility room in Other with a farmhouse sink, recessed-panel cabinets, white cabinets, white walls, limestone floors and a concealed washer and dryer.
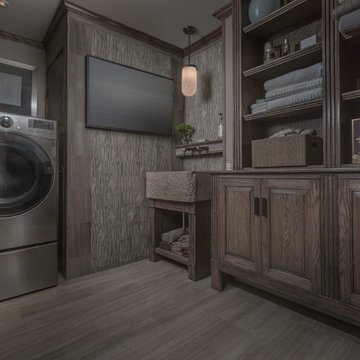
Eric Russell
Mid-sized eclectic l-shaped dedicated laundry room in New York with a farmhouse sink, raised-panel cabinets, medium wood cabinets, wood benchtops, beige walls, limestone floors and a side-by-side washer and dryer.
Mid-sized eclectic l-shaped dedicated laundry room in New York with a farmhouse sink, raised-panel cabinets, medium wood cabinets, wood benchtops, beige walls, limestone floors and a side-by-side washer and dryer.
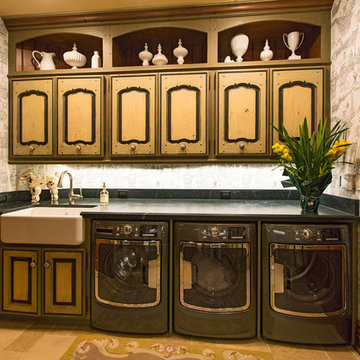
Laundry room with soapstone countertops, custom cabinetry and line drawing wallpaper.
Inspiration for a large traditional galley dedicated laundry room in Santa Barbara with a farmhouse sink, raised-panel cabinets, light wood cabinets, soapstone benchtops, limestone floors and a side-by-side washer and dryer.
Inspiration for a large traditional galley dedicated laundry room in Santa Barbara with a farmhouse sink, raised-panel cabinets, light wood cabinets, soapstone benchtops, limestone floors and a side-by-side washer and dryer.
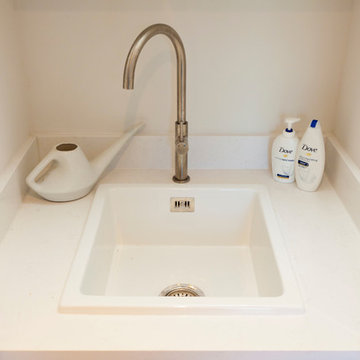
Bespoke, Secret utility room! Doors hide a sink, water softener and the washing machine & tumble dryer!
Chris Kemp
This is an example of a small contemporary single-wall laundry room in Kent with a farmhouse sink, shaker cabinets, grey cabinets, quartzite benchtops, white walls, limestone floors and a stacked washer and dryer.
This is an example of a small contemporary single-wall laundry room in Kent with a farmhouse sink, shaker cabinets, grey cabinets, quartzite benchtops, white walls, limestone floors and a stacked washer and dryer.
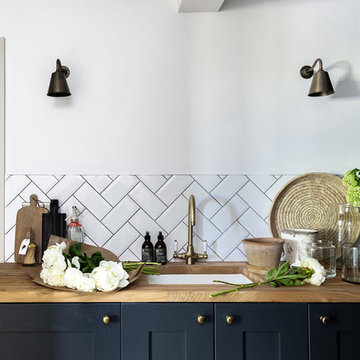
Caitlin & Jones
Inspiration for a mid-sized country galley utility room in Other with a single-bowl sink, shaker cabinets, blue cabinets, wood benchtops, white walls and limestone floors.
Inspiration for a mid-sized country galley utility room in Other with a single-bowl sink, shaker cabinets, blue cabinets, wood benchtops, white walls and limestone floors.
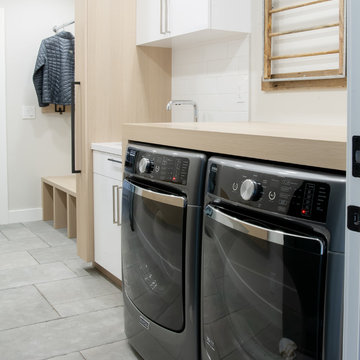
Situated in the wooded hills of Orinda lies an old home with great potential. Ridgecrest Designs turned an outdated kitchen into a jaw-dropping space fit for a contemporary art gallery. To give an artistic urban feel we commissioned a local artist to paint a textured "warehouse wall" on the tallest wall of the kitchen. Four skylights allow natural light to shine down and highlight the warehouse wall. Bright white glossy cabinets with hints of white oak and black accents pop on a light landscape. Real Turkish limestone covers the floor in a random pattern for an old-world look in an otherwise ultra-modern space.
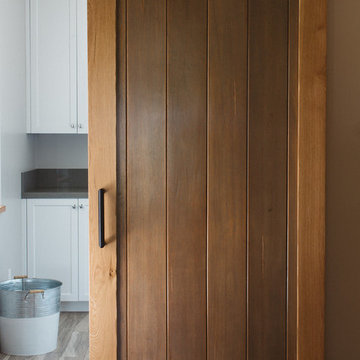
Inspiration for a large country l-shaped dedicated laundry room in Boston with an undermount sink, shaker cabinets, white cabinets, solid surface benchtops, grey walls, plywood floors and a stacked washer and dryer.
Laundry Room Design Ideas with Plywood Floors and Limestone Floors
8