Laundry Room Design Ideas with Porcelain Floors and a Side-by-side Washer and Dryer
Refine by:
Budget
Sort by:Popular Today
161 - 180 of 5,926 photos
Item 1 of 3
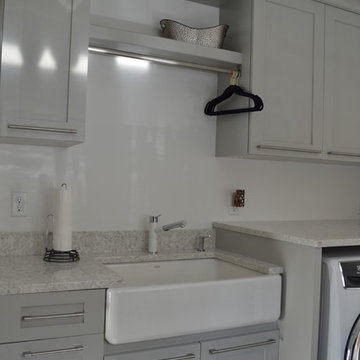
Laundry room sink.
This is an example of a mid-sized transitional galley utility room in Boston with a farmhouse sink, shaker cabinets, grey cabinets, quartz benchtops, white walls, porcelain floors, a side-by-side washer and dryer and grey floor.
This is an example of a mid-sized transitional galley utility room in Boston with a farmhouse sink, shaker cabinets, grey cabinets, quartz benchtops, white walls, porcelain floors, a side-by-side washer and dryer and grey floor.
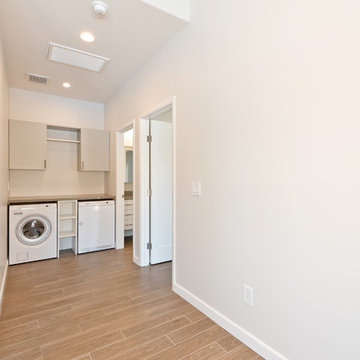
This is an example of a mid-sized traditional single-wall dedicated laundry room in San Diego with flat-panel cabinets, beige cabinets, quartz benchtops, beige walls, porcelain floors, a side-by-side washer and dryer and brown floor.
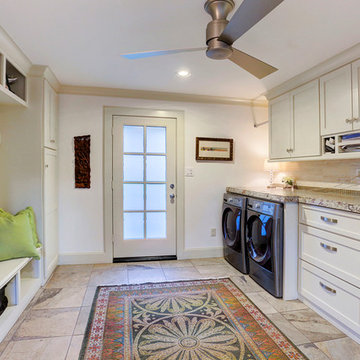
12x16 Mudroom and Utility room with two sets of French doors and access to both garage, side yard and back patio. Note extra drawers and organizer built-in. Was originally the breezeway.
Photo by TK Images
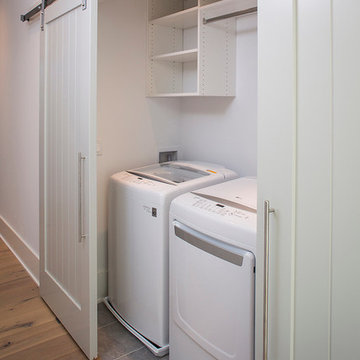
Matthew Scott Photogrpaher
Inspiration for a small contemporary single-wall laundry cupboard in Charleston with white cabinets, white walls, porcelain floors and a side-by-side washer and dryer.
Inspiration for a small contemporary single-wall laundry cupboard in Charleston with white cabinets, white walls, porcelain floors and a side-by-side washer and dryer.
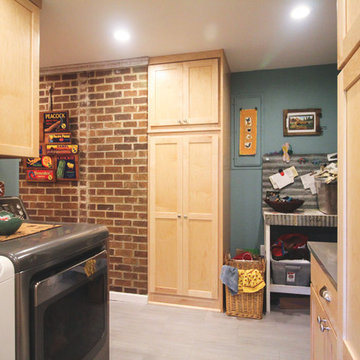
Inspiration for a mid-sized eclectic galley dedicated laundry room in Portland with shaker cabinets, light wood cabinets, zinc benchtops, blue walls, porcelain floors, a side-by-side washer and dryer and grey floor.
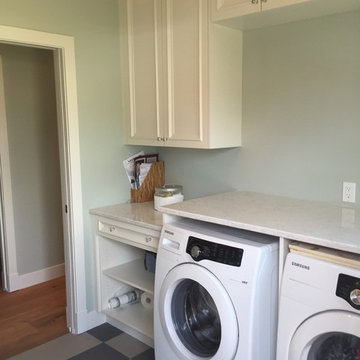
Inspiration for a mid-sized traditional single-wall dedicated laundry room in Calgary with recessed-panel cabinets, white cabinets, quartz benchtops, grey walls, porcelain floors and a side-by-side washer and dryer.
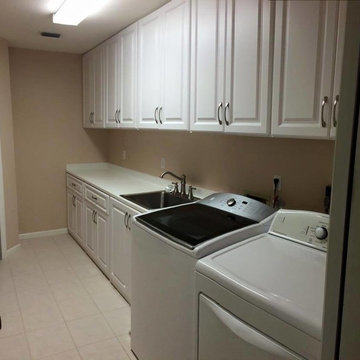
Design ideas for a mid-sized traditional single-wall dedicated laundry room in Jacksonville with a drop-in sink, raised-panel cabinets, white cabinets, beige walls, porcelain floors, a side-by-side washer and dryer, black floor and white benchtop.
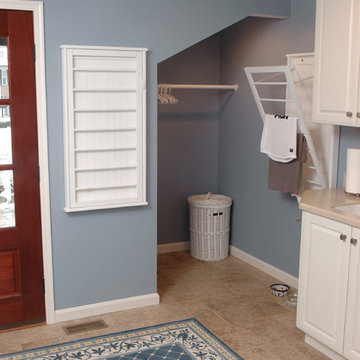
Neal's Design Remodel
This is an example of a mid-sized traditional utility room in Cincinnati with white cabinets, blue walls, porcelain floors, a side-by-side washer and dryer, an undermount sink and laminate benchtops.
This is an example of a mid-sized traditional utility room in Cincinnati with white cabinets, blue walls, porcelain floors, a side-by-side washer and dryer, an undermount sink and laminate benchtops.
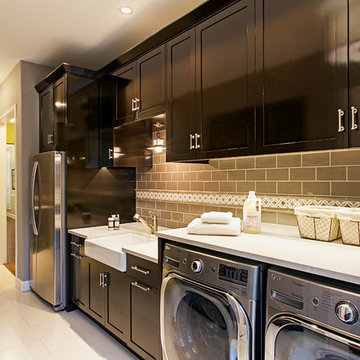
Tommy Kile 2014
This is an example of a transitional laundry room in Austin with a farmhouse sink, black cabinets, marble benchtops, beige walls, porcelain floors and a side-by-side washer and dryer.
This is an example of a transitional laundry room in Austin with a farmhouse sink, black cabinets, marble benchtops, beige walls, porcelain floors and a side-by-side washer and dryer.
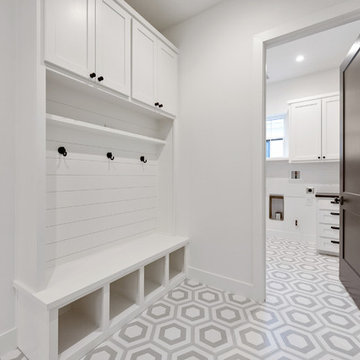
Photo of a mid-sized country utility room in Austin with an undermount sink, shaker cabinets, white cabinets, quartz benchtops, white walls, porcelain floors, a side-by-side washer and dryer, grey floor and black benchtop.

This is an example of a mid-sized contemporary galley utility room in London with an integrated sink, flat-panel cabinets, turquoise cabinets, solid surface benchtops, white splashback, porcelain splashback, white walls, porcelain floors, a side-by-side washer and dryer, beige floor and white benchtop.

Design ideas for a mid-sized scandinavian single-wall dedicated laundry room in San Francisco with an undermount sink, shaker cabinets, white cabinets, quartz benchtops, white splashback, engineered quartz splashback, pink walls, porcelain floors, a side-by-side washer and dryer, grey floor, white benchtop and wallpaper.

Classic, timeless and ideally positioned on a sprawling corner lot set high above the street, discover this designer dream home by Jessica Koltun. The blend of traditional architecture and contemporary finishes evokes feelings of warmth while understated elegance remains constant throughout this Midway Hollow masterpiece unlike no other. This extraordinary home is at the pinnacle of prestige and lifestyle with a convenient address to all that Dallas has to offer.

Design ideas for a mid-sized traditional galley dedicated laundry room in Sydney with a drop-in sink, shaker cabinets, white cabinets, quartz benchtops, beige splashback, ceramic splashback, white walls, porcelain floors, a side-by-side washer and dryer, beige floor, white benchtop and coffered.
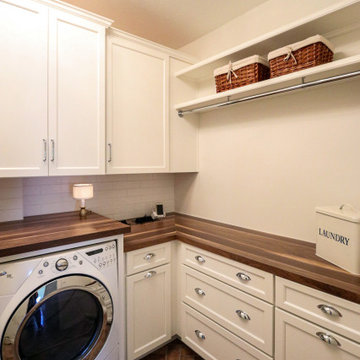
We updated this laundry room by installing Medallion Silverline Jackson Flat Panel cabinets in white icing color. The countertops are a custom Natural Black Walnut wood top with a Mockett charging station and a Porter single basin farmhouse sink and Moen Arbor high arc faucet. The backsplash is Ice White Wow Subway Tile. The floor is Durango Tumbled tile.
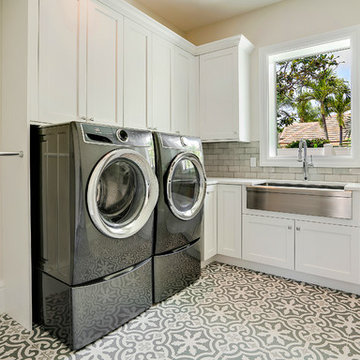
Nothing says a laundry room has to be boring and this one certainly is not. Beautiful Moroccan patterned tile floor, white cabinetry and plenty of storage make this laundry room one in which anyone would want to spend some time.
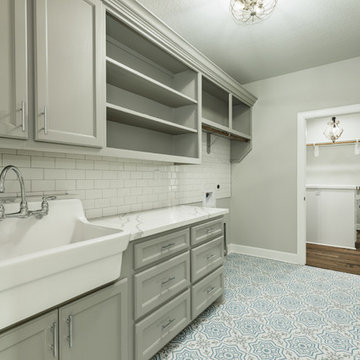
Walls Could Talk
This is an example of a large country single-wall utility room in Houston with a farmhouse sink, recessed-panel cabinets, grey cabinets, granite benchtops, grey walls, porcelain floors, a side-by-side washer and dryer, blue floor and white benchtop.
This is an example of a large country single-wall utility room in Houston with a farmhouse sink, recessed-panel cabinets, grey cabinets, granite benchtops, grey walls, porcelain floors, a side-by-side washer and dryer, blue floor and white benchtop.
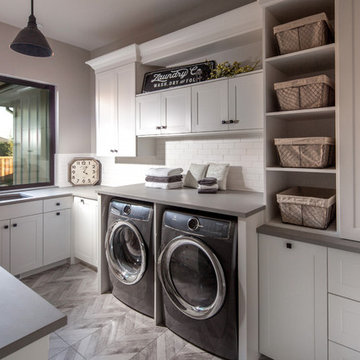
This beautiful showcase home offers a blend of crisp, uncomplicated modern lines and a touch of farmhouse architectural details. The 5,100 square feet single level home with 5 bedrooms, 3 ½ baths with a large vaulted bonus room over the garage is delightfully welcoming.
For more photos of this project visit our website: https://wendyobrienid.com.
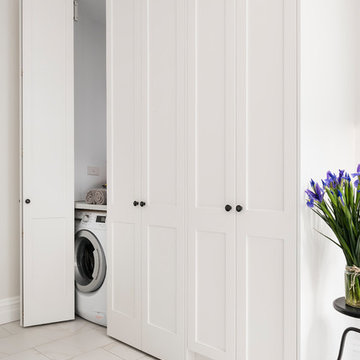
An elegant way to hide your laundry. While this European laundry takes up less floor space you're not giving away storage, function or style.
Tim Turner Photography
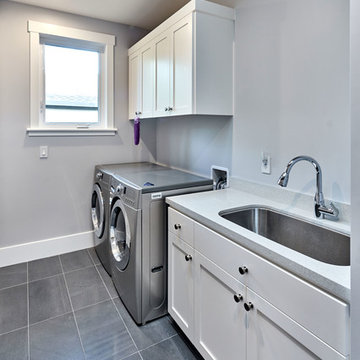
Photo of a mid-sized transitional galley utility room in San Francisco with an undermount sink, shaker cabinets, white cabinets, quartz benchtops, grey walls, porcelain floors and a side-by-side washer and dryer.
Laundry Room Design Ideas with Porcelain Floors and a Side-by-side Washer and Dryer
9