Laundry Room Design Ideas with Porcelain Floors and White Benchtop
Refine by:
Budget
Sort by:Popular Today
161 - 180 of 2,444 photos
Item 1 of 3
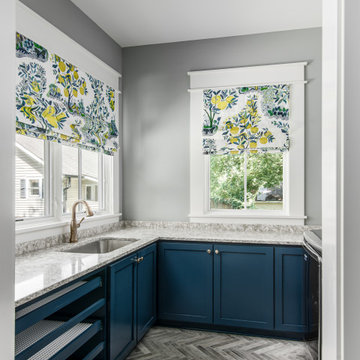
Photography: Garett + Carrie Buell of Studiobuell/ studiobuell.com
Inspiration for a mid-sized transitional l-shaped dedicated laundry room in Nashville with an undermount sink, shaker cabinets, blue cabinets, quartz benchtops, grey walls, porcelain floors, a side-by-side washer and dryer, grey floor and white benchtop.
Inspiration for a mid-sized transitional l-shaped dedicated laundry room in Nashville with an undermount sink, shaker cabinets, blue cabinets, quartz benchtops, grey walls, porcelain floors, a side-by-side washer and dryer, grey floor and white benchtop.
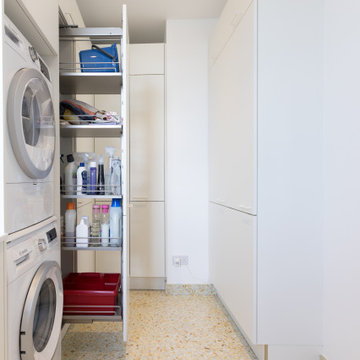
Utility room with full height cabinets. Pull out storage and stacked washer-dryer. Bespoke terrazzo tiled floor in light green and warm stone mix.
Large contemporary l-shaped dedicated laundry room in London with a drop-in sink, flat-panel cabinets, white cabinets, solid surface benchtops, white splashback, ceramic splashback, white walls, porcelain floors, a stacked washer and dryer, green floor and white benchtop.
Large contemporary l-shaped dedicated laundry room in London with a drop-in sink, flat-panel cabinets, white cabinets, solid surface benchtops, white splashback, ceramic splashback, white walls, porcelain floors, a stacked washer and dryer, green floor and white benchtop.
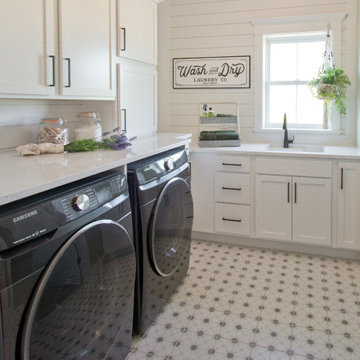
8"x8" Porcelain Tile Floor by MSI - Kenzzi Zoudia
Design ideas for a country l-shaped laundry room with an undermount sink, recessed-panel cabinets, white cabinets, quartz benchtops, porcelain floors, a side-by-side washer and dryer, multi-coloured floor, white benchtop and planked wall panelling.
Design ideas for a country l-shaped laundry room with an undermount sink, recessed-panel cabinets, white cabinets, quartz benchtops, porcelain floors, a side-by-side washer and dryer, multi-coloured floor, white benchtop and planked wall panelling.
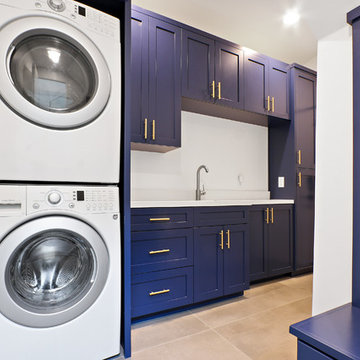
Our clients get to indulge in the epitome of convenience and style with the newly added laundry room, adorned with striking blue shaker cabinets and elegant gold handles. This thoughtfully designed space combines functionality and aesthetics seamlessly. Revel in ample built-in storage, providing a designated place for every laundry necessity. The inclusion of a laundry sink and stackable washer and dryer enhances efficiency, transforming this room into a haven of productivity.
What sets it apart is its dual purpose – not only does it serve as a dedicated laundry space, but with exterior access, it effortlessly transitions into a practical mudroom.
This new addition is the perfect blend of form and function in this inviting and well-appointed addition to the home.

Utility room with washing machine and dryer behind bespoke shaker-style sliding doors. Porcelain tiled floor in black and white starburst design.
Mid-sized modern single-wall dedicated laundry room in London with shaker cabinets, blue cabinets, marble benchtops, porcelain splashback, white walls, porcelain floors, a concealed washer and dryer, black floor and white benchtop.
Mid-sized modern single-wall dedicated laundry room in London with shaker cabinets, blue cabinets, marble benchtops, porcelain splashback, white walls, porcelain floors, a concealed washer and dryer, black floor and white benchtop.
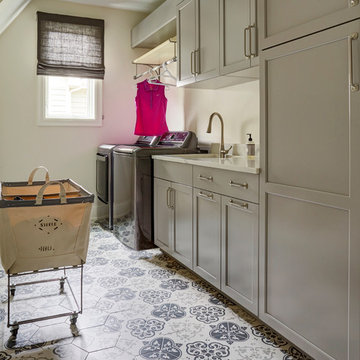
Free ebook, Creating the Ideal Kitchen. DOWNLOAD NOW
Collaborations with builders on new construction is a favorite part of my job. I love seeing a house go up from the blueprints to the end of the build. It is always a journey filled with a thousand decisions, some creative on-the-spot thinking and yes, usually a few stressful moments. This Naperville project was a collaboration with a local builder and architect. The Kitchen Studio collaborated by completing the cabinetry design and final layout for the entire home.
The laundry room features multiple storage devices including pull out units for laundry and trash, an ironing board insert, several roll out shelves and a special spot for a broom, vacuum and cleaning supplies.
If you are building a new home, The Kitchen Studio can offer expert help to make the most of your new construction home. We provide the expertise needed to ensure that you are getting the most of your investment when it comes to cabinetry, design and storage solutions. Give us a call if you would like to find out more!
Designed by: Susan Klimala, CKBD
Builder: Hampton Homes
Photography by: Michael Alan Kaskel
For more information on kitchen and bath design ideas go to: www.kitchenstudio-ge.com

Laundry with blue joinery, mosaic tiles and washing machine dryer stacked.
This is an example of a mid-sized contemporary single-wall dedicated laundry room in Sydney with a double-bowl sink, flat-panel cabinets, blue cabinets, quartz benchtops, multi-coloured splashback, mosaic tile splashback, white walls, porcelain floors, a stacked washer and dryer, white floor, white benchtop, vaulted and planked wall panelling.
This is an example of a mid-sized contemporary single-wall dedicated laundry room in Sydney with a double-bowl sink, flat-panel cabinets, blue cabinets, quartz benchtops, multi-coloured splashback, mosaic tile splashback, white walls, porcelain floors, a stacked washer and dryer, white floor, white benchtop, vaulted and planked wall panelling.

Before we started this dream laundry room was a draughty lean-to with all sorts of heating and plumbing on show. Now all of that is stylishly housed but still easily accessible and surrounded by storage.
Contemporary, charcoal wood grain and knurled brass handles give these shaker doors a cool, modern edge.
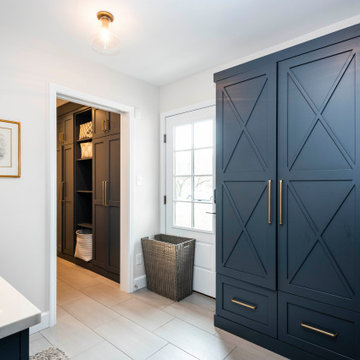
These homeowners came to us to design several areas of their home, including their mudroom and laundry. They were a growing family and needed a "landing" area as they entered their home, either from the garage but also asking for a new entrance from outside. We stole about 24 feet from their oversized garage to create a large mudroom/laundry area. Custom blue cabinets with a large "X" design on the doors of the lockers, a large farmhouse sink and a beautiful cement tile feature wall with floating shelves make this mudroom stylish and luxe. The laundry room now has a pocket door separating it from the mudroom, and houses the washer and dryer with a wood butcher block folding shelf. White tile backsplash and custom white and blue painted cabinetry takes this laundry to the next level. Both areas are stunning and have improved not only the aesthetic of the space, but also the function of what used to be an inefficient use of space.
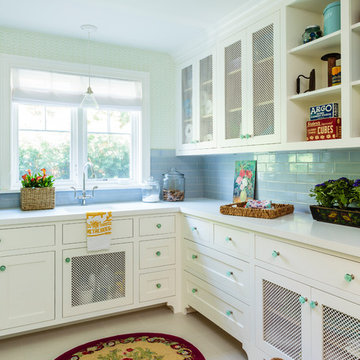
Mark Lohman
Design ideas for a large beach style galley dedicated laundry room in Los Angeles with an undermount sink, shaker cabinets, white cabinets, quartz benchtops, porcelain floors, a side-by-side washer and dryer, beige floor, white benchtop and white walls.
Design ideas for a large beach style galley dedicated laundry room in Los Angeles with an undermount sink, shaker cabinets, white cabinets, quartz benchtops, porcelain floors, a side-by-side washer and dryer, beige floor, white benchtop and white walls.

A challenging brief to combine a space saving downstairs cloakroom with a utility room whilst providing a home for concealed stacked appliances, storage and a large under counter sink. The space needed to be pleasant for guests using the toilet, so a white sink was chosen, brushed brass fittings, a composite white worktop, herringbone wall tiles, patterned floor tiles and ample hidden storage for cleaning products. Finishing touches include the round hanging mirror, framed photographs and oak display shelf.

Large transitional l-shaped dedicated laundry room in New York with an undermount sink, recessed-panel cabinets, white cabinets, blue splashback, mosaic tile splashback, multi-coloured walls, porcelain floors, a stacked washer and dryer, grey floor and white benchtop.
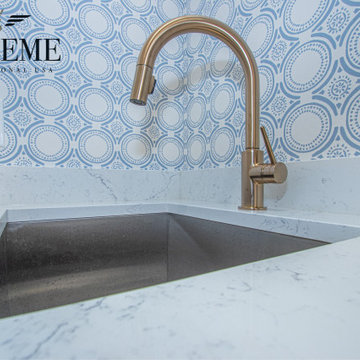
Photo of a large transitional single-wall dedicated laundry room in Tampa with an undermount sink, shaker cabinets, white cabinets, quartz benchtops, blue walls, porcelain floors, a side-by-side washer and dryer, brown floor, white benchtop, vaulted and wallpaper.

This is an example of a mid-sized transitional single-wall dedicated laundry room in Kansas City with an undermount sink, recessed-panel cabinets, green cabinets, quartz benchtops, white splashback, marble splashback, white walls, porcelain floors, a stacked washer and dryer, white floor and white benchtop.

Small transitional single-wall dedicated laundry room in Dallas with shaker cabinets, white cabinets, quartz benchtops, blue splashback, ceramic splashback, grey walls, porcelain floors, a stacked washer and dryer, multi-coloured floor and white benchtop.

In planning the design we used many existing home features in different ways throughout the home. Shiplap, while currently trendy, was a part of the original home so we saved portions of it to reuse in the new section to marry the old and new. We also reused several phone nooks in various areas, such as near the master bathtub. One of the priorities in planning the design was also to provide family friendly spaces for the young growing family. While neutrals were used throughout we used texture and blues to create flow from the front of the home all the way to the back.
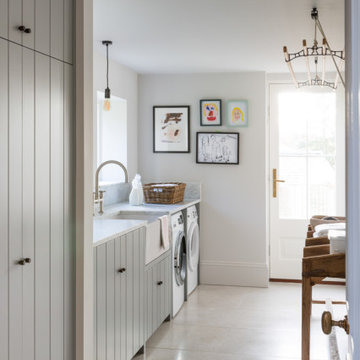
Fascination
Some projects cry out for a beautiful blend of all the finest ideas, materials and solutions – especially when ample space allows. This design is so much more than a stunning kitchen, it’s a fascinating synthesis of Shaker, Scandinavian and contemporary British design principles... and offers rooms within rooms, including a treasure-trove pantry and a can’t-live-without-me boot room. From the subtlety of its soft blue/grey palette and its light touches of timber to the shimmer of its mirrored splashback and marble worktops, this impressive scheme caters to every kitchen wish-list.
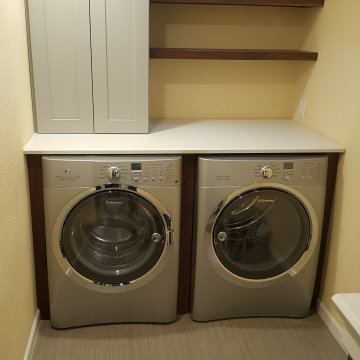
Inspiration for a small utility room in Denver with a drop-in sink, open cabinets, brown cabinets, granite benchtops, grey walls, porcelain floors, a side-by-side washer and dryer, grey floor and white benchtop.
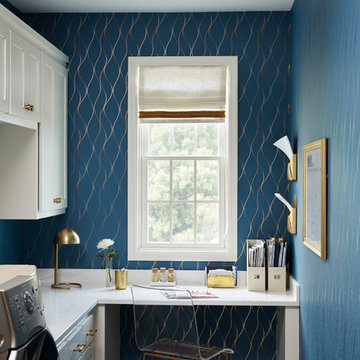
Nor-Son Custom Builders
Alyssa Lee Photography
Design ideas for a mid-sized transitional l-shaped utility room in Minneapolis with recessed-panel cabinets, white cabinets, quartz benchtops, porcelain floors, a side-by-side washer and dryer, grey floor and white benchtop.
Design ideas for a mid-sized transitional l-shaped utility room in Minneapolis with recessed-panel cabinets, white cabinets, quartz benchtops, porcelain floors, a side-by-side washer and dryer, grey floor and white benchtop.
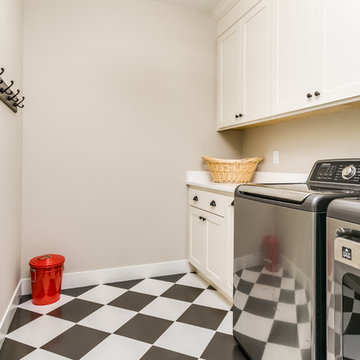
Photo of a mid-sized country single-wall dedicated laundry room in Denver with an undermount sink, shaker cabinets, white cabinets, solid surface benchtops, beige walls, porcelain floors, a side-by-side washer and dryer, multi-coloured floor and white benchtop.
Laundry Room Design Ideas with Porcelain Floors and White Benchtop
9