Laundry Room Design Ideas with Porcelain Floors and White Floor
Refine by:
Budget
Sort by:Popular Today
41 - 60 of 516 photos
Item 1 of 3

This is an example of a mid-sized transitional single-wall dedicated laundry room in Kansas City with an undermount sink, recessed-panel cabinets, green cabinets, quartz benchtops, white splashback, marble splashback, white walls, porcelain floors, a stacked washer and dryer, white floor and white benchtop.
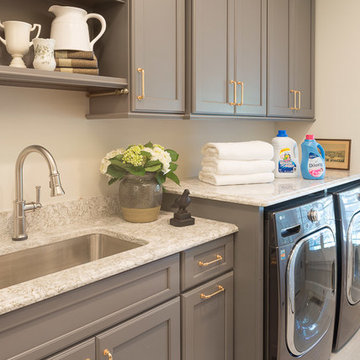
This is an example of a small transitional single-wall dedicated laundry room in St Louis with an undermount sink, grey cabinets, quartz benchtops, beige walls, porcelain floors, a side-by-side washer and dryer, white floor and recessed-panel cabinets.
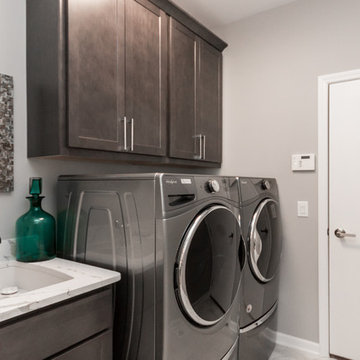
Nice laundry room with wall cabinets and utility sink in cabinet.
This is an example of a mid-sized transitional dedicated laundry room in Milwaukee with an utility sink, shaker cabinets, grey cabinets, quartz benchtops, grey walls, porcelain floors, a side-by-side washer and dryer, white floor and white benchtop.
This is an example of a mid-sized transitional dedicated laundry room in Milwaukee with an utility sink, shaker cabinets, grey cabinets, quartz benchtops, grey walls, porcelain floors, a side-by-side washer and dryer, white floor and white benchtop.
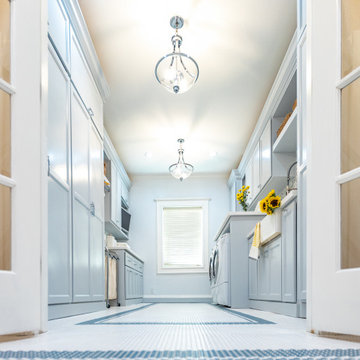
This is an example of a contemporary laundry room in Tampa with a farmhouse sink, shaker cabinets, blue cabinets, quartzite benchtops, multi-coloured splashback, marble splashback, blue walls, porcelain floors, white floor and white benchtop.
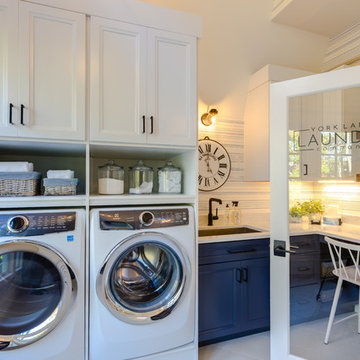
Jonathan Edwards Media
Photo of a large modern l-shaped utility room in Other with an undermount sink, shaker cabinets, blue cabinets, quartz benchtops, white walls, porcelain floors, an integrated washer and dryer, white floor and white benchtop.
Photo of a large modern l-shaped utility room in Other with an undermount sink, shaker cabinets, blue cabinets, quartz benchtops, white walls, porcelain floors, an integrated washer and dryer, white floor and white benchtop.
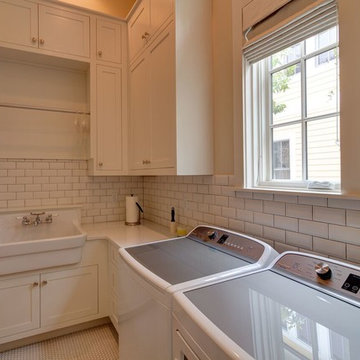
Design ideas for a mid-sized traditional l-shaped dedicated laundry room in Miami with shaker cabinets, white cabinets, quartz benchtops, beige walls, porcelain floors, a side-by-side washer and dryer, white floor and an utility sink.
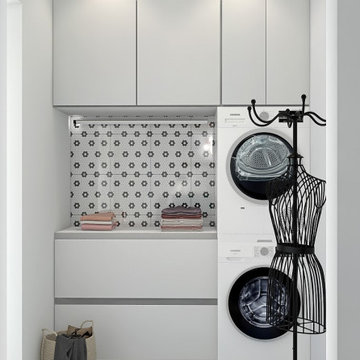
Angolo lavanderia
Design ideas for a small contemporary single-wall dedicated laundry room in Other with flat-panel cabinets, white cabinets, laminate benchtops, white splashback, ceramic splashback, porcelain floors, a stacked washer and dryer, white floor and white benchtop.
Design ideas for a small contemporary single-wall dedicated laundry room in Other with flat-panel cabinets, white cabinets, laminate benchtops, white splashback, ceramic splashback, porcelain floors, a stacked washer and dryer, white floor and white benchtop.
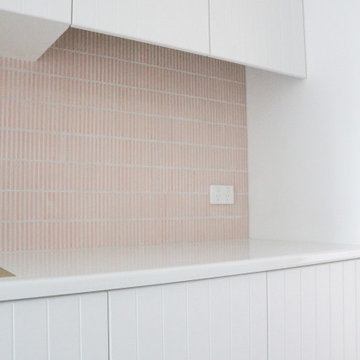
Pink Splashback, Laundry Renovations Perth, Hampton Style Laundry, Hampton Laundry, Diamon Tiles
Mid-sized modern single-wall dedicated laundry room in Perth with a drop-in sink, shaker cabinets, white cabinets, quartz benchtops, pink splashback, mosaic tile splashback, white walls, porcelain floors, a stacked washer and dryer, white floor and white benchtop.
Mid-sized modern single-wall dedicated laundry room in Perth with a drop-in sink, shaker cabinets, white cabinets, quartz benchtops, pink splashback, mosaic tile splashback, white walls, porcelain floors, a stacked washer and dryer, white floor and white benchtop.
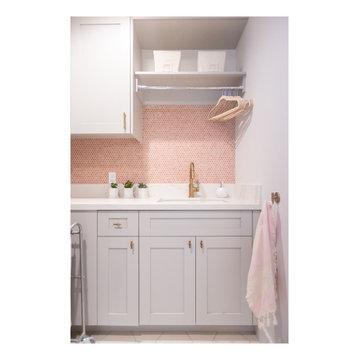
This is an example of a mid-sized eclectic l-shaped dedicated laundry room in Phoenix with an undermount sink, shaker cabinets, grey cabinets, quartz benchtops, pink splashback, ceramic splashback, white walls, porcelain floors, a side-by-side washer and dryer, white floor and white benchtop.
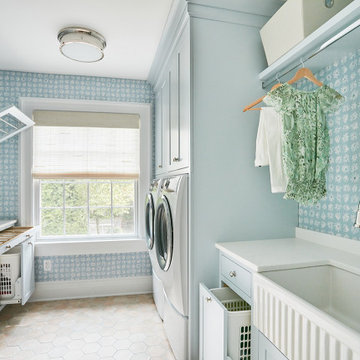
New second floor laundry room.
Design ideas for a mid-sized transitional galley laundry room in New York with a farmhouse sink, shaker cabinets, blue cabinets, solid surface benchtops, blue walls, porcelain floors, a side-by-side washer and dryer, white floor, white benchtop and wallpaper.
Design ideas for a mid-sized transitional galley laundry room in New York with a farmhouse sink, shaker cabinets, blue cabinets, solid surface benchtops, blue walls, porcelain floors, a side-by-side washer and dryer, white floor, white benchtop and wallpaper.
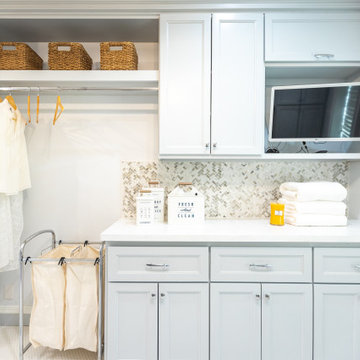
Photo of a contemporary laundry room in Tampa with a farmhouse sink, shaker cabinets, blue cabinets, quartzite benchtops, multi-coloured splashback, marble splashback, blue walls, porcelain floors, white floor and white benchtop.
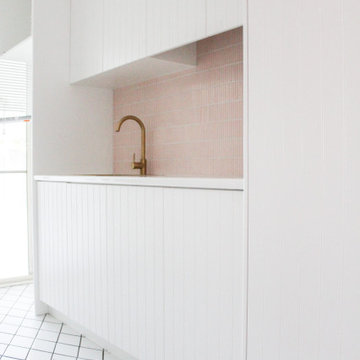
Pink Splashback, Laundry Renovations Perth, Hampton Style Laundry, Hampton Laundry, Diamon Tiles
Mid-sized modern single-wall dedicated laundry room in Perth with a drop-in sink, shaker cabinets, white cabinets, quartz benchtops, pink splashback, mosaic tile splashback, white walls, porcelain floors, a stacked washer and dryer, white floor and white benchtop.
Mid-sized modern single-wall dedicated laundry room in Perth with a drop-in sink, shaker cabinets, white cabinets, quartz benchtops, pink splashback, mosaic tile splashback, white walls, porcelain floors, a stacked washer and dryer, white floor and white benchtop.

Photo of a large contemporary u-shaped dedicated laundry room in Toronto with an undermount sink, flat-panel cabinets, white cabinets, solid surface benchtops, grey splashback, porcelain splashback, white walls, porcelain floors, a side-by-side washer and dryer, white floor and white benchtop.
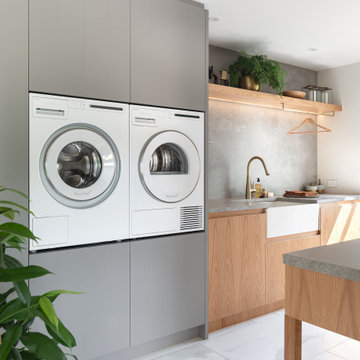
Design ideas for a mid-sized contemporary galley dedicated laundry room in Auckland with a farmhouse sink, flat-panel cabinets, light wood cabinets, quartz benchtops, grey splashback, porcelain splashback, white walls, porcelain floors, a side-by-side washer and dryer, white floor and grey benchtop.
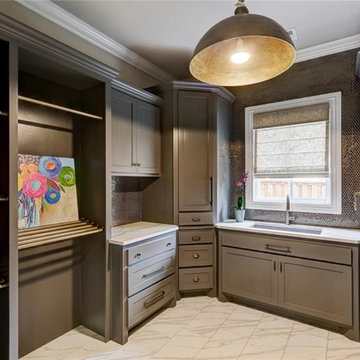
Transitional u-shaped utility room in Orange County with a single-bowl sink, shaker cabinets, grey cabinets, marble benchtops, brown walls, porcelain floors, a side-by-side washer and dryer and white floor.

What an amazing transformation that took place on this original 1100 sf kit house, and what an enjoyable project for a friend of mine! This Woodlawn remodel was a complete overhaul of the original home, maximizing every square inch of space. The home is now a 2 bedroom, 1 bath home with a large living room, dining room, kitchen, guest bedroom, and a master bedroom with walk-in closet. While still a way off from retiring, the owner wanted to make this her forever home, with accessibility and aging-in-place in mind. The design took cues from the owner's antique furniture, and bold colors throughout create a vibrant space.
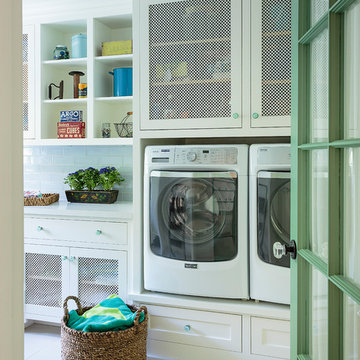
Mark Lohman
Design ideas for a large beach style single-wall dedicated laundry room in Los Angeles with shaker cabinets, white cabinets, quartz benchtops, porcelain floors, a side-by-side washer and dryer, white benchtop and white floor.
Design ideas for a large beach style single-wall dedicated laundry room in Los Angeles with shaker cabinets, white cabinets, quartz benchtops, porcelain floors, a side-by-side washer and dryer, white benchtop and white floor.
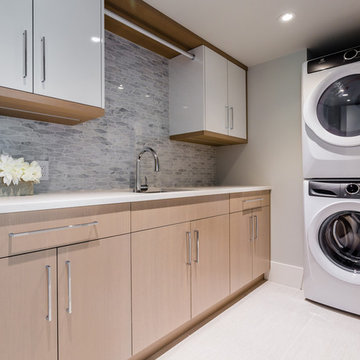
David Kimber
This is an example of a mid-sized modern laundry room in Vancouver with an undermount sink, flat-panel cabinets, light wood cabinets, grey walls, porcelain floors, a stacked washer and dryer, white floor and white benchtop.
This is an example of a mid-sized modern laundry room in Vancouver with an undermount sink, flat-panel cabinets, light wood cabinets, grey walls, porcelain floors, a stacked washer and dryer, white floor and white benchtop.
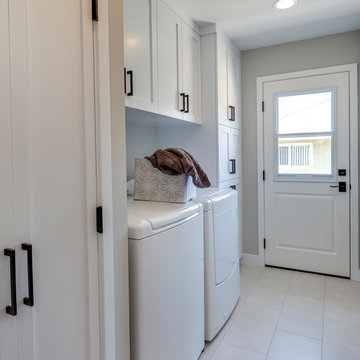
This Transitional Whole Home Remodel required that the interior of the home be gutted in order to create the open concept kitchen / great room. The floors, walls and roofs were all reinsulated. The exterior was also updated with new stucco, paint and roof. Note the craftsman style front door in black! We also updated the plumbing, electrical and mechanical. The location and size of the new windows were all optimized for lighting. Adding to the homes new look are Louvered Shutters on all of the windows. The homeowners couldn’t be happier with their NEW home!
The kitchen features white shaker cabinet doors and Torquay Cambria countertops. White subway tile is warmed by the Dark Oak Wood floor. The home office space was customized for the homeowners. It features white shaker style cabinets and a custom built-in desk to optimize space and functionality. The master bathroom features DeWils cabinetry in walnut with a shadow gray stain. The new vanity cabinet was specially designed to offer more storage. The stylistic niche design in the shower runs the entire width of the shower for a modernized and clean look. The same Cambria countertop is used in the bathrooms as was used in the kitchen. "Natural looking" materials, subtle with various surface textures in shades of white and gray, contrast the vanity color. The shower floor is Stone Cobbles while the bathroom flooring is a white concrete looking tile, both from DalTile. The Wood Looking Shower Tiles are from Arizona Tile. The hall or guest bathroom features the same materials as the master bath but also offers the homeowners a bathtub. The laundry room has white shaker style custom built in tall and upper cabinets. The flooring in the laundry room matches the bathroom flooring.
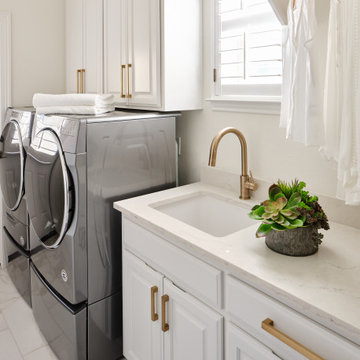
The hardworking laundry room was freshened up by painting the existing cabinets and walls, updating the cabinet hardware, sink and faucet and by installing durable quartz countertops and porcelain floor tile that both look like marble.
Laundry Room Design Ideas with Porcelain Floors and White Floor
3