Laundry Room Design Ideas with Porcelain Splashback and a Side-by-side Washer and Dryer
Refine by:
Budget
Sort by:Popular Today
21 - 40 of 356 photos
Item 1 of 3
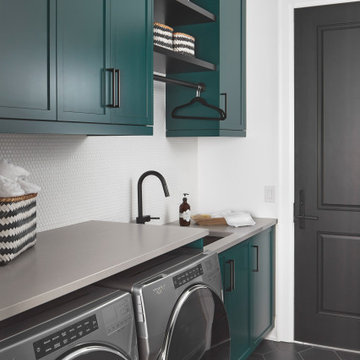
Inspiration for a mid-sized contemporary single-wall utility room in Toronto with an undermount sink, shaker cabinets, green cabinets, quartz benchtops, white splashback, porcelain splashback, white walls, porcelain floors, a side-by-side washer and dryer, black floor and grey benchtop.
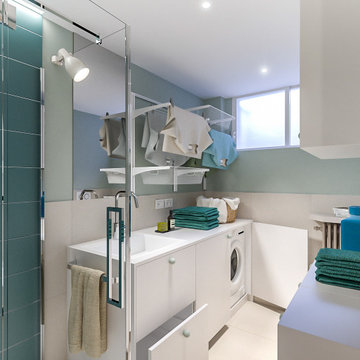
Lidesign
Inspiration for a small scandinavian single-wall utility room in Milan with a drop-in sink, flat-panel cabinets, white cabinets, laminate benchtops, beige splashback, porcelain splashback, green walls, porcelain floors, a side-by-side washer and dryer, beige floor, white benchtop and recessed.
Inspiration for a small scandinavian single-wall utility room in Milan with a drop-in sink, flat-panel cabinets, white cabinets, laminate benchtops, beige splashback, porcelain splashback, green walls, porcelain floors, a side-by-side washer and dryer, beige floor, white benchtop and recessed.

Design ideas for a small modern l-shaped dedicated laundry room in Melbourne with a single-bowl sink, flat-panel cabinets, beige cabinets, quartz benchtops, grey splashback, porcelain splashback, grey walls, porcelain floors, a side-by-side washer and dryer, grey floor and white benchtop.

Combined Bathroom and Laundries can still look beautiful ?
This is an example of a mid-sized modern l-shaped utility room in Perth with a drop-in sink, flat-panel cabinets, white cabinets, quartz benchtops, beige splashback, porcelain splashback, beige walls, porcelain floors, a side-by-side washer and dryer, beige floor and white benchtop.
This is an example of a mid-sized modern l-shaped utility room in Perth with a drop-in sink, flat-panel cabinets, white cabinets, quartz benchtops, beige splashback, porcelain splashback, beige walls, porcelain floors, a side-by-side washer and dryer, beige floor and white benchtop.
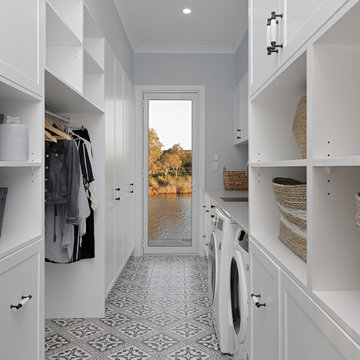
The water views, wall to wall shaker style joinery and Revival Victoria floor tiles makes laundry duties a pleasure.
Photo of a large beach style galley dedicated laundry room in Sunshine Coast with an undermount sink, shaker cabinets, white cabinets, quartz benchtops, multi-coloured splashback, porcelain splashback, blue walls, porcelain floors, a side-by-side washer and dryer, multi-coloured floor and grey benchtop.
Photo of a large beach style galley dedicated laundry room in Sunshine Coast with an undermount sink, shaker cabinets, white cabinets, quartz benchtops, multi-coloured splashback, porcelain splashback, blue walls, porcelain floors, a side-by-side washer and dryer, multi-coloured floor and grey benchtop.

Transforming a traditional laundry room from drab to fab, this makeover kept the structural integrity intact, essential for its dual function as a storm shelter. With clever design, we maximized the space by adding extensive storage solutions and introducing a secondary fridge for extra convenience. The result is a functional, yet stylish laundry area that meets the client's needs without compromising on safety or aesthetic appeal.
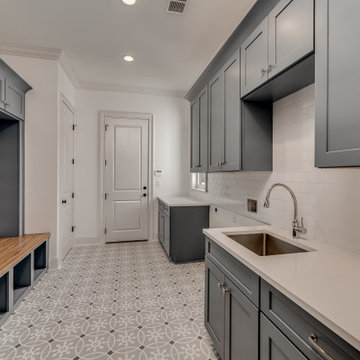
This 4150 SF waterfront home in Queen's Harbour Yacht & Country Club is built for entertaining. It features a large beamed great room with fireplace and built-ins, a gorgeous gourmet kitchen with wet bar and working pantry, and a private study for those work-at-home days. A large first floor master suite features water views and a beautiful marble tile bath. The home is an entertainer's dream with large lanai, outdoor kitchen, pool, boat dock, upstairs game room with another wet bar and a balcony to take in those views. Four additional bedrooms including a first floor guest suite round out the home.

This is an example of a mid-sized contemporary single-wall utility room in Other with an integrated sink, flat-panel cabinets, grey cabinets, wood benchtops, grey splashback, porcelain splashback, beige walls, porcelain floors, a side-by-side washer and dryer, grey floor and grey benchtop.
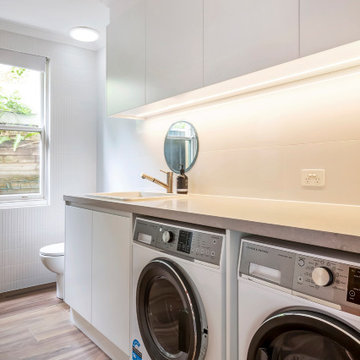
Inspiration for a mid-sized contemporary galley utility room in Sydney with flat-panel cabinets, white cabinets, quartz benchtops, porcelain splashback, grey benchtop, a drop-in sink, white splashback, white walls, porcelain floors, a side-by-side washer and dryer and brown floor.

A light, bright, fresh space with material choices inspired by nature in this beautiful Adelaide Hills home. Keeping on top of the family's washing needs is less of a chore in this beautiful space!

This little laundry room uses hidden tricks to modernize and maximize limited space. The main wall features bumped out upper cabinets above the washing machine for increased storage and easy access. Next to the cabinets are open shelves that allow space for the air vent on the back wall. This fan was faux painted to match the cabinets - blending in so well you wouldn’t even know it’s there!
Between the cabinetry and blue fantasy marble countertop sits a luxuriously tiled backsplash. This beautiful backsplash hides the door to necessary valves, its outline barely visible while allowing easy access.
Making the room brighter are light, textured walls, under cabinet, and updated lighting. Though you can’t see it in the photos, one more trick was used: the door was changed to smaller french doors, so when open, they are not in the middle of the room. Door backs are covered in the same wallpaper as the rest of the room - making the doors look like part of the room, and increasing available space.

Photo of a small contemporary single-wall utility room in Venice with a drop-in sink, flat-panel cabinets, white cabinets, solid surface benchtops, white splashback, porcelain splashback, white walls, porcelain floors, a side-by-side washer and dryer, beige floor and white benchtop.

Photo of a mid-sized country galley utility room in Minneapolis with a drop-in sink, flat-panel cabinets, medium wood cabinets, quartz benchtops, porcelain splashback, multi-coloured walls, porcelain floors, a side-by-side washer and dryer, grey floor and grey benchtop.
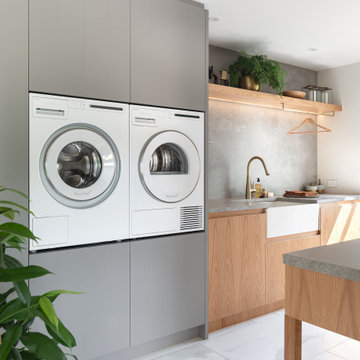
Design ideas for a mid-sized contemporary galley dedicated laundry room in Auckland with a farmhouse sink, flat-panel cabinets, light wood cabinets, quartz benchtops, grey splashback, porcelain splashback, white walls, porcelain floors, a side-by-side washer and dryer, white floor and grey benchtop.

The closet system and laundry space affords these traveling homeowners a place to prep for their travels.
Mid-sized transitional galley laundry cupboard in Portland with medium wood cabinets, wood benchtops, white splashback, porcelain splashback, white walls, light hardwood floors, a side-by-side washer and dryer, brown floor, brown benchtop and vaulted.
Mid-sized transitional galley laundry cupboard in Portland with medium wood cabinets, wood benchtops, white splashback, porcelain splashback, white walls, light hardwood floors, a side-by-side washer and dryer, brown floor, brown benchtop and vaulted.

Design ideas for a large transitional l-shaped dedicated laundry room in Salt Lake City with an undermount sink, recessed-panel cabinets, blue cabinets, quartz benchtops, white splashback, porcelain splashback, beige walls, porcelain floors, a side-by-side washer and dryer, multi-coloured floor and grey benchtop.
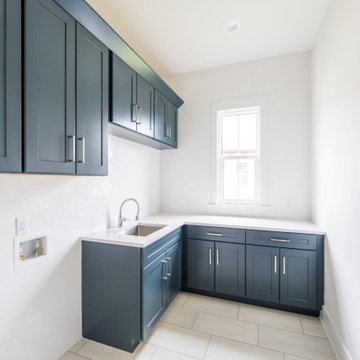
DreamDesign®49 is a modern lakefront Anglo-Caribbean style home in prestigious Pablo Creek Reserve. The 4,352 SF plan features five bedrooms and six baths, with the master suite and a guest suite on the first floor. Most rooms in the house feature lake views. The open-concept plan features a beamed great room with fireplace, kitchen with stacked cabinets, California island and Thermador appliances, and a working pantry with additional storage. A unique feature is the double staircase leading up to a reading nook overlooking the foyer. The large master suite features James Martin vanities, free standing tub, huge drive-through shower and separate dressing area. Upstairs, three bedrooms are off a large game room with wet bar and balcony with gorgeous views. An outdoor kitchen and pool make this home an entertainer's dream.
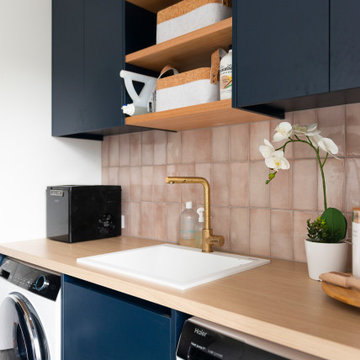
Inspiration for a mid-sized beach style single-wall dedicated laundry room in Auckland with a drop-in sink, flat-panel cabinets, blue cabinets, laminate benchtops, pink splashback, porcelain splashback, white walls, porcelain floors, a side-by-side washer and dryer, grey floor and brown benchtop.
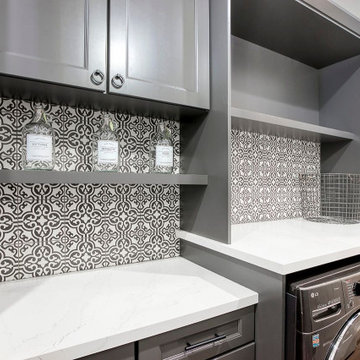
Inspiration for a small transitional galley dedicated laundry room in Phoenix with shaker cabinets, grey cabinets, quartz benchtops, multi-coloured splashback, porcelain splashback, grey walls, porcelain floors, a side-by-side washer and dryer, brown floor and white benchtop.
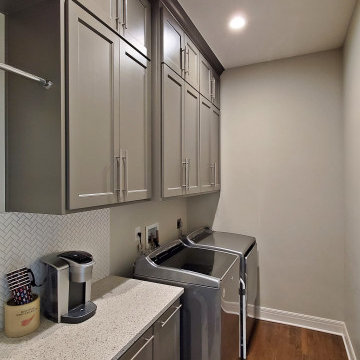
Laundry room || Remodel || the previous mudroom was repurposed into the Laundry with easy access to the Kitchen. Featuring a laundry chute from the second floor into an upper cabinet. refinished hardwood flooring, tile backsplash. Across from the Laundry Room is the new walk-in Pantry. Both are accessed off the hallway to the existing garage.
Laundry Room Design Ideas with Porcelain Splashback and a Side-by-side Washer and Dryer
2