Laundry Room Design Ideas with Porcelain Splashback and Grey Benchtop
Refine by:
Budget
Sort by:Popular Today
61 - 80 of 86 photos
Item 1 of 3
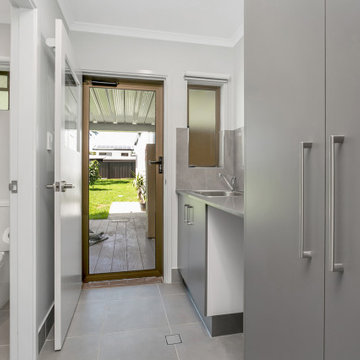
Inspiration for a small single-wall dedicated laundry room in Brisbane with a drop-in sink, flat-panel cabinets, grey cabinets, laminate benchtops, grey splashback, porcelain splashback, white walls, porcelain floors, an integrated washer and dryer, grey floor and grey benchtop.
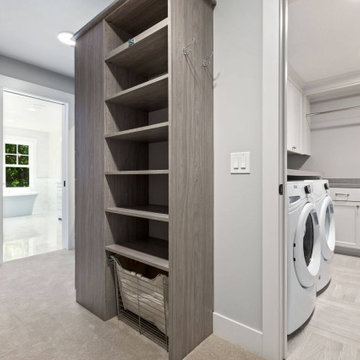
Would you like an open-shelf beside the laundry room?
Inspiration for a mid-sized modern l-shaped utility room in Calgary with a drop-in sink, shaker cabinets, white cabinets, quartz benchtops, grey splashback, porcelain splashback, grey walls, plywood floors, a side-by-side washer and dryer, turquoise floor and grey benchtop.
Inspiration for a mid-sized modern l-shaped utility room in Calgary with a drop-in sink, shaker cabinets, white cabinets, quartz benchtops, grey splashback, porcelain splashback, grey walls, plywood floors, a side-by-side washer and dryer, turquoise floor and grey benchtop.
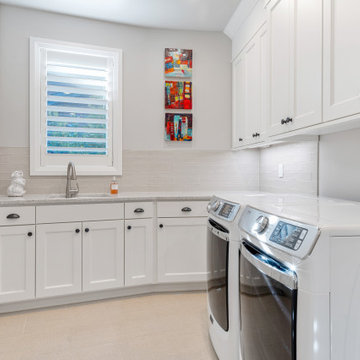
Mid-sized transitional l-shaped dedicated laundry room in Portland with an undermount sink, recessed-panel cabinets, white cabinets, quartz benchtops, grey splashback, porcelain splashback, grey walls, porcelain floors, a side-by-side washer and dryer, beige floor and grey benchtop.
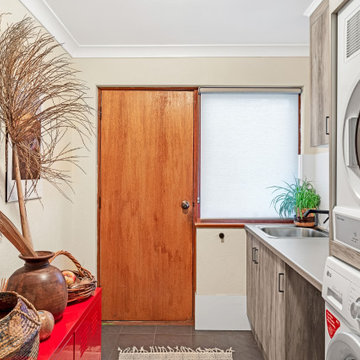
Renovated laundry to make better use of space and make the machines at more useable height
Inspiration for a small transitional single-wall dedicated laundry room in Adelaide with a drop-in sink, flat-panel cabinets, light wood cabinets, laminate benchtops, white splashback, porcelain splashback, white walls, porcelain floors, a stacked washer and dryer, grey floor and grey benchtop.
Inspiration for a small transitional single-wall dedicated laundry room in Adelaide with a drop-in sink, flat-panel cabinets, light wood cabinets, laminate benchtops, white splashback, porcelain splashback, white walls, porcelain floors, a stacked washer and dryer, grey floor and grey benchtop.
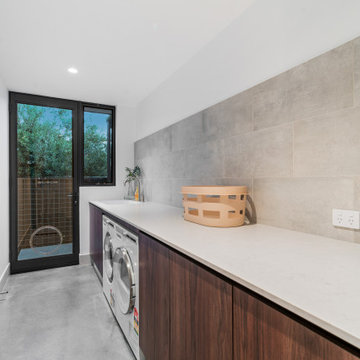
Large modern galley laundry room in Perth with an integrated sink, medium wood cabinets, quartz benchtops, porcelain splashback, white walls, concrete floors, a side-by-side washer and dryer, grey floor and grey benchtop.
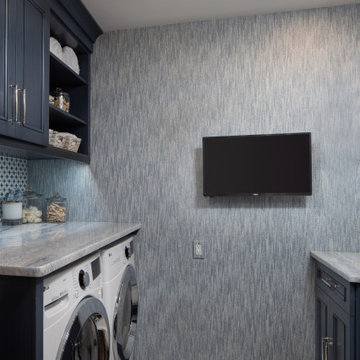
This little laundry room uses hidden tricks to modernize and maximize limited space. The main wall features bumped out upper cabinets and open shelves that allow space for the air vent on the back wall.
Making the room brighter are light, textured walls covered with Phillip Jeffries wallpaper, under cabinet, and updated lighting.
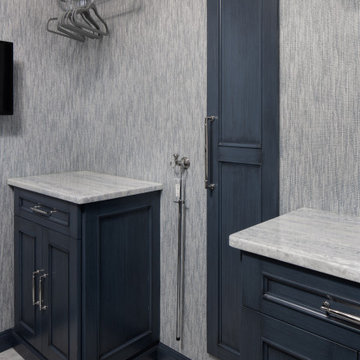
This little laundry room uses hidden tricks to modernize and maximize limited space. Opposite the washing machine and dryer, custom cabinetry was added on both sides of an ironing board cupboard. Another thoughtful addition is a space for a hook to help lift clothes to the hanging rack.

Photo of a large scandinavian galley laundry room in Toronto with an utility sink, flat-panel cabinets, light wood cabinets, quartz benchtops, multi-coloured splashback, porcelain splashback, white walls, ceramic floors, a side-by-side washer and dryer, grey floor and grey benchtop.
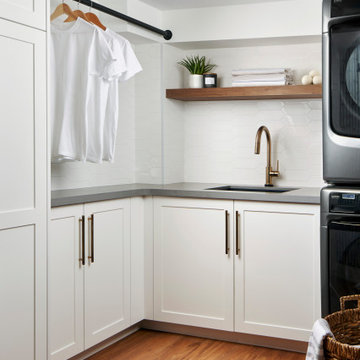
Photo of a mid-sized modern l-shaped dedicated laundry room in Toronto with a single-bowl sink, shaker cabinets, white cabinets, quartz benchtops, white splashback, porcelain splashback, white walls, medium hardwood floors, a stacked washer and dryer, brown floor, grey benchtop and wallpaper.

This little laundry room uses hidden tricks to modernize and maximize limited space. The main wall features bumped out upper cabinets above the washing machine for increased storage and easy access. Next to the cabinets are open shelves that allow space for the air vent on the back wall. This fan was faux painted to match the cabinets - blending in so well you wouldn’t even know it’s there!
Between the cabinetry and blue fantasy marble countertop sits a luxuriously tiled backsplash. This beautiful backsplash hides the door to necessary valves, its outline barely visible while allowing easy access.
Making the room brighter are light, textured walls, under cabinet, and updated lighting. Though you can’t see it in the photos, one more trick was used: the door was changed to smaller french doors, so when open, they are not in the middle of the room. Door backs are covered in the same wallpaper as the rest of the room - making the doors look like part of the room, and increasing available space.

Photo of a mid-sized country galley utility room in Minneapolis with a drop-in sink, flat-panel cabinets, medium wood cabinets, quartz benchtops, porcelain splashback, multi-coloured walls, porcelain floors, a side-by-side washer and dryer, grey floor and grey benchtop.
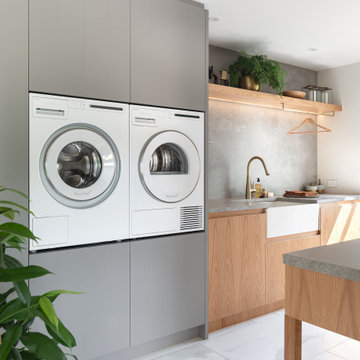
Design ideas for a mid-sized contemporary galley dedicated laundry room in Auckland with a farmhouse sink, flat-panel cabinets, light wood cabinets, quartz benchtops, grey splashback, porcelain splashback, white walls, porcelain floors, a side-by-side washer and dryer, white floor and grey benchtop.
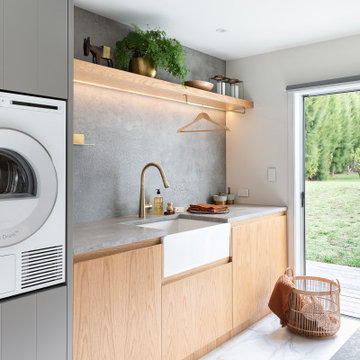
Photo of a mid-sized contemporary galley dedicated laundry room in Auckland with a farmhouse sink, flat-panel cabinets, light wood cabinets, quartz benchtops, grey splashback, porcelain splashback, white walls, porcelain floors, a side-by-side washer and dryer, white floor and grey benchtop.

The rustic timber look laminate we selected for the Laundry is the same as used in the adjacent bathroom. We also used the same tiling designs, for a harmonious wet areas look. Storage solutions include pull out ironing board laundry hamper, towel rail, rubbish bean and internal drawers, making the bench cabinet a storage efficient utility. A laundry would not be complete without a drying rail!

Inspiration for a small country galley dedicated laundry room in Seattle with recessed-panel cabinets, white cabinets, white splashback, porcelain splashback, beige walls, medium hardwood floors, a stacked washer and dryer, grey benchtop and an utility sink.
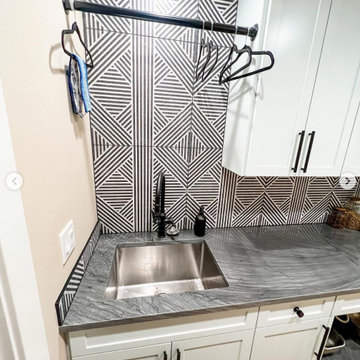
Photo of a small country galley dedicated laundry room in Seattle with an utility sink, recessed-panel cabinets, white cabinets, white splashback, porcelain splashback, beige walls, medium hardwood floors, a stacked washer and dryer and grey benchtop.
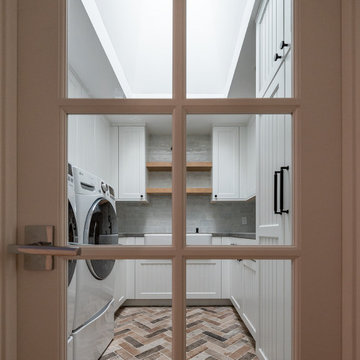
Modern and gorgeous full house remodel.
Cabinets by Diable Valley Cabinetry
Tile and Countertops by Formation Stone
Floors by Dickinson Hardware Flooring

This laundry/craft room is efficient beyond its space. Everything is in its place and no detail was overlooked to maximize the available room to meet many requirements. gift wrap, school books, laundry, and a home office are all contained in this singular space.
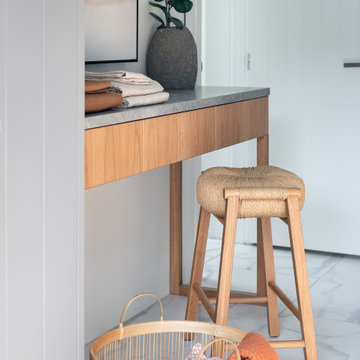
Inspiration for a mid-sized contemporary galley dedicated laundry room in Auckland with a farmhouse sink, flat-panel cabinets, light wood cabinets, quartz benchtops, grey splashback, porcelain splashback, white walls, porcelain floors, a side-by-side washer and dryer, white floor and grey benchtop.
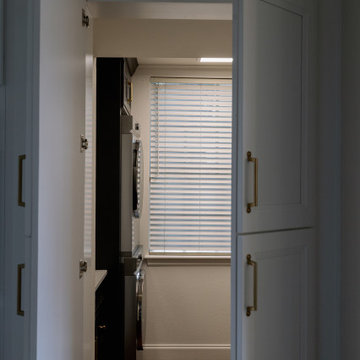
With fresh white cabinetry, light gray countertops, and a classic white and gray intertwined backsplash, this kitchen embodies timelessness and relaxation.
Laundry Room Design Ideas with Porcelain Splashback and Grey Benchtop
4