Laundry Room Design Ideas with Porcelain Splashback and Timber Splashback
Refine by:
Budget
Sort by:Popular Today
101 - 120 of 767 photos
Item 1 of 3
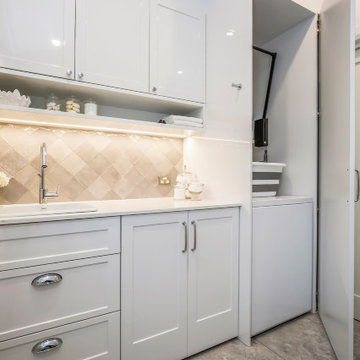
This is an example of a small single-wall utility room in Sydney with a drop-in sink, shaker cabinets, white cabinets, quartz benchtops, beige splashback, porcelain splashback, white walls, travertine floors, a concealed washer and dryer, beige floor and white benchtop.

Photo of a large contemporary u-shaped utility room in Vancouver with an undermount sink, shaker cabinets, grey cabinets, solid surface benchtops, multi-coloured splashback, porcelain splashback, multi-coloured walls, porcelain floors, a side-by-side washer and dryer, multi-coloured floor, multi-coloured benchtop and coffered.
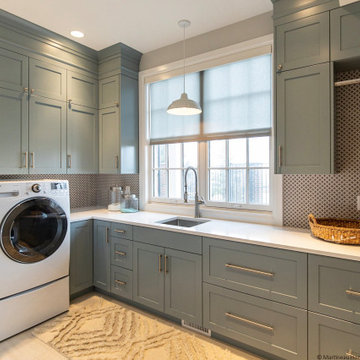
Inspiration for a large transitional l-shaped utility room in Salt Lake City with a drop-in sink, recessed-panel cabinets, blue cabinets, quartzite benchtops, beige splashback, porcelain splashback, grey walls, porcelain floors, a side-by-side washer and dryer, beige floor and white benchtop.

Projet de Tiny House sur les toits de Paris, avec 17m² pour 4 !
Small asian single-wall utility room in Paris with an integrated sink, wood benchtops, timber splashback, concrete floors, white floor, wood and wood walls.
Small asian single-wall utility room in Paris with an integrated sink, wood benchtops, timber splashback, concrete floors, white floor, wood and wood walls.
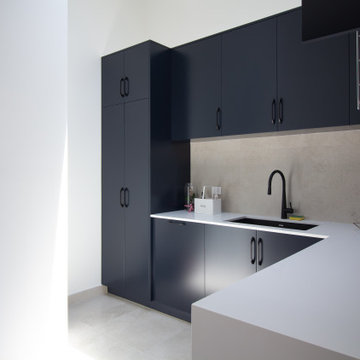
This is an example of a mid-sized modern l-shaped dedicated laundry room in Sydney with an undermount sink, flat-panel cabinets, black cabinets, quartz benchtops, grey splashback, porcelain splashback, white walls, porcelain floors, a side-by-side washer and dryer, grey floor and white benchtop.
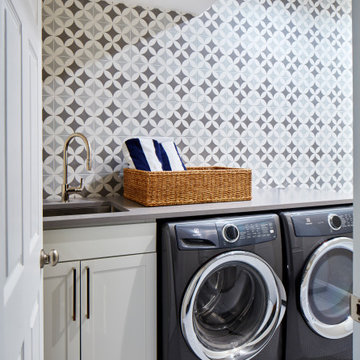
Design ideas for a mid-sized transitional single-wall dedicated laundry room in New York with an undermount sink, shaker cabinets, grey cabinets, quartz benchtops, multi-coloured splashback, porcelain splashback, white walls, porcelain floors, a side-by-side washer and dryer, grey floor and grey benchtop.
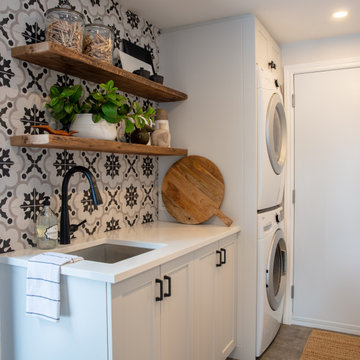
This updated ain floor transformation keeps a traditional style while having updated functionality and finishes. This space boasts interesting, quirky and unexpected design features everywhere you look.
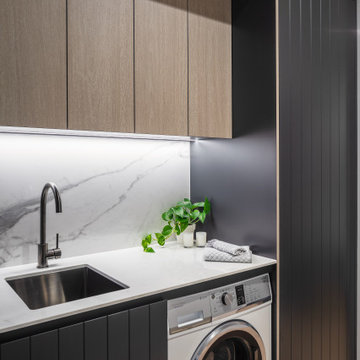
Photo of a small modern single-wall utility room in Perth with an undermount sink and porcelain splashback.
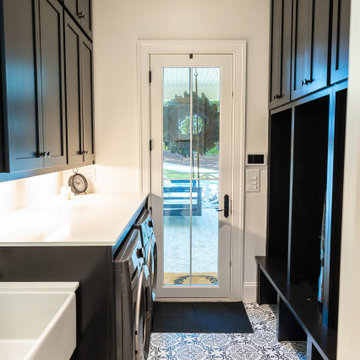
This is an example of a small country galley utility room in Atlanta with a farmhouse sink, shaker cabinets, black cabinets, quartz benchtops, white splashback, porcelain splashback, white walls, ceramic floors, a side-by-side washer and dryer, white floor and white benchtop.

Right off the kitchen, we transformed this laundry room by flowing the kitchen floor tile into the space, adding a large farmhouse sink (dual purpose small dog washing station), a countertop above the machine units, cabinets above, and full height backsplash.

By simply widening arch ways and removing a door opening, we created a nice open flow from the mud room right through to the laundry area. The space opened to a welcoming area to keep up with the laundry for a family of 6 along with a planning space and a mini office/craft/wrapping desk. Storage was maximized with the use of custom built-in lockers, utility cabinets and functional desk space. Adding both closed and open locker storage gave the kids easy access to everything from backpacks and winter coats.
A gorgeous linen weave tile is not only a showstopper in the large space but hides the daily dust of a busy family. Utilizing a combination of quartz and wood countertops along with white painted cabinetry, gave the room a timeless appeal. The brushed gold hardware and mirror inserts took the room from basic to extraordinary.

This beautiful custom home located in Stowe, will serve as a primary residence for our wonderful clients and there family for years to come. With expansive views of Mt. Mansfield and Stowe Mountain Resort, this is the quintessential year round ski home. We worked closely with Bensonwood, who provided us with the beautiful timber frame elements as well as the high performance shell package.
Durable Western Red Cedar on the exterior will provide long lasting beauty and weather resistance. Custom interior builtins, Masonry, Cabinets, Mill Work, Doors, Wine Cellar, Bunk Beds and Stairs help to celebrate our talented in house craftsmanship.
Landscaping and hardscape Patios, Walkways and Terrace’s, along with the fire pit and gardens will insure this magnificent property is enjoyed year round.
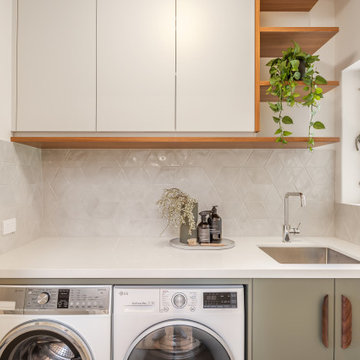
A light, bright, fresh space with material choices inspired by nature in this beautiful Adelaide Hills home. Keeping on top of the family's washing needs is less of a chore in this beautiful space!

Laundry Day has never been so exciting! Our client was looking to increase form and functionality in their laundry room, taking it from bare bones to a fully finished space, offering multiple organic and earthy inspired aesthetic moments to be used for styling her work as a gardening influencer as well as practical functionality, storage and organization at home.
To optimize functionality while creating a beautiful and inspiring space, we added storage all around, including lower cabinets and open shelving and upper cabinets to the ceiling, a gorgeous new vintage inspired sink grounded with decorative tonal backsplash, additional lighting, butcher block counter(s), a shelf framing the washer/dryer, and a hanging bar for drying..

Small country utility room in Seattle with an utility sink, recessed-panel cabinets, grey cabinets, white splashback, porcelain splashback, white walls, ceramic floors, a stacked washer and dryer, grey floor, white benchtop and planked wall panelling.

Second-floor laundry room with real Chicago reclaimed brick floor laid in a herringbone pattern. Mixture of green painted and white oak stained cabinetry. Farmhouse sink and white subway tile backsplash. Butcher block countertops.
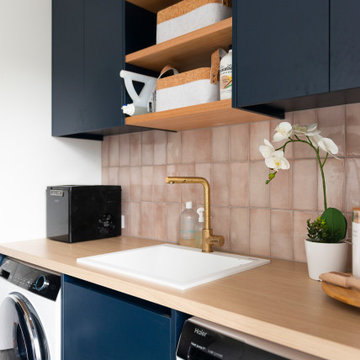
Inspiration for a mid-sized beach style single-wall dedicated laundry room in Auckland with a drop-in sink, flat-panel cabinets, blue cabinets, laminate benchtops, pink splashback, porcelain splashback, white walls, porcelain floors, a side-by-side washer and dryer, grey floor and brown benchtop.
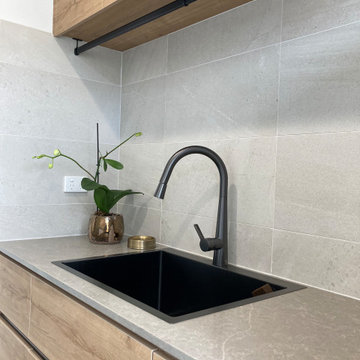
The rustic timber look laminate we selected for the Laundry is the same as used in the adjacent bathroom. We also used the same tiling designs, for a harmonious wet areas look.

Inspiration for a small contemporary single-wall utility room in Venice with a drop-in sink, flat-panel cabinets, white cabinets, solid surface benchtops, white splashback, porcelain splashback, white walls, porcelain floors, a side-by-side washer and dryer, beige floor and white benchtop.
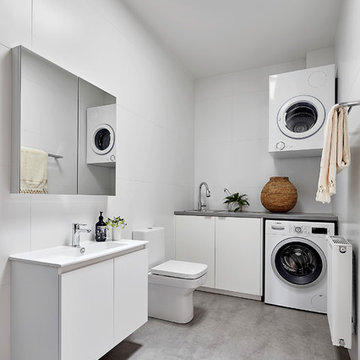
Jack Lovel Photographer
Inspiration for a mid-sized contemporary u-shaped dedicated laundry room in Melbourne with a single-bowl sink, white cabinets, concrete benchtops, white splashback, porcelain splashback, white walls, light hardwood floors, a stacked washer and dryer, brown floor, grey benchtop, coffered and decorative wall panelling.
Inspiration for a mid-sized contemporary u-shaped dedicated laundry room in Melbourne with a single-bowl sink, white cabinets, concrete benchtops, white splashback, porcelain splashback, white walls, light hardwood floors, a stacked washer and dryer, brown floor, grey benchtop, coffered and decorative wall panelling.
Laundry Room Design Ideas with Porcelain Splashback and Timber Splashback
6