Laundry Room Design Ideas with Quartz Benchtops and Black Floor
Refine by:
Budget
Sort by:Popular Today
1 - 20 of 319 photos
Item 1 of 3

Inspiration for a small country galley dedicated laundry room in Los Angeles with quartz benchtops, porcelain floors, a side-by-side washer and dryer, black floor, white benchtop, an undermount sink, flat-panel cabinets, black cabinets, white walls and wallpaper.
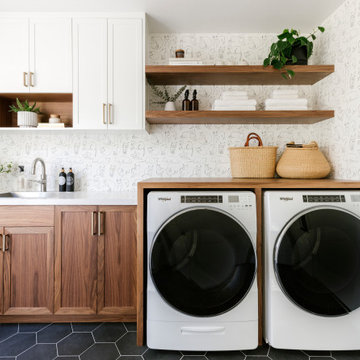
This home was a blend of modern and traditional, mixed finishes, classic subway tiles, and ceramic light fixtures. The kitchen was kept bright and airy with high-end appliances for the avid cook and homeschooling mother. As an animal loving family and owner of two furry creatures, we added a little whimsy with cat wallpaper in their laundry room.
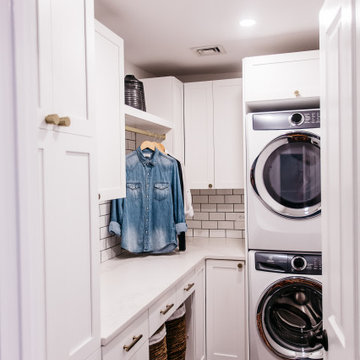
This full house of a family of six called for a room designated just for laundry.
This is an example of a small midcentury l-shaped dedicated laundry room in Philadelphia with shaker cabinets, white cabinets, quartz benchtops, white splashback, subway tile splashback, white walls, porcelain floors, a stacked washer and dryer, black floor and white benchtop.
This is an example of a small midcentury l-shaped dedicated laundry room in Philadelphia with shaker cabinets, white cabinets, quartz benchtops, white splashback, subway tile splashback, white walls, porcelain floors, a stacked washer and dryer, black floor and white benchtop.
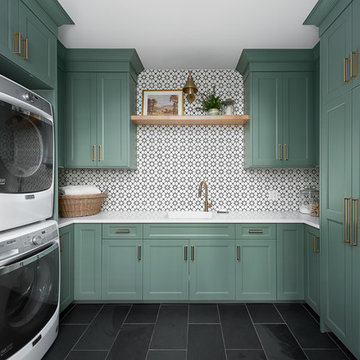
Transitional laundry room with a mudroom included in it. The stackable washer and dryer allowed for there to be a large closet for cleaning supplies with an outlet in it for the electric broom. The clean white counters allow the tile and cabinet color to stand out and be the showpiece in the room!
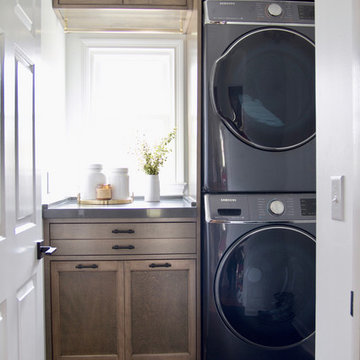
A lux, contemporary Bellevue home remodel design with custom wood cabinets in the laundry room. Interior Design & Photography: design by Christina Perry
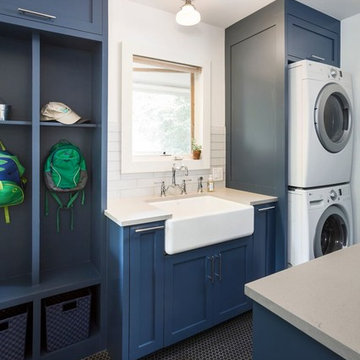
The needs of a growing family were kept in mind when designing the new layout of the mud room/utility room. The result is more walking space, more counter space and more storage.
Interior Design by Jameson Interiors.
Photo by Andrea Calo
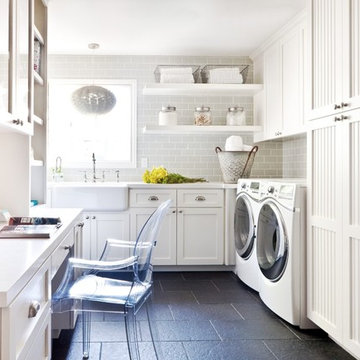
Design ideas for a mid-sized traditional l-shaped utility room in San Francisco with quartz benchtops, a farmhouse sink, shaker cabinets, white cabinets, a side-by-side washer and dryer, black floor and white benchtop.

Large beach style u-shaped utility room in Dallas with an undermount sink, shaker cabinets, white cabinets, quartz benchtops, white splashback, ceramic splashback, white walls, porcelain floors, a side-by-side washer and dryer, black floor and black benchtop.
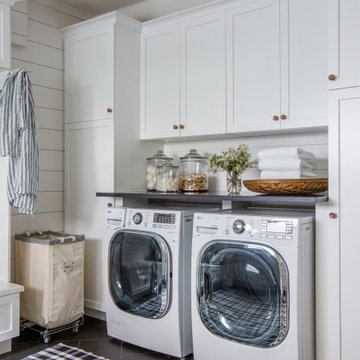
Photo: Jessie Preza Photography
Photo of a mid-sized mediterranean u-shaped dedicated laundry room in Jacksonville with a single-bowl sink, shaker cabinets, white cabinets, quartz benchtops, white splashback, shiplap splashback, white walls, porcelain floors, a side-by-side washer and dryer, black floor, black benchtop and planked wall panelling.
Photo of a mid-sized mediterranean u-shaped dedicated laundry room in Jacksonville with a single-bowl sink, shaker cabinets, white cabinets, quartz benchtops, white splashback, shiplap splashback, white walls, porcelain floors, a side-by-side washer and dryer, black floor, black benchtop and planked wall panelling.
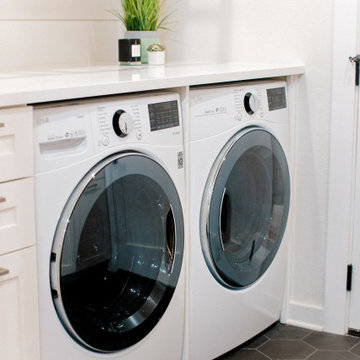
Laundry:
All of the current cabinetry and floor tile were demoed out and replaced with new custom-built ones with a drop zone and uppers. The new cabinetry was painted to a timeless white semi-gloss color. New white oak countertops with a 2-inch thickness were laid on top of that. The team at Etch along with the owner chose a wooden oak top because of its natural finish and cost-efficiency.
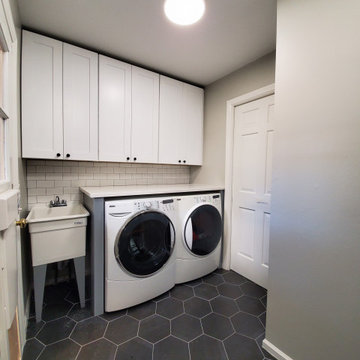
After, functional laundry area.
Design ideas for a mid-sized contemporary single-wall utility room in Chicago with an utility sink, shaker cabinets, white cabinets, quartz benchtops, grey walls, porcelain floors, a side-by-side washer and dryer, black floor and white benchtop.
Design ideas for a mid-sized contemporary single-wall utility room in Chicago with an utility sink, shaker cabinets, white cabinets, quartz benchtops, grey walls, porcelain floors, a side-by-side washer and dryer, black floor and white benchtop.
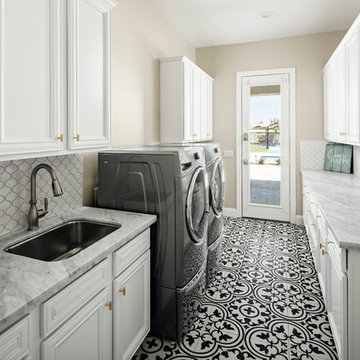
Laundry room with concrete flooring and decorative marble backsplash. White cabinets and gray quartz counters
Design ideas for a mid-sized transitional galley dedicated laundry room in Phoenix with an undermount sink, white cabinets, quartz benchtops, beige walls, ceramic floors, a side-by-side washer and dryer, black floor, grey benchtop and recessed-panel cabinets.
Design ideas for a mid-sized transitional galley dedicated laundry room in Phoenix with an undermount sink, white cabinets, quartz benchtops, beige walls, ceramic floors, a side-by-side washer and dryer, black floor, grey benchtop and recessed-panel cabinets.
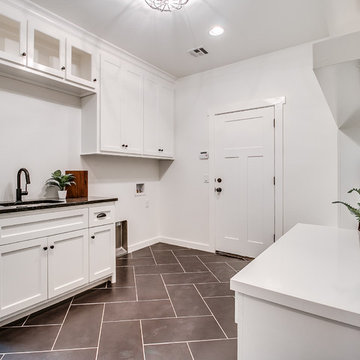
Design ideas for a large country single-wall utility room in Oklahoma City with a drop-in sink, shaker cabinets, white cabinets, quartz benchtops, white walls, ceramic floors, a side-by-side washer and dryer and black floor.

Inspiration for a large transitional galley dedicated laundry room in Other with a single-bowl sink, flat-panel cabinets, white cabinets, quartz benchtops, white splashback, porcelain splashback, white walls, slate floors, a stacked washer and dryer, black floor and white benchtop.
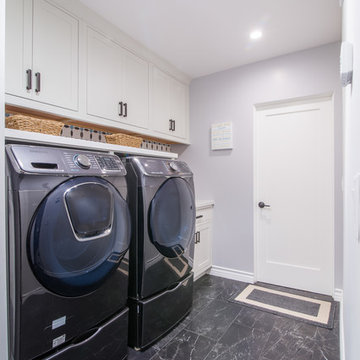
JL Interiors is a LA-based creative/diverse firm that specializes in residential interiors. JL Interiors empowers homeowners to design their dream home that they can be proud of! The design isn’t just about making things beautiful; it’s also about making things work beautifully. Contact us for a free consultation Hello@JLinteriors.design _ 310.390.6849_ www.JLinteriors.design
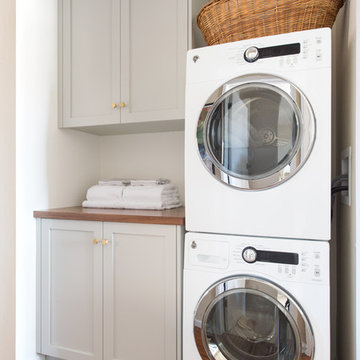
Samantha Goh
This is an example of a small midcentury laundry room in San Diego with shaker cabinets, quartz benchtops, white walls, limestone floors, a stacked washer and dryer, black floor and grey cabinets.
This is an example of a small midcentury laundry room in San Diego with shaker cabinets, quartz benchtops, white walls, limestone floors, a stacked washer and dryer, black floor and grey cabinets.
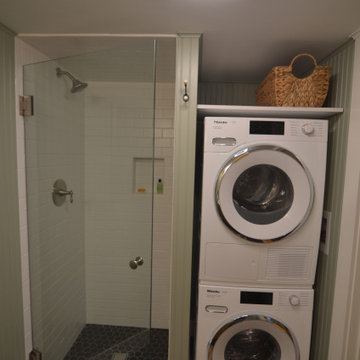
This compact bathroom and laundry has all the amenities of a much larger space in a 5'-3" x 8'-6" footprint. We removed the 1980's bath and laundry, rebuilt the sagging structure, and reworked ventilation, electric and plumbing. The shower couldn't be smaller than 30" wide, and the 24" Miele washer and dryer required 28". The wall dividing shower and machines is solid plywood with tile and wall paneling.
Schluter system electric radiant heat and black octogon tile completed the floor. We worked closely with the homeowner, refining selections and coming up with several contingencies due to lead times and space constraints.
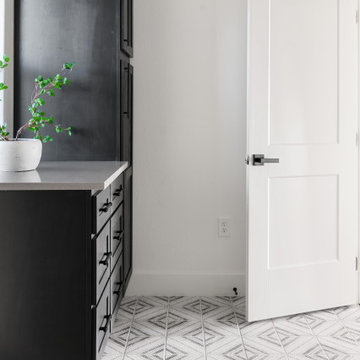
Spacious Laundry room with custom cabinets and a playful pattern tile with double passage from master closet as well as the great room
This is an example of a mid-sized modern utility room in Dallas with shaker cabinets, black cabinets, quartz benchtops, white walls, porcelain floors, a side-by-side washer and dryer, black floor and grey benchtop.
This is an example of a mid-sized modern utility room in Dallas with shaker cabinets, black cabinets, quartz benchtops, white walls, porcelain floors, a side-by-side washer and dryer, black floor and grey benchtop.
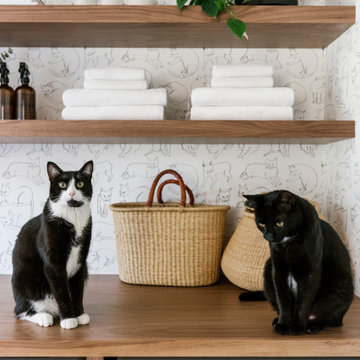
This home was a blend of modern and traditional, mixed finishes, classic subway tiles, and ceramic light fixtures. The kitchen was kept bright and airy with high-end appliances for the avid cook and homeschooling mother. As an animal loving family and owner of two furry creatures, we added a little whimsy with cat wallpaper in their laundry room.

This laundry rom has a vintage farmhouse sink that was originally here at this house before the remodel. Open shelving for all the decor. Ceramic mosaic subway tiles as backsplash, leathered black quartz countertops, and gray shaker cabinets.
Laundry Room Design Ideas with Quartz Benchtops and Black Floor
1