Laundry Room Design Ideas with Quartz Benchtops and Dark Hardwood Floors
Refine by:
Budget
Sort by:Popular Today
21 - 40 of 255 photos
Item 1 of 3

Cabinetry: Showplace EVO
Style: Pendleton w/ Five Piece Drawers
Finish: Paint Grade – Dorian Gray/Walnut - Natural
Countertop: (Customer’s Own) White w/ Gray Vein Quartz
Plumbing: (Customer’s Own)
Hardware: Richelieu – Champagne Bronze Bar Pulls
Backsplash: (Customer’s Own) Full-height Quartz
Floor: (Customer’s Own)
Designer: Devon Moore
Contractor: Carson’s Installations – Paul Carson
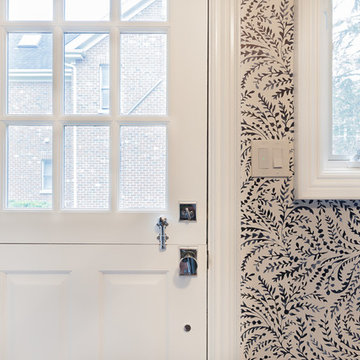
Design ideas for a mid-sized transitional single-wall utility room in Chicago with a drop-in sink, raised-panel cabinets, blue cabinets, quartz benchtops, multi-coloured walls, dark hardwood floors, a side-by-side washer and dryer, brown floor and white benchtop.
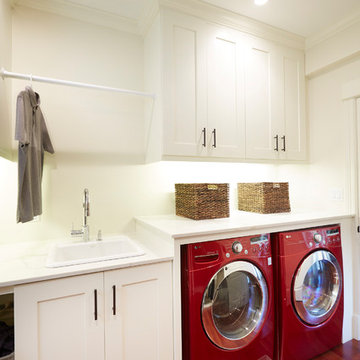
Steve Hamada
Inspiration for a mid-sized arts and crafts single-wall utility room in Chicago with a drop-in sink, shaker cabinets, white cabinets, quartz benchtops, white walls, dark hardwood floors, a side-by-side washer and dryer, red floor and white benchtop.
Inspiration for a mid-sized arts and crafts single-wall utility room in Chicago with a drop-in sink, shaker cabinets, white cabinets, quartz benchtops, white walls, dark hardwood floors, a side-by-side washer and dryer, red floor and white benchtop.
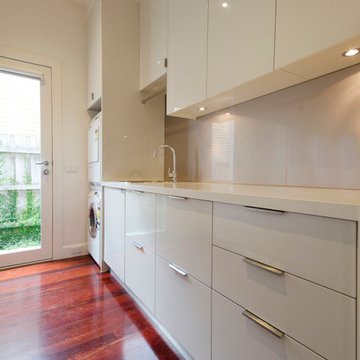
Adrienne Bizzarri Photography
Design ideas for a large contemporary galley dedicated laundry room in Melbourne with a single-bowl sink, flat-panel cabinets, white cabinets, quartz benchtops, white walls, a stacked washer and dryer and dark hardwood floors.
Design ideas for a large contemporary galley dedicated laundry room in Melbourne with a single-bowl sink, flat-panel cabinets, white cabinets, quartz benchtops, white walls, a stacked washer and dryer and dark hardwood floors.
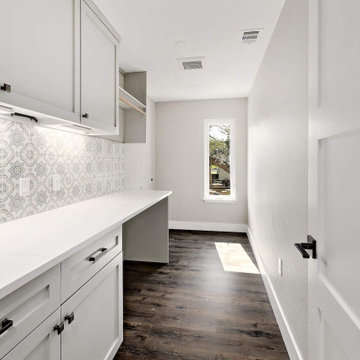
The laundry room was moved to the second floor addition in order to better serve the residents' laundry needs.
This is an example of a mid-sized transitional utility room in Austin with shaker cabinets, grey cabinets, quartz benchtops, ceramic splashback, dark hardwood floors, a side-by-side washer and dryer, brown floor and white benchtop.
This is an example of a mid-sized transitional utility room in Austin with shaker cabinets, grey cabinets, quartz benchtops, ceramic splashback, dark hardwood floors, a side-by-side washer and dryer, brown floor and white benchtop.
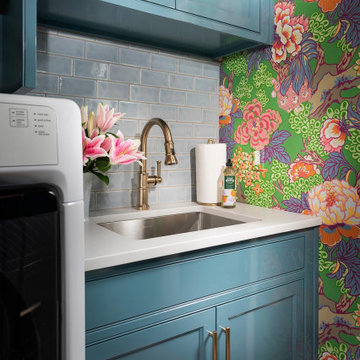
Mid-sized traditional galley utility room in Other with an undermount sink, blue cabinets, quartz benchtops, blue splashback, subway tile splashback, blue walls, dark hardwood floors, a side-by-side washer and dryer, white benchtop and wallpaper.

The laundry room was placed between the front of the house (kitchen/dining/formal living) and the back game/informal family room. Guests frequently walked by this normally private area.
Laundry room now has tall cleaning storage and custom cabinet to hide the washer/dryer when not in use. A new sink and faucet create a functional cleaning and serving space and a hidden waste bin sits on the right.

This is a mid-sized galley style laundry room with custom paint grade cabinets. These cabinets feature a beaded inset construction method with a high gloss sheen on the painted finish. We also included a rolling ladder for easy access to upper level storage areas.
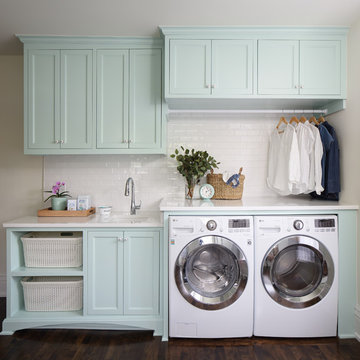
Inspiration for a mid-sized traditional single-wall dedicated laundry room in Nashville with an undermount sink, turquoise cabinets, quartz benchtops, dark hardwood floors, a side-by-side washer and dryer, brown floor, white benchtop, recessed-panel cabinets and beige walls.

The beautiful design of this laundry room makes the idea of doing laundry seem like less of a chore! This space includes ample counter space, cabinetry storage, as well as a sink.

Design ideas for a mid-sized transitional single-wall dedicated laundry room in Nashville with an undermount sink, beaded inset cabinets, blue cabinets, quartz benchtops, white splashback, engineered quartz splashback, white walls, dark hardwood floors, a side-by-side washer and dryer, brown floor and white benchtop.
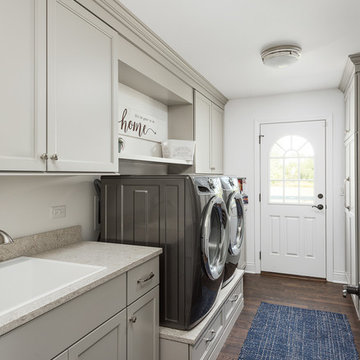
Picture Perfect House
Photo of a large transitional galley utility room in Chicago with a drop-in sink, flat-panel cabinets, white cabinets, quartz benchtops, grey walls, dark hardwood floors, a side-by-side washer and dryer, brown floor and grey benchtop.
Photo of a large transitional galley utility room in Chicago with a drop-in sink, flat-panel cabinets, white cabinets, quartz benchtops, grey walls, dark hardwood floors, a side-by-side washer and dryer, brown floor and grey benchtop.
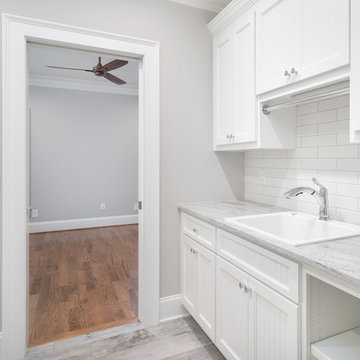
Photo of a large transitional dedicated laundry room in Other with a drop-in sink, white cabinets, quartz benchtops, grey walls, dark hardwood floors, grey floor and recessed-panel cabinets.
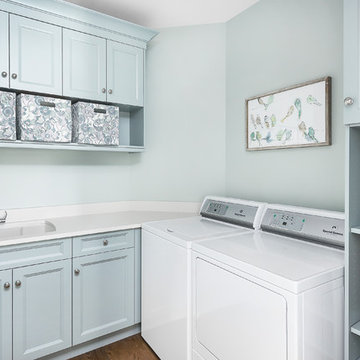
This is an example of a large transitional l-shaped dedicated laundry room in Chicago with shaker cabinets, blue cabinets, quartz benchtops, blue walls, a side-by-side washer and dryer, brown floor, white benchtop and dark hardwood floors.

This is an example of a small country l-shaped utility room in Other with an undermount sink, shaker cabinets, white cabinets, quartz benchtops, white splashback, engineered quartz splashback, white walls, dark hardwood floors, a stacked washer and dryer, brown floor and white benchtop.
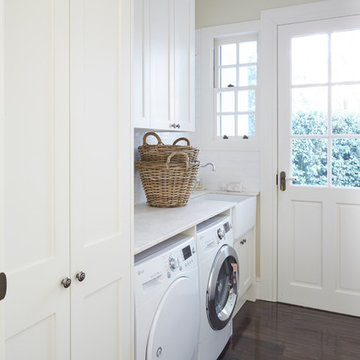
Large traditional laundry room in Sydney with shaker cabinets, white cabinets, quartz benchtops, white splashback, ceramic splashback, dark hardwood floors, white benchtop and a farmhouse sink.
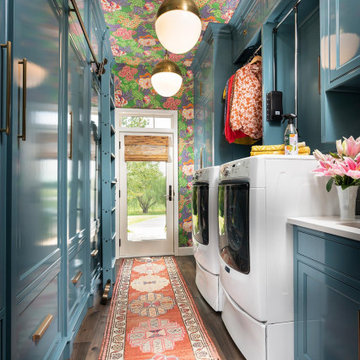
Inspiration for a mid-sized traditional galley utility room in Other with an undermount sink, blue cabinets, quartz benchtops, blue splashback, subway tile splashback, blue walls, dark hardwood floors, a side-by-side washer and dryer, white benchtop and wallpaper.

This is the back entry, but with space at a premium, we put a laundry set up in these cabinets. These are Miele ventless small compact washer and dryer set. We put a full size laundry set up in the basement for larger items, but the client wanted to be able to throw normal wash in on the same floor as living area and main bedroom.

This is a mid-sized galley style laundry room with custom paint grade cabinets. These cabinets feature a beaded inset construction method with a high gloss sheen on the painted finish. We also included a rolling ladder for easy access to upper level storage areas.
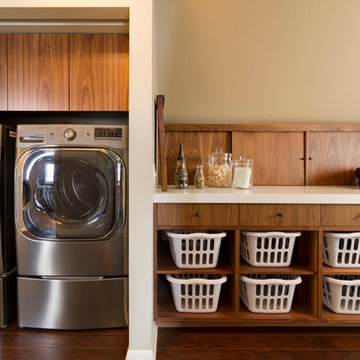
We took a main level laundry room off the garage and moved it directly above the existing laundry more conveniently located near the 2nd floor bedrooms. The laundry was tucked into the unfinished attic space. Custom Made Cabinetry with laundry basket cubbies help to keep this busy family organized.
Laundry Room Design Ideas with Quartz Benchtops and Dark Hardwood Floors
2