Laundry Room Design Ideas with Quartz Benchtops and Laminate Benchtops
Refine by:
Budget
Sort by:Popular Today
101 - 120 of 13,177 photos
Item 1 of 3
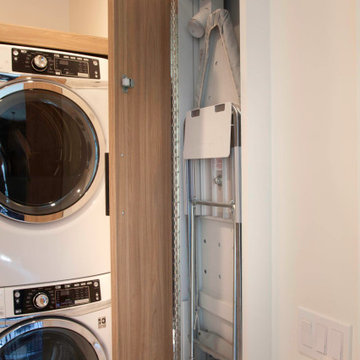
Make the most of a small space with a wall-mounted ironing board
Photo of a small beach style l-shaped dedicated laundry room in San Diego with an undermount sink, flat-panel cabinets, light wood cabinets, quartz benchtops, blue splashback, cement tile splashback, white walls, porcelain floors, a stacked washer and dryer, beige floor and white benchtop.
Photo of a small beach style l-shaped dedicated laundry room in San Diego with an undermount sink, flat-panel cabinets, light wood cabinets, quartz benchtops, blue splashback, cement tile splashback, white walls, porcelain floors, a stacked washer and dryer, beige floor and white benchtop.
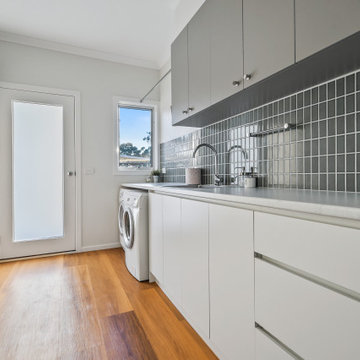
This is an example of a mid-sized country galley utility room in Other with a single-bowl sink, white cabinets, laminate benchtops, green splashback, ceramic splashback, white walls, vinyl floors, a side-by-side washer and dryer, brown floor and white benchtop.
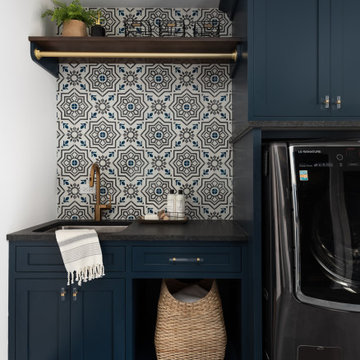
This is an example of a mid-sized country utility room in Chicago with an undermount sink, flat-panel cabinets, blue cabinets, quartz benchtops, white walls, porcelain floors, a side-by-side washer and dryer, grey floor and black benchtop.
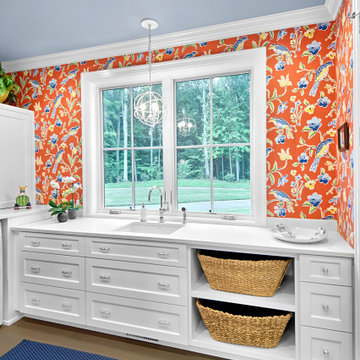
With this fun wallpaper by Stroheim and this view, who would imagine laundry a chore in this charming laundry room? Cabinetry by Ascent Fine Cabinetry.
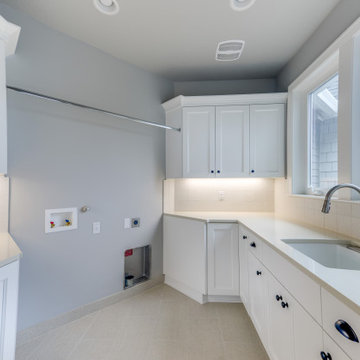
Photo of a mid-sized transitional galley dedicated laundry room in Portland with an utility sink, shaker cabinets, white cabinets, quartz benchtops, grey walls, porcelain floors, a side-by-side washer and dryer, grey floor and grey benchtop.
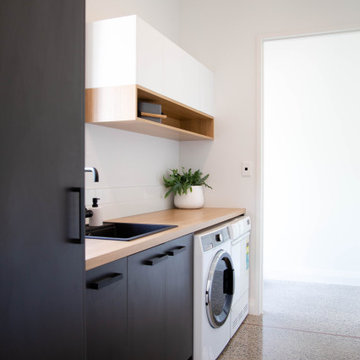
Inspiration for a mid-sized modern single-wall utility room in Other with a drop-in sink, flat-panel cabinets, black cabinets, laminate benchtops, white walls, concrete floors and a side-by-side washer and dryer.
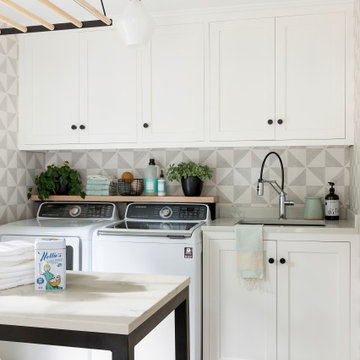
This beautiful French Provincial home is set on 10 acres, nestled perfectly in the oak trees. The original home was built in 1974 and had two large additions added; a great room in 1990 and a main floor master suite in 2001. This was my dream project: a full gut renovation of the entire 4,300 square foot home! I contracted the project myself, and we finished the interior remodel in just six months. The exterior received complete attention as well. The 1970s mottled brown brick went white to completely transform the look from dated to classic French. Inside, walls were removed and doorways widened to create an open floor plan that functions so well for everyday living as well as entertaining. The white walls and white trim make everything new, fresh and bright. It is so rewarding to see something old transformed into something new, more beautiful and more functional.
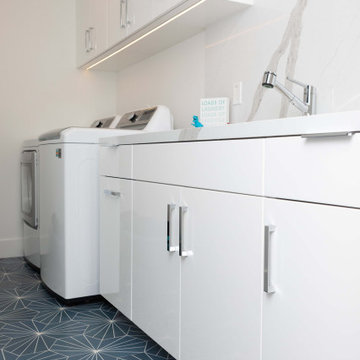
Flat panel high gloss cabinets with pattern blue cement tiles to create drama
This is an example of a large contemporary galley dedicated laundry room in Orange County with an undermount sink, flat-panel cabinets, white cabinets, quartz benchtops, white walls, concrete floors, a side-by-side washer and dryer, blue floor and white benchtop.
This is an example of a large contemporary galley dedicated laundry room in Orange County with an undermount sink, flat-panel cabinets, white cabinets, quartz benchtops, white walls, concrete floors, a side-by-side washer and dryer, blue floor and white benchtop.
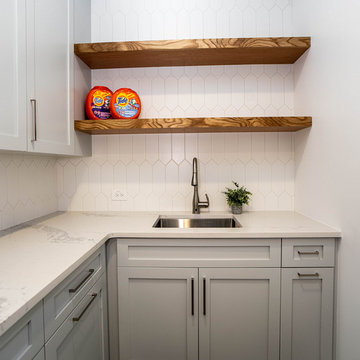
Design ideas for a mid-sized contemporary l-shaped dedicated laundry room in Atlanta with an undermount sink, shaker cabinets, grey cabinets, quartz benchtops, grey walls, porcelain floors, a side-by-side washer and dryer, grey floor and white benchtop.
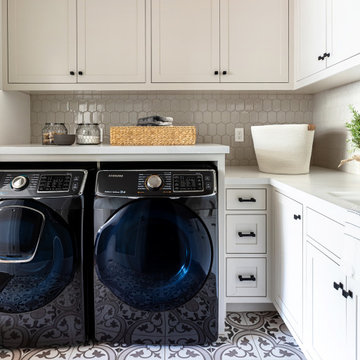
This Altadena home is the perfect example of modern farmhouse flair. The powder room flaunts an elegant mirror over a strapping vanity; the butcher block in the kitchen lends warmth and texture; the living room is replete with stunning details like the candle style chandelier, the plaid area rug, and the coral accents; and the master bathroom’s floor is a gorgeous floor tile.
Project designed by Courtney Thomas Design in La Cañada. Serving Pasadena, Glendale, Monrovia, San Marino, Sierra Madre, South Pasadena, and Altadena.
For more about Courtney Thomas Design, click here: https://www.courtneythomasdesign.com/
To learn more about this project, click here:
https://www.courtneythomasdesign.com/portfolio/new-construction-altadena-rustic-modern/
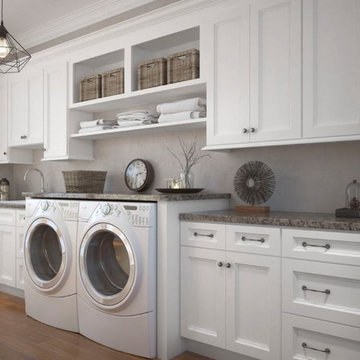
Photo of an expansive transitional single-wall utility room in Philadelphia with a drop-in sink, shaker cabinets, white cabinets, laminate benchtops, grey walls, medium hardwood floors, a side-by-side washer and dryer, brown floor and multi-coloured benchtop.
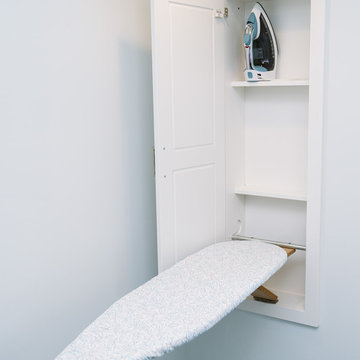
This is an example of a mid-sized transitional galley dedicated laundry room in Cincinnati with a single-bowl sink, white cabinets, quartz benchtops, white walls, ceramic floors, an integrated washer and dryer, grey floor, recessed-panel cabinets and grey benchtop.
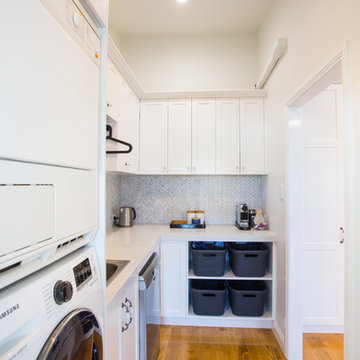
Combined butlers pantry and laundry opening to kitchen
Photo of a small contemporary l-shaped utility room in Brisbane with shaker cabinets, quartz benchtops, grey splashback, marble splashback, medium hardwood floors, brown floor, white benchtop, a single-bowl sink, white cabinets, white walls and a stacked washer and dryer.
Photo of a small contemporary l-shaped utility room in Brisbane with shaker cabinets, quartz benchtops, grey splashback, marble splashback, medium hardwood floors, brown floor, white benchtop, a single-bowl sink, white cabinets, white walls and a stacked washer and dryer.
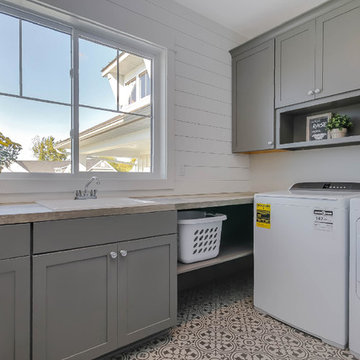
This home is full of clean lines, soft whites and grey, & lots of built-in pieces. Large entry area with message center, dual closets, custom bench with hooks and cubbies to keep organized. Living room fireplace with shiplap, custom mantel and cabinets, and white brick.
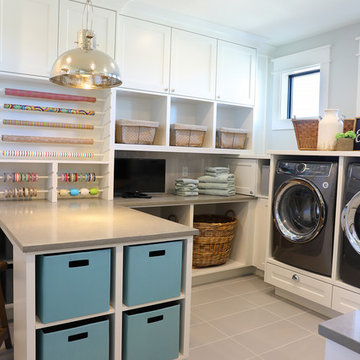
Whimsical details, such as zigzag patterned floor tile, textured glazed clay backsplash, and a hanging dome light in hammered nickel, make the laundry room a perfect combination of function and fun. The room features ample built-in storage for laundry baskets and supplies, a built-in ironing board, and separate gift wrapping area complete with hanging rods for wrapping paper and ribbons.
For more photos of this project visit our website: https://wendyobrienid.com.
Photography by Valve Interactive: https://valveinteractive.com/
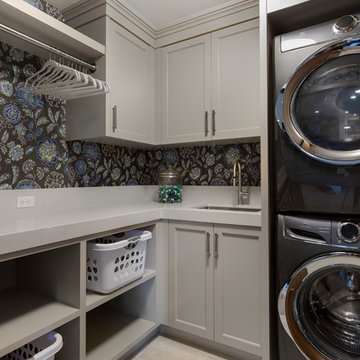
Photo of a mid-sized country dedicated laundry room in Salt Lake City with recessed-panel cabinets, grey cabinets, quartz benchtops, multi-coloured walls, a stacked washer and dryer, grey benchtop, an undermount sink, light hardwood floors and beige floor.
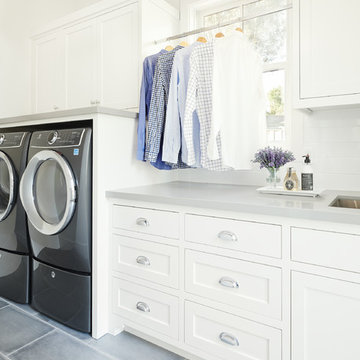
Photo of a country single-wall dedicated laundry room in San Francisco with an undermount sink, shaker cabinets, white cabinets, quartz benchtops, white walls, porcelain floors, a side-by-side washer and dryer, grey floor and grey benchtop.
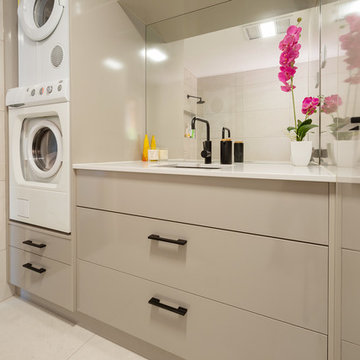
Rozenn Leard
Photo of a mid-sized contemporary single-wall utility room in Brisbane with quartz benchtops, porcelain floors, a stacked washer and dryer, beige floor, an undermount sink, flat-panel cabinets, beige cabinets, beige walls and white benchtop.
Photo of a mid-sized contemporary single-wall utility room in Brisbane with quartz benchtops, porcelain floors, a stacked washer and dryer, beige floor, an undermount sink, flat-panel cabinets, beige cabinets, beige walls and white benchtop.
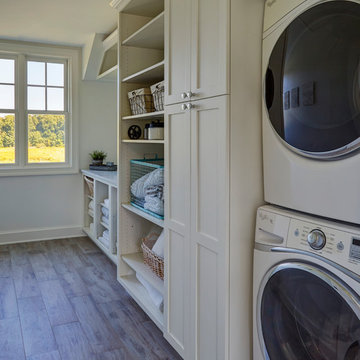
Stacked washer/dryer in laundry room. Features a mixture of closed and open storage. Photo by Mike Kaskel
Large country u-shaped dedicated laundry room in Chicago with shaker cabinets, white cabinets, quartz benchtops, white walls, porcelain floors, a stacked washer and dryer, brown floor and grey benchtop.
Large country u-shaped dedicated laundry room in Chicago with shaker cabinets, white cabinets, quartz benchtops, white walls, porcelain floors, a stacked washer and dryer, brown floor and grey benchtop.
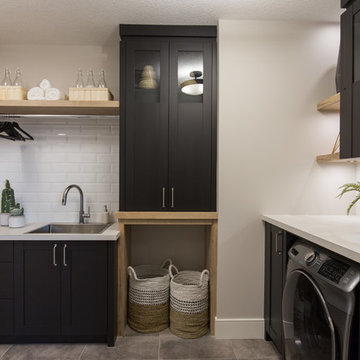
Adrian Shellard Photography
Inspiration for a large country l-shaped dedicated laundry room in Calgary with a drop-in sink, shaker cabinets, black cabinets, laminate benchtops, white walls, ceramic floors, an integrated washer and dryer, grey floor and grey benchtop.
Inspiration for a large country l-shaped dedicated laundry room in Calgary with a drop-in sink, shaker cabinets, black cabinets, laminate benchtops, white walls, ceramic floors, an integrated washer and dryer, grey floor and grey benchtop.
Laundry Room Design Ideas with Quartz Benchtops and Laminate Benchtops
6