Laundry Room Design Ideas with Quartz Benchtops and Marble Floors
Refine by:
Budget
Sort by:Popular Today
121 - 140 of 227 photos
Item 1 of 3
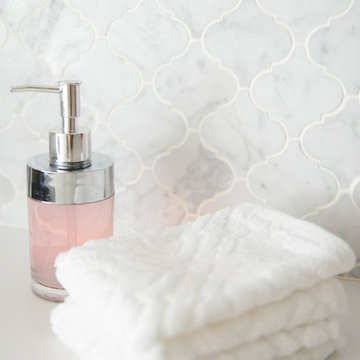
This space wasn't large, but it needed to be highly functional. We purchased new, front-loading washer & dryer appliances so that we could install easy to maintain Caesarstone countertops and create valuable horizontal space to fold laundry and store frequently used items such as hand & laundry soap. We installed a small but deep sink and a faucet with a goodneck to ensure tall buckets could fit in the sink. The jewel of this bathroom is the carrara marble backsplash in an arabesque pattern. It is divine and elevates the space from a ordinary laundry room to an extraordinarily pretty space. Tracey Ayton Photography.
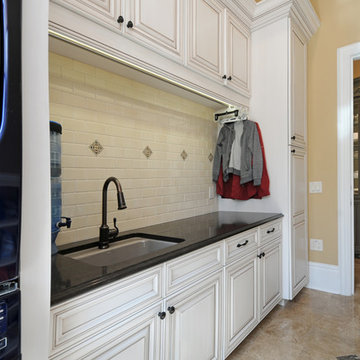
aofotos.com
Inspiration for an expansive traditional u-shaped dedicated laundry room in Tampa with an undermount sink, raised-panel cabinets, white cabinets, quartz benchtops, beige walls, marble floors, a stacked washer and dryer and beige floor.
Inspiration for an expansive traditional u-shaped dedicated laundry room in Tampa with an undermount sink, raised-panel cabinets, white cabinets, quartz benchtops, beige walls, marble floors, a stacked washer and dryer and beige floor.
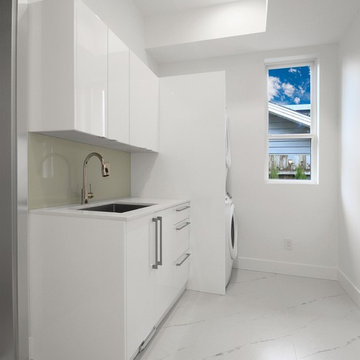
Design ideas for a mid-sized contemporary single-wall dedicated laundry room in Vancouver with an undermount sink, flat-panel cabinets, white cabinets, quartz benchtops, white walls, marble floors, a stacked washer and dryer and white floor.
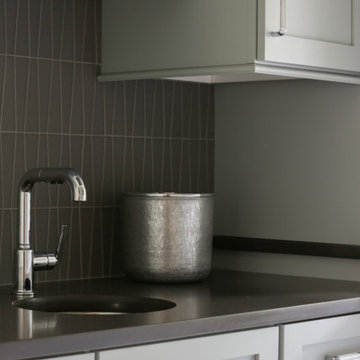
At Hartley and Hill Design we are committed to ensuring every room and every detail be both beautiful and functional. When one generally thinks of a laundry room the words classic and composed hardly come to mind. However, that is the exact effect we instilled in this client’s small laundering space. We created the right cabinetry design for their specific needs, including hidden hampers and laundry storage, adorning it with beautiful hardware, and exquisite millwork. The cool tones of the cabinetry perfectly contrast the dark ceiling and counters to create a sleek and fresh feeling. This space is fully equipped both functionally and aesthetically to aid our clients in making the daily chore of laundry that much more organized and peaceful.
Custom designed by Hartley and Hill Design. All materials and furnishings in this space are available through Hartley and Hill Design. www.hartleyandhilldesign.com 888-639-0639
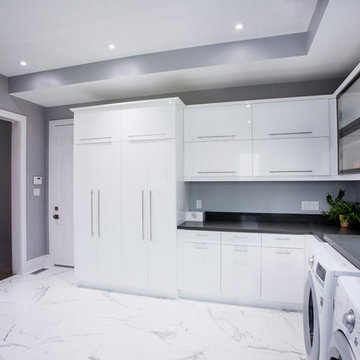
Nat Caron Photography
Inspiration for a large modern l-shaped dedicated laundry room in Toronto with an undermount sink, flat-panel cabinets, white cabinets, quartz benchtops, grey walls, marble floors, a side-by-side washer and dryer, white floor and grey benchtop.
Inspiration for a large modern l-shaped dedicated laundry room in Toronto with an undermount sink, flat-panel cabinets, white cabinets, quartz benchtops, grey walls, marble floors, a side-by-side washer and dryer, white floor and grey benchtop.
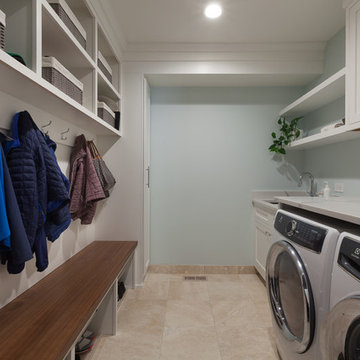
Elizabeth Steiner Photography
This is an example of a mid-sized transitional u-shaped utility room in Chicago with an undermount sink, shaker cabinets, white cabinets, quartz benchtops, blue walls, marble floors, a side-by-side washer and dryer, beige floor and grey benchtop.
This is an example of a mid-sized transitional u-shaped utility room in Chicago with an undermount sink, shaker cabinets, white cabinets, quartz benchtops, blue walls, marble floors, a side-by-side washer and dryer, beige floor and grey benchtop.
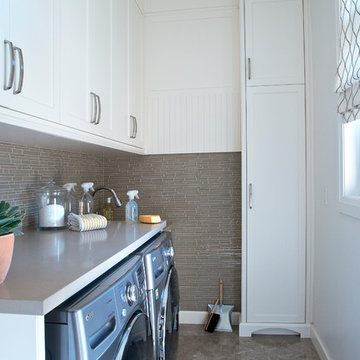
Photography by Sandrasview
Transitional l-shaped dedicated laundry room in Toronto with an undermount sink, shaker cabinets, grey cabinets, quartz benchtops, white walls, marble floors and a side-by-side washer and dryer.
Transitional l-shaped dedicated laundry room in Toronto with an undermount sink, shaker cabinets, grey cabinets, quartz benchtops, white walls, marble floors and a side-by-side washer and dryer.
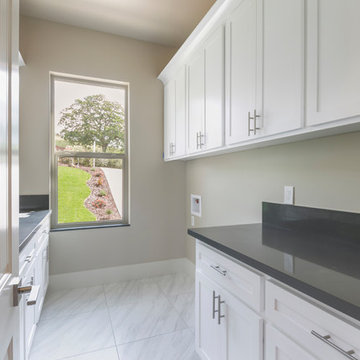
Design ideas for a mid-sized contemporary galley dedicated laundry room in Sacramento with recessed-panel cabinets, white cabinets, quartz benchtops, beige walls, marble floors, a side-by-side washer and dryer, white floor and grey benchtop.
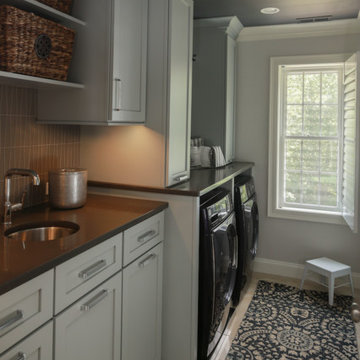
At Hartley and Hill Design we are committed to ensuring every room and every detail be both beautiful and functional. When one generally thinks of a laundry room the words classic and composed hardly come to mind. However, that is the exact effect we instilled in this client’s small laundering space. We created the right cabinetry design for their specific needs, including hidden hampers and laundry storage, adorning it with beautiful hardware, and exquisite millwork. The cool tones of the cabinetry perfectly contrast the dark ceiling and counters to create a sleek and fresh feeling. This space is fully equipped both functionally and aesthetically to aid our clients in making the daily chore of laundry that much more organized and peaceful.
Custom designed by Hartley and Hill Design. All materials and furnishings in this space are available through Hartley and Hill Design. www.hartleyandhilldesign.com 888-639-0639
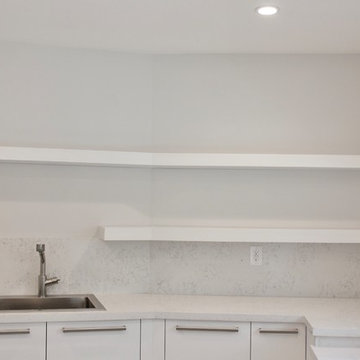
The laundry room demand function and storage, and both of those goals were accomplished in this design. The white acrylic cabinets and quartz tops give a fresh, clean feel to the room. The 3 inch thick floating shelves that wrap around the corner of the room add a modern edge and the over sized hardware continues the contemporary feel. The room is slightly warmed with the cool grey marble floors. There is extra space for storage in the pantry wall and ample countertop space for folding.
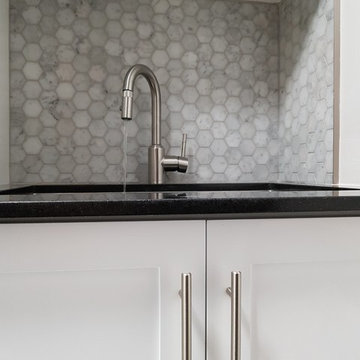
Inspiration for a large transitional single-wall dedicated laundry room in Toronto with an undermount sink, shaker cabinets, white cabinets, quartz benchtops, marble floors, a stacked washer and dryer and white floor.
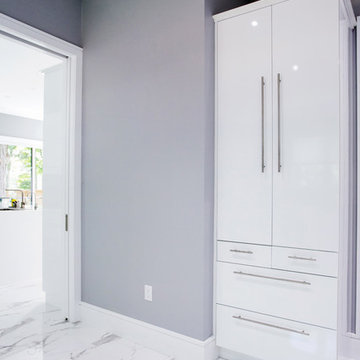
Nat Caron Photography
Inspiration for a large modern l-shaped dedicated laundry room in Toronto with an undermount sink, flat-panel cabinets, white cabinets, quartz benchtops, grey walls, marble floors, a side-by-side washer and dryer, white floor and grey benchtop.
Inspiration for a large modern l-shaped dedicated laundry room in Toronto with an undermount sink, flat-panel cabinets, white cabinets, quartz benchtops, grey walls, marble floors, a side-by-side washer and dryer, white floor and grey benchtop.
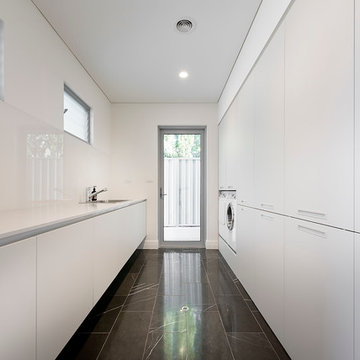
Large contemporary galley dedicated laundry room in Perth with a single-bowl sink, flat-panel cabinets, white cabinets, quartz benchtops, white splashback, glass sheet splashback, white walls, marble floors, a side-by-side washer and dryer, grey floor and white benchtop.
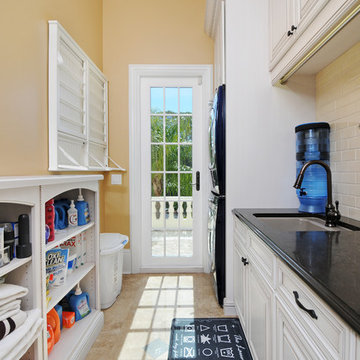
aofotos.com
This is an example of an expansive traditional u-shaped dedicated laundry room in Tampa with an undermount sink, raised-panel cabinets, white cabinets, quartz benchtops, beige walls, marble floors, a stacked washer and dryer and beige floor.
This is an example of an expansive traditional u-shaped dedicated laundry room in Tampa with an undermount sink, raised-panel cabinets, white cabinets, quartz benchtops, beige walls, marble floors, a stacked washer and dryer and beige floor.
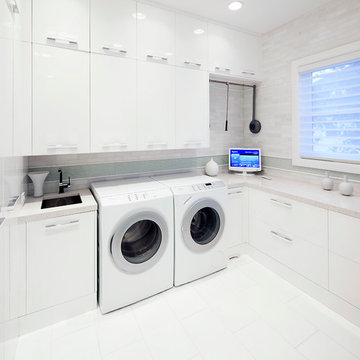
Inspiration for a contemporary laundry room in Calgary with an undermount sink, white cabinets, quartz benchtops, marble floors and a side-by-side washer and dryer.
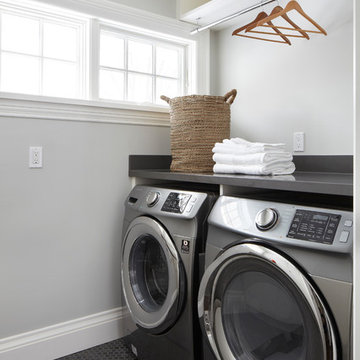
Kelly Horkoff, K West Images
Design ideas for a small contemporary galley dedicated laundry room in Toronto with an undermount sink, flat-panel cabinets, white cabinets, quartz benchtops, grey walls, marble floors, a side-by-side washer and dryer and grey floor.
Design ideas for a small contemporary galley dedicated laundry room in Toronto with an undermount sink, flat-panel cabinets, white cabinets, quartz benchtops, grey walls, marble floors, a side-by-side washer and dryer and grey floor.
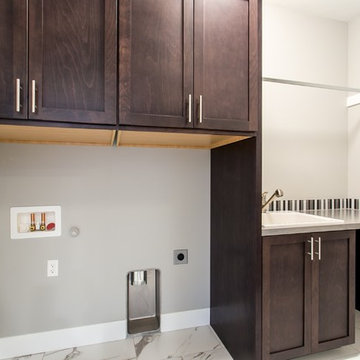
Small transitional single-wall dedicated laundry room in Seattle with a drop-in sink, shaker cabinets, dark wood cabinets, quartz benchtops, grey walls, marble floors, a side-by-side washer and dryer, white floor and grey benchtop.
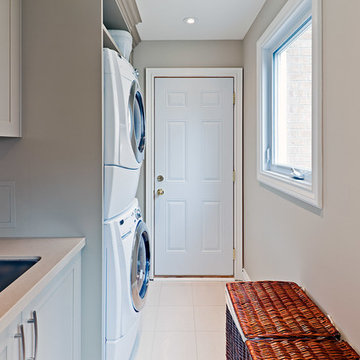
peter sellar - photoklik.com
This is an example of a small galley utility room in Toronto with an undermount sink, shaker cabinets, grey cabinets, quartz benchtops, grey walls, marble floors and a stacked washer and dryer.
This is an example of a small galley utility room in Toronto with an undermount sink, shaker cabinets, grey cabinets, quartz benchtops, grey walls, marble floors and a stacked washer and dryer.
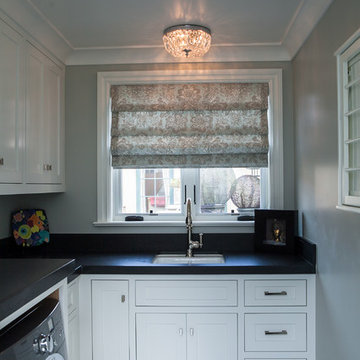
This is an example of a mid-sized l-shaped dedicated laundry room in Orange County with a drop-in sink, shaker cabinets, white cabinets, quartz benchtops, grey walls, marble floors, a side-by-side washer and dryer and white floor.
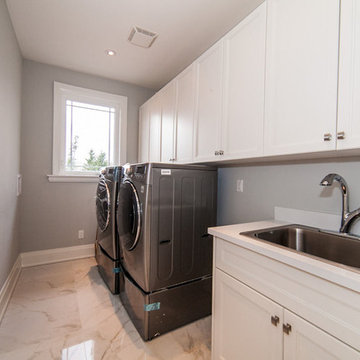
Inspiration for a large modern single-wall dedicated laundry room in Toronto with a drop-in sink, white cabinets, quartz benchtops, grey walls, marble floors, a side-by-side washer and dryer and recessed-panel cabinets.
Laundry Room Design Ideas with Quartz Benchtops and Marble Floors
7