Laundry Room Design Ideas with Quartz Benchtops and Marble Floors
Refine by:
Budget
Sort by:Popular Today
161 - 180 of 227 photos
Item 1 of 3
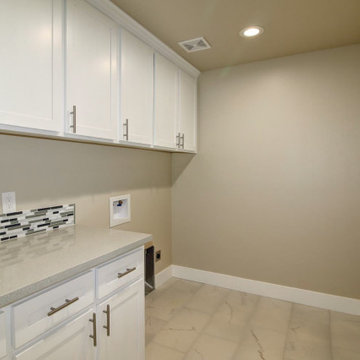
This is an example of a mid-sized transitional single-wall dedicated laundry room in Sacramento with recessed-panel cabinets, white cabinets, quartz benchtops, beige walls, marble floors, a side-by-side washer and dryer, white floor and beige benchtop.
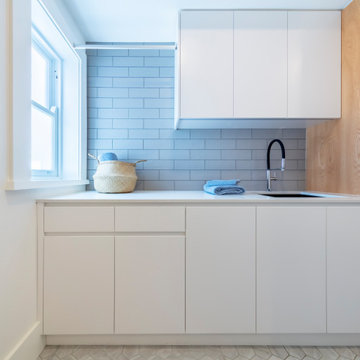
Photo of a contemporary galley dedicated laundry room in Sydney with an undermount sink, flat-panel cabinets, white cabinets, quartz benchtops, grey walls, marble floors, a stacked washer and dryer and white benchtop.
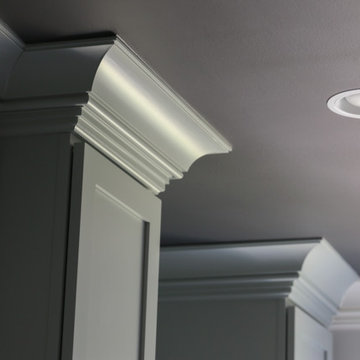
At Hartley and Hill Design we are committed to ensuring every room and every detail be both beautiful and functional. When one generally thinks of a laundry room the words classic and composed hardly come to mind. However, that is the exact effect we instilled in this client’s small laundering space. We created the right cabinetry design for their specific needs, including hidden hampers and laundry storage, adorning it with beautiful hardware, and exquisite millwork. The cool tones of the cabinetry perfectly contrast the dark ceiling and counters to create a sleek and fresh feeling. This space is fully equipped both functionally and aesthetically to aid our clients in making the daily chore of laundry that much more organized and peaceful.
Custom designed by Hartley and Hill Design. All materials and furnishings in this space are available through Hartley and Hill Design. www.hartleyandhilldesign.com 888-639-0639
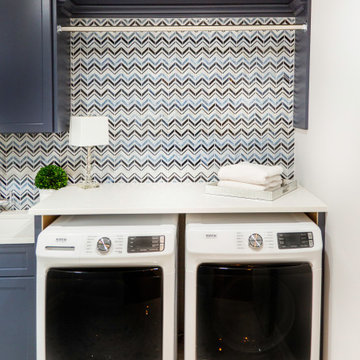
Small transitional laundry room in Chicago with an undermount sink, recessed-panel cabinets, blue cabinets, quartz benchtops, multi-coloured splashback, grey walls, marble floors, a side-by-side washer and dryer, multi-coloured floor, white benchtop and mosaic tile splashback.
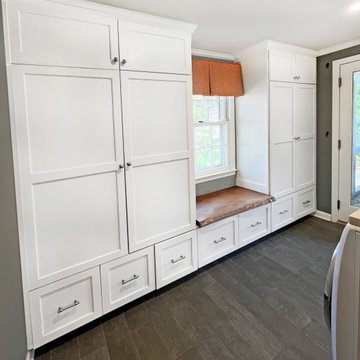
Multiple renovations! Newly finished basement is a perfect kids space/entertainment area that includes a home gym, bathroom, luxury vinyl flooring, dry bar, and storage spaces throughout. 2-Story addition expands first floor to create a bright and open living-dining area. Custom bar for display and storage, beautiful trim work, double entry staircase, new home office. Updated fireplace with stone surround and new mantle. First floor includes updated bathroom and mudroom/laundry with custom built-in storage. Second floor, children's bedrooms were expanded to include custom closet addition. Exterior updates include new siding, trim, doors, windows, and roofing. Interior 2-car garage finished with charging stations, durable epoxy flooring, custom storage and bench.
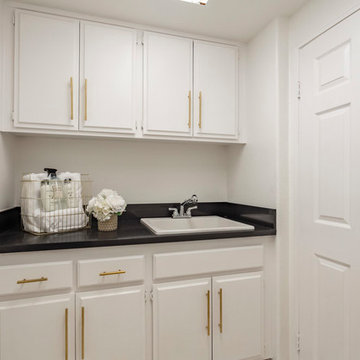
Maddox Photography
Design ideas for a mid-sized traditional single-wall dedicated laundry room in Los Angeles with a drop-in sink, raised-panel cabinets, white cabinets, quartz benchtops, white walls, marble floors, a side-by-side washer and dryer and white floor.
Design ideas for a mid-sized traditional single-wall dedicated laundry room in Los Angeles with a drop-in sink, raised-panel cabinets, white cabinets, quartz benchtops, white walls, marble floors, a side-by-side washer and dryer and white floor.
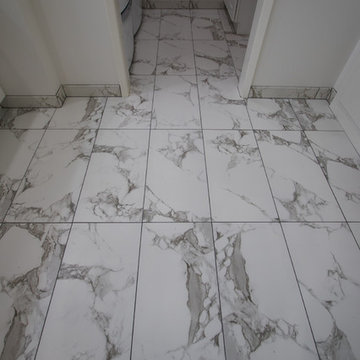
Design ideas for a mid-sized transitional galley dedicated laundry room in Los Angeles with shaker cabinets, white cabinets, quartz benchtops, white walls, marble floors, a side-by-side washer and dryer and white floor.
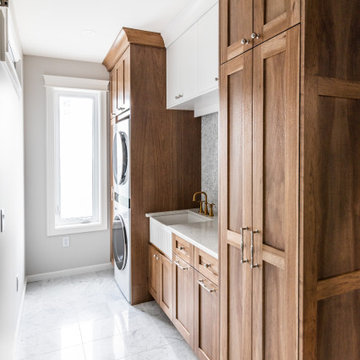
Design ideas for a mid-sized transitional single-wall dedicated laundry room in Calgary with a farmhouse sink, shaker cabinets, quartz benchtops, white splashback, marble splashback, grey walls, marble floors, white floor, white benchtop and a stacked washer and dryer.
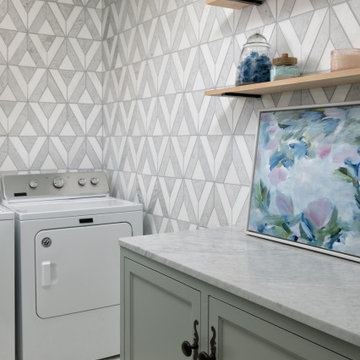
Photo of a galley dedicated laundry room in Kansas City with recessed-panel cabinets, green cabinets, quartz benchtops, multi-coloured splashback, marble splashback, multi-coloured walls, marble floors, a side-by-side washer and dryer, multi-coloured floor and multi-coloured benchtop.
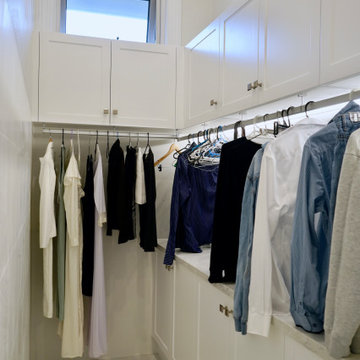
GRAND OPULANCE
- Custom designed and manufactured laundry with extra tall cabinetry
- White satin 'Shaker' style doors
- In built pull-out laundry hamper baskets
- Clothes drying room with ample hanging space
- 2 x Butlers sinks
- 40mm Mitred marble look benchtop
- Satin nickel hardware
- Blum hardware
Sheree Bounassif, Kitchens by Emanuel
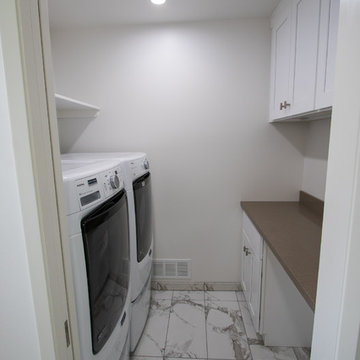
This is an example of a mid-sized transitional galley dedicated laundry room in Los Angeles with shaker cabinets, white cabinets, quartz benchtops, white walls, marble floors, a side-by-side washer and dryer and white floor.
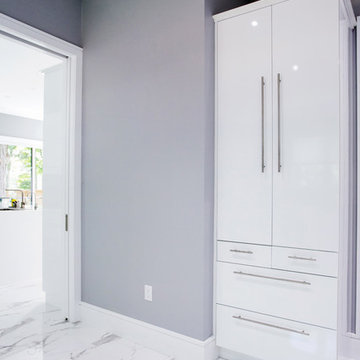
Nat Caron Photography
Inspiration for a large modern l-shaped dedicated laundry room in Toronto with an undermount sink, flat-panel cabinets, white cabinets, quartz benchtops, grey walls, marble floors, a side-by-side washer and dryer, white floor and grey benchtop.
Inspiration for a large modern l-shaped dedicated laundry room in Toronto with an undermount sink, flat-panel cabinets, white cabinets, quartz benchtops, grey walls, marble floors, a side-by-side washer and dryer, white floor and grey benchtop.
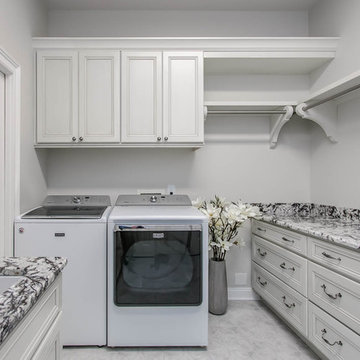
Crestwood Custom Cabinetry. Glendale door style-Full Overlay. Hand brushed paint/glaze finish. Top Knobs hardware.
This is an example of a traditional laundry room in Nashville with an undermount sink, flat-panel cabinets, white cabinets, quartz benchtops, marble floors, brown floor and white benchtop.
This is an example of a traditional laundry room in Nashville with an undermount sink, flat-panel cabinets, white cabinets, quartz benchtops, marble floors, brown floor and white benchtop.

Inspiration for a small transitional laundry room in Chicago with an undermount sink, recessed-panel cabinets, blue cabinets, quartz benchtops, multi-coloured splashback, mosaic tile splashback, grey walls, marble floors, a side-by-side washer and dryer, multi-coloured floor and white benchtop.
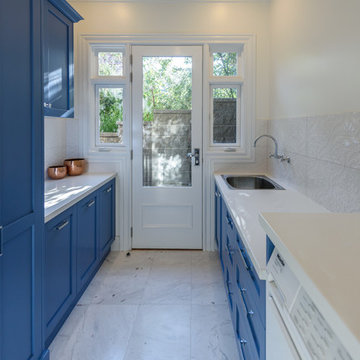
Traditional style laundry with raised washing machine and dryer for ease of access. Tall storage for brooms, mops and vacuum cleaner. Drawers for storage of cleaning products. Three pullout laundry hampers for easy sorting of dirty clothes. Textured tiles to splashback and reconstituted stone benchtop. Photography by [V]style +imagery (Vicki Morskate)
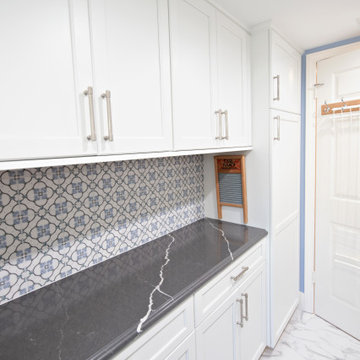
Keeping the machines where they were, storage was updated to include a broom closet and a small pantry, as well as folding space. A large window floods the space with light, reflecting off the white cabinets, white subway tile backsplash, and hexagonal white marble floor tiles. Baby blue walls and a blue patterned accent tile adds contrast and interest.
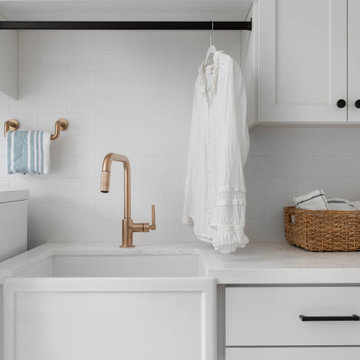
Laundry Room with built-in cabinets and mud room bench
Inspiration for a mid-sized beach style utility room in San Francisco with a farmhouse sink, white cabinets, quartz benchtops, white splashback, subway tile splashback, white walls, marble floors, a side-by-side washer and dryer and multi-coloured floor.
Inspiration for a mid-sized beach style utility room in San Francisco with a farmhouse sink, white cabinets, quartz benchtops, white splashback, subway tile splashback, white walls, marble floors, a side-by-side washer and dryer and multi-coloured floor.
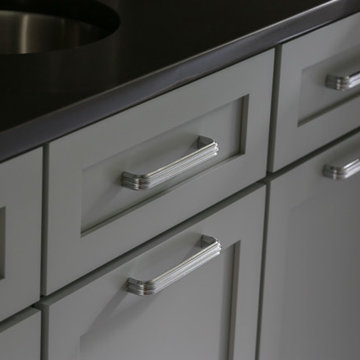
At Hartley and Hill Design we are committed to ensuring every room and every detail be both beautiful and functional. When one generally thinks of a laundry room the words classic and composed hardly come to mind. However, that is the exact effect we instilled in this client’s small laundering space. We created the right cabinetry design for their specific needs, including hidden hampers and laundry storage, adorning it with beautiful hardware, and exquisite millwork. The cool tones of the cabinetry perfectly contrast the dark ceiling and counters to create a sleek and fresh feeling. This space is fully equipped both functionally and aesthetically to aid our clients in making the daily chore of laundry that much more organized and peaceful.
Custom designed by Hartley and Hill Design. All materials and furnishings in this space are available through Hartley and Hill Design. www.hartleyandhilldesign.com 888-639-0639

Design ideas for a large galley dedicated laundry room in Phoenix with an undermount sink, raised-panel cabinets, white cabinets, quartz benchtops, white splashback, marble splashback, white walls, marble floors, a side-by-side washer and dryer, white floor, white benchtop and decorative wall panelling.

HAMPTONS HAZE
- Custom designed and manufactured cabinetry, featuring two open shelves
- Grey 'shaker' profile doors in satin polyurethane
- 20mm thick benchtop
- Brushed nickel hardware
- Blum hardware
Sheree Bounassif, Kitchens by Emanuel
Laundry Room Design Ideas with Quartz Benchtops and Marble Floors
9