Laundry Room Design Ideas with Quartz Benchtops and Solid Surface Benchtops
Refine by:
Budget
Sort by:Popular Today
221 - 240 of 11,266 photos
Item 1 of 3
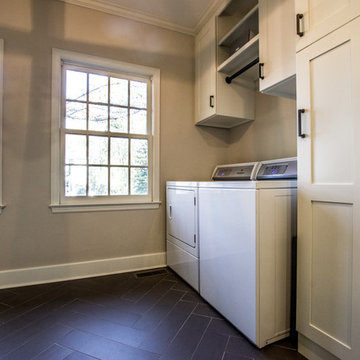
Mud/Laundry Room
Design ideas for a mid-sized country utility room in Atlanta with an undermount sink, shaker cabinets, white cabinets, quartz benchtops, beige walls, porcelain floors, a side-by-side washer and dryer, brown floor and white benchtop.
Design ideas for a mid-sized country utility room in Atlanta with an undermount sink, shaker cabinets, white cabinets, quartz benchtops, beige walls, porcelain floors, a side-by-side washer and dryer, brown floor and white benchtop.
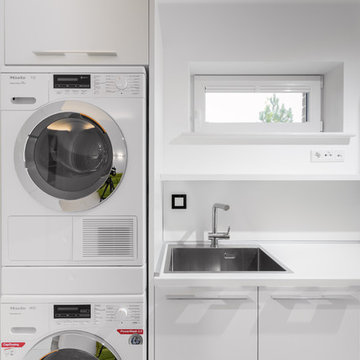
Антон Гутник
Inspiration for a mid-sized contemporary single-wall utility room in Other with solid surface benchtops, white walls, a stacked washer and dryer, white benchtop, a drop-in sink, flat-panel cabinets and white cabinets.
Inspiration for a mid-sized contemporary single-wall utility room in Other with solid surface benchtops, white walls, a stacked washer and dryer, white benchtop, a drop-in sink, flat-panel cabinets and white cabinets.
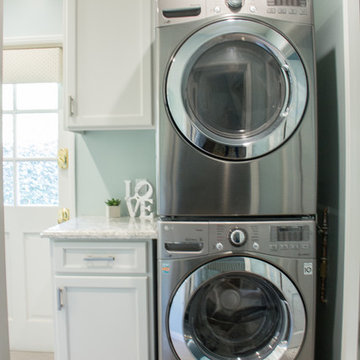
This laundry room was quite compact. It was 1" too narrow to allow side by side washer/dryer. By stacking front-loading units, we were able to include cabinets for all your laundry storage needs. You would never know that the bottom cabinet un-clips from the wall and easily rolls out of the way when appliance maintenance is required.
Photo: Rebecca Quandt
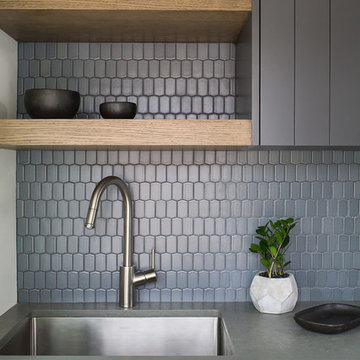
Photo: Meghan Bob Photography
Small modern galley dedicated laundry room in San Francisco with a drop-in sink, grey cabinets, quartz benchtops, white walls, light hardwood floors, a side-by-side washer and dryer, grey floor and grey benchtop.
Small modern galley dedicated laundry room in San Francisco with a drop-in sink, grey cabinets, quartz benchtops, white walls, light hardwood floors, a side-by-side washer and dryer, grey floor and grey benchtop.
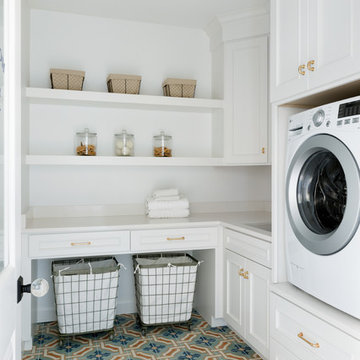
Inspiration for a large transitional l-shaped dedicated laundry room in Minneapolis with an undermount sink, white cabinets, solid surface benchtops, white walls, terra-cotta floors, a side-by-side washer and dryer, blue floor and white benchtop.
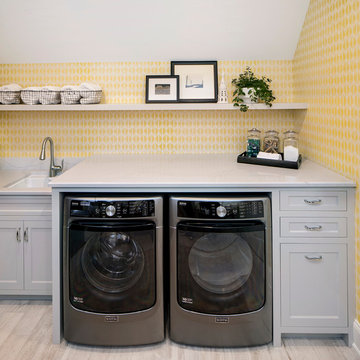
Bright laundry room featuring Ella
Design ideas for a transitional single-wall laundry room in Minneapolis with quartz benchtops, yellow walls, a side-by-side washer and dryer, an undermount sink, shaker cabinets, grey cabinets and grey floor.
Design ideas for a transitional single-wall laundry room in Minneapolis with quartz benchtops, yellow walls, a side-by-side washer and dryer, an undermount sink, shaker cabinets, grey cabinets and grey floor.
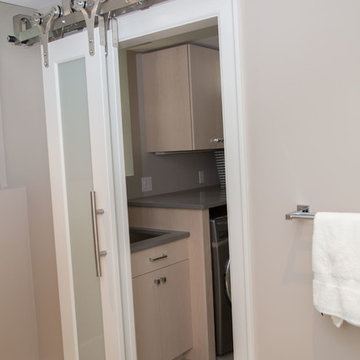
Diane Brophy Photography
Photo of a small transitional single-wall dedicated laundry room in Boston with an undermount sink, flat-panel cabinets, light wood cabinets, quartz benchtops, grey walls, porcelain floors, a side-by-side washer and dryer, beige floor and grey benchtop.
Photo of a small transitional single-wall dedicated laundry room in Boston with an undermount sink, flat-panel cabinets, light wood cabinets, quartz benchtops, grey walls, porcelain floors, a side-by-side washer and dryer, beige floor and grey benchtop.
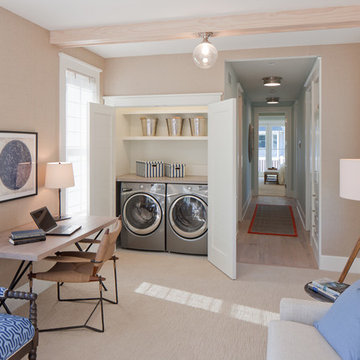
Small transitional single-wall laundry cupboard in Grand Rapids with quartz benchtops, white walls, carpet, a side-by-side washer and dryer and beige floor.
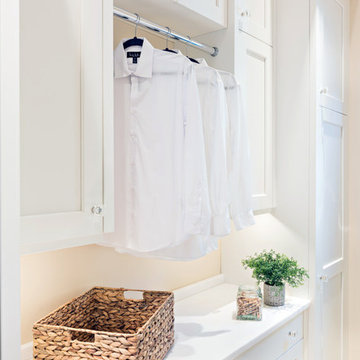
Kitchen & Bath Designers
Inspiration for a mid-sized traditional galley dedicated laundry room in Boston with a single-bowl sink, recessed-panel cabinets, white cabinets, quartz benchtops, beige walls, a side-by-side washer and dryer, beige floor and white benchtop.
Inspiration for a mid-sized traditional galley dedicated laundry room in Boston with a single-bowl sink, recessed-panel cabinets, white cabinets, quartz benchtops, beige walls, a side-by-side washer and dryer, beige floor and white benchtop.
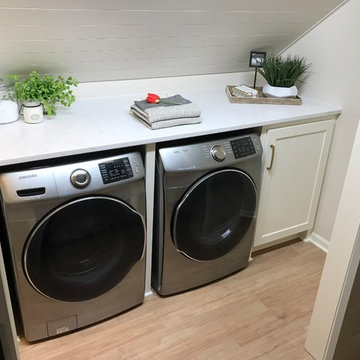
A second laundry area was added during an attic renovation project that included a bedroom, full bath and closet. The challenge in the laundry room was to make a small, narrow, windowless space highly functional with a full size washer and dryer, light and bright and maximize storage. The solution was to center the washer/drawer between barn doors that open to the hallway to bedroom to provide easy and full access to appliances. An outlet was added in the cabinet to accommodate charging a small hand held vacuum. Around the corner, built in shelves with woven baskets neatly contain odds and ends, while a folding counter, drawers and rod, provide a concealed area for rolling hampers and a place to hang dry clothing. Accessories personalize and warm the space. The warmer white color scheme in this room and traditional barn doors needed to tie in with the rest of the home while providing a transition to a cleaner, whiter, teen boho-style bedroom, bath and closet.
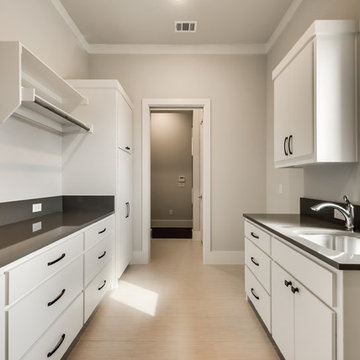
This is an example of a large transitional galley dedicated laundry room in Dallas with an undermount sink, flat-panel cabinets, white cabinets, quartz benchtops, grey walls, ceramic floors and a side-by-side washer and dryer.
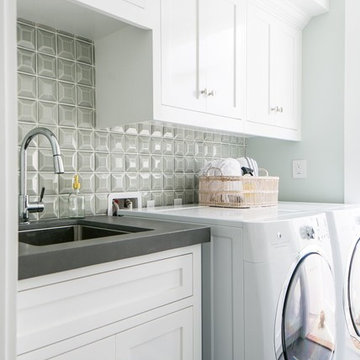
Mid-sized transitional single-wall dedicated laundry room in Orange County with an undermount sink, shaker cabinets, white cabinets, solid surface benchtops, porcelain floors, a side-by-side washer and dryer, grey floor and grey walls.
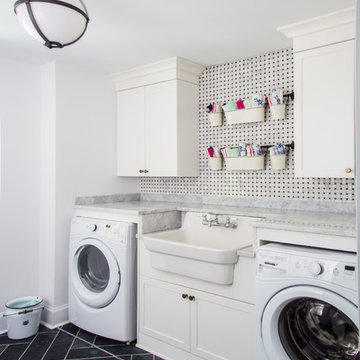
Photo of a mid-sized transitional single-wall dedicated laundry room in Toronto with a farmhouse sink, shaker cabinets, white cabinets, quartz benchtops, white walls, porcelain floors, a side-by-side washer and dryer and black floor.
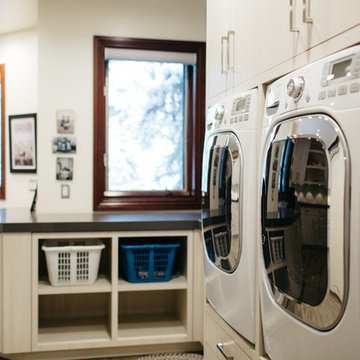
This is an example of a large transitional utility room in Seattle with flat-panel cabinets, white cabinets, solid surface benchtops, white walls and a side-by-side washer and dryer.
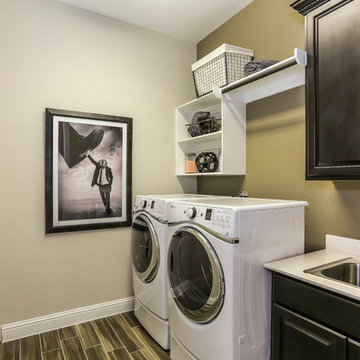
This is an example of a mid-sized single-wall utility room in Dallas with a drop-in sink, raised-panel cabinets, black cabinets, solid surface benchtops, beige walls, laminate floors and a side-by-side washer and dryer.
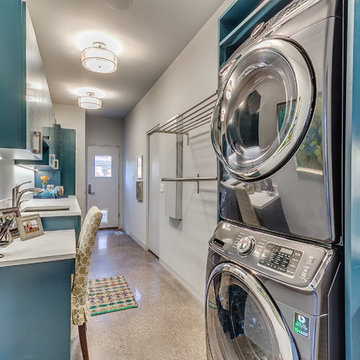
Design ideas for a mid-sized transitional galley dedicated laundry room in Nashville with an undermount sink, flat-panel cabinets, blue cabinets, quartz benchtops, white walls, linoleum floors and a stacked washer and dryer.
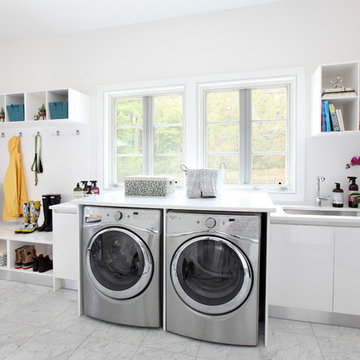
Critical to the organization of any home, a spacious mudroom and laundry overlooking the pool deck. Tom Grimes Photography
Design ideas for a large transitional single-wall utility room in Other with an undermount sink, flat-panel cabinets, white cabinets, white walls, a side-by-side washer and dryer, quartz benchtops, marble floors and white floor.
Design ideas for a large transitional single-wall utility room in Other with an undermount sink, flat-panel cabinets, white cabinets, white walls, a side-by-side washer and dryer, quartz benchtops, marble floors and white floor.
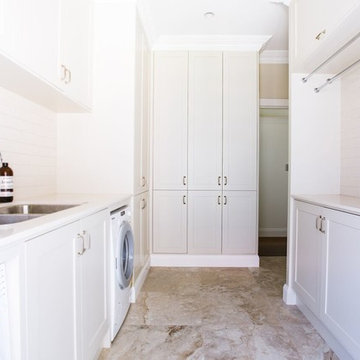
Photo of a mid-sized traditional galley dedicated laundry room in Sydney with an undermount sink, shaker cabinets, beige cabinets, quartz benchtops, beige walls, ceramic floors, a side-by-side washer and dryer and brown floor.
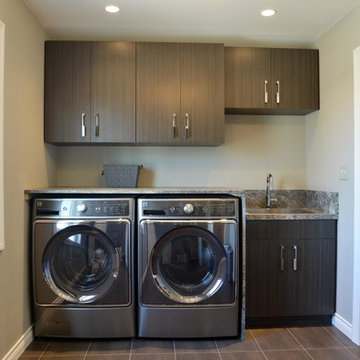
Robb Siverson Photography
Small transitional single-wall dedicated laundry room in Other with a drop-in sink, flat-panel cabinets, dark wood cabinets, quartz benchtops, beige walls, porcelain floors and a side-by-side washer and dryer.
Small transitional single-wall dedicated laundry room in Other with a drop-in sink, flat-panel cabinets, dark wood cabinets, quartz benchtops, beige walls, porcelain floors and a side-by-side washer and dryer.
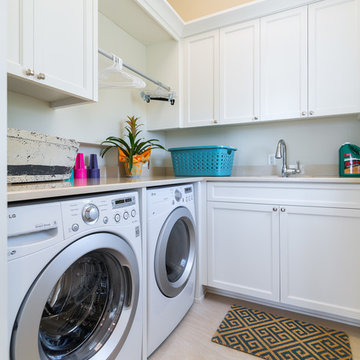
Greg Reigler
Inspiration for a large beach style galley laundry room in Birmingham with an undermount sink, white cabinets, solid surface benchtops, beige walls, porcelain floors, a side-by-side washer and dryer and recessed-panel cabinets.
Inspiration for a large beach style galley laundry room in Birmingham with an undermount sink, white cabinets, solid surface benchtops, beige walls, porcelain floors, a side-by-side washer and dryer and recessed-panel cabinets.
Laundry Room Design Ideas with Quartz Benchtops and Solid Surface Benchtops
12