Laundry Room Design Ideas with Quartzite Benchtops and Vinyl Floors
Refine by:
Budget
Sort by:Popular Today
21 - 40 of 111 photos
Item 1 of 3
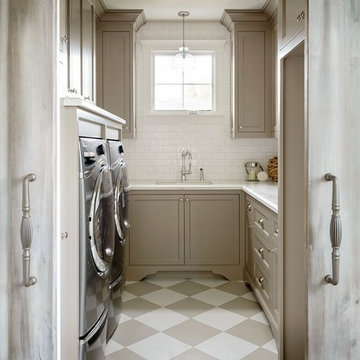
Mid-sized transitional u-shaped dedicated laundry room in San Diego with an undermount sink, recessed-panel cabinets, quartzite benchtops, white walls, vinyl floors, a side-by-side washer and dryer, multi-coloured floor and grey cabinets.
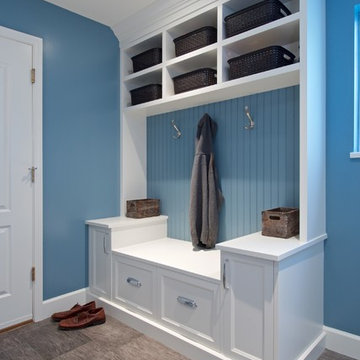
Mid-sized traditional galley utility room in Vancouver with shaker cabinets, white cabinets, quartzite benchtops, blue walls, vinyl floors and a side-by-side washer and dryer.
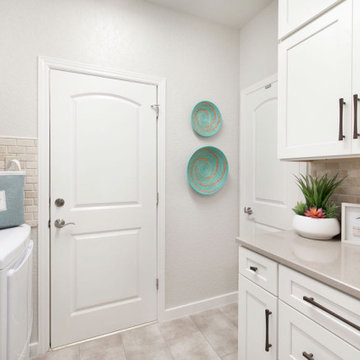
Inspiration for an eclectic laundry room in Austin with shaker cabinets, white cabinets, quartzite benchtops, travertine splashback, vinyl floors and a side-by-side washer and dryer.
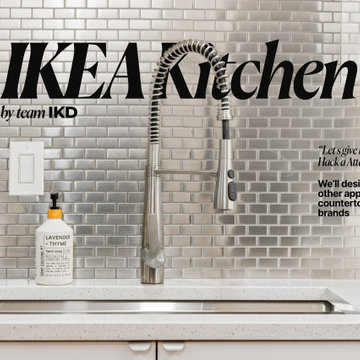
A Minimalist IKEA Kitchen Designed.
Midcentury l-shaped utility room in Atlanta with an undermount sink, flat-panel cabinets, white cabinets, quartzite benchtops, metallic splashback, metal splashback, white walls, vinyl floors, brown floor and white benchtop.
Midcentury l-shaped utility room in Atlanta with an undermount sink, flat-panel cabinets, white cabinets, quartzite benchtops, metallic splashback, metal splashback, white walls, vinyl floors, brown floor and white benchtop.
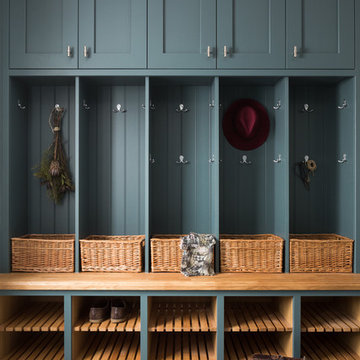
We paired this rich shade of blue with smooth, white quartz worktop to achieve a calming, clean space. This utility design shows how to combine functionality, clever storage solutions and timeless luxury.
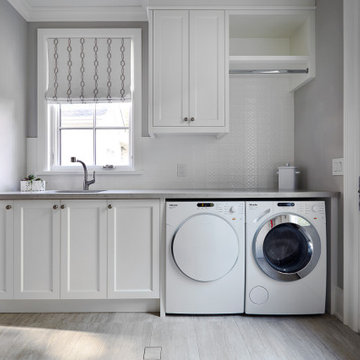
A bright and clean transitional laundry room with a walk out feature.
Mid-sized transitional single-wall dedicated laundry room in Toronto with a drop-in sink, shaker cabinets, white cabinets, quartzite benchtops, grey walls, vinyl floors, a side-by-side washer and dryer, grey floor and grey benchtop.
Mid-sized transitional single-wall dedicated laundry room in Toronto with a drop-in sink, shaker cabinets, white cabinets, quartzite benchtops, grey walls, vinyl floors, a side-by-side washer and dryer, grey floor and grey benchtop.
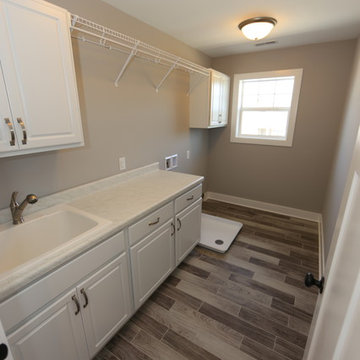
Design ideas for a large transitional single-wall dedicated laundry room in Chicago with a drop-in sink, raised-panel cabinets, white cabinets, quartzite benchtops, grey walls, vinyl floors and a side-by-side washer and dryer.
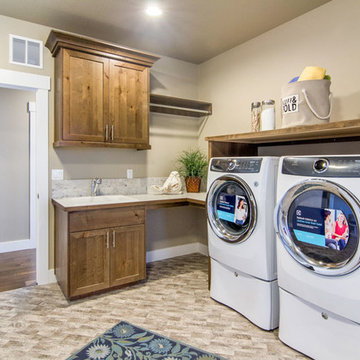
Design ideas for a large country u-shaped dedicated laundry room in Boise with a drop-in sink, shaker cabinets, medium wood cabinets, quartzite benchtops, beige walls, a side-by-side washer and dryer and vinyl floors.
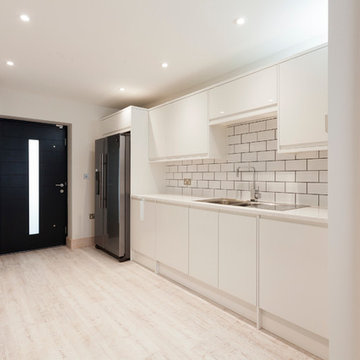
Utility room which houses another dishwasher, a tumble dryer, a washing machine, double sink and an American Fridge Freezer.
Chris Kemp
Large modern single-wall utility room in Kent with a double-bowl sink, flat-panel cabinets, white cabinets, quartzite benchtops, white walls, vinyl floors and a concealed washer and dryer.
Large modern single-wall utility room in Kent with a double-bowl sink, flat-panel cabinets, white cabinets, quartzite benchtops, white walls, vinyl floors and a concealed washer and dryer.
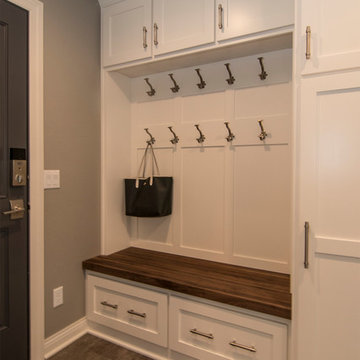
Design ideas for a mid-sized transitional l-shaped utility room in Milwaukee with an undermount sink, shaker cabinets, white cabinets, quartzite benchtops, grey walls, vinyl floors, a side-by-side washer and dryer, grey floor and grey benchtop.
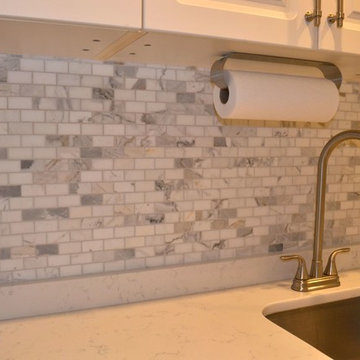
Photo of a small transitional single-wall dedicated laundry room in Wilmington with an undermount sink, raised-panel cabinets, white cabinets, quartzite benchtops, white walls, vinyl floors and a side-by-side washer and dryer.
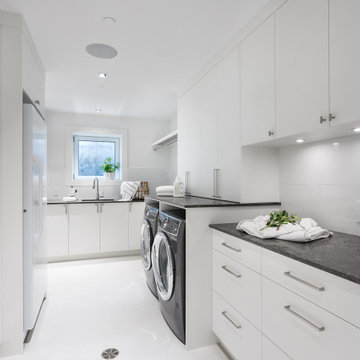
This is an example of an expansive contemporary galley dedicated laundry room in Vancouver with a drop-in sink, flat-panel cabinets, white cabinets, quartzite benchtops, white walls, vinyl floors, a side-by-side washer and dryer, white floor and black benchtop.
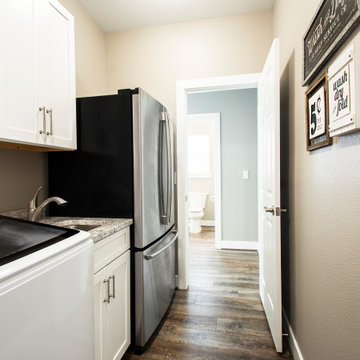
Our clients wanted to increase the size of their kitchen, which was small, in comparison to the overall size of the home. They wanted a more open livable space for the family to be able to hang out downstairs. They wanted to remove the walls downstairs in the front formal living and den making them a new large den/entering room. They also wanted to remove the powder and laundry room from the center of the kitchen, giving them more functional space in the kitchen that was completely opened up to their den. The addition was planned to be one story with a bedroom/game room (flex space), laundry room, bathroom (to serve as the on-suite to the bedroom and pool bath), and storage closet. They also wanted a larger sliding door leading out to the pool.
We demoed the entire kitchen, including the laundry room and powder bath that were in the center! The wall between the den and formal living was removed, completely opening up that space to the entry of the house. A small space was separated out from the main den area, creating a flex space for them to become a home office, sitting area, or reading nook. A beautiful fireplace was added, surrounded with slate ledger, flanked with built-in bookcases creating a focal point to the den. Behind this main open living area, is the addition. When the addition is not being utilized as a guest room, it serves as a game room for their two young boys. There is a large closet in there great for toys or additional storage. A full bath was added, which is connected to the bedroom, but also opens to the hallway so that it can be used for the pool bath.
The new laundry room is a dream come true! Not only does it have room for cabinets, but it also has space for a much-needed extra refrigerator. There is also a closet inside the laundry room for additional storage. This first-floor addition has greatly enhanced the functionality of this family’s daily lives. Previously, there was essentially only one small space for them to hang out downstairs, making it impossible for more than one conversation to be had. Now, the kids can be playing air hockey, video games, or roughhousing in the game room, while the adults can be enjoying TV in the den or cooking in the kitchen, without interruption! While living through a remodel might not be easy, the outcome definitely outweighs the struggles throughout the process.
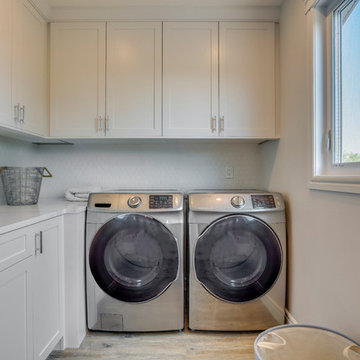
Modern Farmhouse Laundry Room
Design ideas for a mid-sized country l-shaped dedicated laundry room in Calgary with an undermount sink, shaker cabinets, white cabinets, quartzite benchtops, white walls, vinyl floors, a side-by-side washer and dryer, beige floor and white benchtop.
Design ideas for a mid-sized country l-shaped dedicated laundry room in Calgary with an undermount sink, shaker cabinets, white cabinets, quartzite benchtops, white walls, vinyl floors, a side-by-side washer and dryer, beige floor and white benchtop.
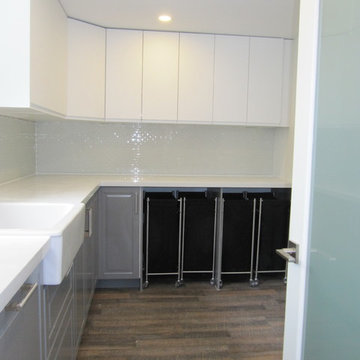
Small basement bathroom full renovation/transformation. Construction laundry room with cabinets from IKEA, quartz counter-top and glass mosaic back-splash
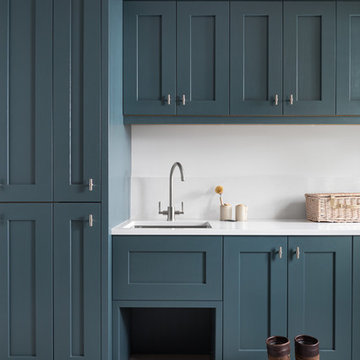
We paired this rich shade of blue with smooth, white quartz worktop to achieve a calming, clean space. This utility design shows how to combine functionality, clever storage solutions and timeless luxury.
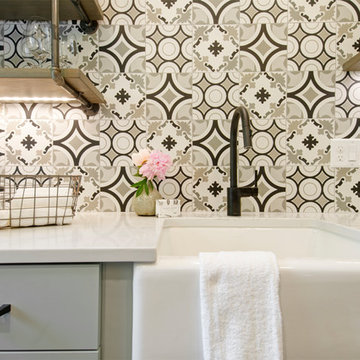
Laundry room Concept, modern farmhouse, with farmhouse sink, wood floors, grey cabinets, mini fridge in Powell
Mid-sized country galley utility room in Columbus with a farmhouse sink, shaker cabinets, grey cabinets, quartzite benchtops, beige walls, vinyl floors, a side-by-side washer and dryer, multi-coloured floor and white benchtop.
Mid-sized country galley utility room in Columbus with a farmhouse sink, shaker cabinets, grey cabinets, quartzite benchtops, beige walls, vinyl floors, a side-by-side washer and dryer, multi-coloured floor and white benchtop.
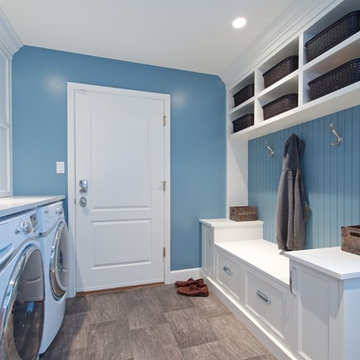
Photo of a mid-sized traditional galley utility room in Vancouver with shaker cabinets, white cabinets, quartzite benchtops, blue walls, vinyl floors and a side-by-side washer and dryer.
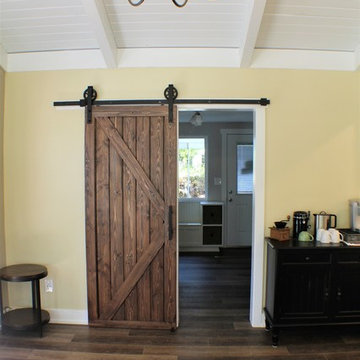
Mid-sized traditional dedicated laundry room in Other with shaker cabinets, white cabinets, quartzite benchtops, vinyl floors, a side-by-side washer and dryer and grey benchtop.
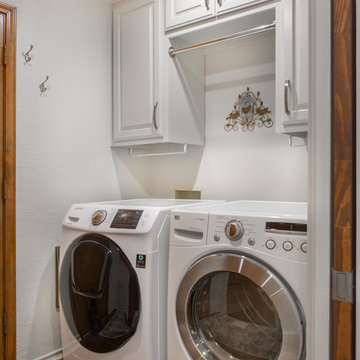
Just like in the kitchen, the low-hanging soffit was removed, allowing us to increase the height of the upper cabinets. A convenient drying rack was added, along with some towel hooks on the walls. The vinyl floors from the kitchen provide consistency within the design and the recessed LED can lights make for a much brighter workspace. What a beautifully updated laundry room!
Final photos by Impressia.net
Laundry Room Design Ideas with Quartzite Benchtops and Vinyl Floors
2