Laundry Room Design Ideas with Quartzite Benchtops and Vinyl Floors
Refine by:
Budget
Sort by:Popular Today
41 - 60 of 111 photos
Item 1 of 3
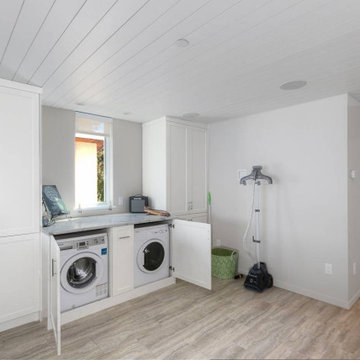
Inspiration for a small beach style single-wall laundry cupboard in Other with shaker cabinets, white cabinets, quartzite benchtops, white walls, vinyl floors, a concealed washer and dryer, grey floor, white benchtop and timber.
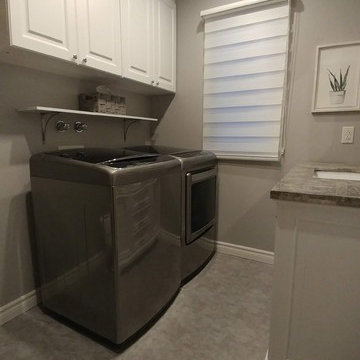
Small powder room / laundry room update.
Photo of a small transitional galley utility room in Montreal with a single-bowl sink, raised-panel cabinets, white cabinets, quartzite benchtops, grey walls, vinyl floors, a side-by-side washer and dryer, grey floor and grey benchtop.
Photo of a small transitional galley utility room in Montreal with a single-bowl sink, raised-panel cabinets, white cabinets, quartzite benchtops, grey walls, vinyl floors, a side-by-side washer and dryer, grey floor and grey benchtop.
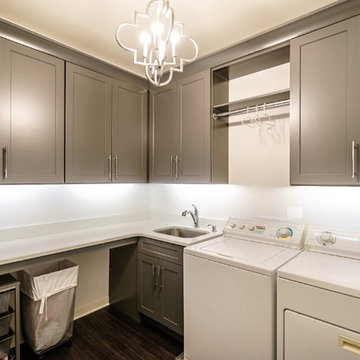
Large contemporary l-shaped dedicated laundry room in Raleigh with an undermount sink, shaker cabinets, grey cabinets, quartzite benchtops, grey walls, vinyl floors and a side-by-side washer and dryer.
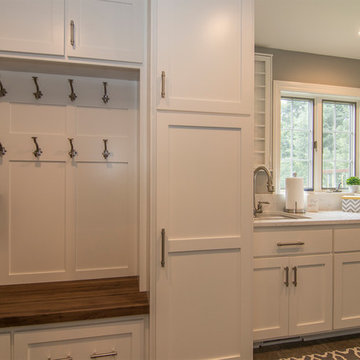
Inspiration for a mid-sized transitional l-shaped utility room in Milwaukee with an undermount sink, shaker cabinets, white cabinets, quartzite benchtops, grey walls, vinyl floors, a side-by-side washer and dryer, grey floor and grey benchtop.
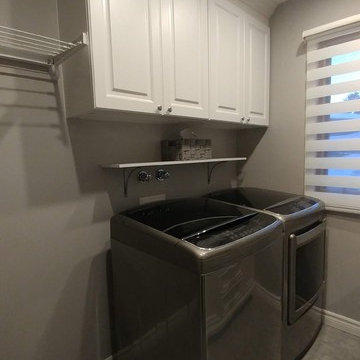
Small powder room / laundry room update.
Photo of a small transitional galley utility room in Montreal with a single-bowl sink, raised-panel cabinets, white cabinets, quartzite benchtops, grey walls, vinyl floors, a side-by-side washer and dryer, grey floor and grey benchtop.
Photo of a small transitional galley utility room in Montreal with a single-bowl sink, raised-panel cabinets, white cabinets, quartzite benchtops, grey walls, vinyl floors, a side-by-side washer and dryer, grey floor and grey benchtop.
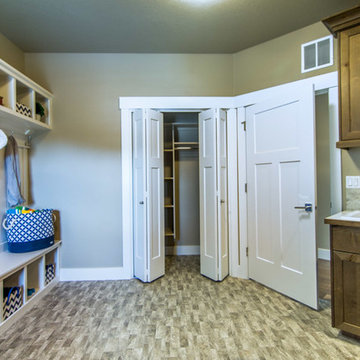
Design ideas for a large country u-shaped dedicated laundry room in Boise with a drop-in sink, shaker cabinets, medium wood cabinets, quartzite benchtops, beige walls, vinyl floors and a side-by-side washer and dryer.
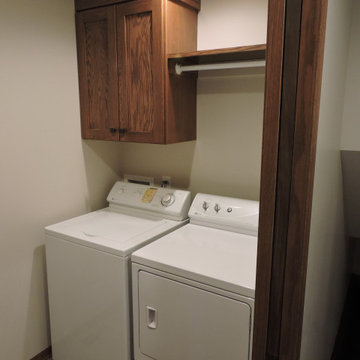
Cabinetry matching the kitchen was added to the laundry with a hanging rod.
Small arts and crafts dedicated laundry room in Other with recessed-panel cabinets, dark wood cabinets, quartzite benchtops, white walls, vinyl floors, a side-by-side washer and dryer, grey floor and grey benchtop.
Small arts and crafts dedicated laundry room in Other with recessed-panel cabinets, dark wood cabinets, quartzite benchtops, white walls, vinyl floors, a side-by-side washer and dryer, grey floor and grey benchtop.
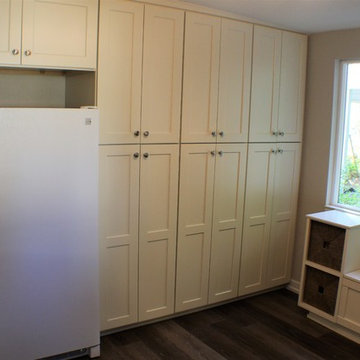
Photo of a mid-sized traditional dedicated laundry room in Other with shaker cabinets, white cabinets, quartzite benchtops, vinyl floors, a side-by-side washer and dryer and grey benchtop.
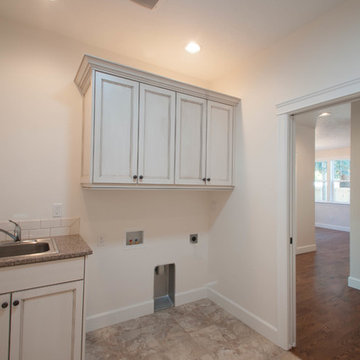
Pam Benham Photography
Design ideas for a mid-sized arts and crafts l-shaped utility room in Boise with a drop-in sink, recessed-panel cabinets, white cabinets, quartzite benchtops, beige walls, vinyl floors and a side-by-side washer and dryer.
Design ideas for a mid-sized arts and crafts l-shaped utility room in Boise with a drop-in sink, recessed-panel cabinets, white cabinets, quartzite benchtops, beige walls, vinyl floors and a side-by-side washer and dryer.
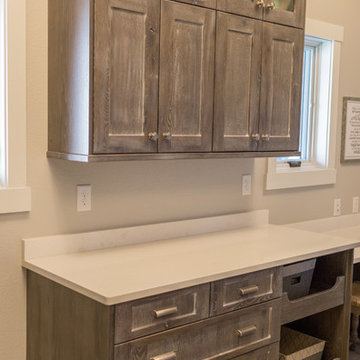
Cabinetry and Countertops purchased and installed by Bridget's Room.
Photo of a transitional laundry room in Other with shaker cabinets, distressed cabinets, quartzite benchtops, vinyl floors, a side-by-side washer and dryer and white floor.
Photo of a transitional laundry room in Other with shaker cabinets, distressed cabinets, quartzite benchtops, vinyl floors, a side-by-side washer and dryer and white floor.
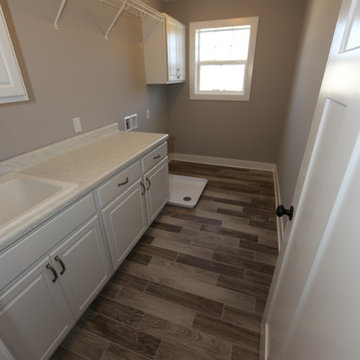
This is an example of a large transitional single-wall dedicated laundry room in Chicago with a drop-in sink, raised-panel cabinets, white cabinets, quartzite benchtops, grey walls, vinyl floors and a side-by-side washer and dryer.
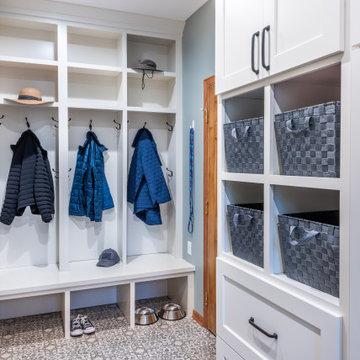
Aside from the kitchen remodel, Dan and Kristia also wanted to address the laundry room and mudroom. The home was built with a hallway and a closet, divided by a door to the laundry
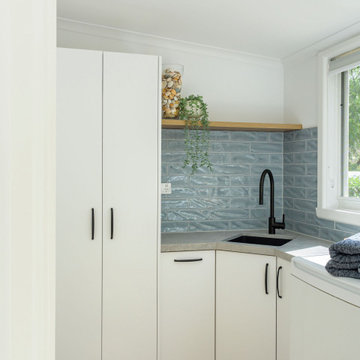
Small sized lean-to laundry, maximised with clever storage solutions and angled sink space.
Inspiration for a small transitional l-shaped dedicated laundry room in Melbourne with an undermount sink, flat-panel cabinets, white cabinets, quartzite benchtops, blue splashback, subway tile splashback, white walls, vinyl floors, brown floor and grey benchtop.
Inspiration for a small transitional l-shaped dedicated laundry room in Melbourne with an undermount sink, flat-panel cabinets, white cabinets, quartzite benchtops, blue splashback, subway tile splashback, white walls, vinyl floors, brown floor and grey benchtop.
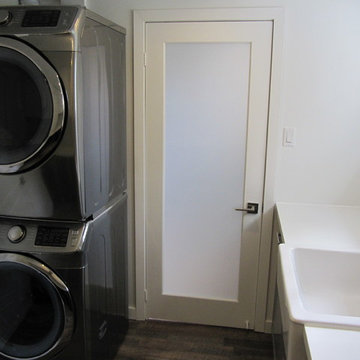
Small basement bathroom full renovation/transformation. Construction laundry room with cabinets from IKEA, quartz counter-top and glass mosaic back-splash
![The Oadby Project [Ongoing]](https://st.hzcdn.com/fimgs/14718bdc0605e393_2870-w360-h360-b0-p0--.jpg)
Photo of a small contemporary utility room in Other with an utility sink, flat-panel cabinets, white cabinets, quartzite benchtops, white splashback, engineered quartz splashback, white walls, vinyl floors, a stacked washer and dryer, brown floor and white benchtop.

Photo of a mid-sized contemporary single-wall dedicated laundry room in Sacramento with an undermount sink, flat-panel cabinets, brown cabinets, quartzite benchtops, grey splashback, engineered quartz splashback, white walls, vinyl floors, a side-by-side washer and dryer, grey floor and grey benchtop.
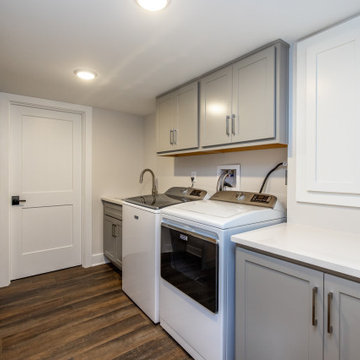
We finished and re-did their laundry room in their basement.
Inspiration for a transitional galley dedicated laundry room in Other with a drop-in sink, shaker cabinets, grey cabinets, quartzite benchtops, grey walls, vinyl floors, a side-by-side washer and dryer and white benchtop.
Inspiration for a transitional galley dedicated laundry room in Other with a drop-in sink, shaker cabinets, grey cabinets, quartzite benchtops, grey walls, vinyl floors, a side-by-side washer and dryer and white benchtop.
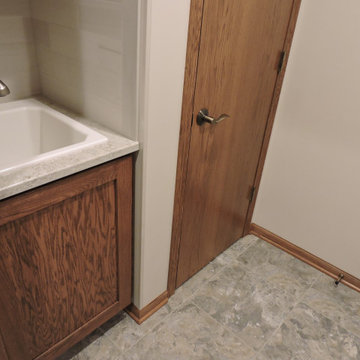
Cabinetry matching the kitchen was added to the laundry with a hanging rod. The utility sink is dropped into the same countertop material as the kitchen.
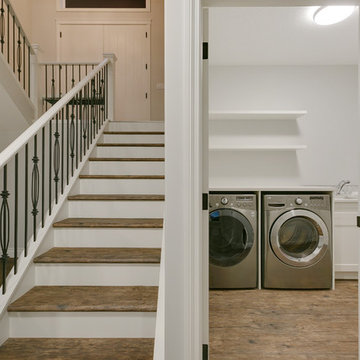
Design ideas for a large transitional single-wall dedicated laundry room in Calgary with an undermount sink, shaker cabinets, white cabinets, quartzite benchtops, grey walls, vinyl floors, a side-by-side washer and dryer, brown floor and white benchtop.
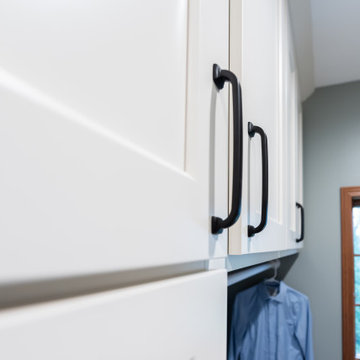
This is an example of a small transitional galley utility room in Other with an utility sink, shaker cabinets, white cabinets, quartzite benchtops, vinyl floors, a side-by-side washer and dryer and white benchtop.
Laundry Room Design Ideas with Quartzite Benchtops and Vinyl Floors
3