Laundry Room Design Ideas with Quartzite Benchtops and White Walls
Refine by:
Budget
Sort by:Popular Today
81 - 100 of 749 photos
Item 1 of 3

The laundry room with side by side washer and dryer, plenty of folding space and a farmhouse sink. The gray-scale hexagon tiles add a fun element to this blue laundry.
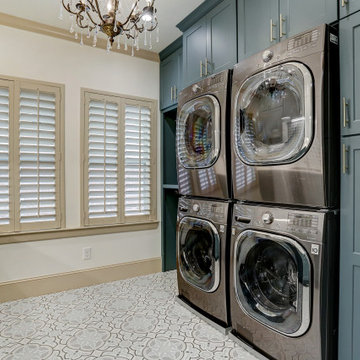
Clients had a large wasted space area upstairs and wanted to better utilize the area. They decided to add a large laundry area that provided tons of storage and workspace to properly do laundry. This family of 5 has deeply benefited from creating this more functional beautiful laundry space.
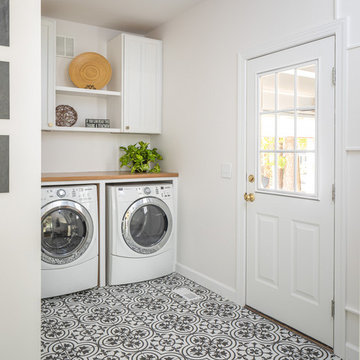
The walk-through laundry entrance from the garage to the kitchen is both stylish and functional. We created several drop zones for life's accessories and a beautiful space for our clients to complete their laundry.
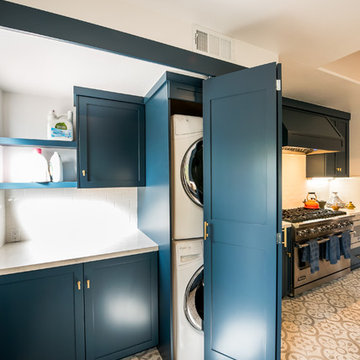
Inspiration for a small contemporary single-wall dedicated laundry room in Los Angeles with shaker cabinets, blue cabinets, quartzite benchtops, white walls, ceramic floors, a stacked washer and dryer and white floor.
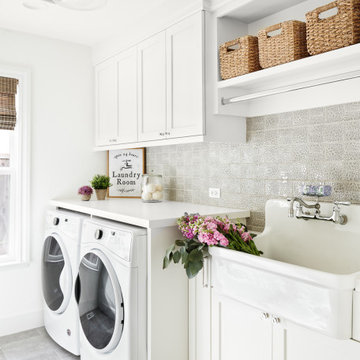
Mid-sized transitional single-wall dedicated laundry room in San Francisco with an utility sink, shaker cabinets, white cabinets, white walls, a side-by-side washer and dryer, grey floor, white benchtop, quartzite benchtops and porcelain floors.
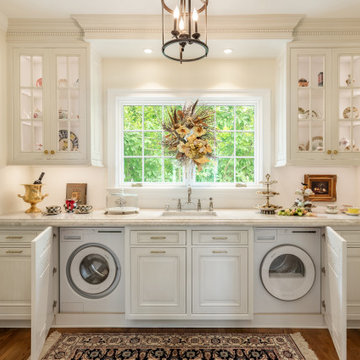
Elegant, yet functional laundry room off the kitchen. Hidden away behind sliding doors, this laundry space opens to double as a butler's pantry during preparations and service for entertaining guests.
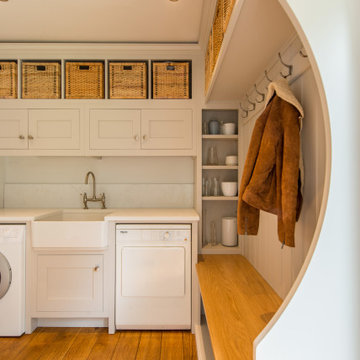
As part of a commission for a bespoke kitchen, we maximised this additional space for a utility boot room. The upper tier cabinets were designed to take a selection of storage baskets, while the tall counter slim cabinet sits in front of a pipe box and makes a great storage space for the client's selection of vases. Shoes are neatly stored out of the way with a bench in Oak above for a seated area.
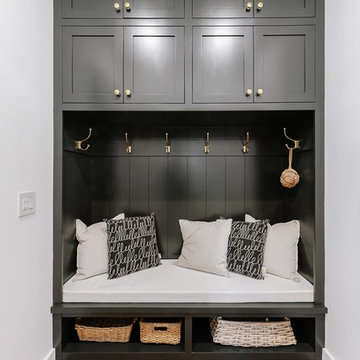
Project photographer-Therese Hyde This photo features the laundry room with cubbies.
Design ideas for a mid-sized country galley dedicated laundry room in Los Angeles with an undermount sink, flat-panel cabinets, beige cabinets, quartzite benchtops, white walls, porcelain floors, a side-by-side washer and dryer, multi-coloured floor and grey benchtop.
Design ideas for a mid-sized country galley dedicated laundry room in Los Angeles with an undermount sink, flat-panel cabinets, beige cabinets, quartzite benchtops, white walls, porcelain floors, a side-by-side washer and dryer, multi-coloured floor and grey benchtop.
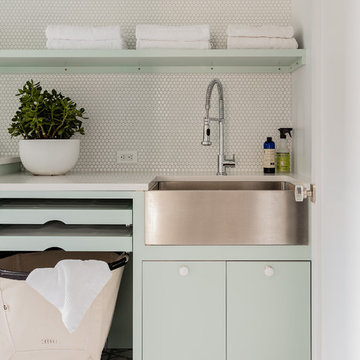
Michael J Lee
Design ideas for a mid-sized contemporary dedicated laundry room in New York with a farmhouse sink, flat-panel cabinets, green cabinets, quartzite benchtops, white walls, ceramic floors and grey floor.
Design ideas for a mid-sized contemporary dedicated laundry room in New York with a farmhouse sink, flat-panel cabinets, green cabinets, quartzite benchtops, white walls, ceramic floors and grey floor.
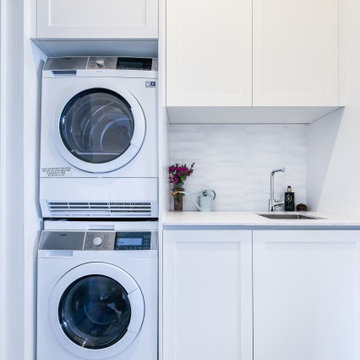
Photo of a small beach style single-wall dedicated laundry room in Sydney with an undermount sink, shaker cabinets, white cabinets, quartzite benchtops, white splashback, ceramic splashback, white walls, a stacked washer and dryer and grey benchtop.
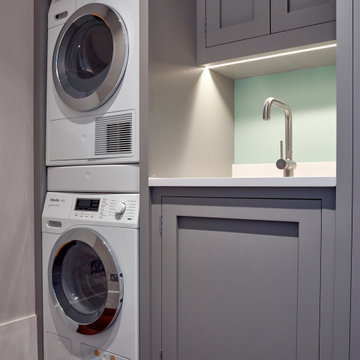
A small utility room in our handleless Shaker-style painted in a dark grey colour - 'Worsted' by Farrow and Ball. A washer-dryer stack is a good solution for small spaces like this. The tap is Franke Nyon in stainless steel and the sink is a small Franke Kubus stainless steel sink. The appliances are a Miele WKR571WPS washing machine and a Miele TKR850WP tumble dryer.
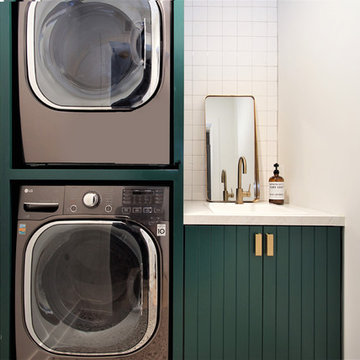
This is an example of a small scandinavian single-wall dedicated laundry room in Grand Rapids with green cabinets, quartzite benchtops, white walls, a stacked washer and dryer, white benchtop and a single-bowl sink.
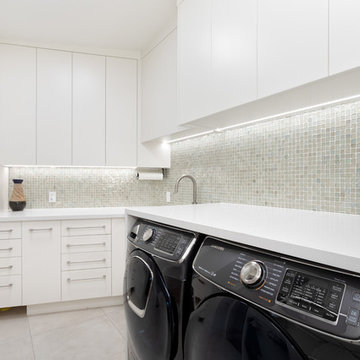
Inspiration for a large contemporary l-shaped dedicated laundry room in Vancouver with flat-panel cabinets, white cabinets, quartzite benchtops, ceramic floors, a side-by-side washer and dryer, beige floor, white benchtop and white walls.
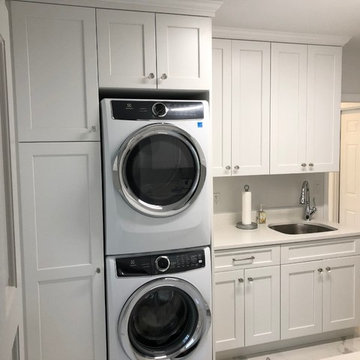
Artisan Kitchens
Inspiration for a mid-sized traditional galley dedicated laundry room in New York with an undermount sink, shaker cabinets, white cabinets, quartzite benchtops, white walls, porcelain floors, a stacked washer and dryer, white floor and white benchtop.
Inspiration for a mid-sized traditional galley dedicated laundry room in New York with an undermount sink, shaker cabinets, white cabinets, quartzite benchtops, white walls, porcelain floors, a stacked washer and dryer, white floor and white benchtop.
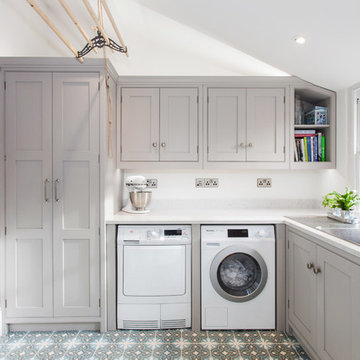
Located in the heart of Sevenoaks, this beautiful family home has recently undergone an extensive refurbishment, of which Burlanes were commissioned for, including a new traditional, country style kitchen and larder, utility room / laundry, and bespoke storage solutions for the family sitting room and children's play room.
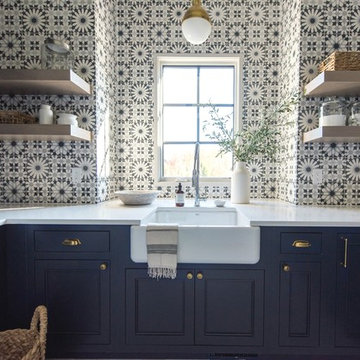
This is an example of a large transitional u-shaped dedicated laundry room in Indianapolis with a farmhouse sink, recessed-panel cabinets, blue cabinets, quartzite benchtops, white walls, ceramic floors, a side-by-side washer and dryer and white floor.
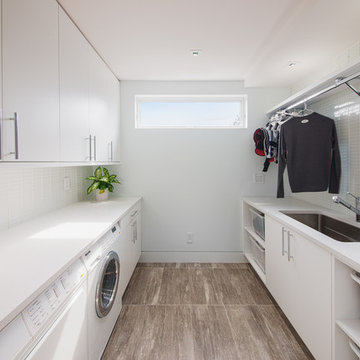
Photolux
Inspiration for a mid-sized contemporary galley dedicated laundry room in Ottawa with white cabinets, an undermount sink, flat-panel cabinets, quartzite benchtops, white walls, vinyl floors, a side-by-side washer and dryer, brown floor and white benchtop.
Inspiration for a mid-sized contemporary galley dedicated laundry room in Ottawa with white cabinets, an undermount sink, flat-panel cabinets, quartzite benchtops, white walls, vinyl floors, a side-by-side washer and dryer, brown floor and white benchtop.
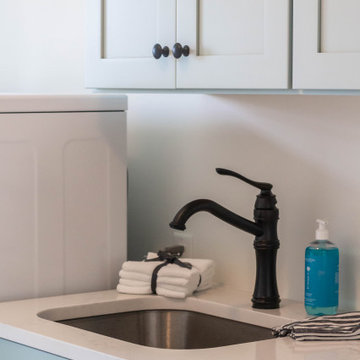
Design ideas for a small transitional galley dedicated laundry room in Other with an undermount sink, shaker cabinets, green cabinets, quartzite benchtops, white walls, linoleum floors, a side-by-side washer and dryer, black floor and white benchtop.
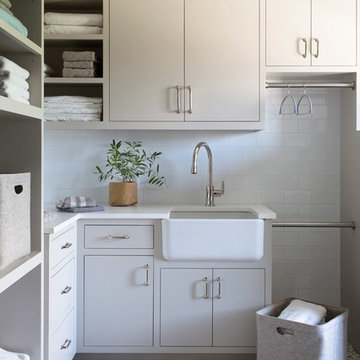
Minimalist laundry room featuring beige flat panel cabinetry, linen storage, a mosaic tile floor and a farmhouse laundry sink.
Design ideas for a mid-sized transitional l-shaped utility room in Other with a farmhouse sink, flat-panel cabinets, beige cabinets, quartzite benchtops, white walls, ceramic floors, multi-coloured floor and white benchtop.
Design ideas for a mid-sized transitional l-shaped utility room in Other with a farmhouse sink, flat-panel cabinets, beige cabinets, quartzite benchtops, white walls, ceramic floors, multi-coloured floor and white benchtop.
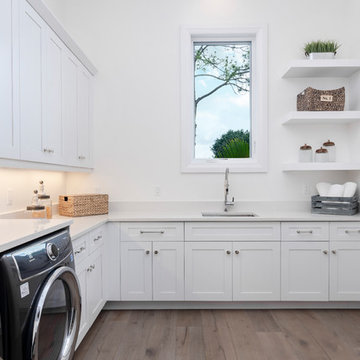
Inspiration for a large beach style l-shaped dedicated laundry room in Miami with a drop-in sink, shaker cabinets, white cabinets, quartzite benchtops, white walls, light hardwood floors, an integrated washer and dryer, brown floor and white benchtop.
Laundry Room Design Ideas with Quartzite Benchtops and White Walls
5