Laundry Room Design Ideas with Quartzite Benchtops
Refine by:
Budget
Sort by:Popular Today
141 - 160 of 244 photos
Item 1 of 3
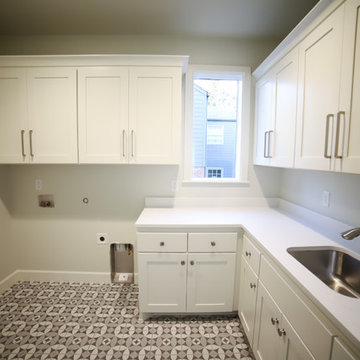
Inspiration for a mid-sized country l-shaped utility room in Other with an undermount sink, shaker cabinets, white cabinets, quartzite benchtops, grey walls, ceramic floors, grey floor and white benchtop.
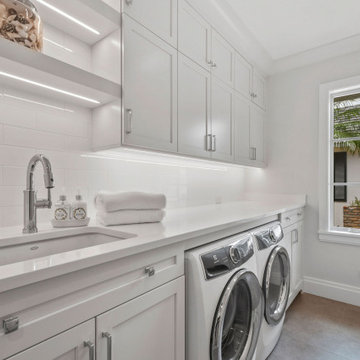
Stunning white inset cabinetry with gold and white accents.
Design ideas for a large transitional laundry room in Other with beaded inset cabinets, white cabinets, quartzite benchtops and white benchtop.
Design ideas for a large transitional laundry room in Other with beaded inset cabinets, white cabinets, quartzite benchtops and white benchtop.
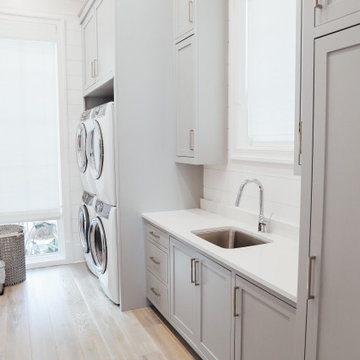
Large Open Laundry, Full Inset painted Benjamin Moore Coventry Gray. Luxury of 2 Double stack Washer and Dryer openings and sink area to finish all those laundry needs.
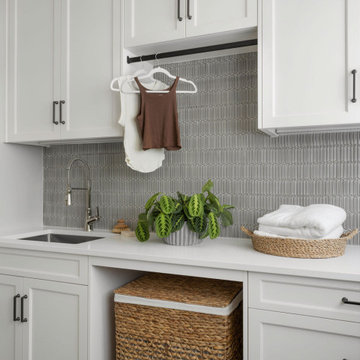
This is an example of a mid-sized transitional galley laundry room in Atlanta with an undermount sink, shaker cabinets, white cabinets, quartzite benchtops, grey splashback, mosaic tile splashback, white walls, porcelain floors, a side-by-side washer and dryer, grey floor and white benchtop.
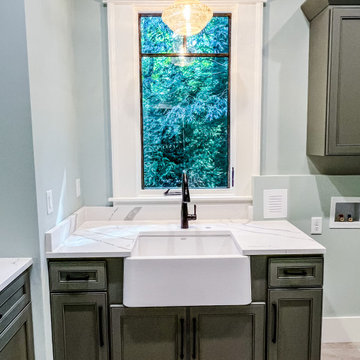
Progress photo of laundry room. Consultation work on high end new construction home.
This is an example of an expansive arts and crafts laundry room in Other with a farmhouse sink, shaker cabinets, green cabinets, quartzite benchtops, blue walls, ceramic floors, a side-by-side washer and dryer, grey floor and white benchtop.
This is an example of an expansive arts and crafts laundry room in Other with a farmhouse sink, shaker cabinets, green cabinets, quartzite benchtops, blue walls, ceramic floors, a side-by-side washer and dryer, grey floor and white benchtop.
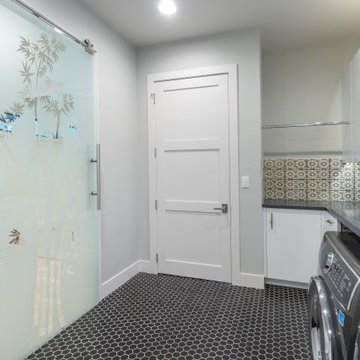
Inspiration for a mid-sized contemporary galley dedicated laundry room in Other with flat-panel cabinets, white cabinets, quartzite benchtops, ceramic floors, an integrated washer and dryer, black floor and grey benchtop.
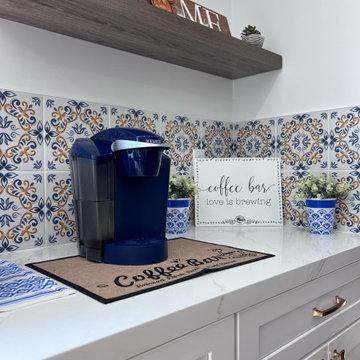
Step into the Moroccan Kitchen in Ontario, where a captivating blend of cultural inspiration and modern design awaits. This space embraces the rich colors and intricate patterns of Moroccan aesthetics, transporting you to a world of beauty and warmth.
Let’s set the Mood
The wood panel flooring sets the stage, adding a natural and inviting foundation to the kitchen and dining area. Recessed lighting illuminates the space, casting a soft and ambient glow that highlights the thoughtful design elements.
A focal point of the kitchen is the custom blue kitchen island, designed with an overhang for additional seating. The island boasts a custom quartz counter and elegant bronze fixtures, creating a harmonious balance of style and functionality. Pendant overhang lighting gracefully suspends above the island, adding a warm and inviting ambiance.
Moroccan Charm
Custom white kitchen cabinets with bronze handles offer ample storage while adding a touch of classic charm. A farmhouse-style kitchen sink with an apron brings rustic elegance to the space, complemented by a bronze sink faucet. The custom white cabinets continue with a quartz counter, providing a durable and beautiful surface for food preparation and display.
A new stove and kitchen hood elevate the functionality of the kitchen, combining modern convenience with a tasteful design. The white, blue, and gold Moroccan-style backsplash tiles become a striking focal point, infusing the space with the allure of Moroccan craftsmanship and artistry.
Personalized Coffee Station
Continuing the design theme, the custom white cabinets with bronze handles extend to a personalized coffee station, tailored to the client’s preferences. A quartz counter adds a sleek touch, creating a dedicated area for indulging in coffee delights.
As you bask in the kitchen, every detail enchants with its thoughtful integration of colors, textures, and cultural elements. This space seamlessly blends the allure of Moroccan aesthetics with contemporary design, offering a vibrant and inviting kitchen and dining area that captures the essence of global inspiration.
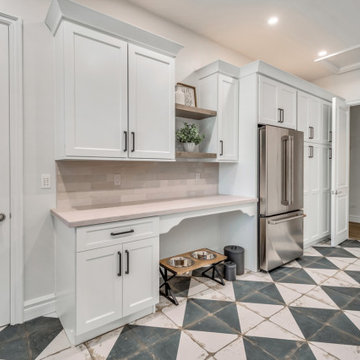
Photo of a large transitional laundry room in Phoenix with an undermount sink, flat-panel cabinets, white cabinets, quartzite benchtops, beige splashback, subway tile splashback, white walls, porcelain floors, a side-by-side washer and dryer and beige benchtop.
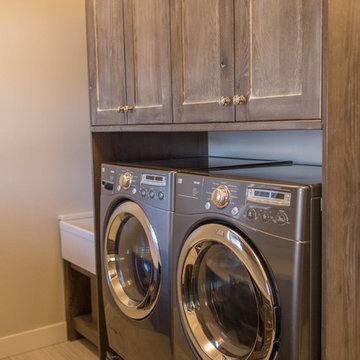
Cabinetry and Countertops purchased and installed by Bridget's Room.
Transitional laundry room in Other with shaker cabinets, quartzite benchtops, vinyl floors, a side-by-side washer and dryer, white floor and dark wood cabinets.
Transitional laundry room in Other with shaker cabinets, quartzite benchtops, vinyl floors, a side-by-side washer and dryer, white floor and dark wood cabinets.

Every remodel comes with its new challenges and solutions. Our client built this home over 40 years ago and every inch of the home has some sentimental value. They had outgrown the original kitchen. It was too small, lacked counter space and storage, and desperately needed an updated look. The homeowners wanted to open up and enlarge the kitchen and let the light in to create a brighter and bigger space. Consider it done! We put in an expansive 14 ft. multifunctional island with a dining nook. We added on a large, walk-in pantry space that flows seamlessly from the kitchen. All appliances are new, built-in, and some cladded to match the custom glazed cabinetry. We even installed an automated attic door in the new Utility Room that operates with a remote. New windows were installed in the addition to let the natural light in and provide views to their gorgeous property.
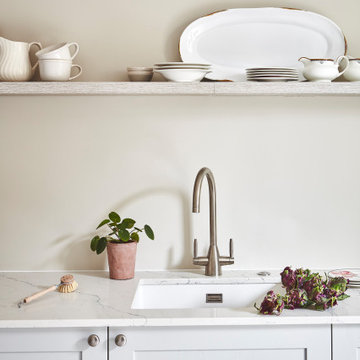
The utility room offers full functionality, including integrated appliances, full-height storage, and a hidden larder.
Design ideas for a large modern single-wall dedicated laundry room in Hampshire with an undermount sink, shaker cabinets, grey cabinets, quartzite benchtops, beige walls and white benchtop.
Design ideas for a large modern single-wall dedicated laundry room in Hampshire with an undermount sink, shaker cabinets, grey cabinets, quartzite benchtops, beige walls and white benchtop.
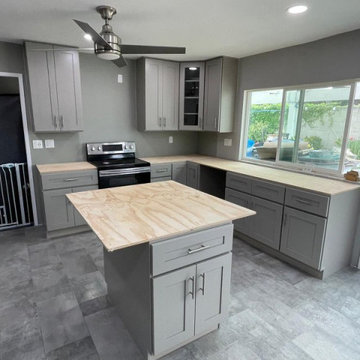
This is an example of a large modern u-shaped laundry room in Los Angeles with an undermount sink, shaker cabinets, grey cabinets, quartzite benchtops, white splashback, engineered quartz splashback, porcelain floors, grey floor and white benchtop.

The client wanted a spare room off the kitchen transformed into a bright and functional laundry room with custom designed millwork, cabinetry, doors, and plenty of counter space. All this while respecting her preference for French-Country styling and traditional decorative elements. She also wanted to add functional storage with space to air dry her clothes and a hide-away ironing board. We brightened it up with the off-white millwork, ship lapped ceiling and the gorgeous beadboard. We imported from Scotland the delicate lace for the custom curtains on the doors and cabinets. The custom Quartzite countertop covers the washer and dryer and was also designed into the cabinetry wall on the other side. This fabulous laundry room is well outfitted with integrated appliances, custom cabinets, and a lot of storage with extra room for sorting and folding clothes. A pure pleasure!
Materials used:
Taj Mahal Quartzite stone countertops, Custom wood cabinetry lacquered with antique finish, Heated white-oak wood floor, apron-front porcelain utility sink, antique vintage glass pendant lighting, Lace imported from Scotland for doors and cabinets, French doors and sidelights with beveled glass, beadboard on walls and for open shelving, shiplap ceilings with recessed lighting.
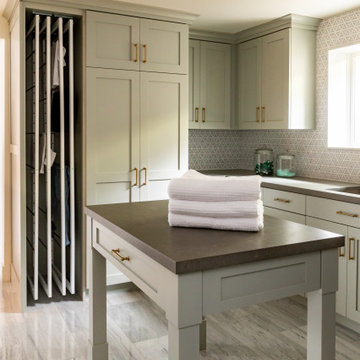
This laundry room is gorgeous and functional. The washer and dryer are have built in shelves underneath to make changing the laundry a breeze. The window on the marble mosaic tile features a slab marble window sill. The built in drying racks for hanging clothes might be the best feature in this beautiful space.

Large modern single-wall utility room in Miami with a stacked washer and dryer, white walls, grey floor, white benchtop, a single-bowl sink, flat-panel cabinets, grey cabinets, quartzite benchtops, grey splashback, window splashback, ceramic floors, recessed and wallpaper.
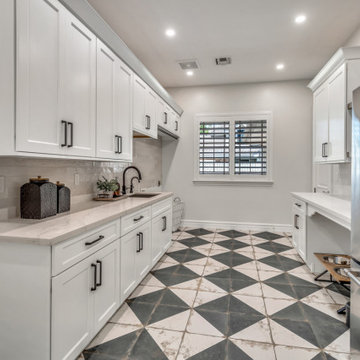
This is an example of a large transitional laundry room in Phoenix with an undermount sink, flat-panel cabinets, white cabinets, quartzite benchtops, beige splashback, subway tile splashback, white walls, porcelain floors, a side-by-side washer and dryer and beige benchtop.
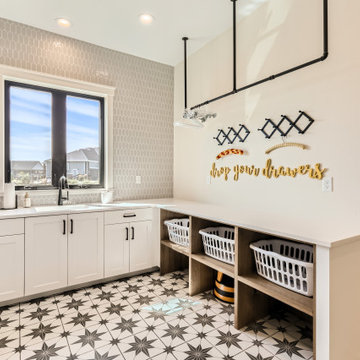
Design ideas for an expansive country u-shaped dedicated laundry room in Denver with an undermount sink, shaker cabinets, white cabinets, quartzite benchtops, beige splashback, porcelain splashback, beige walls, porcelain floors, a stacked washer and dryer, multi-coloured floor, white benchtop and wood walls.
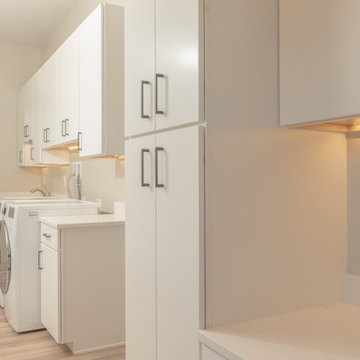
Nations Cabinetry slab door in white, light floors, grey five panel door, and light wood flooring make this laundry room clean and bright. Plenty of counter space and storage. Photos by Robby Arnold Media, Grand Junction, CO
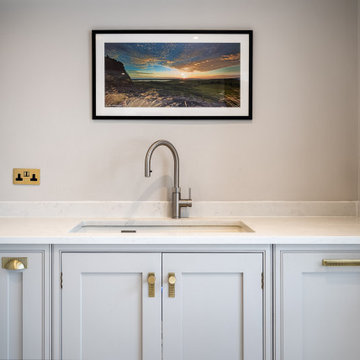
Photo of an expansive modern laundry room in Berkshire with an integrated sink, beaded inset cabinets, quartzite benchtops, white splashback, marble splashback and white benchtop.
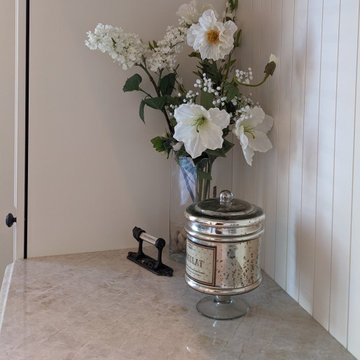
The client wanted a spare room off the kitchen transformed into a bright and functional laundry room with custom designed millwork, cabinetry, doors, and plenty of counter space. All this while respecting her preference for French-Country styling and traditional decorative elements. She also wanted to add functional storage with space to air dry her clothes and a hide-away ironing board. We brightened it up with the off-white millwork, ship lapped ceiling and the gorgeous beadboard. We imported from Scotland the delicate lace for the custom curtains on the doors and cabinets. The custom Quartzite countertop covers the washer and dryer and was also designed into the cabinetry wall on the other side. This fabulous laundry room is well outfitted with integrated appliances, custom cabinets, and a lot of storage with extra room for sorting and folding clothes. A pure pleasure!
Materials used:
Taj Mahal Quartzite stone countertops, Custom wood cabinetry lacquered with antique finish, Heated white-oak wood floor, apron-front porcelain utility sink, antique vintage glass pendant lighting, Lace imported from Scotland for doors and cabinets, French doors and sidelights with beveled glass, beadboard on walls and for open shelving, shiplap ceilings with recessed lighting.
Laundry Room Design Ideas with Quartzite Benchtops
8