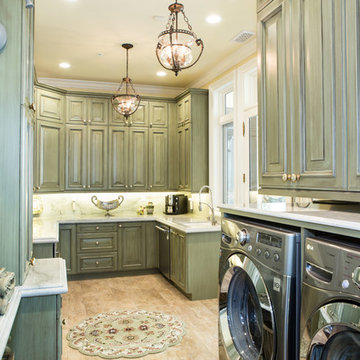Laundry Room Design Ideas with Quartzite Benchtops
Refine by:
Budget
Sort by:Popular Today
61 - 80 of 244 photos
Item 1 of 3
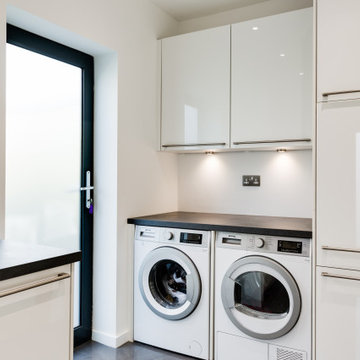
From initial architect's concept, through the inevitable changes during construction and support during installation, Jeff and Sabine were both professional and very supportive. We have ended up with the dream kitchen we had hoped for and are thoroughly delighted! The choice and quality of their products was as good as any we had evaluated, while the personal touch and continuity we experienced affirmed we had made the right choice of supplier. We highly recommend Eco German Kitchens!
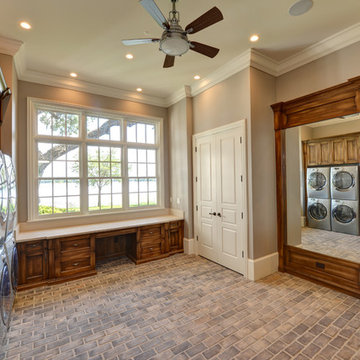
Inspiration for a large transitional utility room in Orlando with an integrated sink, recessed-panel cabinets, quartzite benchtops, beige walls, brick floors, a stacked washer and dryer, grey floor and medium wood cabinets.
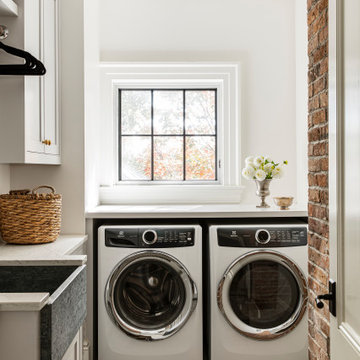
Design ideas for a mid-sized traditional laundry room in Boston with a farmhouse sink, beaded inset cabinets, grey cabinets, quartzite benchtops, white walls, porcelain floors, a side-by-side washer and dryer and grey benchtop.
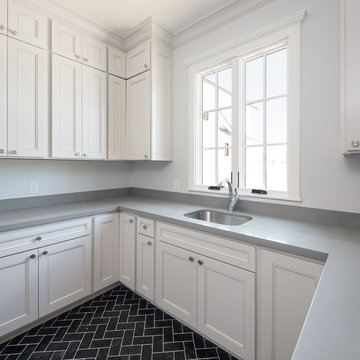
Leland Gephardt
Inspiration for a large transitional u-shaped utility room in Phoenix with an utility sink, shaker cabinets, white cabinets, quartzite benchtops, grey walls, travertine floors and a side-by-side washer and dryer.
Inspiration for a large transitional u-shaped utility room in Phoenix with an utility sink, shaker cabinets, white cabinets, quartzite benchtops, grey walls, travertine floors and a side-by-side washer and dryer.
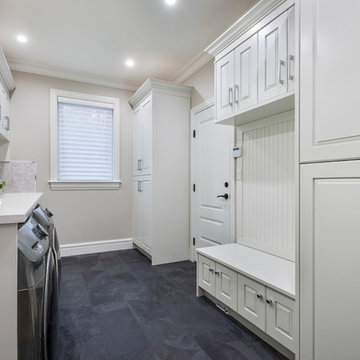
This laundry room is designed to serve a busy family, or a quiet household. Plenty of space for the kids and their backpacks, or shoes. Cabinets above the sink are taller to accommodate a drying rack. Plenty of storage keeps a neat and tidy room.
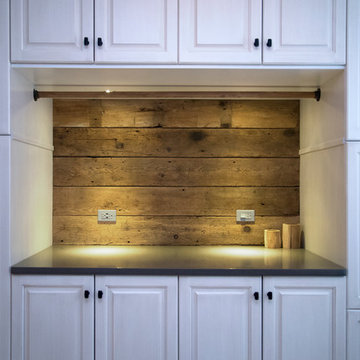
This is an example of a country laundry room in Chicago with shaker cabinets, white cabinets, quartzite benchtops, grey walls and a concealed washer and dryer.
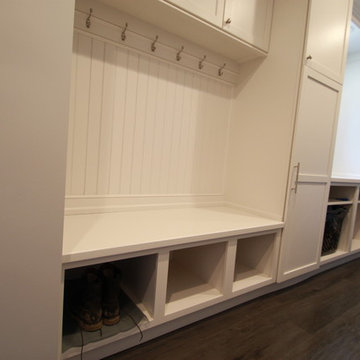
In this project we blew out a wall and expanded the laundry room space into the unused portion of the clients 3.5 gar garage. This created a massive space where you can store your shoes and coats, and do the laundry in pure comfort. They now have an abundance of storage space for all things from detergents, to flip flops, and everything in between. Starmark Cabinetry was used in this project, the flooring is porcelain, counters are quartz, and back splash is carrera marble.
Gr8 Kitchens is a StarMark cabinetry authorized dealer.
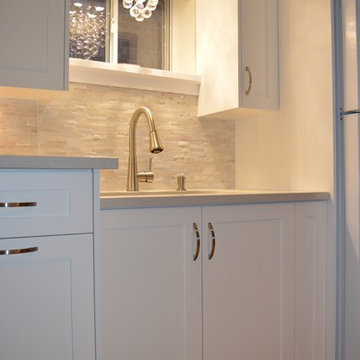
Venecia Bautista
Design ideas for a mid-sized transitional single-wall utility room in Toronto with an utility sink, shaker cabinets, white cabinets, quartzite benchtops, grey walls, ceramic floors and a side-by-side washer and dryer.
Design ideas for a mid-sized transitional single-wall utility room in Toronto with an utility sink, shaker cabinets, white cabinets, quartzite benchtops, grey walls, ceramic floors and a side-by-side washer and dryer.
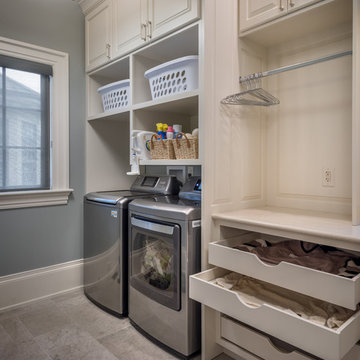
Rick Lee Photography
This is an example of a large traditional single-wall dedicated laundry room in Other with raised-panel cabinets, white cabinets, quartzite benchtops, grey walls and a side-by-side washer and dryer.
This is an example of a large traditional single-wall dedicated laundry room in Other with raised-panel cabinets, white cabinets, quartzite benchtops, grey walls and a side-by-side washer and dryer.
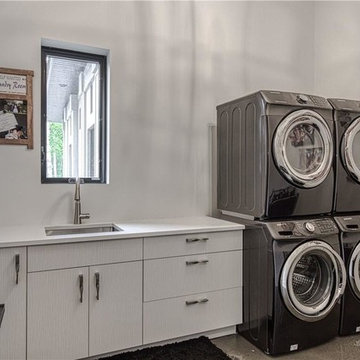
Expansive contemporary single-wall dedicated laundry room in Toronto with an undermount sink, flat-panel cabinets, light wood cabinets, quartzite benchtops, white walls, concrete floors, a side-by-side washer and dryer, grey floor and white benchtop.
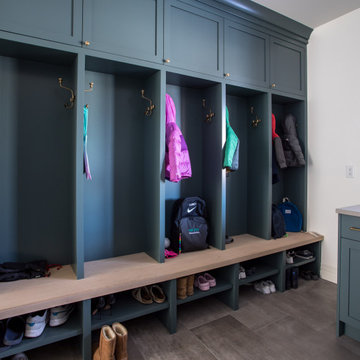
Dog wash, washer and dryer, mud room, bench seating and storage, laundry basket and hanging area
Photo of a large traditional u-shaped dedicated laundry room in Denver with shaker cabinets, turquoise cabinets, quartzite benchtops, beige splashback, engineered quartz splashback, white walls, porcelain floors, a side-by-side washer and dryer, grey floor and beige benchtop.
Photo of a large traditional u-shaped dedicated laundry room in Denver with shaker cabinets, turquoise cabinets, quartzite benchtops, beige splashback, engineered quartz splashback, white walls, porcelain floors, a side-by-side washer and dryer, grey floor and beige benchtop.
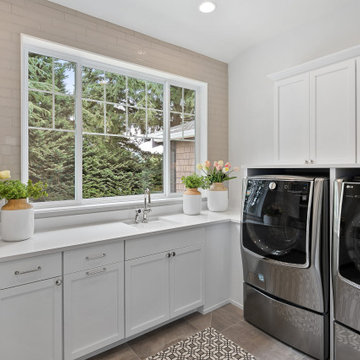
Main level laundry with large counter, cabinets, side by side washer and dryer and tile floor with pattern.
Large arts and crafts l-shaped dedicated laundry room in Seattle with an undermount sink, shaker cabinets, white cabinets, quartzite benchtops, grey splashback, glass tile splashback, white walls, ceramic floors, a side-by-side washer and dryer, grey floor and white benchtop.
Large arts and crafts l-shaped dedicated laundry room in Seattle with an undermount sink, shaker cabinets, white cabinets, quartzite benchtops, grey splashback, glass tile splashback, white walls, ceramic floors, a side-by-side washer and dryer, grey floor and white benchtop.
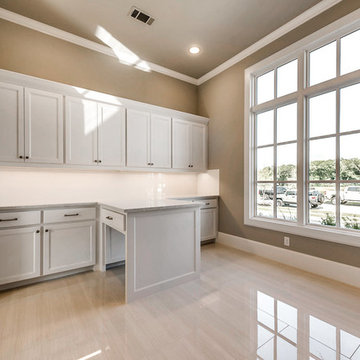
Inspiration for an expansive transitional l-shaped utility room in Dallas with flat-panel cabinets, white cabinets, quartzite benchtops, beige walls and ceramic floors.
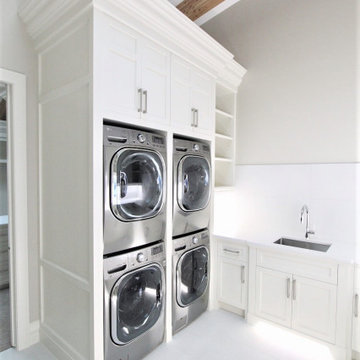
This house is laundry room #goals. Two built in washers and dryers, floor to ceiling white custom cabinets, laundry room undermount sink, and undercabinet lighting.
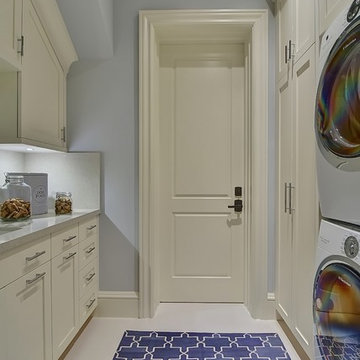
Inspiration for an expansive transitional galley laundry room in Miami with a drop-in sink, shaker cabinets, quartzite benchtops, porcelain floors, a stacked washer and dryer, white cabinets and grey walls.
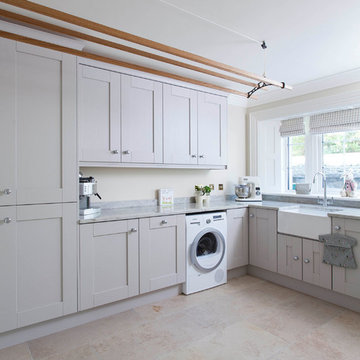
This beautifully designed and lovingly crafted bespoke handcrafted kitchen features a four panelled slip detailed door. The 30mm tulip wood cabintery has been handpainted in Farrow & Ball Old White with island in Pigeon and wall panelling in Slipper Satin. An Iroko breakfast bar brings warmth and texture, while contrasting nicely with the 30mm River White granite work surface. Images Infinity Media
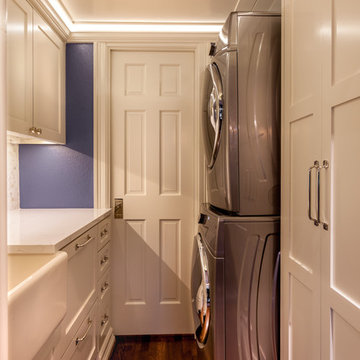
LAIR Architectural + Interior Photography
Inspiration for a small traditional galley dedicated laundry room in Dallas with a farmhouse sink, recessed-panel cabinets, white cabinets, quartzite benchtops, blue walls, medium hardwood floors and a stacked washer and dryer.
Inspiration for a small traditional galley dedicated laundry room in Dallas with a farmhouse sink, recessed-panel cabinets, white cabinets, quartzite benchtops, blue walls, medium hardwood floors and a stacked washer and dryer.
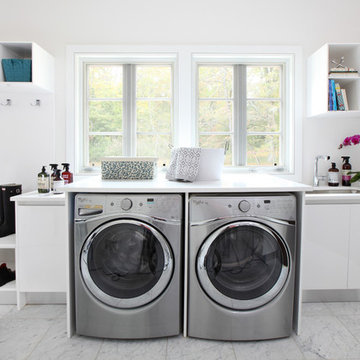
Critical to the organization of any home, a spacious mudroom and laundry overlooking the pool deck. Tom Grimes Photography
Large contemporary galley utility room in Other with an undermount sink, flat-panel cabinets, white cabinets, quartzite benchtops, white walls, marble floors, a side-by-side washer and dryer and white floor.
Large contemporary galley utility room in Other with an undermount sink, flat-panel cabinets, white cabinets, quartzite benchtops, white walls, marble floors, a side-by-side washer and dryer and white floor.

Beautiful farmhouse laundry room, open concept with windows, white cabinets, and appliances and brick flooring.
This is an example of an expansive country u-shaped utility room in Dallas with a double-bowl sink, raised-panel cabinets, white cabinets, quartzite benchtops, grey splashback, porcelain splashback, grey walls, brick floors, a side-by-side washer and dryer, red floor and white benchtop.
This is an example of an expansive country u-shaped utility room in Dallas with a double-bowl sink, raised-panel cabinets, white cabinets, quartzite benchtops, grey splashback, porcelain splashback, grey walls, brick floors, a side-by-side washer and dryer, red floor and white benchtop.
Laundry Room Design Ideas with Quartzite Benchtops
4
