Laundry Room Design Ideas with Raised-panel Cabinets and Beige Benchtop
Refine by:
Budget
Sort by:Popular Today
1 - 20 of 153 photos
Item 1 of 3
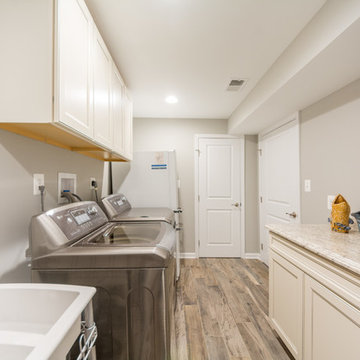
Basement laundry idea that incorporates a double utility sink and enough cabinetry for storage purpose.
Photo of a mid-sized transitional single-wall utility room in DC Metro with an utility sink, raised-panel cabinets, white cabinets, granite benchtops, beige walls, vinyl floors, a side-by-side washer and dryer, brown floor and beige benchtop.
Photo of a mid-sized transitional single-wall utility room in DC Metro with an utility sink, raised-panel cabinets, white cabinets, granite benchtops, beige walls, vinyl floors, a side-by-side washer and dryer, brown floor and beige benchtop.
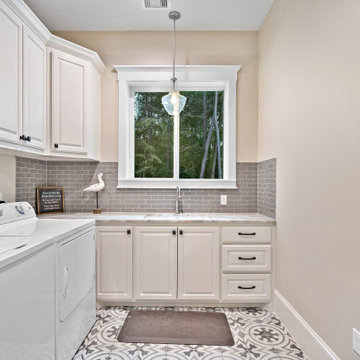
Laundry Room
Inspiration for a l-shaped dedicated laundry room in Houston with an undermount sink, raised-panel cabinets, beige cabinets, beige walls, a side-by-side washer and dryer, grey floor and beige benchtop.
Inspiration for a l-shaped dedicated laundry room in Houston with an undermount sink, raised-panel cabinets, beige cabinets, beige walls, a side-by-side washer and dryer, grey floor and beige benchtop.
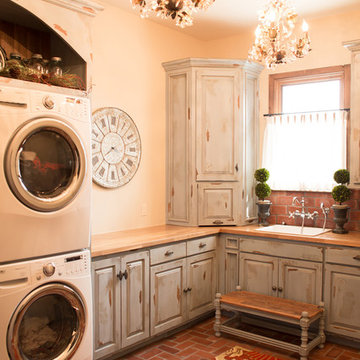
Photo of a mid-sized country l-shaped dedicated laundry room in Oklahoma City with a drop-in sink, raised-panel cabinets, distressed cabinets, wood benchtops, beige walls, brick floors, a stacked washer and dryer, red floor and beige benchtop.
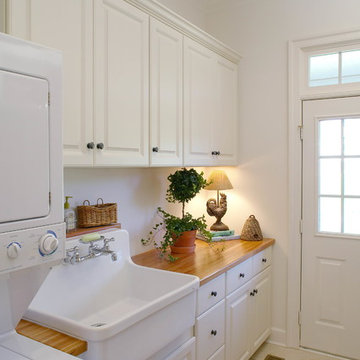
Design ideas for a small traditional laundry room in DC Metro with raised-panel cabinets, white cabinets, wood benchtops, white walls, a stacked washer and dryer, travertine floors, beige benchtop and a farmhouse sink.
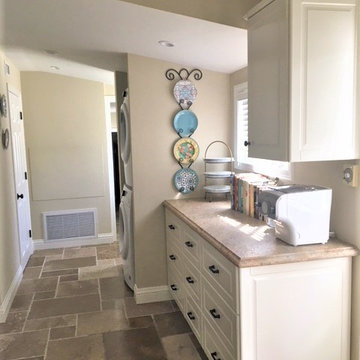
The laundry room is the hub of this renovation, with traffic converging from the kitchen, family room, exterior door, the two bedroom guest suite, and guest bath. We allowed a spacious area to accommodate this, plus laundry tasks, a pantry, and future wheelchair maneuverability.
The client keeps her large collection of vintage china, crystal, and serving pieces for entertaining in the convenient white IKEA cabinetry drawers. We tucked the stacked washer and dryer into an alcove so it is not viewed from the family room or kitchen. The leather finish granite countertop looks like marble and provides folding and display space. The Versailles pattern travertine floor was matched to the existing from the adjacent kitchen.
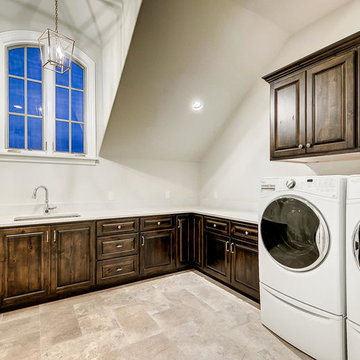
Inspiration for a large traditional l-shaped dedicated laundry room in Denver with an undermount sink, raised-panel cabinets, dark wood cabinets, marble benchtops, white walls, porcelain floors, a side-by-side washer and dryer, beige floor and beige benchtop.
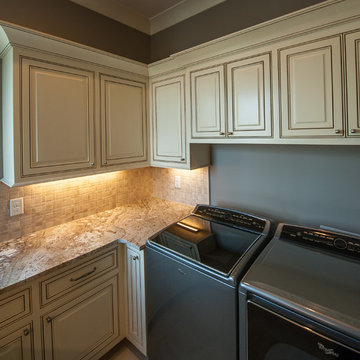
Laundry room
www.press1photos.com
Inspiration for a mid-sized country u-shaped dedicated laundry room in Other with an undermount sink, raised-panel cabinets, granite benchtops, ceramic floors, a side-by-side washer and dryer, brown walls, beige floor, beige benchtop and beige cabinets.
Inspiration for a mid-sized country u-shaped dedicated laundry room in Other with an undermount sink, raised-panel cabinets, granite benchtops, ceramic floors, a side-by-side washer and dryer, brown walls, beige floor, beige benchtop and beige cabinets.
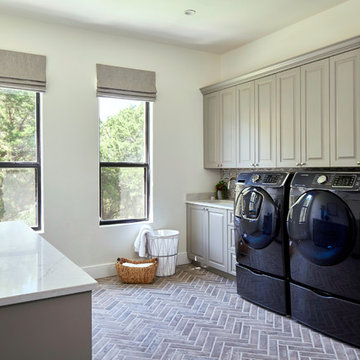
Matthew Niemann Photography
Photo of a transitional galley laundry room in Other with an undermount sink, raised-panel cabinets, grey cabinets, white walls, brick floors, a side-by-side washer and dryer, brown floor and beige benchtop.
Photo of a transitional galley laundry room in Other with an undermount sink, raised-panel cabinets, grey cabinets, white walls, brick floors, a side-by-side washer and dryer, brown floor and beige benchtop.
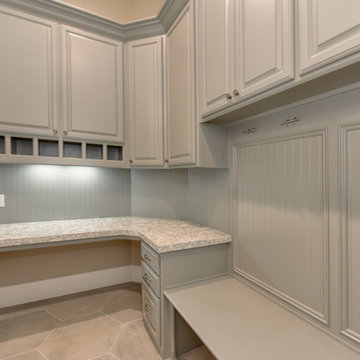
This is an example of a large traditional u-shaped dedicated laundry room in Sacramento with an undermount sink, raised-panel cabinets, grey cabinets, granite benchtops, beige walls, concrete floors, a side-by-side washer and dryer, brown floor and beige benchtop.
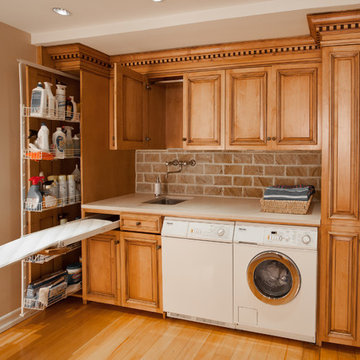
This is an example of a small traditional single-wall utility room in New York with a single-bowl sink, raised-panel cabinets, light hardwood floors, a side-by-side washer and dryer, medium wood cabinets, granite benchtops, multi-coloured walls, brown floor and beige benchtop.
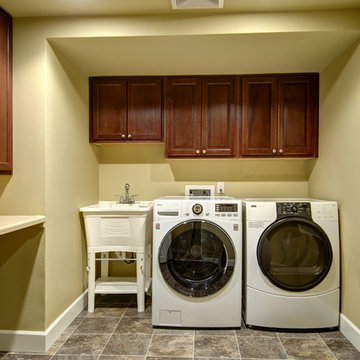
©Finished Basement Company
Full laundry room with utility sink and storage
Design ideas for a mid-sized traditional l-shaped dedicated laundry room in Denver with an utility sink, raised-panel cabinets, dark wood cabinets, solid surface benchtops, yellow walls, slate floors, a side-by-side washer and dryer, brown floor and beige benchtop.
Design ideas for a mid-sized traditional l-shaped dedicated laundry room in Denver with an utility sink, raised-panel cabinets, dark wood cabinets, solid surface benchtops, yellow walls, slate floors, a side-by-side washer and dryer, brown floor and beige benchtop.
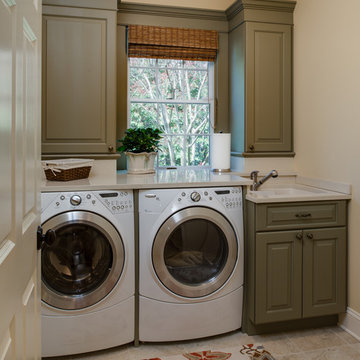
This is an example of a traditional laundry room in Baltimore with an undermount sink, raised-panel cabinets, green cabinets, beige walls, a side-by-side washer and dryer, beige floor and beige benchtop.
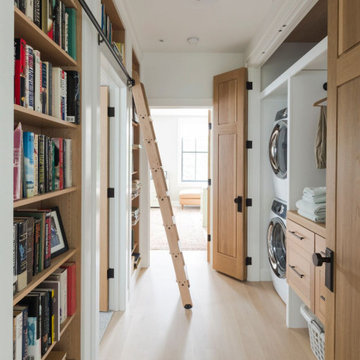
Quarter Sawn White Oak Flooring, S4S Lumber
Large transitional single-wall utility room in Other with raised-panel cabinets, beige cabinets, wood benchtops, white walls, a stacked washer and dryer, beige floor and beige benchtop.
Large transitional single-wall utility room in Other with raised-panel cabinets, beige cabinets, wood benchtops, white walls, a stacked washer and dryer, beige floor and beige benchtop.
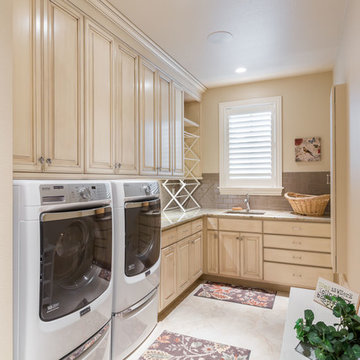
This is an example of a large country l-shaped dedicated laundry room in Denver with an undermount sink, raised-panel cabinets, white cabinets, granite benchtops, beige walls, a side-by-side washer and dryer, porcelain floors, beige floor and beige benchtop.
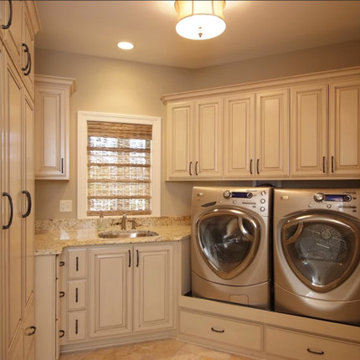
Inspiration for a mid-sized traditional u-shaped dedicated laundry room in Chicago with an undermount sink, raised-panel cabinets, white cabinets, granite benchtops, beige walls, ceramic floors, a side-by-side washer and dryer and beige benchtop.
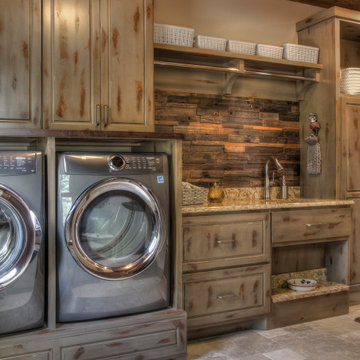
This is an example of a mid-sized country single-wall dedicated laundry room in Minneapolis with an undermount sink, raised-panel cabinets, distressed cabinets, quartzite benchtops, beige walls, ceramic floors, a side-by-side washer and dryer, grey floor and beige benchtop.
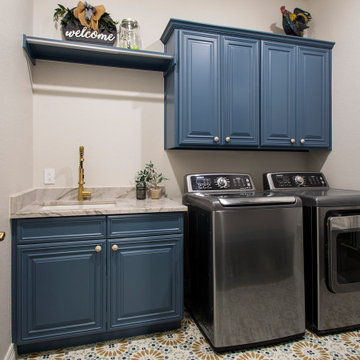
This home built in 2000 was dark and the kitchen was partially closed off. They wanted to open it up to the outside and update the kitchen and entertaining spaces. We removed a wall between the living room and kitchen and added sliders to the backyard. The beautiful Openseas painted cabinets definitely add a stylish element to this previously dark brown kitchen. Removing the big, bulky, dark built-ins in the living room also brightens up the overall space.
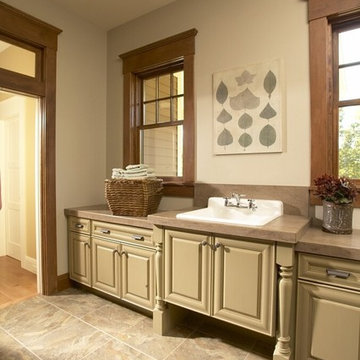
Photo of a large traditional dedicated laundry room in Cedar Rapids with a drop-in sink, beige cabinets, raised-panel cabinets, laminate benchtops, beige walls, ceramic floors, beige floor and beige benchtop.
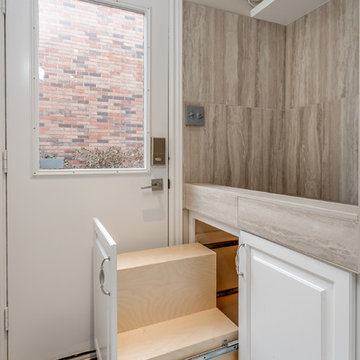
Photos by Peter Harrington Photography
Photo of a small transitional galley utility room in Toronto with raised-panel cabinets, white cabinets, quartzite benchtops, beige walls, marble floors, a stacked washer and dryer, white floor and beige benchtop.
Photo of a small transitional galley utility room in Toronto with raised-panel cabinets, white cabinets, quartzite benchtops, beige walls, marble floors, a stacked washer and dryer, white floor and beige benchtop.
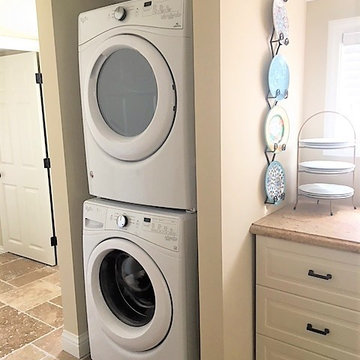
The laundry room is the hub of this renovation, with traffic converging from the kitchen, family room, exterior door, the two bedroom guest suite, and guest bath. We allowed a spacious area to accommodate this, plus laundry tasks, a pantry, and future wheelchair maneuverability.
The client keeps her large collection of vintage china, crystal, and serving pieces for entertaining in the convenient white IKEA cabinetry drawers. We tucked the stacked washer and dryer into an alcove so it is not viewed from the family room or kitchen. The leather finish granite countertop looks like marble and provides folding and display space. The Versailles pattern travertine floor was matched to the existing from the adjacent kitchen.
Laundry Room Design Ideas with Raised-panel Cabinets and Beige Benchtop
1