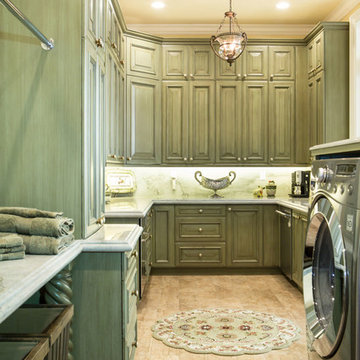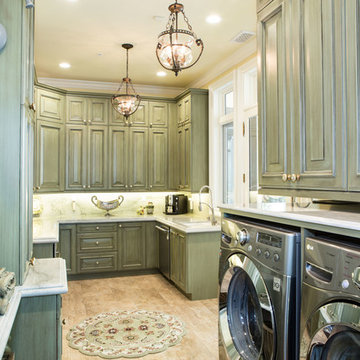Laundry Room Design Ideas with Raised-panel Cabinets and Light Hardwood Floors
Refine by:
Budget
Sort by:Popular Today
21 - 40 of 76 photos
Item 1 of 3
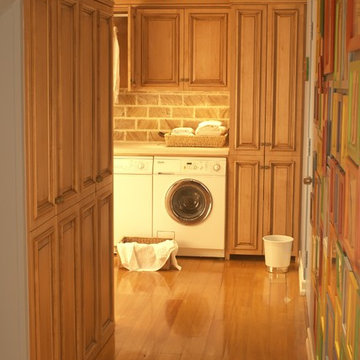
Small traditional single-wall utility room in New York with raised-panel cabinets, marble benchtops, light hardwood floors, a side-by-side washer and dryer and medium wood cabinets.
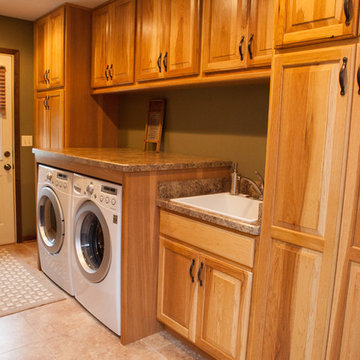
Mike and Stacy moved to the country to be around the rolling landscape and feed the birds outside their Hampshire country home. After living in the home for over ten years, they knew exactly what they wanted to renovate their 1980’s two story once their children moved out. It all started with the desire to open up the floor plan, eliminating constricting walls around the dining room and the eating area that they didn’t plan to use once they had access to what used to be a formal dining room.
They wanted to enhance the already warm country feel their home already had, with some warm hickory cabinets and casual granite counter tops. When removing the pantry and closet between the kitchen and the laundry room, the new design now just flows from the kitchen directly into the smartly appointed laundry area and adjacent powder room.
The new eat in kitchen bar is frequented by guests and grand-children, and the original dining table area can be accessed on a daily basis in the new open space. One instant sensation experienced by anyone entering the front door is the bright light that now transpires from the front of the house clear through the back; making the entire first floor feel free flowing and inviting.
Photo Credits- Joe Nowak
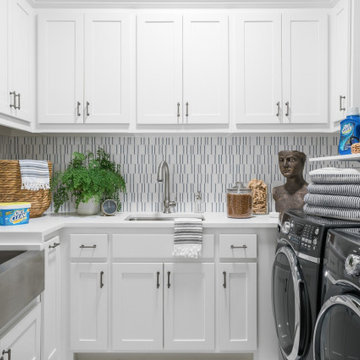
Inquire About Our Design Services
http://www.tiffanybrooksinteriors.com Inquire about our design services. Spaced designed by Tiffany Brooks
Photo 2019 Scripps Network, LLC.
Equipped and organized like a modern laundry center, the well-designed laundry room with top-notch appliances makes it easy to get chores done in a space that feels attractive and comfortable.
The large number of cabinets and drawers in the laundry room provide storage space for various laundry and pet supplies. The laundry room also offers lots of counterspace for folding clothes and getting household tasks done.
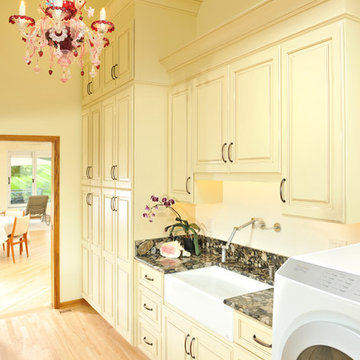
Photography: Paul Gates
Inspiration for a large eclectic galley dedicated laundry room in Other with a farmhouse sink, raised-panel cabinets, yellow cabinets, granite benchtops, yellow walls, light hardwood floors and a side-by-side washer and dryer.
Inspiration for a large eclectic galley dedicated laundry room in Other with a farmhouse sink, raised-panel cabinets, yellow cabinets, granite benchtops, yellow walls, light hardwood floors and a side-by-side washer and dryer.
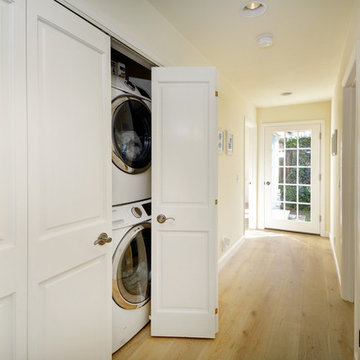
Inspiration for a small country galley laundry cupboard in San Francisco with light hardwood floors, a stacked washer and dryer, white cabinets, yellow walls, brown floor and raised-panel cabinets.
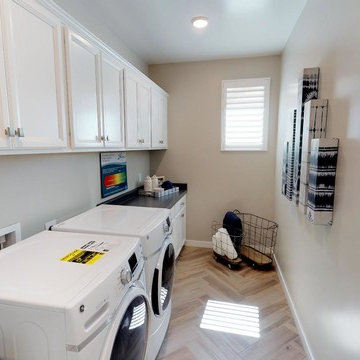
This is an example of a mid-sized contemporary single-wall utility room in Phoenix with raised-panel cabinets, white cabinets, quartz benchtops, beige walls, light hardwood floors, a side-by-side washer and dryer, beige floor and grey benchtop.
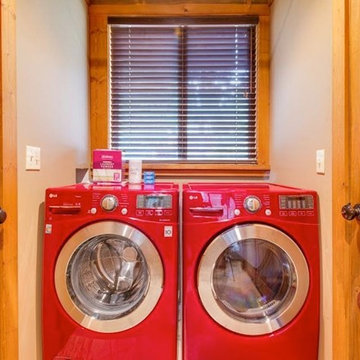
Small laundry room with rustic knotty alder wood and bright red washer and dryer.
Small modern single-wall dedicated laundry room in Minneapolis with raised-panel cabinets, light wood cabinets, beige walls, light hardwood floors and a side-by-side washer and dryer.
Small modern single-wall dedicated laundry room in Minneapolis with raised-panel cabinets, light wood cabinets, beige walls, light hardwood floors and a side-by-side washer and dryer.
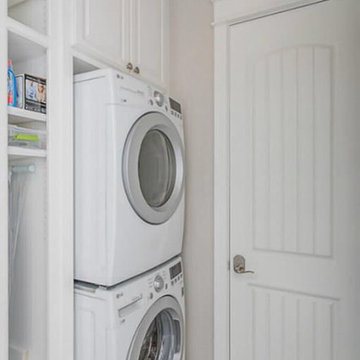
Inspiration for a mid-sized beach style single-wall dedicated laundry room in Austin with raised-panel cabinets, white cabinets, grey walls, light hardwood floors, a stacked washer and dryer and grey floor.
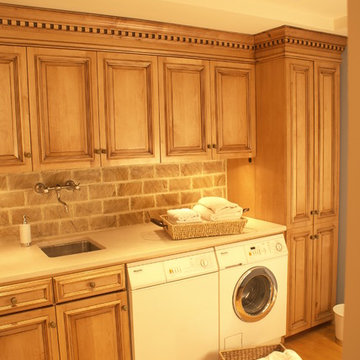
Small traditional single-wall utility room in New York with a single-bowl sink, raised-panel cabinets, marble benchtops, light hardwood floors, a side-by-side washer and dryer, medium wood cabinets and beige walls.
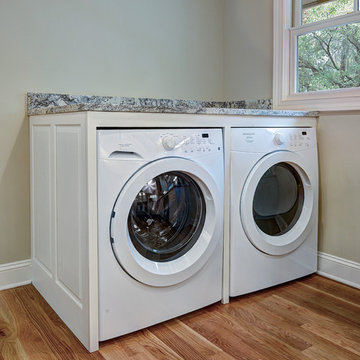
William Quarrels
Mid-sized transitional l-shaped laundry room in Charleston with a double-bowl sink, raised-panel cabinets, white cabinets, granite benchtops, white splashback, beige walls and light hardwood floors.
Mid-sized transitional l-shaped laundry room in Charleston with a double-bowl sink, raised-panel cabinets, white cabinets, granite benchtops, white splashback, beige walls and light hardwood floors.
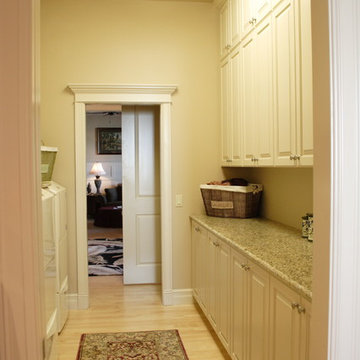
Inspiration for a mid-sized traditional galley utility room in Boise with raised-panel cabinets, white cabinets, granite benchtops, beige walls, light hardwood floors, a side-by-side washer and dryer and beige floor.
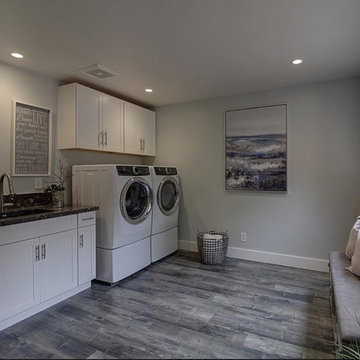
Contemporary single-wall laundry room in San Francisco with an undermount sink, raised-panel cabinets, white cabinets, granite benchtops, grey walls, light hardwood floors, a side-by-side washer and dryer, brown floor and black benchtop.
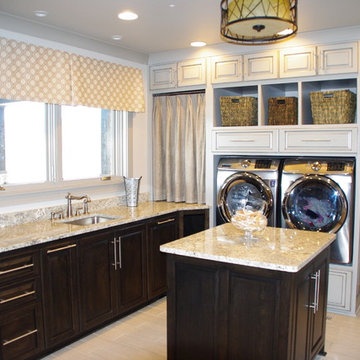
Completed Laundry. Photo Chris Ashley
Large traditional dedicated laundry room in Other with an undermount sink, raised-panel cabinets, grey cabinets, granite benchtops, grey walls, light hardwood floors and a side-by-side washer and dryer.
Large traditional dedicated laundry room in Other with an undermount sink, raised-panel cabinets, grey cabinets, granite benchtops, grey walls, light hardwood floors and a side-by-side washer and dryer.
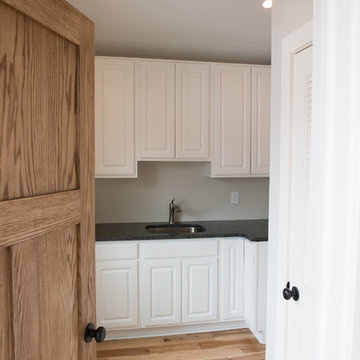
Large arts and crafts single-wall dedicated laundry room in Indianapolis with an undermount sink, raised-panel cabinets, white cabinets, solid surface benchtops, grey walls, light hardwood floors, a side-by-side washer and dryer and beige floor.
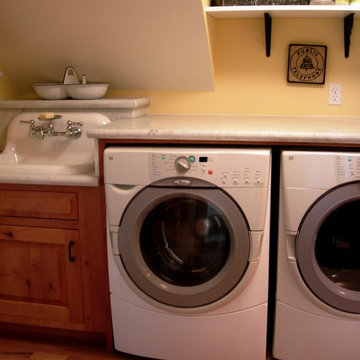
Vintage Laundry room with Farmhouse sink and Knotty Alder Cabinets
Photo of a mid-sized traditional single-wall dedicated laundry room in San Francisco with a drop-in sink, raised-panel cabinets, medium wood cabinets, marble benchtops, yellow walls, light hardwood floors and a side-by-side washer and dryer.
Photo of a mid-sized traditional single-wall dedicated laundry room in San Francisco with a drop-in sink, raised-panel cabinets, medium wood cabinets, marble benchtops, yellow walls, light hardwood floors and a side-by-side washer and dryer.
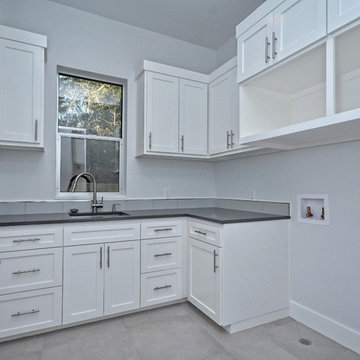
Shutterbug Studios
Design ideas for a mid-sized contemporary l-shaped dedicated laundry room in Austin with an undermount sink, raised-panel cabinets, white cabinets, quartzite benchtops, white walls, light hardwood floors and a side-by-side washer and dryer.
Design ideas for a mid-sized contemporary l-shaped dedicated laundry room in Austin with an undermount sink, raised-panel cabinets, white cabinets, quartzite benchtops, white walls, light hardwood floors and a side-by-side washer and dryer.
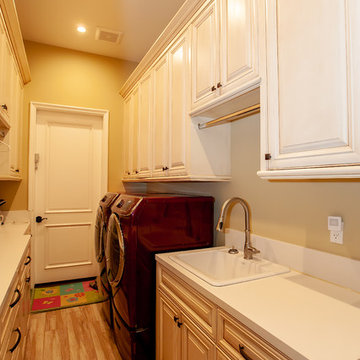
Alon Toker
Mid-sized mediterranean galley dedicated laundry room in Los Angeles with a single-bowl sink, raised-panel cabinets, beige cabinets, solid surface benchtops, beige walls, light hardwood floors, a side-by-side washer and dryer, brown floor and white benchtop.
Mid-sized mediterranean galley dedicated laundry room in Los Angeles with a single-bowl sink, raised-panel cabinets, beige cabinets, solid surface benchtops, beige walls, light hardwood floors, a side-by-side washer and dryer, brown floor and white benchtop.
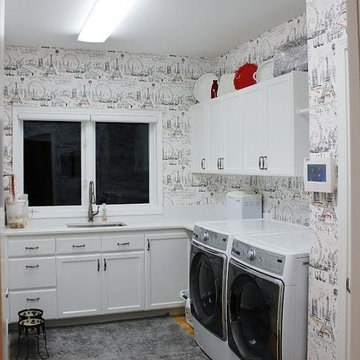
This is an example of a large traditional u-shaped laundry room in Orange County with a drop-in sink, raised-panel cabinets, white cabinets, solid surface benchtops, white walls, light hardwood floors and a side-by-side washer and dryer.
Laundry Room Design Ideas with Raised-panel Cabinets and Light Hardwood Floors
2
