Laundry Room Design Ideas with Raised-panel Cabinets and Louvered Cabinets
Refine by:
Budget
Sort by:Popular Today
141 - 160 of 3,555 photos
Item 1 of 3
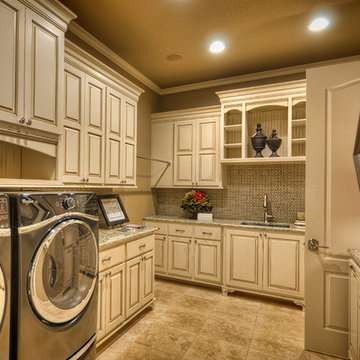
This is an example of a large traditional single-wall laundry cupboard with an undermount sink, raised-panel cabinets, beige cabinets, granite benchtops, beige walls, porcelain floors, a side-by-side washer and dryer and brown floor.
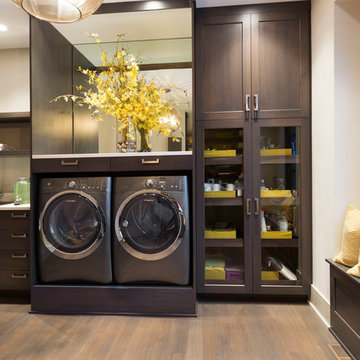
This new construction home was a long-awaited dream home with lots of ideas and details curated over many years. It’s a contemporary lake house in the Midwest with a California vibe. The palette is clean and simple, and uses varying shades of gray. The dramatic architectural elements punctuate each space with dramatic details.
Photos done by Ryan Hainey Photography, LLC.
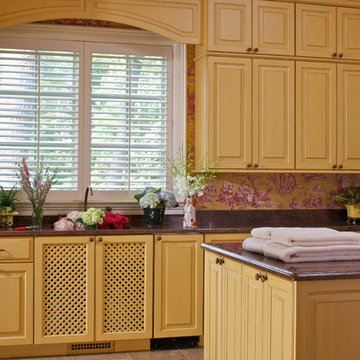
Design ideas for a traditional l-shaped laundry room in Other with raised-panel cabinets, yellow cabinets and multi-coloured walls.
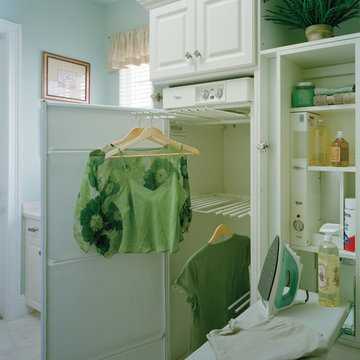
Utility Room. The Sater Design Collection's luxury, Mediterranean home plan "Maxina" (Plan #6944). saterdesign.com
Photo of a traditional single-wall dedicated laundry room in Miami with raised-panel cabinets, white cabinets, blue walls and ceramic floors.
Photo of a traditional single-wall dedicated laundry room in Miami with raised-panel cabinets, white cabinets, blue walls and ceramic floors.

Keeping the existing cabinetry but repinting it we were able to put butcher block countertops on for workable space.
Inspiration for a mid-sized galley dedicated laundry room in Other with an utility sink, raised-panel cabinets, white cabinets, wood benchtops, beige walls, vinyl floors, a side-by-side washer and dryer, brown floor and brown benchtop.
Inspiration for a mid-sized galley dedicated laundry room in Other with an utility sink, raised-panel cabinets, white cabinets, wood benchtops, beige walls, vinyl floors, a side-by-side washer and dryer, brown floor and brown benchtop.

Reforma integral Sube Interiorismo www.subeinteriorismo.com
Biderbost Photo
Inspiration for a mid-sized transitional l-shaped laundry cupboard in Bilbao with an undermount sink, raised-panel cabinets, grey cabinets, quartz benchtops, white splashback, engineered quartz splashback, multi-coloured walls, laminate floors, an integrated washer and dryer, brown floor, white benchtop, recessed and wallpaper.
Inspiration for a mid-sized transitional l-shaped laundry cupboard in Bilbao with an undermount sink, raised-panel cabinets, grey cabinets, quartz benchtops, white splashback, engineered quartz splashback, multi-coloured walls, laminate floors, an integrated washer and dryer, brown floor, white benchtop, recessed and wallpaper.
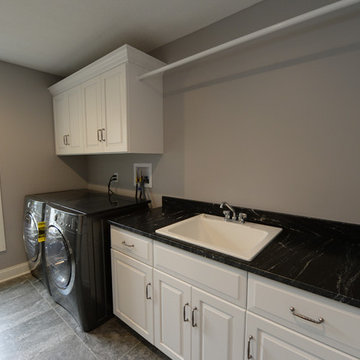
Ken Love
Design ideas for a mid-sized transitional dedicated laundry room in Cleveland with raised-panel cabinets, white cabinets, granite benchtops, a side-by-side washer and dryer and porcelain floors.
Design ideas for a mid-sized transitional dedicated laundry room in Cleveland with raised-panel cabinets, white cabinets, granite benchtops, a side-by-side washer and dryer and porcelain floors.

Inspiration for a mid-sized arts and crafts galley utility room in Chicago with an undermount sink, raised-panel cabinets, brown cabinets, onyx benchtops, blue walls, porcelain floors, a side-by-side washer and dryer, blue floor, black benchtop, wallpaper, wallpaper, black splashback and marble splashback.
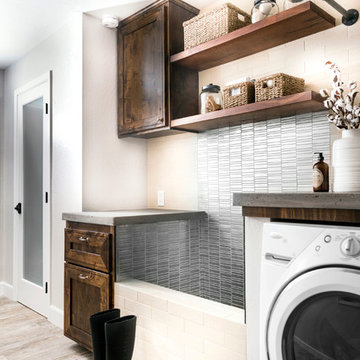
Design ideas for a mid-sized country single-wall dedicated laundry room in Sacramento with a drop-in sink, raised-panel cabinets, dark wood cabinets, concrete benchtops, white walls, medium hardwood floors, a side-by-side washer and dryer, brown floor and grey benchtop.
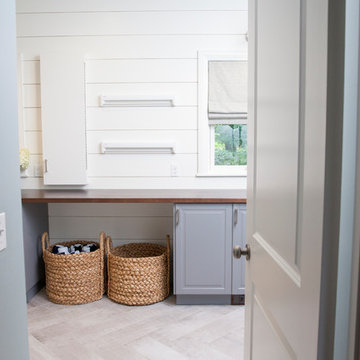
Emma Tannenbaum Photography
Design ideas for a large traditional u-shaped dedicated laundry room in New York with raised-panel cabinets, grey cabinets, wood benchtops, porcelain floors, a side-by-side washer and dryer, grey floor and white walls.
Design ideas for a large traditional u-shaped dedicated laundry room in New York with raised-panel cabinets, grey cabinets, wood benchtops, porcelain floors, a side-by-side washer and dryer, grey floor and white walls.
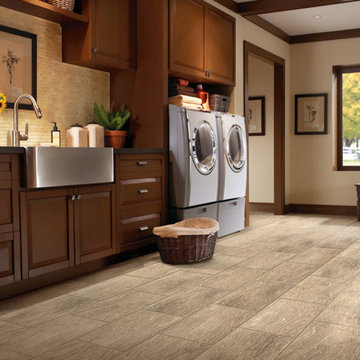
This is an example of a mid-sized country single-wall dedicated laundry room in Denver with a farmhouse sink, raised-panel cabinets, medium wood cabinets, beige walls, slate floors and a side-by-side washer and dryer.
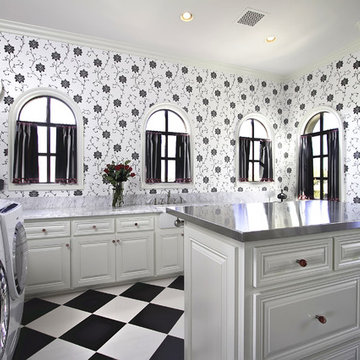
Scottsdale Elegance - Laundry Room - General View
Design ideas for an expansive traditional l-shaped dedicated laundry room in Phoenix with white cabinets, an undermount sink, raised-panel cabinets, stainless steel benchtops, white walls, ceramic floors, a side-by-side washer and dryer, multi-coloured floor and grey benchtop.
Design ideas for an expansive traditional l-shaped dedicated laundry room in Phoenix with white cabinets, an undermount sink, raised-panel cabinets, stainless steel benchtops, white walls, ceramic floors, a side-by-side washer and dryer, multi-coloured floor and grey benchtop.
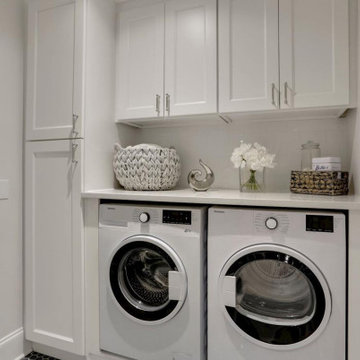
Mid-sized traditional laundry room in DC Metro with raised-panel cabinets, white cabinets, grey walls and a side-by-side washer and dryer.
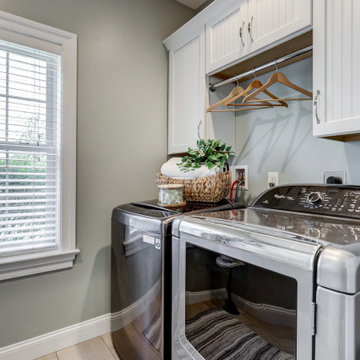
Laundry room with beige tile floor, white cabinets, fresh gray paint, and stainless steel appliances
Small traditional single-wall dedicated laundry room in Other with louvered cabinets, white cabinets, grey walls, ceramic floors, a side-by-side washer and dryer and beige floor.
Small traditional single-wall dedicated laundry room in Other with louvered cabinets, white cabinets, grey walls, ceramic floors, a side-by-side washer and dryer and beige floor.
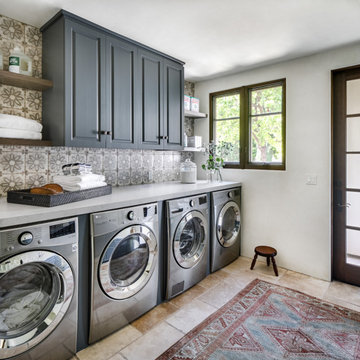
Mid-sized mediterranean single-wall dedicated laundry room in Orange County with raised-panel cabinets, grey cabinets, quartz benchtops, white walls, travertine floors, a side-by-side washer and dryer, beige floor and grey benchtop.
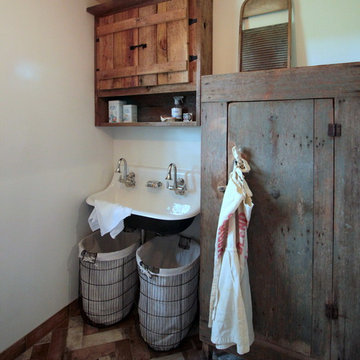
Renovation of a master bath suite, dressing room and laundry room in a log cabin farm house.
The laundry room has a fabulous white enamel and iron trough sink with double goose neck faucets - ideal for scrubbing dirty farmer's clothing. The cabinet and shelving were custom made using the reclaimed wood from the farm. A quartz counter for folding laundry is set above the washer and dryer. A ribbed glass panel was installed in the door to the laundry room, which was retrieved from a wood pile, so that the light from the room's window would flow through to the dressing room and vestibule, while still providing privacy between the spaces.
Interior Design & Photo ©Suzanne MacCrone Rogers
Architectural Design - Robert C. Beeland, AIA, NCARB
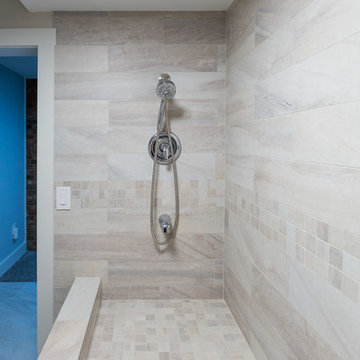
Inspiration for a mid-sized transitional l-shaped utility room in DC Metro with an undermount sink, raised-panel cabinets, grey cabinets, granite benchtops, beige walls, ceramic floors, a stacked washer and dryer, beige floor and multi-coloured benchtop.
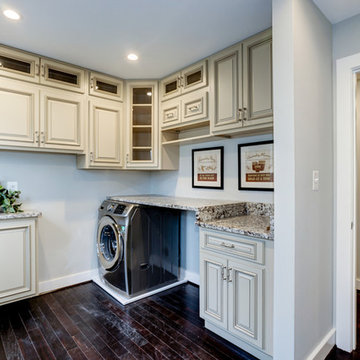
This is an example of a mid-sized traditional l-shaped dedicated laundry room in DC Metro with raised-panel cabinets, white cabinets, granite benchtops, white walls, dark hardwood floors and a side-by-side washer and dryer.
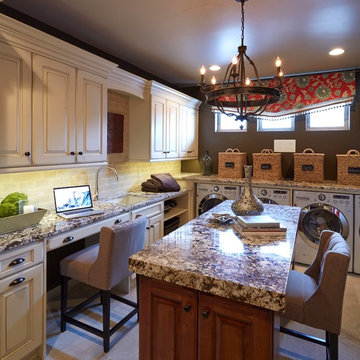
Inspiration for a large traditional dedicated laundry room in Denver with an undermount sink, raised-panel cabinets, distressed cabinets, granite benchtops, porcelain floors and a side-by-side washer and dryer.
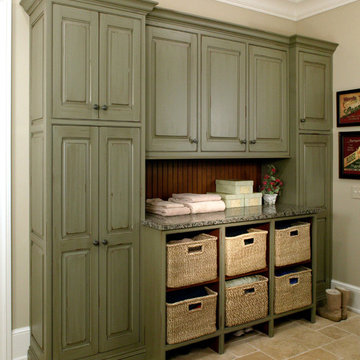
Let Arbor Mills' expert designers create a custom mudroom design that keeps you organized and on trend.
Inspiration for a large traditional galley utility room in Chicago with raised-panel cabinets, green cabinets, granite benchtops, beige walls and travertine floors.
Inspiration for a large traditional galley utility room in Chicago with raised-panel cabinets, green cabinets, granite benchtops, beige walls and travertine floors.
Laundry Room Design Ideas with Raised-panel Cabinets and Louvered Cabinets
8