Laundry Room Design Ideas with Raised-panel Cabinets and Multi-Coloured Benchtop
Refine by:
Budget
Sort by:Popular Today
21 - 40 of 102 photos
Item 1 of 3
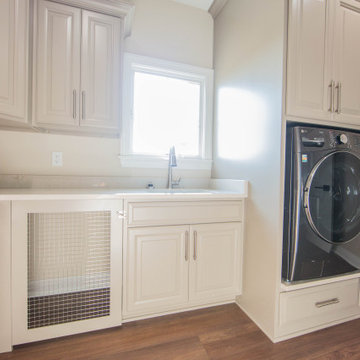
The custom laundry features a built-in dog crate for the home's furry residents.
This is an example of a large contemporary l-shaped dedicated laundry room in Indianapolis with an undermount sink, raised-panel cabinets, grey cabinets, granite benchtops, beige walls, medium hardwood floors, an integrated washer and dryer, brown floor and multi-coloured benchtop.
This is an example of a large contemporary l-shaped dedicated laundry room in Indianapolis with an undermount sink, raised-panel cabinets, grey cabinets, granite benchtops, beige walls, medium hardwood floors, an integrated washer and dryer, brown floor and multi-coloured benchtop.
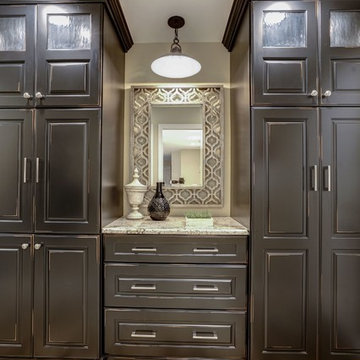
Hidden behind these beautiful cabinets are a coat closet and a phone, mail and message station.
Mid-sized transitional dedicated laundry room in DC Metro with brown cabinets, beige walls, an integrated washer and dryer, raised-panel cabinets, granite benchtops, porcelain floors, beige floor and multi-coloured benchtop.
Mid-sized transitional dedicated laundry room in DC Metro with brown cabinets, beige walls, an integrated washer and dryer, raised-panel cabinets, granite benchtops, porcelain floors, beige floor and multi-coloured benchtop.

TBT to this beachy-sheek remodel — complete w/ furniture, accessories, and custom window treatments— we did back in 2016 and are still loving today. Look at those floors! Love that herringbone pattern and it’s actually tile, not wood! Great for the kitchen while still giving that classy vibe.
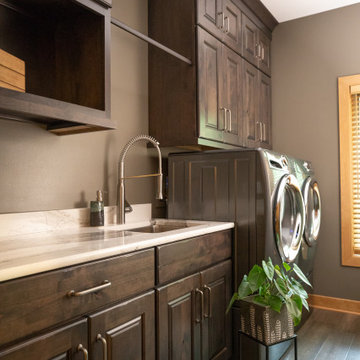
https://genevacabinet.com - Lake Geneva, WI - Kitchen cabinetry in deep natural tones sets the perfect backdrop for artistic pottery collection. Shiloh Cabinetry in Knotty Alder finished with Caviar Aged Stain

Shingle details and handsome stone accents give this traditional carriage house the look of days gone by while maintaining all of the convenience of today. The goal for this home was to maximize the views of the lake and this three-story home does just that. With multi-level porches and an abundance of windows facing the water. The exterior reflects character, timelessness, and architectural details to create a traditional waterfront home.
The exterior details include curved gable rooflines, crown molding, limestone accents, cedar shingles, arched limestone head garage doors, corbels, and an arched covered porch. Objectives of this home were open living and abundant natural light. This waterfront home provides space to accommodate entertaining, while still living comfortably for two. The interior of the home is distinguished as well as comfortable.
Graceful pillars at the covered entry lead into the lower foyer. The ground level features a bonus room, full bath, walk-in closet, and garage. Upon entering the main level, the south-facing wall is filled with numerous windows to provide the entire space with lake views and natural light. The hearth room with a coffered ceiling and covered terrace opens to the kitchen and dining area.
The best views were saved on the upper level for the master suite. Third-floor of this traditional carriage house is a sanctuary featuring an arched opening covered porch, two walk-in closets, and an en suite bathroom with a tub and shower.
Round Lake carriage house is located in Charlevoix, Michigan. Round lake is the best natural harbor on Lake Michigan. Surrounded by the City of Charlevoix, it is uniquely situated in an urban center, but with access to thousands of acres of the beautiful waters of northwest Michigan. The lake sits between Lake Michigan to the west and Lake Charlevoix to the east.
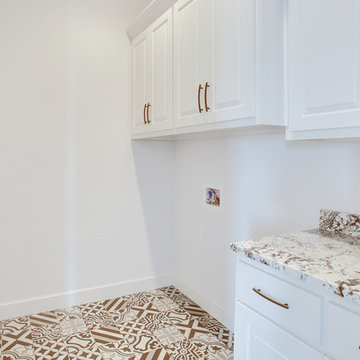
Photo of a mid-sized transitional single-wall laundry cupboard in Austin with raised-panel cabinets, white cabinets, granite benchtops, white walls, a side-by-side washer and dryer, multi-coloured floor and multi-coloured benchtop.
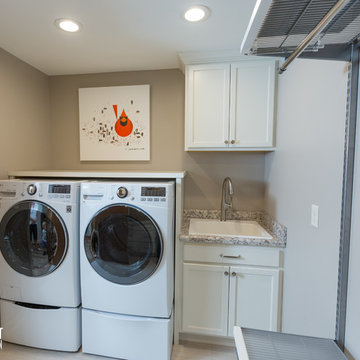
©RVP Photography
Mid-sized traditional u-shaped dedicated laundry room in Cincinnati with a drop-in sink, raised-panel cabinets, white cabinets, laminate benchtops, beige walls, porcelain floors, a side-by-side washer and dryer, beige floor and multi-coloured benchtop.
Mid-sized traditional u-shaped dedicated laundry room in Cincinnati with a drop-in sink, raised-panel cabinets, white cabinets, laminate benchtops, beige walls, porcelain floors, a side-by-side washer and dryer, beige floor and multi-coloured benchtop.
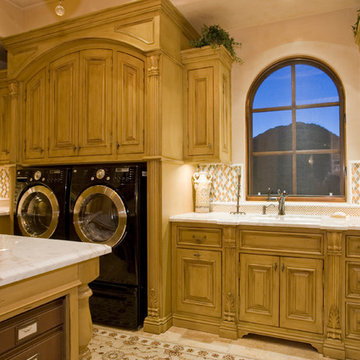
This Italian Villa laundry room features light wood cabinets, an island with a marble countertop and black washer & dryer set.
This is an example of an expansive mediterranean u-shaped utility room in Phoenix with an undermount sink, raised-panel cabinets, marble benchtops, travertine floors, a side-by-side washer and dryer, beige floor, multi-coloured benchtop, medium wood cabinets and beige walls.
This is an example of an expansive mediterranean u-shaped utility room in Phoenix with an undermount sink, raised-panel cabinets, marble benchtops, travertine floors, a side-by-side washer and dryer, beige floor, multi-coloured benchtop, medium wood cabinets and beige walls.
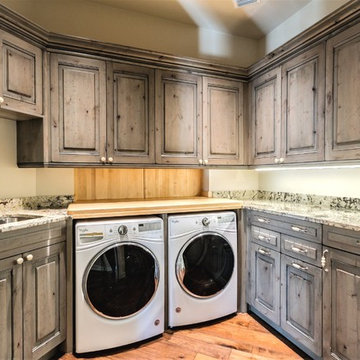
Large laundry for active family! Distressed knotty alder cabinets in a unique driftwood gray stain. Maple butcher block top is perfect for folding clothes above the large washer & dryer. -- DeAngelis Custom Builders.
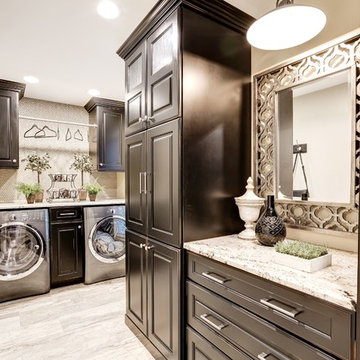
This multifunctional Laundry /mudroom is a beauty to behold.
This is an example of a mid-sized transitional dedicated laundry room in DC Metro with brown cabinets, beige walls, an integrated washer and dryer, raised-panel cabinets, granite benchtops, porcelain floors, beige floor and multi-coloured benchtop.
This is an example of a mid-sized transitional dedicated laundry room in DC Metro with brown cabinets, beige walls, an integrated washer and dryer, raised-panel cabinets, granite benchtops, porcelain floors, beige floor and multi-coloured benchtop.
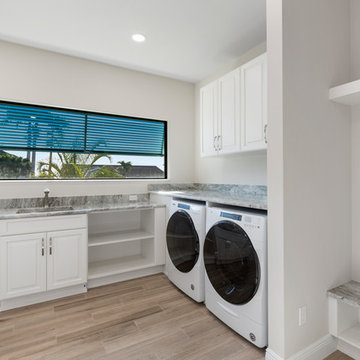
This is an example of a large contemporary l-shaped dedicated laundry room in Other with a drop-in sink, raised-panel cabinets, white cabinets, quartz benchtops, a side-by-side washer and dryer and multi-coloured benchtop.
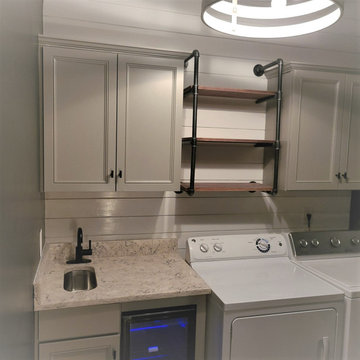
This is an example of a small modern single-wall dedicated laundry room in Other with an undermount sink, raised-panel cabinets, grey cabinets, granite benchtops, white splashback, shiplap splashback, white walls, porcelain floors, a side-by-side washer and dryer, grey floor and multi-coloured benchtop.
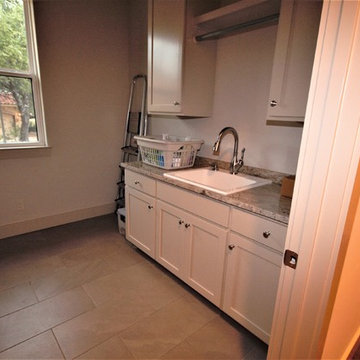
Laundry room in Country stone home. Features granite countertops, mini farm sink, custom cabinets, and tile floors.
Mid-sized traditional single-wall dedicated laundry room in Austin with a farmhouse sink, raised-panel cabinets, beige cabinets, granite benchtops, grey walls, ceramic floors, a side-by-side washer and dryer, beige floor and multi-coloured benchtop.
Mid-sized traditional single-wall dedicated laundry room in Austin with a farmhouse sink, raised-panel cabinets, beige cabinets, granite benchtops, grey walls, ceramic floors, a side-by-side washer and dryer, beige floor and multi-coloured benchtop.
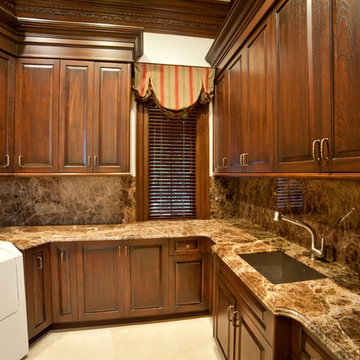
Mid-sized traditional u-shaped utility room in New York with an undermount sink, raised-panel cabinets, dark wood cabinets, granite benchtops, ceramic floors, a side-by-side washer and dryer, white walls, beige floor and multi-coloured benchtop.
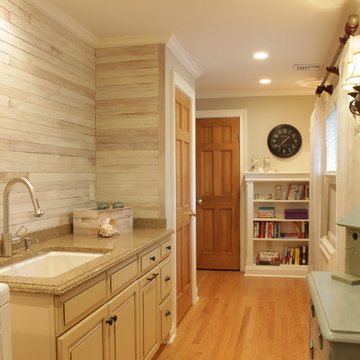
A wonderful laundry room with so many interesting elements.
Photo Credit: N. Leonard
Design ideas for a large country single-wall utility room in New York with an undermount sink, raised-panel cabinets, beige cabinets, granite benchtops, grey walls, medium hardwood floors, a side-by-side washer and dryer, brown floor, grey splashback, shiplap splashback, multi-coloured benchtop and planked wall panelling.
Design ideas for a large country single-wall utility room in New York with an undermount sink, raised-panel cabinets, beige cabinets, granite benchtops, grey walls, medium hardwood floors, a side-by-side washer and dryer, brown floor, grey splashback, shiplap splashback, multi-coloured benchtop and planked wall panelling.
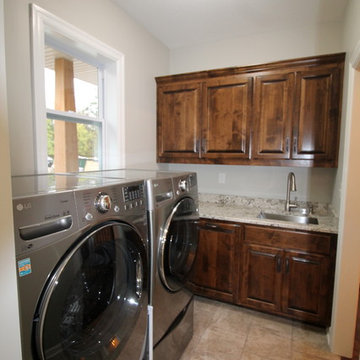
Laundry room with sink.
This is an example of a small traditional galley dedicated laundry room in Kansas City with an undermount sink, raised-panel cabinets, brown cabinets, granite benchtops, beige walls, porcelain floors, a side-by-side washer and dryer, beige floor and multi-coloured benchtop.
This is an example of a small traditional galley dedicated laundry room in Kansas City with an undermount sink, raised-panel cabinets, brown cabinets, granite benchtops, beige walls, porcelain floors, a side-by-side washer and dryer, beige floor and multi-coloured benchtop.
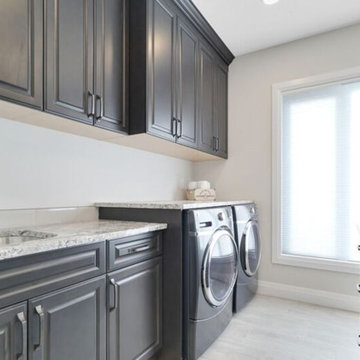
Design ideas for a transitional laundry room in Edmonton with an undermount sink, raised-panel cabinets, brown cabinets, granite benchtops, white walls, porcelain floors, a side-by-side washer and dryer, beige floor and multi-coloured benchtop.
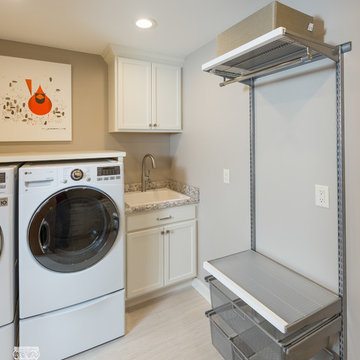
©RVP Photography
Inspiration for a mid-sized traditional u-shaped dedicated laundry room in Cincinnati with a drop-in sink, raised-panel cabinets, white cabinets, laminate benchtops, beige walls, porcelain floors, a side-by-side washer and dryer, beige floor and multi-coloured benchtop.
Inspiration for a mid-sized traditional u-shaped dedicated laundry room in Cincinnati with a drop-in sink, raised-panel cabinets, white cabinets, laminate benchtops, beige walls, porcelain floors, a side-by-side washer and dryer, beige floor and multi-coloured benchtop.
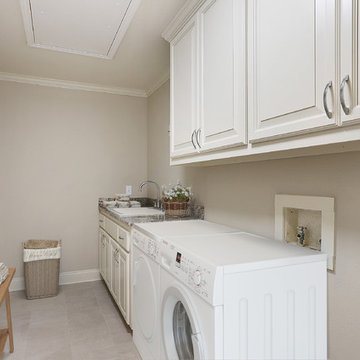
We titled this project Fortitude as a description of the incredible couple to whom it belongs. In August 2016 a large area of the state was devastated by a flood that shattered records not reached in over 30 years. This home was one of the many affected. After having to endure less than professional contractors and a some medical emergencies. the couple completed the project three years later. The beautiful images you see today are a testament to their extreme fortitude and perseverance amid trying circumstances. To those who never give up hope, the results are sweeter than you can imagine.
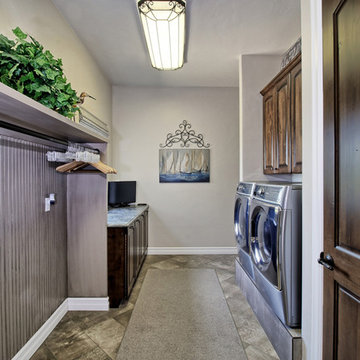
Traditional dedicated laundry room in Denver with raised-panel cabinets, dark wood cabinets, granite benchtops, beige walls, multi-coloured floor and multi-coloured benchtop.
Laundry Room Design Ideas with Raised-panel Cabinets and Multi-Coloured Benchtop
2