Laundry Room Design Ideas with Raised-panel Cabinets and Recessed-panel Cabinets
Refine by:
Budget
Sort by:Popular Today
121 - 140 of 9,203 photos
Item 1 of 3
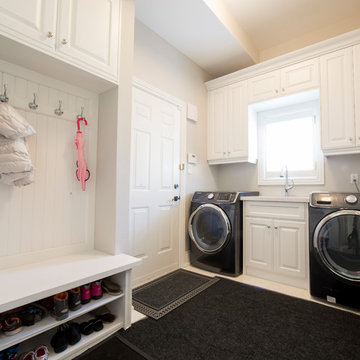
Aia Photography
Inspiration for a mid-sized transitional l-shaped utility room in Toronto with an undermount sink, raised-panel cabinets, white cabinets, quartz benchtops, beige walls, porcelain floors and a side-by-side washer and dryer.
Inspiration for a mid-sized transitional l-shaped utility room in Toronto with an undermount sink, raised-panel cabinets, white cabinets, quartz benchtops, beige walls, porcelain floors and a side-by-side washer and dryer.
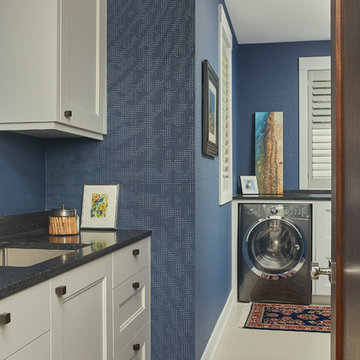
Let there be light. There will be in this sunny style designed to capture amazing views as well as every ray of sunlight throughout the day. Architectural accents of the past give this modern barn-inspired design a historical look and importance. Custom details enhance both the exterior and interior, giving this home real curb appeal. Decorative brackets and large windows surround the main entrance, welcoming friends and family to the handsome board and batten exterior, which also features a solid stone foundation, varying symmetrical roof lines with interesting pitches, trusses, and a charming cupola over the garage. Once inside, an open floor plan provides both elegance and ease. A central foyer leads into the 2,700-square-foot main floor and directly into a roomy 18 by 19-foot living room with a natural fireplace and soaring ceiling heights open to the second floor where abundant large windows bring the outdoors in. Beyond is an approximately 200 square foot screened porch that looks out over the verdant backyard. To the left is the dining room and open-plan family-style kitchen, which, at 16 by 14-feet, has space to accommodate both everyday family and special occasion gatherings. Abundant counter space, a central island and nearby pantry make it as convenient as it is attractive. Also on this side of the floor plan is the first-floor laundry and a roomy mudroom sure to help you keep your family organized. The plan’s right side includes more private spaces, including a large 12 by 17-foot master bedroom suite with natural fireplace, master bath, sitting area and walk-in closet, and private study/office with a large file room. The 1,100-square foot second level includes two spacious family bedrooms and a cozy 10 by 18-foot loft/sitting area. More fun awaits in the 1,600-square-foot lower level, with an 8 by 12-foot exercise room, a hearth room with fireplace, a billiards and refreshment space and a large home theater.
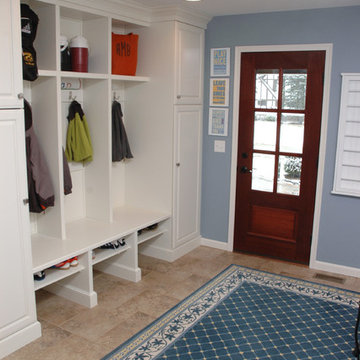
In the mudroom, a wall of cubbies, including show storage, welcomes the family from the side entrance. Neal's Design Remodel
Inspiration for a mid-sized traditional utility room in Cincinnati with white cabinets, blue walls, porcelain floors, a side-by-side washer and dryer and raised-panel cabinets.
Inspiration for a mid-sized traditional utility room in Cincinnati with white cabinets, blue walls, porcelain floors, a side-by-side washer and dryer and raised-panel cabinets.

Inspiration for a mid-sized transitional u-shaped dedicated laundry room in Milwaukee with a farmhouse sink, recessed-panel cabinets, marble benchtops, white splashback, shiplap splashback, white walls, marble floors, a side-by-side washer and dryer, white floor, black benchtop, exposed beam and panelled walls.

A second floor laundry room makes caring for a large family a breeze.
This is an example of a large modern l-shaped dedicated laundry room in Indianapolis with an undermount sink, recessed-panel cabinets, white cabinets, granite benchtops, white walls, porcelain floors, a side-by-side washer and dryer, white floor and grey benchtop.
This is an example of a large modern l-shaped dedicated laundry room in Indianapolis with an undermount sink, recessed-panel cabinets, white cabinets, granite benchtops, white walls, porcelain floors, a side-by-side washer and dryer, white floor and grey benchtop.
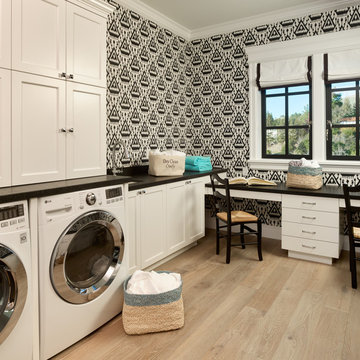
Cesar Rubio Photography
This is an example of a traditional l-shaped utility room in San Francisco with white cabinets, granite benchtops, light hardwood floors, a side-by-side washer and dryer, multi-coloured walls, black benchtop and recessed-panel cabinets.
This is an example of a traditional l-shaped utility room in San Francisco with white cabinets, granite benchtops, light hardwood floors, a side-by-side washer and dryer, multi-coloured walls, black benchtop and recessed-panel cabinets.
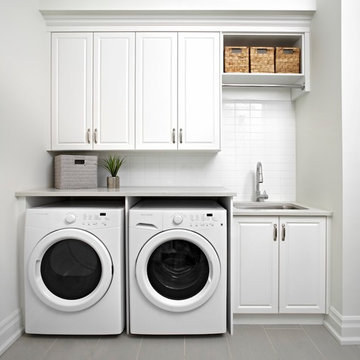
Photo of a traditional single-wall laundry room in Toronto with an undermount sink, raised-panel cabinets, white cabinets, white walls, a side-by-side washer and dryer and grey benchtop.
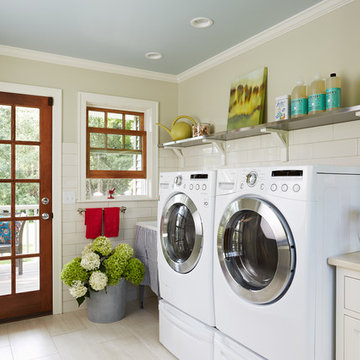
Created from a former breezeway this laundry room and mudroom is bright and cheery,
Photos by Susan Gilmore
Photo of a mid-sized country single-wall laundry room in Minneapolis with an utility sink, a side-by-side washer and dryer, recessed-panel cabinets, white cabinets, quartz benchtops and porcelain floors.
Photo of a mid-sized country single-wall laundry room in Minneapolis with an utility sink, a side-by-side washer and dryer, recessed-panel cabinets, white cabinets, quartz benchtops and porcelain floors.

Design ideas for a country galley dedicated laundry room in Other with a drop-in sink, recessed-panel cabinets, white cabinets, granite benchtops, white walls, ceramic floors, a side-by-side washer and dryer, grey floor and white benchtop.

Large beach style galley laundry cupboard in Other with a farmhouse sink, recessed-panel cabinets, blue cabinets, white splashback, ceramic splashback, white walls, ceramic floors, a side-by-side washer and dryer, grey floor and grey benchtop.
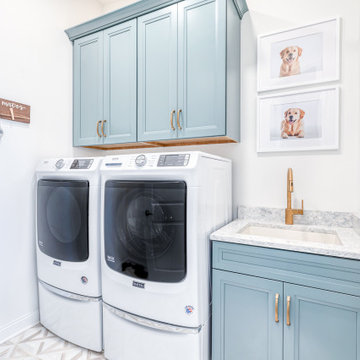
This is an example of a transitional single-wall laundry room in Philadelphia with an undermount sink, recessed-panel cabinets, blue cabinets, white walls, a side-by-side washer and dryer, white floor and grey benchtop.
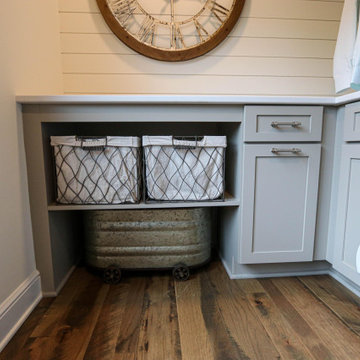
In this laundry room, Medallion Silverline cabinetry in Lancaster door painted in Macchiato was installed. A Kitty Pass door was installed on the base cabinet to hide the family cat’s litterbox. A rod was installed for hanging clothes. The countertop is Eternia Finley quartz in the satin finish.
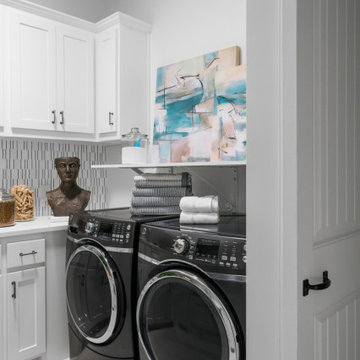
Inquire About Our Design Services
http://www.tiffanybrooksinteriors.com Inquire about our design services. Spaced designed by Tiffany Brooks
Photo 2019 Scripps Network, LLC.
Equipped and organized like a modern laundry center, the well-designed laundry room with top-notch appliances makes it easy to get chores done in a space that feels attractive and comfortable.
The large number of cabinets and drawers in the laundry room provide storage space for various laundry and pet supplies. The laundry room also offers lots of counterspace for folding clothes and getting household tasks done.
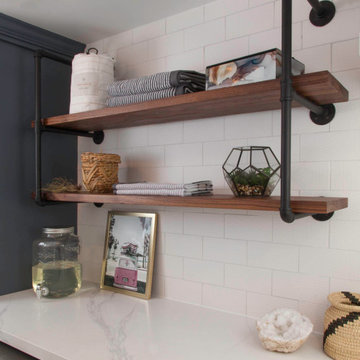
Mid-sized beach style l-shaped dedicated laundry room in Denver with a farmhouse sink, recessed-panel cabinets, blue cabinets, quartz benchtops, white walls, porcelain floors, a side-by-side washer and dryer, grey floor and white benchtop.
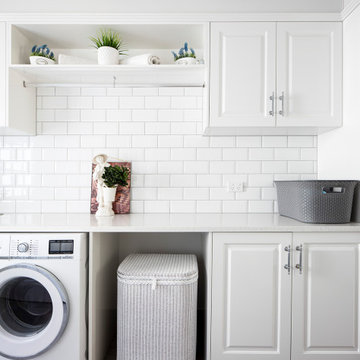
Fresh White Hamtons Style Laundry
Mid-sized traditional single-wall dedicated laundry room in Brisbane with white cabinets, quartz benchtops, white walls, white benchtop, a drop-in sink and raised-panel cabinets.
Mid-sized traditional single-wall dedicated laundry room in Brisbane with white cabinets, quartz benchtops, white walls, white benchtop, a drop-in sink and raised-panel cabinets.
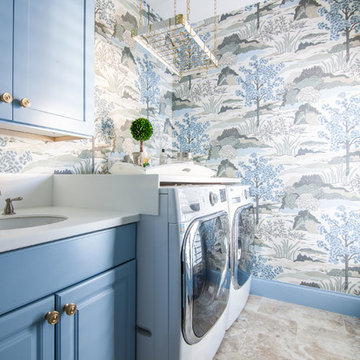
Laundry renovation, makeover in the St. Ives Country Club development in Duluth, Ga. Added wallpaper and painted cabinetry and trim a matching blue in the Thibaut Wallpaper. Extended the look into the mudroom area of the garage entrance to the home. Photos taken by Tara Carter Photography.
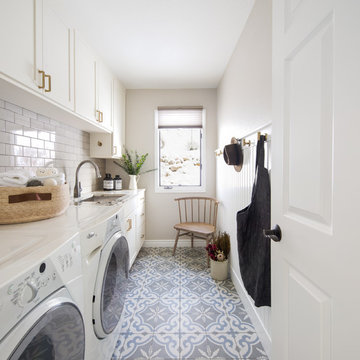
This was a fun kitchen transformation to work on and one that was mainly about new finishes and new cabinetry. We kept almost all the major appliances where they were. We added beadboard, beams and new white oak floors for character.
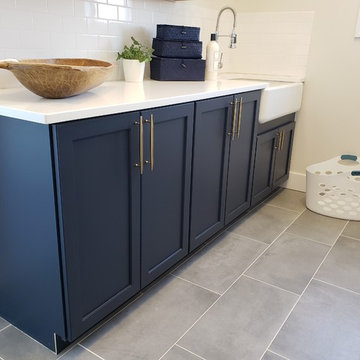
A quaint laundry room uses it's unique "Blueberry" cabinetry to spruce up a usually quiet space.
Photo of a small arts and crafts galley dedicated laundry room in Detroit with a farmhouse sink, recessed-panel cabinets, blue cabinets, quartzite benchtops, beige walls, ceramic floors, a side-by-side washer and dryer, grey floor and white benchtop.
Photo of a small arts and crafts galley dedicated laundry room in Detroit with a farmhouse sink, recessed-panel cabinets, blue cabinets, quartzite benchtops, beige walls, ceramic floors, a side-by-side washer and dryer, grey floor and white benchtop.
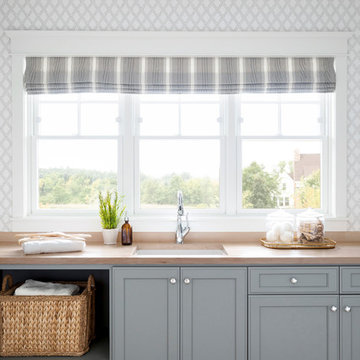
Spacecrafting Photography
Photo of a beach style laundry room in Minneapolis with an undermount sink, recessed-panel cabinets, grey cabinets, wood benchtops and multi-coloured walls.
Photo of a beach style laundry room in Minneapolis with an undermount sink, recessed-panel cabinets, grey cabinets, wood benchtops and multi-coloured walls.
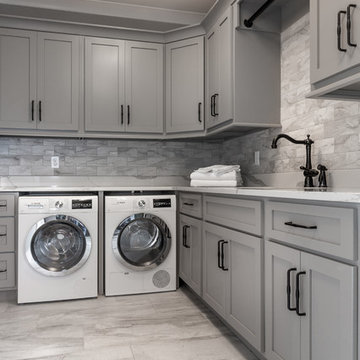
This is an example of a large transitional l-shaped dedicated laundry room in Atlanta with an undermount sink, recessed-panel cabinets, grey cabinets, marble benchtops, grey walls, ceramic floors, a side-by-side washer and dryer, grey floor and grey benchtop.
Laundry Room Design Ideas with Raised-panel Cabinets and Recessed-panel Cabinets
7