Laundry Room Design Ideas with Raised-panel Cabinets and Slate Floors
Sort by:Popular Today
21 - 40 of 72 photos
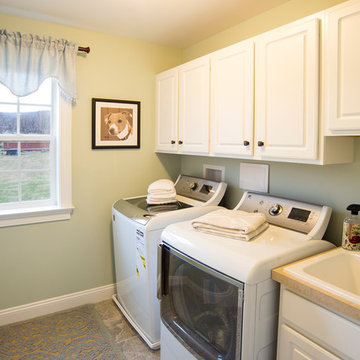
This is an example of a small traditional single-wall dedicated laundry room in Philadelphia with a drop-in sink, raised-panel cabinets, white cabinets, solid surface benchtops, green walls, slate floors, a side-by-side washer and dryer and beige benchtop.
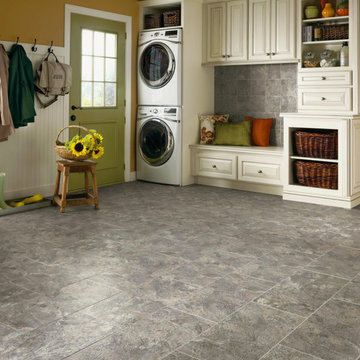
Inspiration for a large transitional single-wall utility room in Phoenix with raised-panel cabinets, white cabinets, slate floors, a stacked washer and dryer and brown walls.
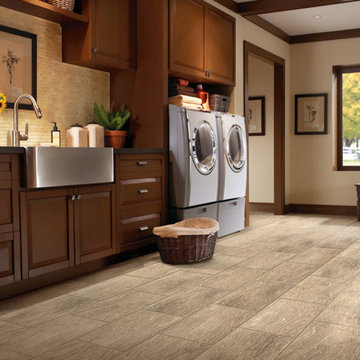
This is an example of a mid-sized country single-wall dedicated laundry room in Denver with a farmhouse sink, raised-panel cabinets, medium wood cabinets, beige walls, slate floors and a side-by-side washer and dryer.
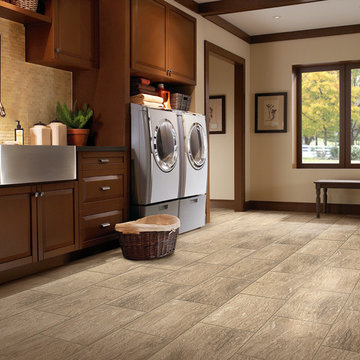
This is an example of an eclectic single-wall dedicated laundry room in Boston with a farmhouse sink, raised-panel cabinets, medium wood cabinets, beige walls, slate floors and a side-by-side washer and dryer.
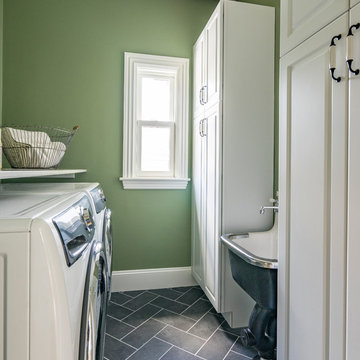
Eric Roth Photo
Design ideas for a transitional galley dedicated laundry room in Boston with raised-panel cabinets, white cabinets, slate floors and grey floor.
Design ideas for a transitional galley dedicated laundry room in Boston with raised-panel cabinets, white cabinets, slate floors and grey floor.
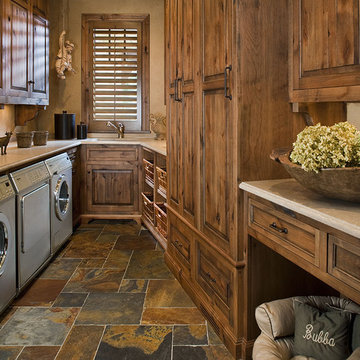
2010 NKBA MN | 1st Place Utilization of Cabinetry
Carol Sadowksy, CKD
Bruce Kading Interior Design
Bruce Kading, ASID
Matt Schmitt Photography
Photo of a large traditional u-shaped dedicated laundry room in Minneapolis with an undermount sink, raised-panel cabinets, medium wood cabinets, soapstone benchtops, beige walls, slate floors, a side-by-side washer and dryer and beige benchtop.
Photo of a large traditional u-shaped dedicated laundry room in Minneapolis with an undermount sink, raised-panel cabinets, medium wood cabinets, soapstone benchtops, beige walls, slate floors, a side-by-side washer and dryer and beige benchtop.
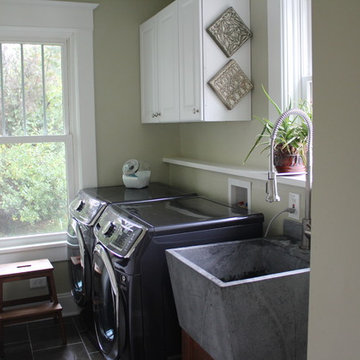
Design ideas for a small traditional single-wall dedicated laundry room in Other with a single-bowl sink, raised-panel cabinets, white cabinets, a side-by-side washer and dryer, beige walls and slate floors.
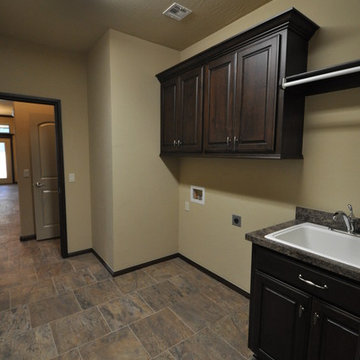
Large traditional single-wall dedicated laundry room in Oklahoma City with a single-bowl sink, raised-panel cabinets, dark wood cabinets, laminate benchtops, beige walls, a side-by-side washer and dryer and slate floors.
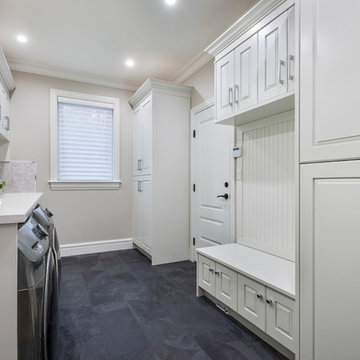
This laundry room is designed to serve a busy family, or a quiet household. Plenty of space for the kids and their backpacks, or shoes. Cabinets above the sink are taller to accommodate a drying rack. Plenty of storage keeps a neat and tidy room.
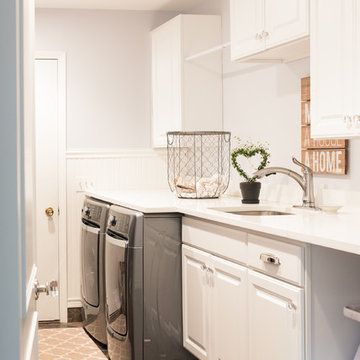
Andrea Brandt, Lume Photography
Inspiration for a small transitional galley dedicated laundry room in Detroit with an undermount sink, raised-panel cabinets, white cabinets, quartz benchtops, white walls, slate floors and a side-by-side washer and dryer.
Inspiration for a small transitional galley dedicated laundry room in Detroit with an undermount sink, raised-panel cabinets, white cabinets, quartz benchtops, white walls, slate floors and a side-by-side washer and dryer.
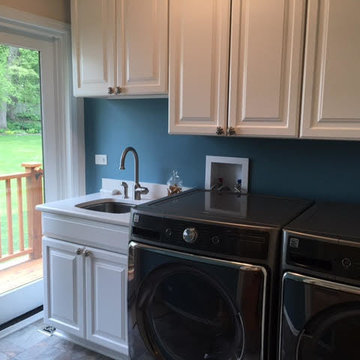
Photo of a mid-sized traditional single-wall utility room in Chicago with an undermount sink, raised-panel cabinets, white cabinets, solid surface benchtops, blue walls, slate floors, a side-by-side washer and dryer and multi-coloured floor.
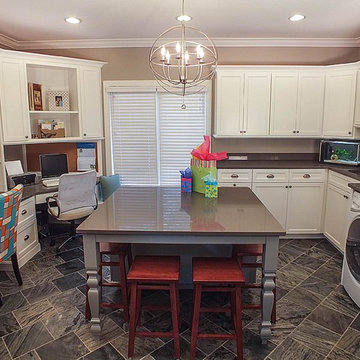
Photos by Gwendolyn Lanstrum
Photo of a large traditional u-shaped utility room in Cleveland with raised-panel cabinets, white cabinets, beige walls, a side-by-side washer and dryer, solid surface benchtops, slate floors, grey floor and brown benchtop.
Photo of a large traditional u-shaped utility room in Cleveland with raised-panel cabinets, white cabinets, beige walls, a side-by-side washer and dryer, solid surface benchtops, slate floors, grey floor and brown benchtop.
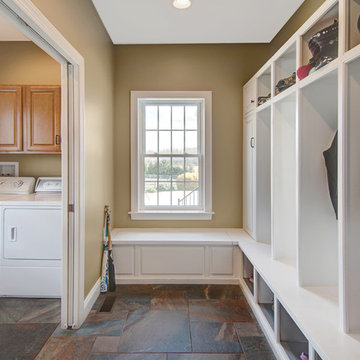
Design ideas for a mid-sized traditional single-wall utility room in Baltimore with raised-panel cabinets, light wood cabinets, beige walls, slate floors, a side-by-side washer and dryer and multi-coloured floor.
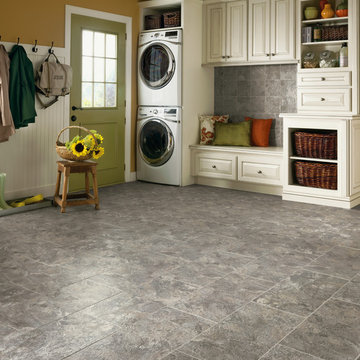
Design ideas for a large transitional single-wall utility room in Other with raised-panel cabinets, white cabinets, brown walls, slate floors and a stacked washer and dryer.
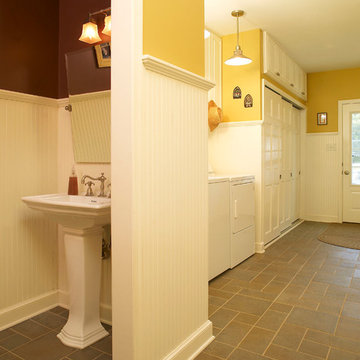
RVO Photography.
Laundry room/ powder room/ back entrance for guests and dogs. Slate- look porcelain tile with custom beadboard and trim details. Practical storage and function for a true "mud" room
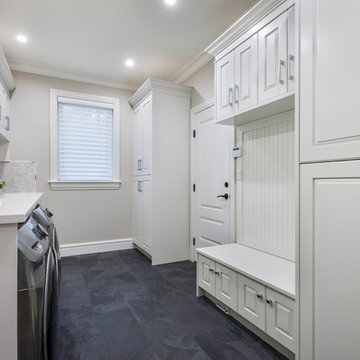
photography: Paul Grdina
Inspiration for a large traditional galley utility room in Vancouver with raised-panel cabinets, white cabinets, quartz benchtops, white walls, slate floors, a side-by-side washer and dryer, black floor and white benchtop.
Inspiration for a large traditional galley utility room in Vancouver with raised-panel cabinets, white cabinets, quartz benchtops, white walls, slate floors, a side-by-side washer and dryer, black floor and white benchtop.
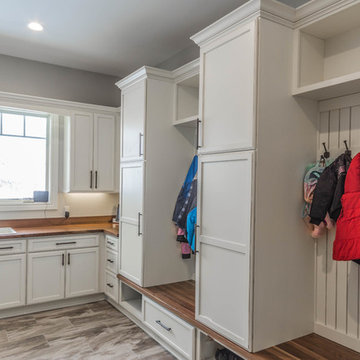
Inspiration for an expansive country l-shaped utility room in Detroit with an undermount sink, raised-panel cabinets, medium wood cabinets, quartz benchtops, beige walls, slate floors, a side-by-side washer and dryer and green floor.
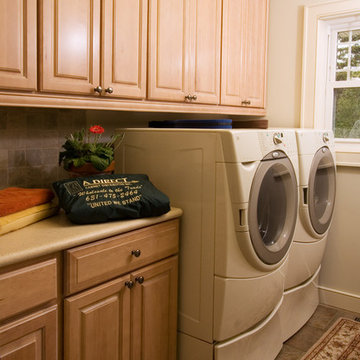
A laundry room is a great thing to have, especially if it isn't too big and takes over space you'd rather have in another room. This room gives the family ample storage, and a built in look around their washer and dryer. On the other wall (not pictured) they have drying hooks.
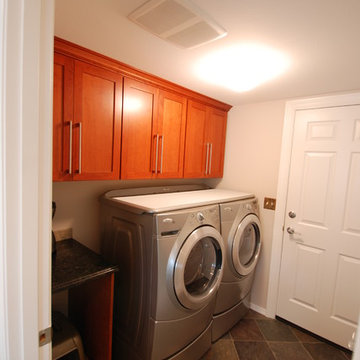
Small traditional single-wall dedicated laundry room in Seattle with raised-panel cabinets, medium wood cabinets, granite benchtops, beige walls, slate floors and a side-by-side washer and dryer.
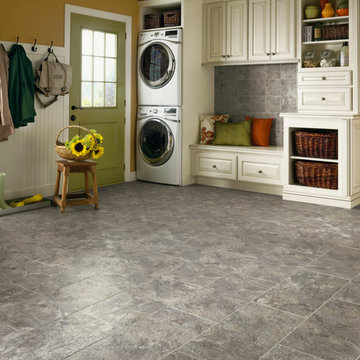
Photo of a mid-sized traditional single-wall utility room in Other with raised-panel cabinets, white cabinets, yellow walls, slate floors and a stacked washer and dryer.
Laundry Room Design Ideas with Raised-panel Cabinets and Slate Floors
2