Laundry Room Design Ideas with Raised-panel Cabinets and Slate Floors
Refine by:
Budget
Sort by:Popular Today
41 - 60 of 72 photos
Item 1 of 3
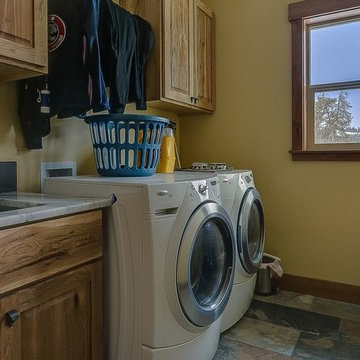
Photo of a mid-sized country single-wall dedicated laundry room in Seattle with an undermount sink, raised-panel cabinets, medium wood cabinets, marble benchtops, beige walls, slate floors, a side-by-side washer and dryer, multi-coloured floor and grey benchtop.
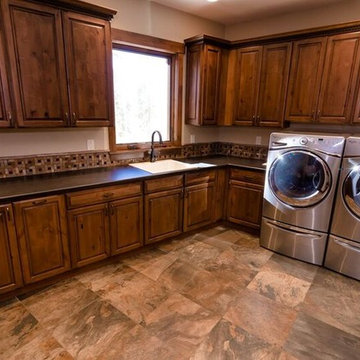
Builder | Sawtooth Mountain Builders
Photography | Jon Kohlwey
Designer | Tara Bender
Starmark Cabinetry
Large country u-shaped utility room in Denver with a drop-in sink, raised-panel cabinets, medium wood cabinets, granite benchtops, beige walls, slate floors and a side-by-side washer and dryer.
Large country u-shaped utility room in Denver with a drop-in sink, raised-panel cabinets, medium wood cabinets, granite benchtops, beige walls, slate floors and a side-by-side washer and dryer.
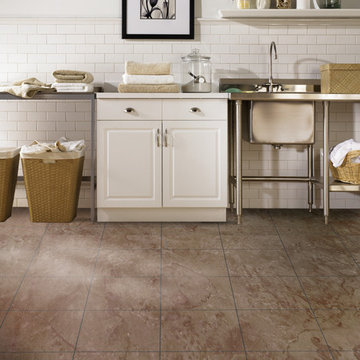
Design ideas for a mid-sized transitional l-shaped laundry room in Philadelphia with raised-panel cabinets, white cabinets, white splashback, subway tile splashback, slate floors, an utility sink, solid surface benchtops and brown floor.
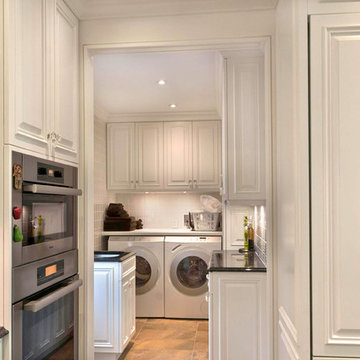
Photo: Peter Labrosse
Small traditional u-shaped dedicated laundry room in Montreal with an undermount sink, raised-panel cabinets, white cabinets, granite benchtops, white walls, slate floors, a side-by-side washer and dryer and multi-coloured floor.
Small traditional u-shaped dedicated laundry room in Montreal with an undermount sink, raised-panel cabinets, white cabinets, granite benchtops, white walls, slate floors, a side-by-side washer and dryer and multi-coloured floor.
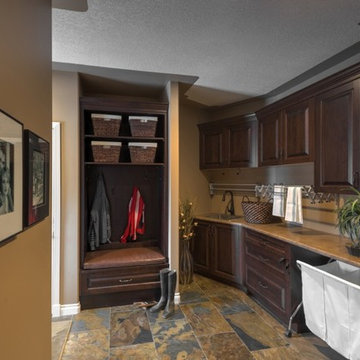
The former laundry room / mudroom was cramped and lacked storage. It also had an awkward staircase that was the only access up to the second floor playroom.
This re-design was part of a larger renovation that included tearing out the existing second floor main bath, extending the hallway past the bedrooms into the play- room, and deleting the lower stair case from the mudroom. This allowed us to install the custom bench with a shoe drawer, coat hooks and shelves where the former staircase was located. We were also able to re-design the cabinet area and install the custom cherry wood cabinets used throughout the rest of the home. Practical additions like room for laundry bins and drying racks add ease to laundry day.
Photo by Graham Twomey
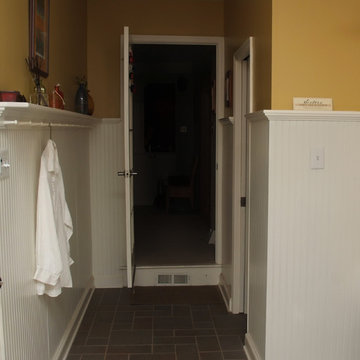
drying hooks and custom wood work in laundry/garage entrance
This is an example of a large traditional single-wall utility room in Philadelphia with raised-panel cabinets, white cabinets, yellow walls, slate floors, a side-by-side washer and dryer and grey floor.
This is an example of a large traditional single-wall utility room in Philadelphia with raised-panel cabinets, white cabinets, yellow walls, slate floors, a side-by-side washer and dryer and grey floor.
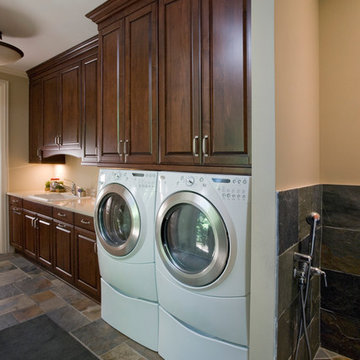
http://www.pickellbuilders.com. Photography by Linda Oyama Bryan. Mud Room with raised panel Cherry Cabinets, Cambria countertops, slate tile floors and Dog Shower.
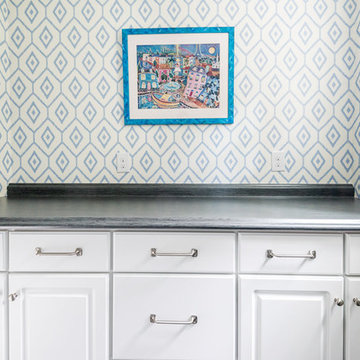
Design: Lesley Glotzl
Photo: Eastman Creative
Inspiration for a dedicated laundry room in Richmond with raised-panel cabinets, white cabinets, blue walls, slate floors and a side-by-side washer and dryer.
Inspiration for a dedicated laundry room in Richmond with raised-panel cabinets, white cabinets, blue walls, slate floors and a side-by-side washer and dryer.
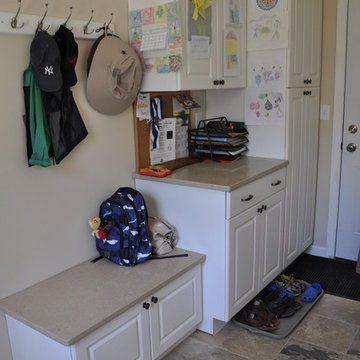
Manny Fernandez
Photo of a single-wall utility room in New York with raised-panel cabinets, white cabinets, quartz benchtops and slate floors.
Photo of a single-wall utility room in New York with raised-panel cabinets, white cabinets, quartz benchtops and slate floors.
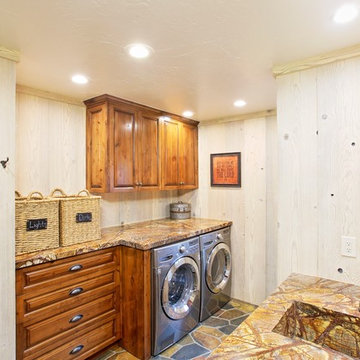
Design ideas for a mid-sized country utility room in Other with an integrated sink, raised-panel cabinets, marble benchtops, slate floors and a side-by-side washer and dryer.
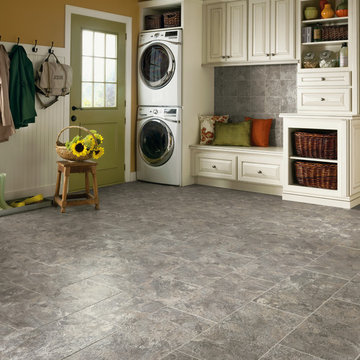
Inspiration for a mid-sized traditional single-wall utility room in Other with raised-panel cabinets, white cabinets, yellow walls, slate floors and a stacked washer and dryer.
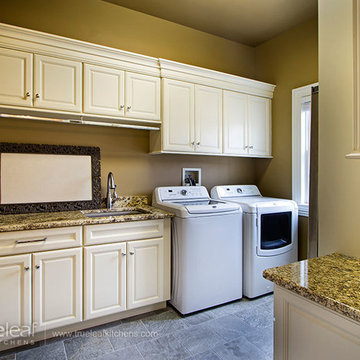
Large traditional dedicated laundry room in New York with an undermount sink, raised-panel cabinets, white cabinets, granite benchtops, beige walls, slate floors and a side-by-side washer and dryer.
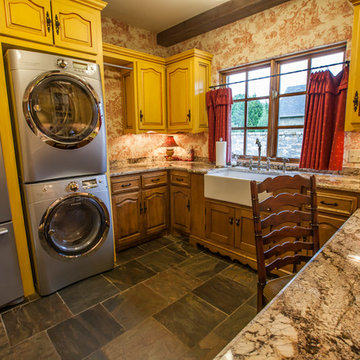
Photo of a large traditional u-shaped utility room in Oklahoma City with a farmhouse sink, raised-panel cabinets, yellow cabinets, granite benchtops, multi-coloured walls, slate floors and a stacked washer and dryer.
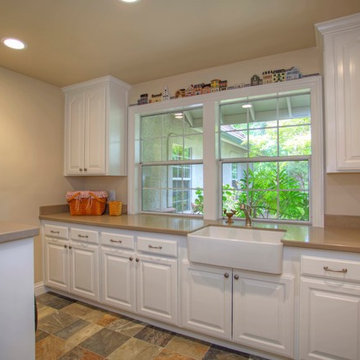
Landmark Builders took an old outdated house in Granite Bay, CA and created a new and inviting home for the Owners to enjoy for years to come. Removed all the oak from this home and freshened it up with white and a good contrast of dark woods. Freshen up the laundry room and adding a sliding barn door helps with the passage way in the hall. So beautiful to look at! Farm sink in then laundry room is a must!
Photos by: Karan Thompson Photography
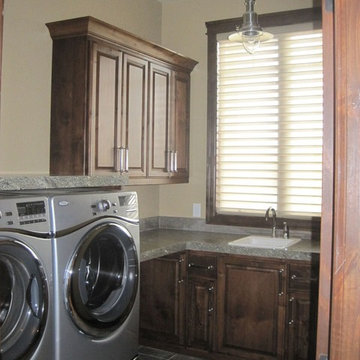
Photo of a mid-sized country l-shaped dedicated laundry room in Other with a drop-in sink, raised-panel cabinets, dark wood cabinets, laminate benchtops, beige walls, slate floors and a side-by-side washer and dryer.
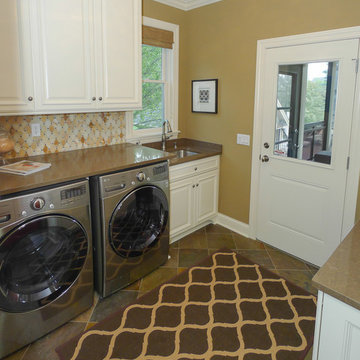
Traditional galley dedicated laundry room in Minneapolis with an undermount sink, raised-panel cabinets, white cabinets, granite benchtops, beige walls, slate floors and a side-by-side washer and dryer.
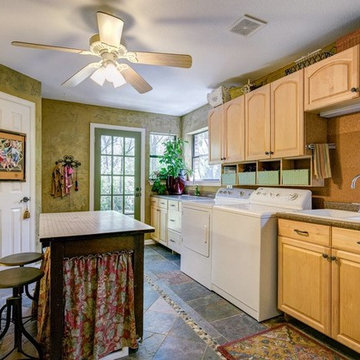
Photo of a large transitional galley utility room in Dallas with a double-bowl sink, raised-panel cabinets, light wood cabinets, laminate benchtops, green walls, slate floors and a side-by-side washer and dryer.
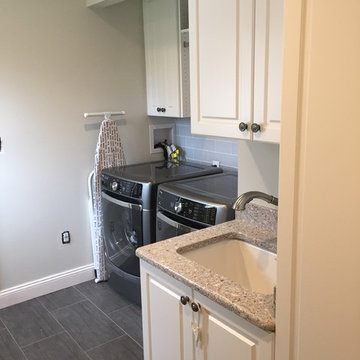
Closettec
Design ideas for a mid-sized traditional galley utility room in New York with an undermount sink, raised-panel cabinets, white cabinets, granite benchtops, white walls, slate floors and a side-by-side washer and dryer.
Design ideas for a mid-sized traditional galley utility room in New York with an undermount sink, raised-panel cabinets, white cabinets, granite benchtops, white walls, slate floors and a side-by-side washer and dryer.
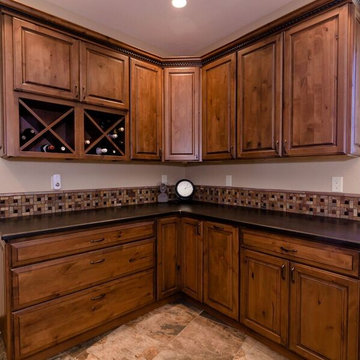
Builder | Sawtooth Mountain Builders
Photography | Jon Kohlwey
Designer | Tara Bender
Starmark Cabinetry
This is an example of a large country u-shaped utility room in Denver with a drop-in sink, raised-panel cabinets, medium wood cabinets, granite benchtops, beige walls, slate floors and a side-by-side washer and dryer.
This is an example of a large country u-shaped utility room in Denver with a drop-in sink, raised-panel cabinets, medium wood cabinets, granite benchtops, beige walls, slate floors and a side-by-side washer and dryer.
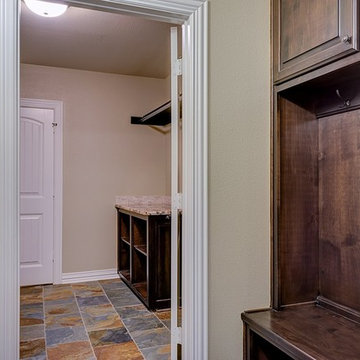
This is an example of a large traditional galley dedicated laundry room in Austin with an undermount sink, raised-panel cabinets, dark wood cabinets, granite benchtops, beige walls, slate floors, a side-by-side washer and dryer and multi-coloured floor.
Laundry Room Design Ideas with Raised-panel Cabinets and Slate Floors
3