Laundry Room Design Ideas with Raised-panel Cabinets
Refine by:
Budget
Sort by:Popular Today
181 - 200 of 748 photos
Item 1 of 3
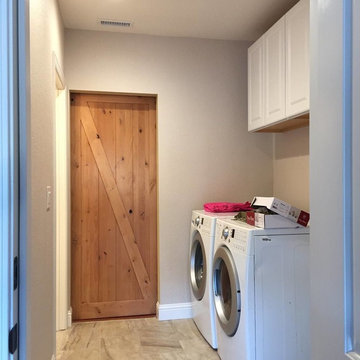
Sliding Pocket Door
This is an example of a small traditional single-wall dedicated laundry room in Orange County with raised-panel cabinets, white cabinets, ceramic floors and a side-by-side washer and dryer.
This is an example of a small traditional single-wall dedicated laundry room in Orange County with raised-panel cabinets, white cabinets, ceramic floors and a side-by-side washer and dryer.
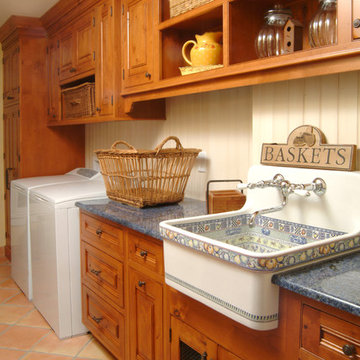
Inspiration for a mid-sized arts and crafts single-wall dedicated laundry room in San Francisco with a farmhouse sink, medium wood cabinets, laminate benchtops, beige walls, terra-cotta floors, a side-by-side washer and dryer, red floor, raised-panel cabinets and grey benchtop.
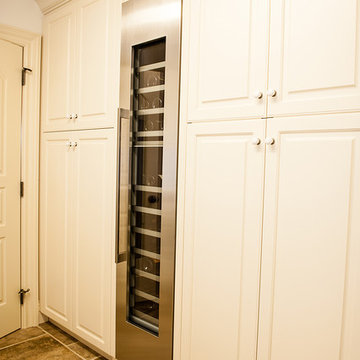
This is an example of a mid-sized traditional galley utility room in Miami with a single-bowl sink, raised-panel cabinets, white cabinets, white walls, travertine floors, a side-by-side washer and dryer and beige floor.
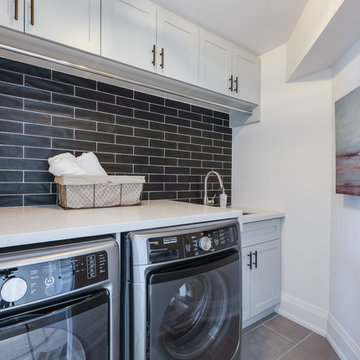
Mid-sized modern single-wall dedicated laundry room in Toronto with an undermount sink, raised-panel cabinets, white cabinets, quartz benchtops, white walls, porcelain floors and a side-by-side washer and dryer.
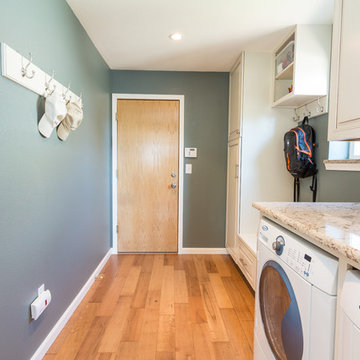
Design ideas for a mid-sized contemporary single-wall dedicated laundry room in Denver with raised-panel cabinets, white cabinets, granite benchtops, grey walls, medium hardwood floors, a side-by-side washer and dryer and brown floor.
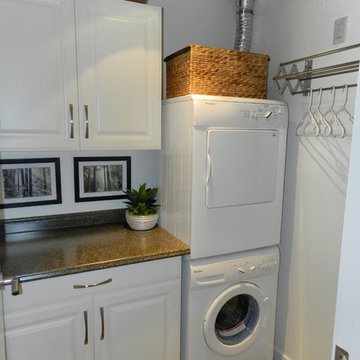
Design ideas for a small transitional single-wall laundry cupboard in Vancouver with laminate benchtops, white walls, medium hardwood floors, a stacked washer and dryer, grey floor, raised-panel cabinets and white cabinets.
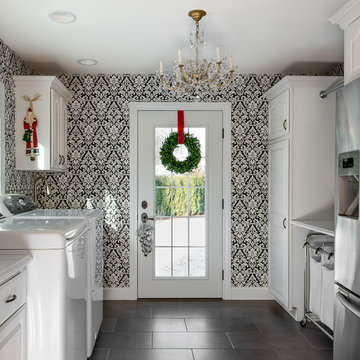
This multi-use laundry room includes a touch of glamour with a crystal chandelier.
Mid-sized transitional galley utility room in Detroit with raised-panel cabinets, multi-coloured walls, porcelain floors, a side-by-side washer and dryer, grey floor, white benchtop and white cabinets.
Mid-sized transitional galley utility room in Detroit with raised-panel cabinets, multi-coloured walls, porcelain floors, a side-by-side washer and dryer, grey floor, white benchtop and white cabinets.
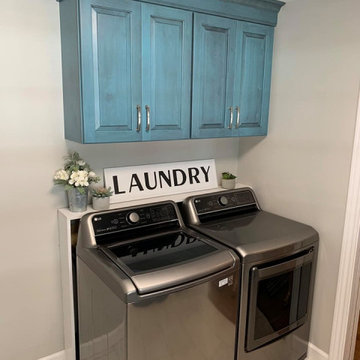
These clients came to us in one of our design seminars last spring. They have a country home that they wanted to add a brand new addition and completely remodel. The addition would house a new living space with a vaulted ceiling, which would then be open to the kitchen and dining area. The old living room would become a new master suite, with a new master bathroom and closet. We would also be redoing the cabinets in their laundry room and their second bathroom as well. The engineered wood flooring, the tile and the master shower we picked out from Wright’s. The cabinets are our Shiloh brand and designed by Elizabeth Yager Designs through Kuche Fine Cabinetry. And the counter tops are from Kuche Fine Cabinetry but through Pyramid Marble and Granite.
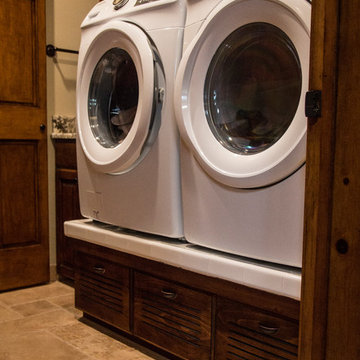
Using the existing configuration I designed a clothes hamper solution under a water proof drained platform.
Ash Lindsey Photography
Photo of a mid-sized country galley dedicated laundry room in Salt Lake City with a drop-in sink, raised-panel cabinets, dark wood cabinets, granite benchtops, beige walls, travertine floors and a side-by-side washer and dryer.
Photo of a mid-sized country galley dedicated laundry room in Salt Lake City with a drop-in sink, raised-panel cabinets, dark wood cabinets, granite benchtops, beige walls, travertine floors and a side-by-side washer and dryer.
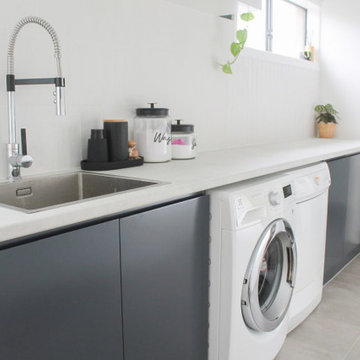
Laundry Renovations Perth, Perth Laundry, Laundries Perth, Small Laundry Renovations Perth, Small Laundries Perth, Toilet Renovations Perth, Powder Rooms Perth, Modern Laundry Renovations
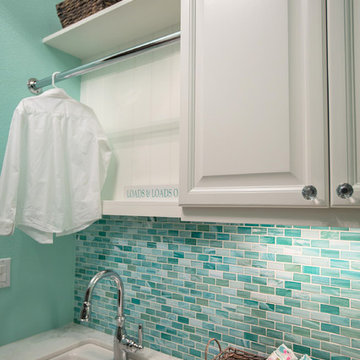
Amy Williams Photo
This is an example of a mid-sized transitional galley dedicated laundry room in Los Angeles with an undermount sink, raised-panel cabinets, white cabinets, marble benchtops, blue walls, porcelain floors, a stacked washer and dryer and beige floor.
This is an example of a mid-sized transitional galley dedicated laundry room in Los Angeles with an undermount sink, raised-panel cabinets, white cabinets, marble benchtops, blue walls, porcelain floors, a stacked washer and dryer and beige floor.
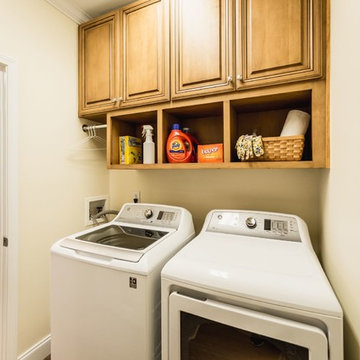
By adding cabinetry, and open shelving, there is now room for cleaning supplies as well as the ironing board and hanging clothes. In the adjacent kitchen you can see matching cabinetry and storage.
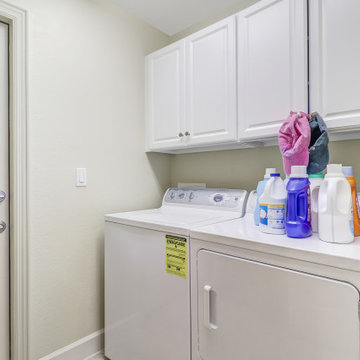
This customized Hampton model Offers 4 bedrooms, 2 baths and over 2308sq ft of living area with pool. Sprawling single-family home with loads of upgrades including: NEW ROOF, beautifully upgraded kitchen with new stainless steel Bosch appliances and subzero built-in fridge, white Carrera marble countertops, and backsplash with white wooden cabinetry. This floor plan Offers two separate formal living/dining room with enlarging family room patio door to maximum width and height, a master bedroom with sitting room and with patio doors, in the front that is perfect for a bedroom with large patio doors or home office with closet, Many more great features include tile floors throughout, neutral color wall tones throughout, crown molding, private views from the rear, eliminated two small windows to rear, Installed large hurricane glass picture window, 9 ft. Pass-through from the living room to the family room, Privacy door to the master bathroom, barn door between master bedroom and master bath vestibule. Bella Terra has it all at a great price point, a resort style community with low HOA fees, lawn care included, gated community 24 hr. security, resort style pool and clubhouse and more!
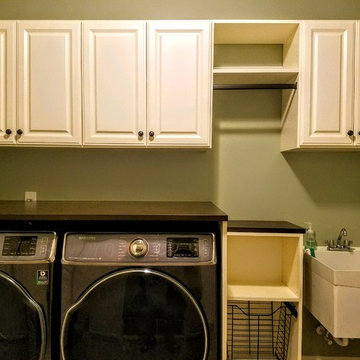
Loads of upper cabinet storage, complete with a hanging station. The smaller cabinet next to the sink is on wheels to move around as needed. A folding station was created above the front load washer and dryer.
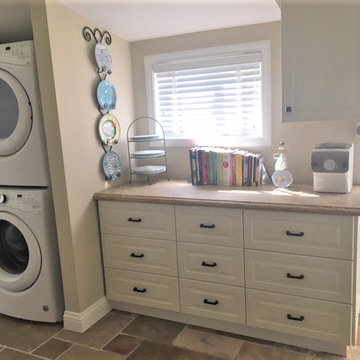
The laundry room is the hub of this renovation, with traffic converging from the kitchen, family room, exterior door, the two bedroom guest suite, and guest bath. We allowed a spacious area to accommodate this, plus laundry tasks, a pantry, and future wheelchair maneuverability.
The client keeps her large collection of vintage china, crystal, and serving pieces for entertaining in the convenient white IKEA cabinetry drawers. We tucked the stacked washer and dryer into an alcove so it is not viewed from the family room or kitchen. The leather finish granite countertop looks like marble and provides folding and display space. The Versailles pattern travertine floor was matched to the existing from the adjacent kitchen.
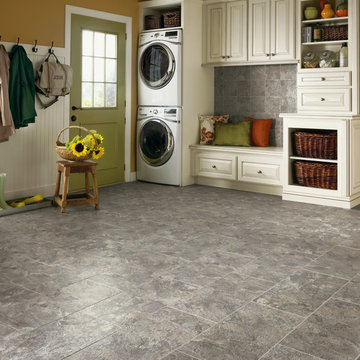
Mid-sized transitional laundry room in Detroit with raised-panel cabinets, white cabinets, yellow walls, limestone floors, a stacked washer and dryer and grey floor.
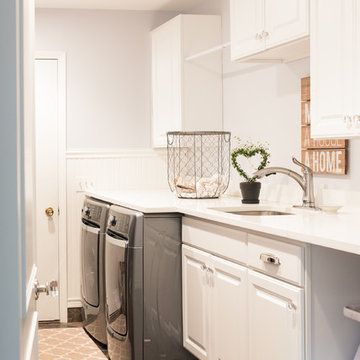
Andrea Brandt, Lume Photography
Inspiration for a small transitional galley dedicated laundry room in Detroit with an undermount sink, raised-panel cabinets, white cabinets, quartz benchtops, white walls, slate floors and a side-by-side washer and dryer.
Inspiration for a small transitional galley dedicated laundry room in Detroit with an undermount sink, raised-panel cabinets, white cabinets, quartz benchtops, white walls, slate floors and a side-by-side washer and dryer.
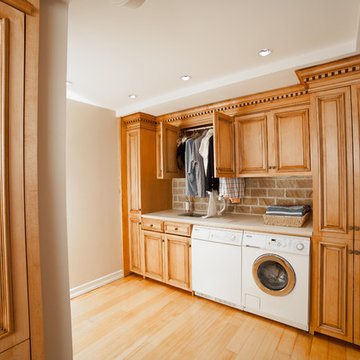
Design ideas for a small traditional single-wall utility room in New York with a single-bowl sink, raised-panel cabinets, light hardwood floors, a side-by-side washer and dryer, medium wood cabinets, granite benchtops, multi-coloured walls, brown floor and beige benchtop.
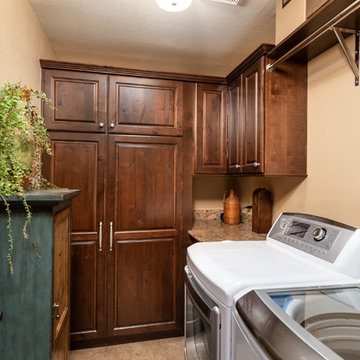
Phil Johnson
Small u-shaped dedicated laundry room in Phoenix with raised-panel cabinets, granite benchtops, beige walls, ceramic floors, a side-by-side washer and dryer, beige floor, multi-coloured benchtop and dark wood cabinets.
Small u-shaped dedicated laundry room in Phoenix with raised-panel cabinets, granite benchtops, beige walls, ceramic floors, a side-by-side washer and dryer, beige floor, multi-coloured benchtop and dark wood cabinets.
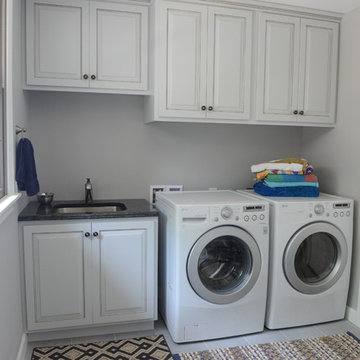
Raised panel doors detailed with a Pewter glaze over white creates a light & delicate look in this laundry.
Photos by Portraits by Mandi
Inspiration for a mid-sized beach style single-wall utility room in Chicago with an undermount sink, raised-panel cabinets, white cabinets, granite benchtops, grey walls, ceramic floors and a side-by-side washer and dryer.
Inspiration for a mid-sized beach style single-wall utility room in Chicago with an undermount sink, raised-panel cabinets, white cabinets, granite benchtops, grey walls, ceramic floors and a side-by-side washer and dryer.
Laundry Room Design Ideas with Raised-panel Cabinets
10