Laundry Room Design Ideas with Raised-panel Cabinets
Refine by:
Budget
Sort by:Popular Today
141 - 160 of 733 photos
Item 1 of 3
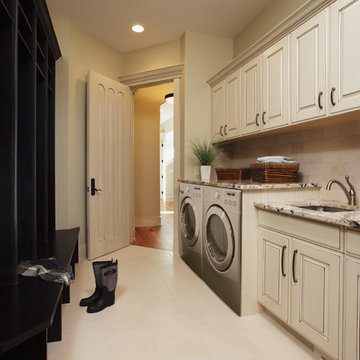
Inspiration for a mid-sized transitional galley utility room in Phoenix with an undermount sink, raised-panel cabinets, white cabinets, granite benchtops, beige walls, porcelain floors and a side-by-side washer and dryer.
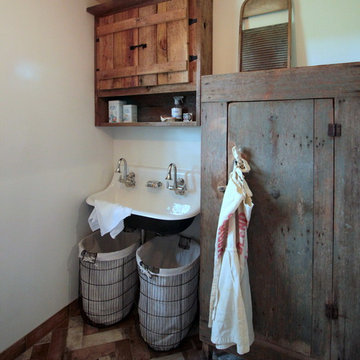
Renovation of a master bath suite, dressing room and laundry room in a log cabin farm house.
The laundry room has a fabulous white enamel and iron trough sink with double goose neck faucets - ideal for scrubbing dirty farmer's clothing. The cabinet and shelving were custom made using the reclaimed wood from the farm. A quartz counter for folding laundry is set above the washer and dryer. A ribbed glass panel was installed in the door to the laundry room, which was retrieved from a wood pile, so that the light from the room's window would flow through to the dressing room and vestibule, while still providing privacy between the spaces.
Interior Design & Photo ©Suzanne MacCrone Rogers
Architectural Design - Robert C. Beeland, AIA, NCARB
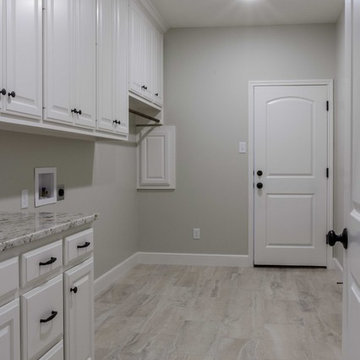
Large tiled utility room leading out to the garage, with built in lockers, granite countertops and a utility sink.
Design ideas for a large transitional single-wall utility room in Austin with an utility sink, raised-panel cabinets, white cabinets, granite benchtops, beige walls, porcelain floors and a side-by-side washer and dryer.
Design ideas for a large transitional single-wall utility room in Austin with an utility sink, raised-panel cabinets, white cabinets, granite benchtops, beige walls, porcelain floors and a side-by-side washer and dryer.
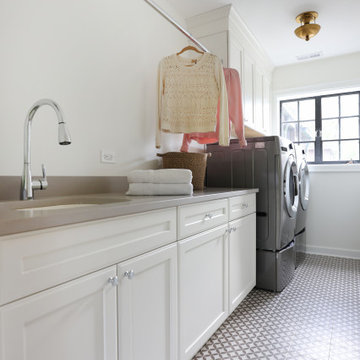
The second floor laundry room offers ample space for managing the family's wash, conveniently located near the bedrooms and bathrooms.
Inspiration for a mid-sized traditional single-wall dedicated laundry room in Chicago with an undermount sink, raised-panel cabinets, white cabinets, quartz benchtops, white walls, porcelain floors, a side-by-side washer and dryer, grey floor and grey benchtop.
Inspiration for a mid-sized traditional single-wall dedicated laundry room in Chicago with an undermount sink, raised-panel cabinets, white cabinets, quartz benchtops, white walls, porcelain floors, a side-by-side washer and dryer, grey floor and grey benchtop.
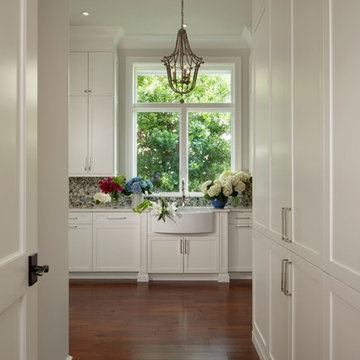
Designer: Sherri DuPont Photographer: Lori Hamilton
This is an example of a mid-sized tropical galley utility room in Miami with a farmhouse sink, raised-panel cabinets, white cabinets, quartzite benchtops, white walls, medium hardwood floors, a side-by-side washer and dryer, brown floor and white benchtop.
This is an example of a mid-sized tropical galley utility room in Miami with a farmhouse sink, raised-panel cabinets, white cabinets, quartzite benchtops, white walls, medium hardwood floors, a side-by-side washer and dryer, brown floor and white benchtop.
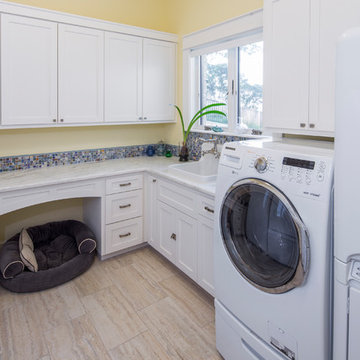
tre dunham - fine focus photography
Large arts and crafts u-shaped dedicated laundry room in Austin with a farmhouse sink, raised-panel cabinets, white cabinets, granite benchtops, yellow walls, porcelain floors and a side-by-side washer and dryer.
Large arts and crafts u-shaped dedicated laundry room in Austin with a farmhouse sink, raised-panel cabinets, white cabinets, granite benchtops, yellow walls, porcelain floors and a side-by-side washer and dryer.
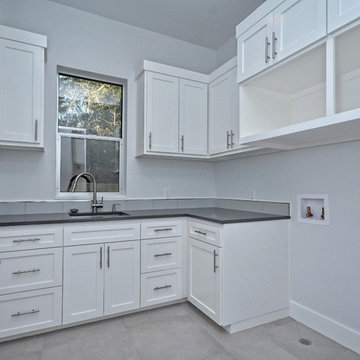
Shutterbug Studios
Design ideas for a mid-sized contemporary l-shaped dedicated laundry room in Austin with an undermount sink, raised-panel cabinets, white cabinets, quartzite benchtops, white walls, light hardwood floors and a side-by-side washer and dryer.
Design ideas for a mid-sized contemporary l-shaped dedicated laundry room in Austin with an undermount sink, raised-panel cabinets, white cabinets, quartzite benchtops, white walls, light hardwood floors and a side-by-side washer and dryer.
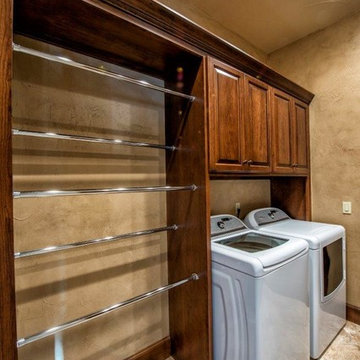
Inspiration for a mid-sized traditional single-wall dedicated laundry room in Other with raised-panel cabinets, dark wood cabinets, beige walls, porcelain floors and a side-by-side washer and dryer.
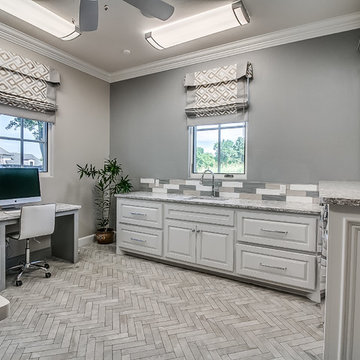
Flow Photography
Design ideas for a large transitional utility room in Oklahoma City with an undermount sink, grey cabinets, solid surface benchtops, grey walls, porcelain floors, a side-by-side washer and dryer, white floor and raised-panel cabinets.
Design ideas for a large transitional utility room in Oklahoma City with an undermount sink, grey cabinets, solid surface benchtops, grey walls, porcelain floors, a side-by-side washer and dryer, white floor and raised-panel cabinets.
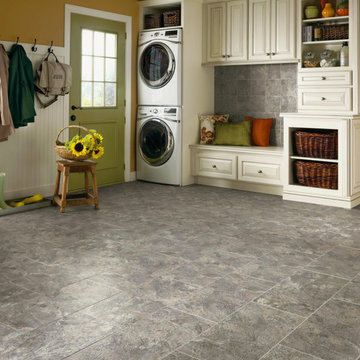
Inspiration for a large transitional single-wall utility room in Phoenix with raised-panel cabinets, white cabinets, slate floors, a stacked washer and dryer and brown walls.
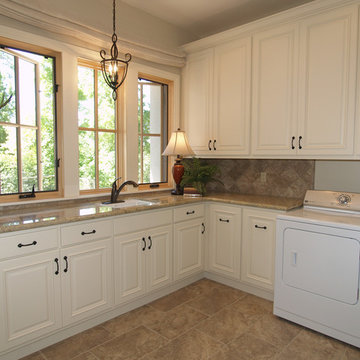
Custom cabinetry and interior wood framed windows are spectacular warming details not to be missed. The porcelain tile floor and granite counter tops make the space indestructible.
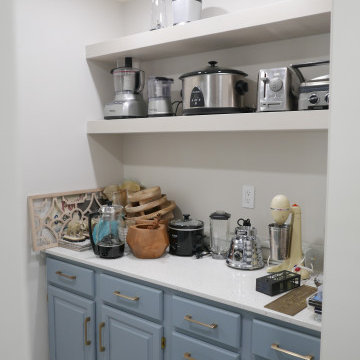
Converted the laundry room closet to re-purposed old kitchen cabinets with floating shelves. Added the recess lights, crown molding, and baseboard.
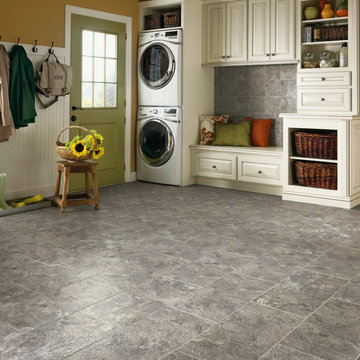
Design ideas for a large country single-wall utility room in Other with raised-panel cabinets, white cabinets, travertine floors, a stacked washer and dryer and brown walls.
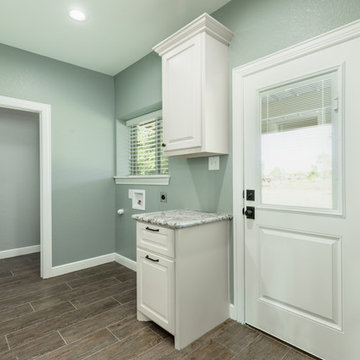
Walls Could Talk
Mid-sized country single-wall utility room in Houston with raised-panel cabinets, white cabinets, granite benchtops, grey walls, ceramic floors, a side-by-side washer and dryer, brown floor and brown benchtop.
Mid-sized country single-wall utility room in Houston with raised-panel cabinets, white cabinets, granite benchtops, grey walls, ceramic floors, a side-by-side washer and dryer, brown floor and brown benchtop.
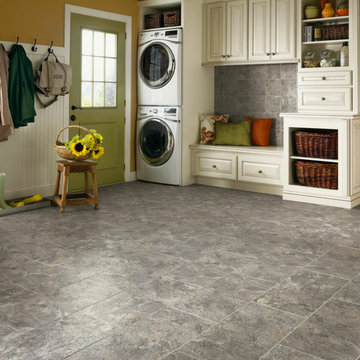
This is an example of a large transitional single-wall utility room in Other with raised-panel cabinets, white cabinets, yellow walls, vinyl floors, a stacked washer and dryer and grey floor.
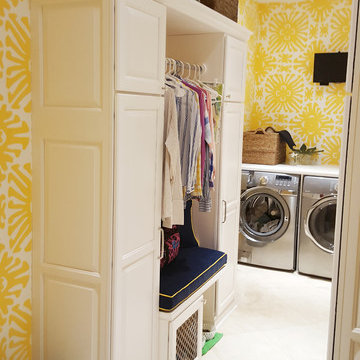
The laundry room with built-in cabinetry and sunburst wallpaper.
Design ideas for a small eclectic utility room in New Orleans with an undermount sink, raised-panel cabinets, white cabinets, yellow walls, ceramic floors and a side-by-side washer and dryer.
Design ideas for a small eclectic utility room in New Orleans with an undermount sink, raised-panel cabinets, white cabinets, yellow walls, ceramic floors and a side-by-side washer and dryer.
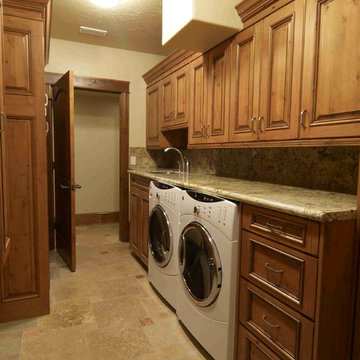
Inspiration for a large country galley dedicated laundry room in Denver with a drop-in sink, raised-panel cabinets, brown cabinets, granite benchtops, beige walls, ceramic floors and a side-by-side washer and dryer.
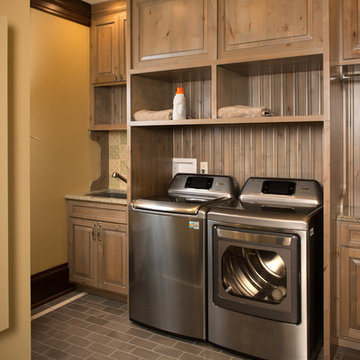
Dedicated laundry room with customized cabinets and stainless steel appliances. Grey-brown subway tile floor coordinates with light colored cabinetry .
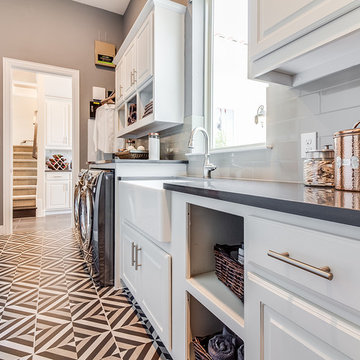
Photo of a mid-sized modern galley utility room in Dallas with a farmhouse sink, raised-panel cabinets, white cabinets, grey walls, ceramic floors, a side-by-side washer and dryer, multi-coloured floor and grey benchtop.
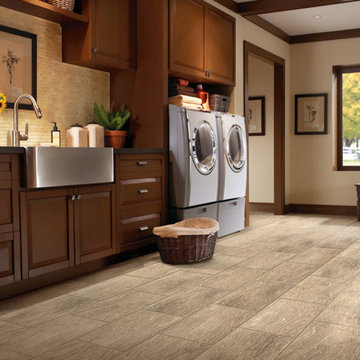
This is an example of a mid-sized country single-wall dedicated laundry room in Denver with a farmhouse sink, raised-panel cabinets, medium wood cabinets, beige walls, slate floors and a side-by-side washer and dryer.
Laundry Room Design Ideas with Raised-panel Cabinets
8