Laundry Room Design Ideas with Raised-panel Cabinets
Refine by:
Budget
Sort by:Popular Today
61 - 77 of 77 photos
Item 1 of 3
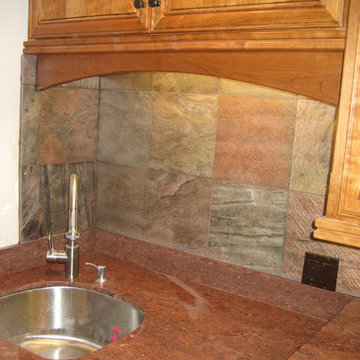
Inspiration for a mid-sized traditional single-wall utility room in Houston with an undermount sink, raised-panel cabinets, medium wood cabinets, granite benchtops, white walls and a side-by-side washer and dryer.
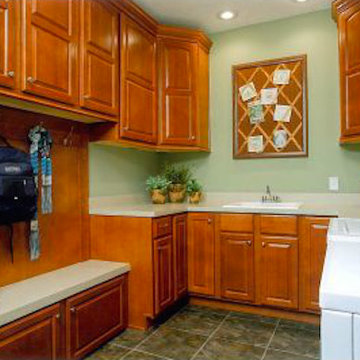
This is an example of a large traditional u-shaped utility room in Other with a single-bowl sink, raised-panel cabinets, medium wood cabinets, solid surface benchtops, green walls, ceramic floors and a side-by-side washer and dryer.
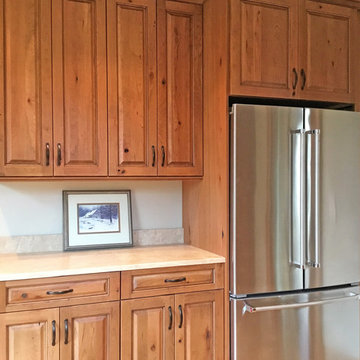
Large country galley utility room in Atlanta with raised-panel cabinets, light wood cabinets and granite benchtops.
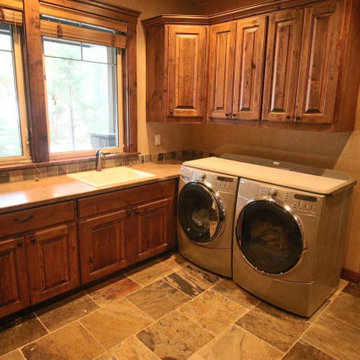
Large single-wall dedicated laundry room in Other with an utility sink, raised-panel cabinets, dark wood cabinets, laminate benchtops, beige walls, slate floors, a side-by-side washer and dryer, multi-coloured floor and beige benchtop.
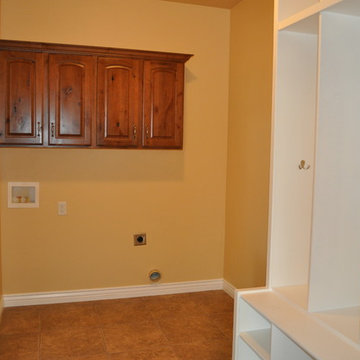
Mid-sized traditional single-wall dedicated laundry room in Salt Lake City with raised-panel cabinets, medium wood cabinets, yellow walls and travertine floors.
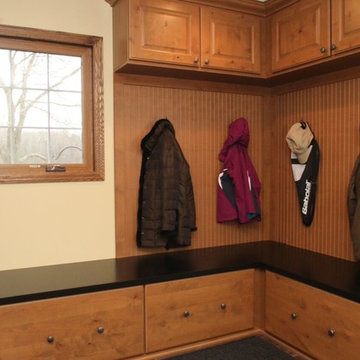
First floor office converted into laundry room and mudroom with open concept locker area.
This is an example of a large traditional utility room in Milwaukee with raised-panel cabinets, medium wood cabinets, wood benchtops, yellow walls, porcelain floors and a side-by-side washer and dryer.
This is an example of a large traditional utility room in Milwaukee with raised-panel cabinets, medium wood cabinets, wood benchtops, yellow walls, porcelain floors and a side-by-side washer and dryer.
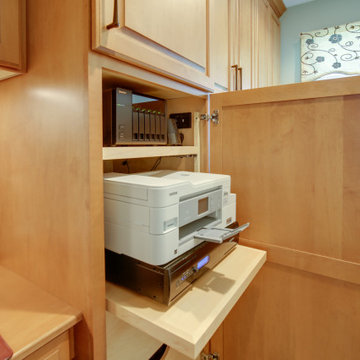
The washer & dryer were relocated next to custom designed cabinets which now provide extra storage for their computer, electronic equipment, etc.
Design ideas for a mid-sized traditional utility room in Other with raised-panel cabinets, medium wood cabinets, green walls, a side-by-side washer and dryer and grey floor.
Design ideas for a mid-sized traditional utility room in Other with raised-panel cabinets, medium wood cabinets, green walls, a side-by-side washer and dryer and grey floor.
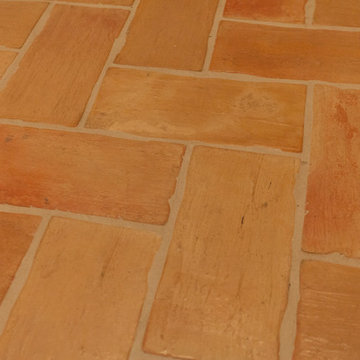
Mid-sized country single-wall dedicated laundry room in Orange County with a farmhouse sink, raised-panel cabinets, beige cabinets, laminate benchtops, white walls, ceramic floors and a side-by-side washer and dryer.
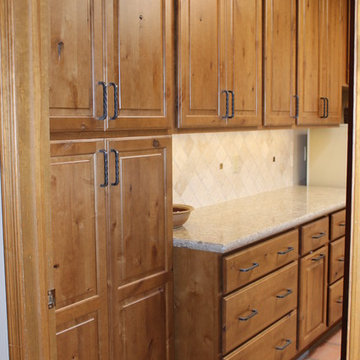
Photo of a mid-sized traditional laundry room in Phoenix with raised-panel cabinets, medium wood cabinets, quartz benchtops, beige walls and terra-cotta floors.
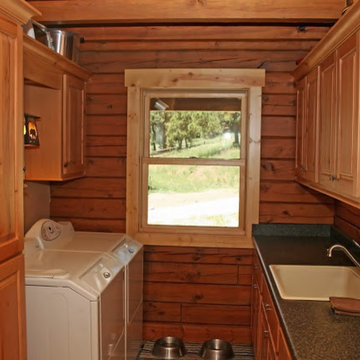
This is an example of a mid-sized country laundry room in Denver with raised-panel cabinets and medium wood cabinets.
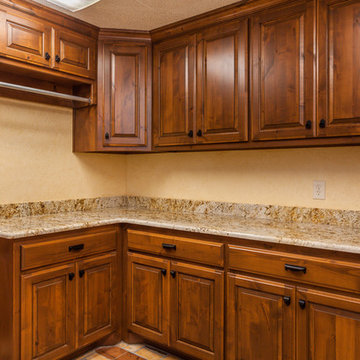
The stained knotty alder cabinets add a balance of rustic beauty and functional storage to this laundry room.
Inspiration for a mid-sized country u-shaped dedicated laundry room in Dallas with raised-panel cabinets, medium wood cabinets, granite benchtops, beige walls, brick floors and a side-by-side washer and dryer.
Inspiration for a mid-sized country u-shaped dedicated laundry room in Dallas with raised-panel cabinets, medium wood cabinets, granite benchtops, beige walls, brick floors and a side-by-side washer and dryer.
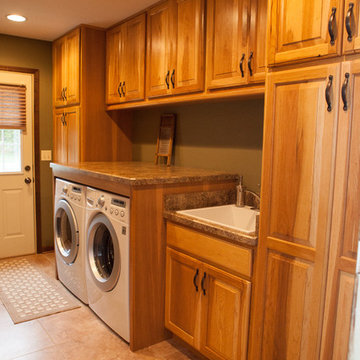
Mike and Stacy moved to the country to be around the rolling landscape and feed the birds outside their Hampshire country home. After living in the home for over ten years, they knew exactly what they wanted to renovate their 1980’s two story once their children moved out. It all started with the desire to open up the floor plan, eliminating constricting walls around the dining room and the eating area that they didn’t plan to use once they had access to what used to be a formal dining room.
They wanted to enhance the already warm country feel their home already had, with some warm hickory cabinets and casual granite counter tops. When removing the pantry and closet between the kitchen and the laundry room, the new design now just flows from the kitchen directly into the smartly appointed laundry area and adjacent powder room.
The new eat in kitchen bar is frequented by guests and grand-children, and the original dining table area can be accessed on a daily basis in the new open space. One instant sensation experienced by anyone entering the front door is the bright light that now transpires from the front of the house clear through the back; making the entire first floor feel free flowing and inviting.
Photo Credits- Joe Nowak
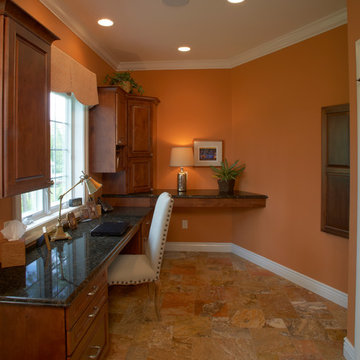
Dale Hall Photography, LLC
Inspiration for a large traditional laundry room in Other with raised-panel cabinets, medium wood cabinets, granite benchtops and a side-by-side washer and dryer.
Inspiration for a large traditional laundry room in Other with raised-panel cabinets, medium wood cabinets, granite benchtops and a side-by-side washer and dryer.
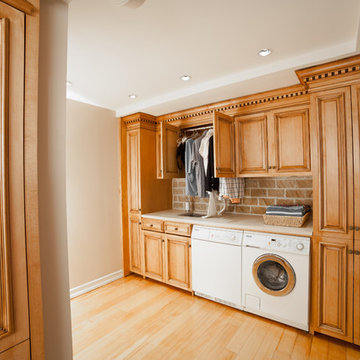
Inspiration for a large traditional single-wall utility room in New York with an undermount sink, raised-panel cabinets, medium wood cabinets, granite benchtops, blue walls, laminate floors, a side-by-side washer and dryer, yellow floor and beige benchtop.
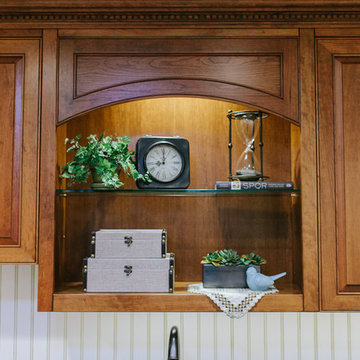
Cabinet Company // Cowan's Cabinet Co.
Photographer // Woodfield Creative
Inspiration for a mid-sized traditional single-wall dedicated laundry room in Sacramento with a farmhouse sink, raised-panel cabinets, medium wood cabinets, granite benchtops, white walls, medium hardwood floors and a side-by-side washer and dryer.
Inspiration for a mid-sized traditional single-wall dedicated laundry room in Sacramento with a farmhouse sink, raised-panel cabinets, medium wood cabinets, granite benchtops, white walls, medium hardwood floors and a side-by-side washer and dryer.
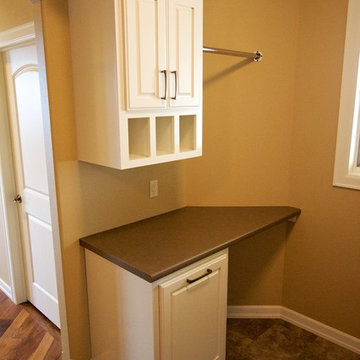
laundry room cabinets with a clothes rod and pullout garbage can made out of maple witjh an off white tinted lacquer finish.
Photo by: Christian Begeman
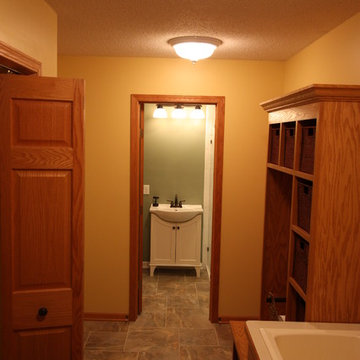
Photo of a mid-sized traditional utility room in Minneapolis with a drop-in sink, raised-panel cabinets, medium wood cabinets, laminate benchtops, yellow walls, porcelain floors and a side-by-side washer and dryer.
Laundry Room Design Ideas with Raised-panel Cabinets
4