Laundry Room Design Ideas with Recessed-panel Cabinets and Beige Benchtop
Refine by:
Budget
Sort by:Popular Today
41 - 60 of 276 photos
Item 1 of 3
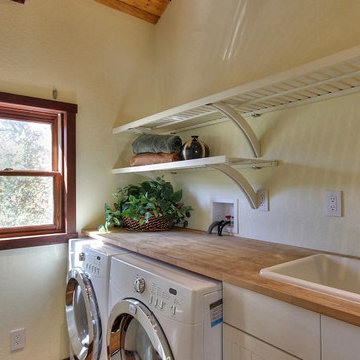
Small country galley laundry room in San Francisco with wood benchtops, white cabinets, a side-by-side washer and dryer, beige benchtop, recessed-panel cabinets, a drop-in sink and beige walls.
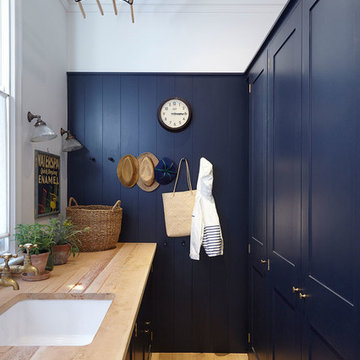
Hillersdon Avenue is a magnificent article 2 protected house built in 1899.
Our brief was to extend and remodel the house to better suit a modern family and their needs, without destroying the architectural heritage of the property. From the outset our approach was to extend the space within the existing volume rather than extend the property outside its intended boundaries. It was our central aim to make our interventions appear as if they had always been part of the house.

Super Pantry Laundry
Photo of a small traditional galley utility room in Phoenix with an undermount sink, recessed-panel cabinets, white cabinets, quartzite benchtops, beige walls, dark hardwood floors, a side-by-side washer and dryer, beige benchtop, beige splashback, granite splashback and beige floor.
Photo of a small traditional galley utility room in Phoenix with an undermount sink, recessed-panel cabinets, white cabinets, quartzite benchtops, beige walls, dark hardwood floors, a side-by-side washer and dryer, beige benchtop, beige splashback, granite splashback and beige floor.
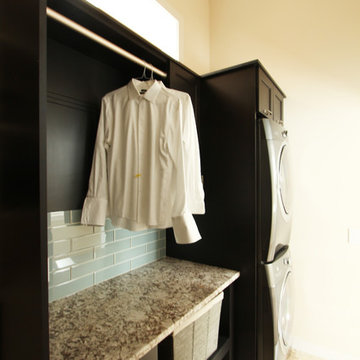
This is an example of a small transitional single-wall utility room in Other with recessed-panel cabinets, dark wood cabinets, granite benchtops, beige walls, travertine floors, a side-by-side washer and dryer, beige floor and beige benchtop.
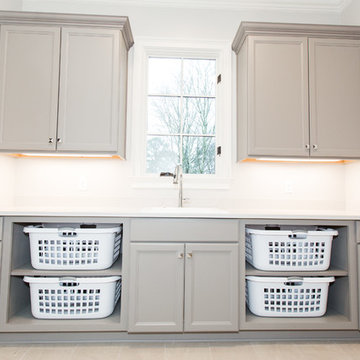
Design ideas for a mid-sized contemporary galley dedicated laundry room in Birmingham with a drop-in sink, recessed-panel cabinets, grey cabinets, solid surface benchtops, white walls, beige floor and beige benchtop.

Transitional l-shaped dedicated laundry room in Los Angeles with an undermount sink, recessed-panel cabinets, red cabinets, quartz benchtops, beige splashback, engineered quartz splashback, white walls, a side-by-side washer and dryer, multi-coloured floor and beige benchtop.
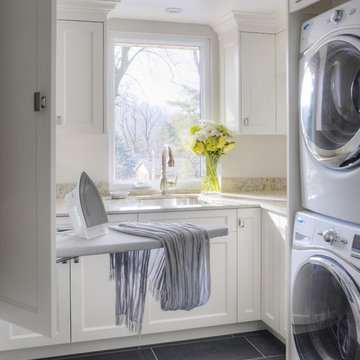
Painted ‘Hampshire’ doors in Benjamin Moore BM CC 40 Cloud White ---
Polished ‘Ivory Fantasy’ granite countertop ---
Photo of a mid-sized transitional u-shaped dedicated laundry room in Toronto with a stacked washer and dryer, white cabinets, an undermount sink, recessed-panel cabinets, granite benchtops, slate floors and beige benchtop.
Photo of a mid-sized transitional u-shaped dedicated laundry room in Toronto with a stacked washer and dryer, white cabinets, an undermount sink, recessed-panel cabinets, granite benchtops, slate floors and beige benchtop.

Built in the iconic neighborhood of Mount Curve, just blocks from the lakes, Walker Art Museum, and restaurants, this is city living at its best. Myrtle House is a design-build collaboration with Hage Homes and Regarding Design with expertise in Southern-inspired architecture and gracious interiors. With a charming Tudor exterior and modern interior layout, this house is perfect for all ages.

Design ideas for a small traditional single-wall utility room in Other with a single-bowl sink, recessed-panel cabinets, medium wood cabinets, quartz benchtops, beige splashback, a stacked washer and dryer, brown floor and beige benchtop.
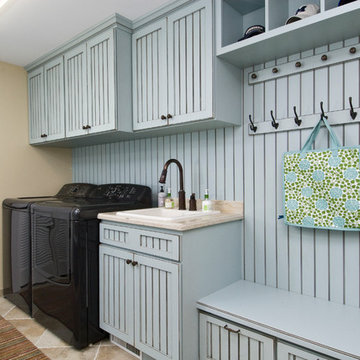
Phoenix Photographic
This is an example of a mid-sized traditional single-wall utility room in Other with blue cabinets, a drop-in sink, granite benchtops, beige walls, porcelain floors, a side-by-side washer and dryer, beige floor, beige benchtop and recessed-panel cabinets.
This is an example of a mid-sized traditional single-wall utility room in Other with blue cabinets, a drop-in sink, granite benchtops, beige walls, porcelain floors, a side-by-side washer and dryer, beige floor, beige benchtop and recessed-panel cabinets.
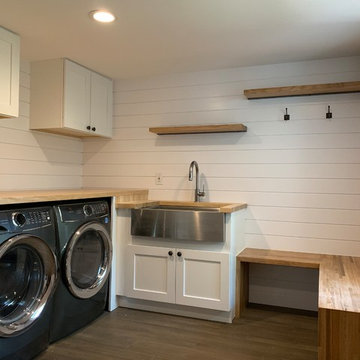
Renovated laundry and boot room boasts a farmhouse style oversized sink, high efficiency washer & dryer, wide maple wood counter space, and grooved indoor siding to lengthen the room.
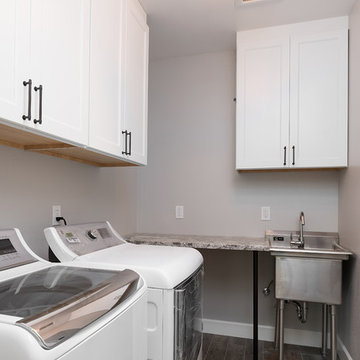
This is an example of a mid-sized transitional l-shaped dedicated laundry room in Other with an utility sink, recessed-panel cabinets, white cabinets, granite benchtops, beige walls, vinyl floors, a side-by-side washer and dryer, brown floor and beige benchtop.
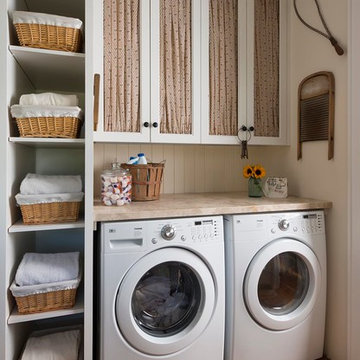
Danny Piassick
Photo of a country laundry room in Dallas with recessed-panel cabinets, white cabinets, beige walls, brick floors, a side-by-side washer and dryer, red floor and beige benchtop.
Photo of a country laundry room in Dallas with recessed-panel cabinets, white cabinets, beige walls, brick floors, a side-by-side washer and dryer, red floor and beige benchtop.
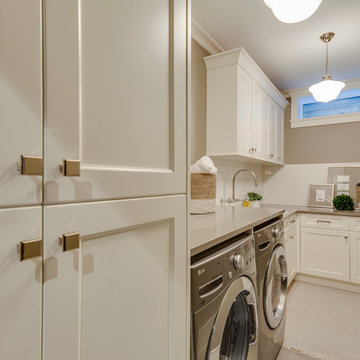
award winning builder, crown molding, luxurious, pendant light, white trim
This is an example of a mid-sized traditional l-shaped dedicated laundry room in Vancouver with an undermount sink, recessed-panel cabinets, white cabinets, granite benchtops, brown walls, a side-by-side washer and dryer, beige floor and beige benchtop.
This is an example of a mid-sized traditional l-shaped dedicated laundry room in Vancouver with an undermount sink, recessed-panel cabinets, white cabinets, granite benchtops, brown walls, a side-by-side washer and dryer, beige floor and beige benchtop.
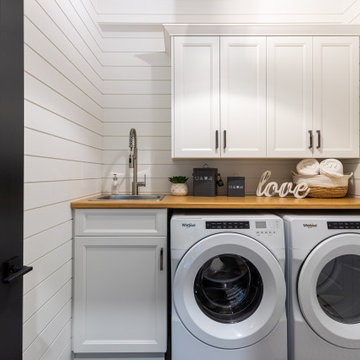
Beautiful Laundry Room/Mud Room off the garage entrance features shiplap walls and white cabinetry.
Mid-sized transitional single-wall dedicated laundry room in Toronto with white cabinets, laminate benchtops, white walls, a side-by-side washer and dryer, beige benchtop, a drop-in sink and recessed-panel cabinets.
Mid-sized transitional single-wall dedicated laundry room in Toronto with white cabinets, laminate benchtops, white walls, a side-by-side washer and dryer, beige benchtop, a drop-in sink and recessed-panel cabinets.
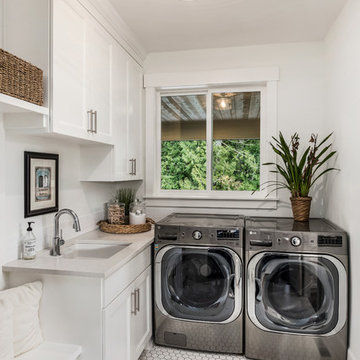
Photo of a transitional l-shaped dedicated laundry room in Portland with an undermount sink, recessed-panel cabinets, white cabinets, white walls, a side-by-side washer and dryer, white floor and beige benchtop.
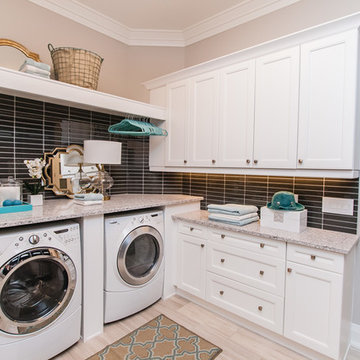
Cabinets:
Cotswold, MDF, Glacier White
Hardware: #114
Photo of a transitional l-shaped laundry room in Toronto with recessed-panel cabinets, white cabinets, a side-by-side washer and dryer, beige walls, light hardwood floors, beige floor and beige benchtop.
Photo of a transitional l-shaped laundry room in Toronto with recessed-panel cabinets, white cabinets, a side-by-side washer and dryer, beige walls, light hardwood floors, beige floor and beige benchtop.

A gorgeous linen weave tile is not only a showstopper in the large space but hides the daily dust of a busy family. Utilizing a combination of quartz and wood countertops along with white painted cabinetry, gave the room a timeless appeal. The brushed gold hardware and mirror inserts took the room from basic to extraordinary.
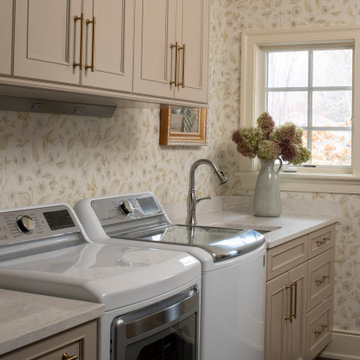
Remodeler: Michels Homes
Interior Design: Jami Ludens, Studio M Interiors
Cabinetry Design: Megan Dent, Studio M Kitchen and Bath
Photography: Scott Amundson Photography
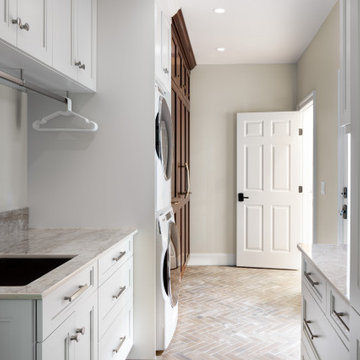
This laundry/mud room combined white-maple exterior cabinetry with dark chocolate-cherry cabinetry. Effortlessly fused together with this multi-white engineered stone, this combination of color adds warmth to this large open space. These same color combinations are replicated in the open U-shaped kitchen. The laundry space is equipped with undercabinet lighting to increase utility with additional cabinet hardware, such as the hanging rod, to allow for additional storage.
Laundry Room Design Ideas with Recessed-panel Cabinets and Beige Benchtop
3