Laundry Room Design Ideas with Recessed-panel Cabinets and White Benchtop
Refine by:
Budget
Sort by:Popular Today
81 - 100 of 1,151 photos
Item 1 of 3
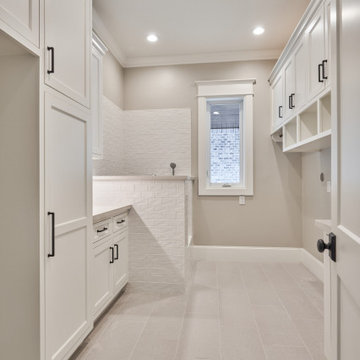
Large u-shaped utility room in Houston with recessed-panel cabinets, white cabinets, beige walls, porcelain floors, a side-by-side washer and dryer, beige floor and white benchtop.
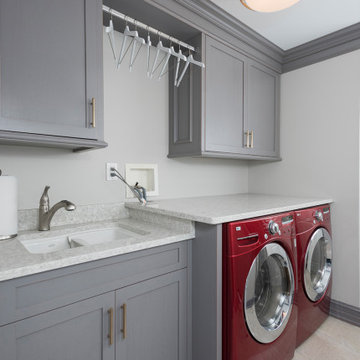
Mid-sized modern single-wall laundry cupboard in New York with a double-bowl sink, recessed-panel cabinets, white cabinets, granite benchtops, beige walls, laminate floors, a side-by-side washer and dryer, grey floor and white benchtop.
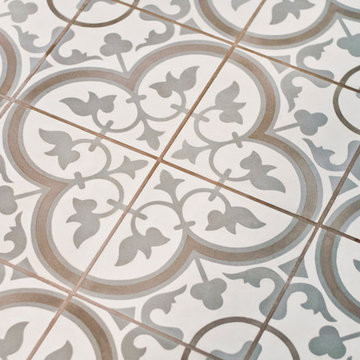
Photography by Melissa M. Mills, Designed by Terri Sears
Design ideas for a mid-sized transitional galley dedicated laundry room in Nashville with recessed-panel cabinets, white cabinets, quartz benchtops, grey walls, concrete floors, a side-by-side washer and dryer, grey floor and white benchtop.
Design ideas for a mid-sized transitional galley dedicated laundry room in Nashville with recessed-panel cabinets, white cabinets, quartz benchtops, grey walls, concrete floors, a side-by-side washer and dryer, grey floor and white benchtop.
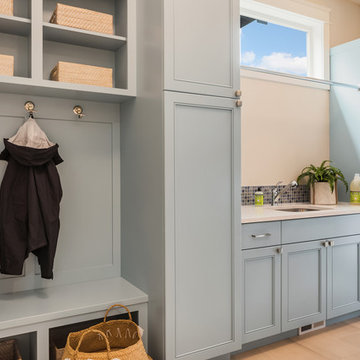
We used a delightful mix of soft color tones and warm wood floors in this Sammamish lakefront home.
Project designed by Michelle Yorke Interior Design Firm in Bellevue. Serving Redmond, Sammamish, Issaquah, Mercer Island, Kirkland, Medina, Clyde Hill, and Seattle.
For more about Michelle Yorke, click here: https://michelleyorkedesign.com/
To learn more about this project, click here:
https://michelleyorkedesign.com/sammamish-lakefront-home/
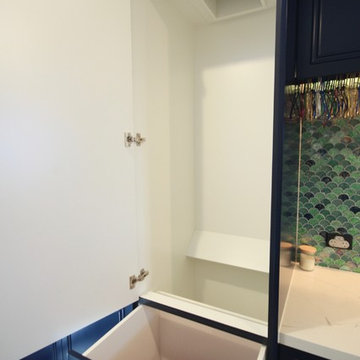
DESIGNER HOME.
- 40mm thick 'Calacutta Primo Quartz' benchtop
- Fish scale tiled splashback
- Custom profiled 'satin' polyurethane doors
- Black & gold fixtures
- Laundry shute
- All fitted with Blum hardware
Sheree Bounassif, Kitchens By Emanuel
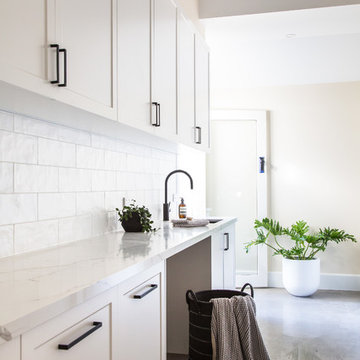
Suzi Appel Photography
This is an example of a mid-sized traditional galley laundry room in Melbourne with a drop-in sink, recessed-panel cabinets, white cabinets, quartz benchtops, white walls, concrete floors, grey floor and white benchtop.
This is an example of a mid-sized traditional galley laundry room in Melbourne with a drop-in sink, recessed-panel cabinets, white cabinets, quartz benchtops, white walls, concrete floors, grey floor and white benchtop.
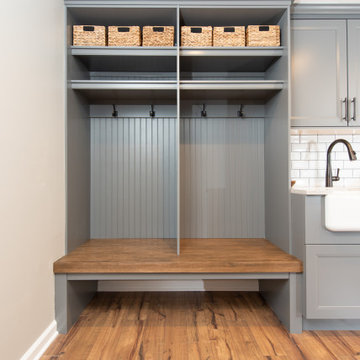
This is an example of a mid-sized transitional galley utility room in Chicago with a farmhouse sink, recessed-panel cabinets, grey cabinets, quartz benchtops, subway tile splashback, a side-by-side washer and dryer and white benchtop.
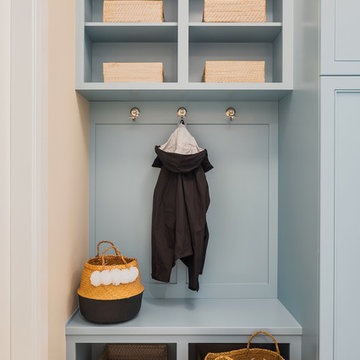
We used a delightful mix of soft color tones and warm wood floors in this Sammamish lakefront home.
Project designed by Michelle Yorke Interior Design Firm in Bellevue. Serving Redmond, Sammamish, Issaquah, Mercer Island, Kirkland, Medina, Clyde Hill, and Seattle.
For more about Michelle Yorke, click here: https://michelleyorkedesign.com/
To learn more about this project, click here:
https://michelleyorkedesign.com/sammamish-lakefront-home/
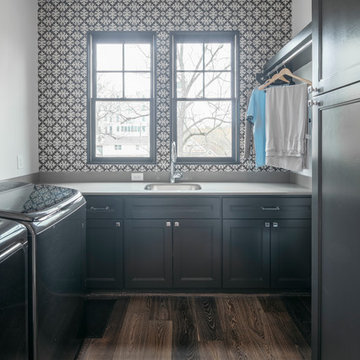
Mid-sized transitional galley dedicated laundry room in Houston with an undermount sink, recessed-panel cabinets, black cabinets, black walls, dark hardwood floors, a side-by-side washer and dryer, brown floor and white benchtop.
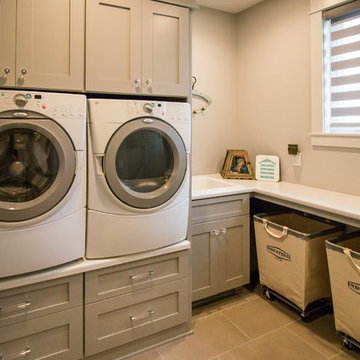
Photo of a mid-sized country l-shaped dedicated laundry room in Other with a drop-in sink, recessed-panel cabinets, grey cabinets, quartz benchtops, grey walls, porcelain floors, a side-by-side washer and dryer, beige floor and white benchtop.

This space, featuring original millwork and stone, previously housed the kitchen. Our architects reimagined the space to house the laundry, while still highlighting the original materials. It leads to the newly enlarged mudroom.
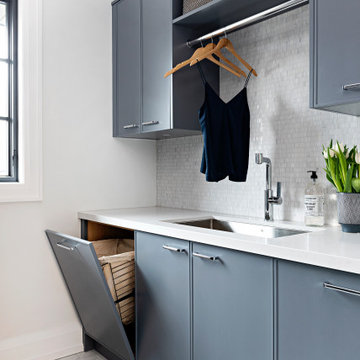
Design ideas for a mid-sized transitional galley laundry room in Toronto with recessed-panel cabinets, blue cabinets, quartz benchtops, white splashback, mosaic tile splashback, ceramic floors, white floor and white benchtop.
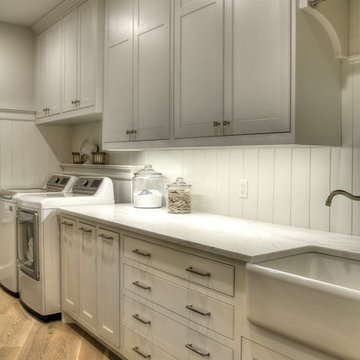
Design ideas for a large traditional galley dedicated laundry room in Minneapolis with a farmhouse sink, recessed-panel cabinets, white cabinets, marble benchtops, white walls, light hardwood floors, a side-by-side washer and dryer and white benchtop.
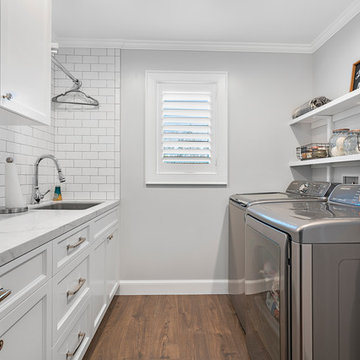
This is an example of a mid-sized transitional galley dedicated laundry room in San Francisco with an undermount sink, recessed-panel cabinets, white cabinets, marble benchtops, grey walls, dark hardwood floors, a side-by-side washer and dryer, brown floor and white benchtop.
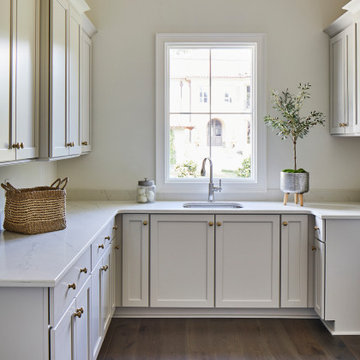
Laundry room attached to the kitchen with lots of storage, drying racks, and large counter space.
This is an example of a large transitional utility room in Birmingham with an undermount sink, recessed-panel cabinets, white cabinets, beige walls, dark hardwood floors and white benchtop.
This is an example of a large transitional utility room in Birmingham with an undermount sink, recessed-panel cabinets, white cabinets, beige walls, dark hardwood floors and white benchtop.
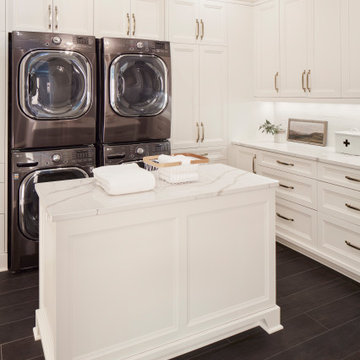
Photo Credit - David Bader
Large transitional l-shaped dedicated laundry room in Milwaukee with recessed-panel cabinets, white cabinets, white splashback, grey walls, a stacked washer and dryer, brown floor and white benchtop.
Large transitional l-shaped dedicated laundry room in Milwaukee with recessed-panel cabinets, white cabinets, white splashback, grey walls, a stacked washer and dryer, brown floor and white benchtop.
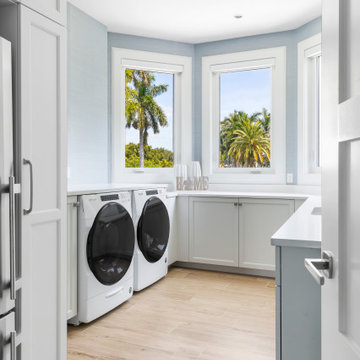
Photo of a mid-sized beach style u-shaped dedicated laundry room in Tampa with an undermount sink, recessed-panel cabinets, white cabinets, quartz benchtops, white splashback, engineered quartz splashback, blue walls, porcelain floors, a side-by-side washer and dryer, brown floor and white benchtop.
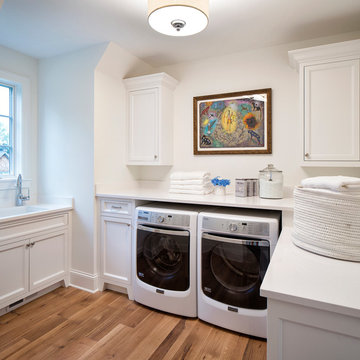
Builder: John Kraemer & Sons | Designer: Ben Nelson | Furnishings: Martha O'Hara Interiors | Photography: Landmark Photography
Design ideas for a mid-sized traditional u-shaped dedicated laundry room in Minneapolis with white cabinets, quartz benchtops, white walls, light hardwood floors, a side-by-side washer and dryer, an undermount sink, recessed-panel cabinets and white benchtop.
Design ideas for a mid-sized traditional u-shaped dedicated laundry room in Minneapolis with white cabinets, quartz benchtops, white walls, light hardwood floors, a side-by-side washer and dryer, an undermount sink, recessed-panel cabinets and white benchtop.
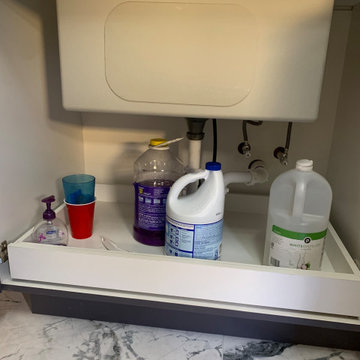
Custom laundry room remodel. We reconfigured the space to give our client a great deal more usable storage space to keep down the clutter as well as more counter space.
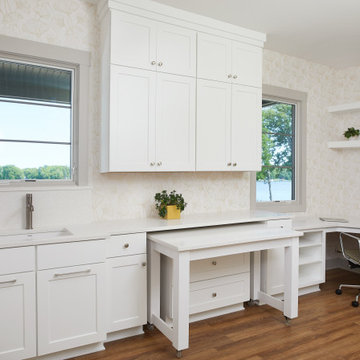
Design ideas for a mid-sized modern l-shaped utility room in Grand Rapids with an undermount sink, recessed-panel cabinets, white cabinets, quartzite benchtops, white walls, medium hardwood floors, brown floor and white benchtop.
Laundry Room Design Ideas with Recessed-panel Cabinets and White Benchtop
5