Laundry Room Design Ideas with Recessed-panel Cabinets and White Benchtop
Refine by:
Budget
Sort by:Popular Today
101 - 120 of 1,151 photos
Item 1 of 3
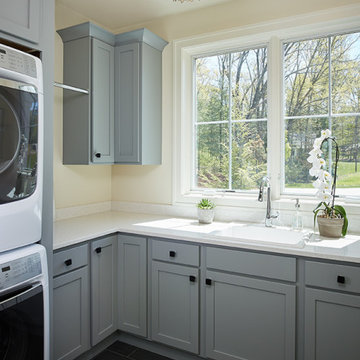
The Holloway blends the recent revival of mid-century aesthetics with the timelessness of a country farmhouse. Each façade features playfully arranged windows tucked under steeply pitched gables. Natural wood lapped siding emphasizes this homes more modern elements, while classic white board & batten covers the core of this house. A rustic stone water table wraps around the base and contours down into the rear view-out terrace.
Inside, a wide hallway connects the foyer to the den and living spaces through smooth case-less openings. Featuring a grey stone fireplace, tall windows, and vaulted wood ceiling, the living room bridges between the kitchen and den. The kitchen picks up some mid-century through the use of flat-faced upper and lower cabinets with chrome pulls. Richly toned wood chairs and table cap off the dining room, which is surrounded by windows on three sides. The grand staircase, to the left, is viewable from the outside through a set of giant casement windows on the upper landing. A spacious master suite is situated off of this upper landing. Featuring separate closets, a tiled bath with tub and shower, this suite has a perfect view out to the rear yard through the bedroom's rear windows. All the way upstairs, and to the right of the staircase, is four separate bedrooms. Downstairs, under the master suite, is a gymnasium. This gymnasium is connected to the outdoors through an overhead door and is perfect for athletic activities or storing a boat during cold months. The lower level also features a living room with a view out windows and a private guest suite.
Architect: Visbeen Architects
Photographer: Ashley Avila Photography
Builder: AVB Inc.
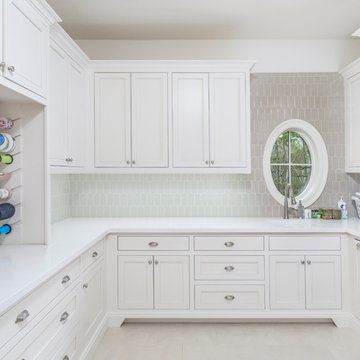
Inspiration for a transitional u-shaped utility room in Houston with an undermount sink, recessed-panel cabinets, white cabinets, white walls, a stacked washer and dryer, beige floor and white benchtop.
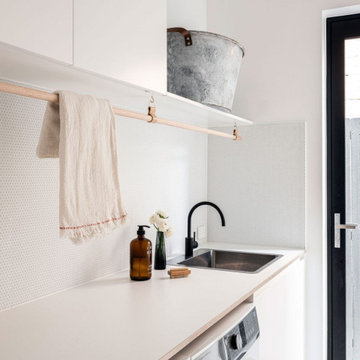
Laundry Renovation, Modern Laundry Renovation, Drying Bar, Open Shelving Laundry, Perth Laundry Renovations, Modern Laundry Renovations For Smaller Homes, Small Laundry Renovations Perth

Large transitional l-shaped dedicated laundry room in New York with an undermount sink, recessed-panel cabinets, white cabinets, blue splashback, mosaic tile splashback, multi-coloured walls, porcelain floors, a stacked washer and dryer, grey floor and white benchtop.

This is an example of a mid-sized transitional single-wall dedicated laundry room in Kansas City with an undermount sink, recessed-panel cabinets, green cabinets, quartz benchtops, white splashback, marble splashback, white walls, porcelain floors, a stacked washer and dryer, white floor and white benchtop.
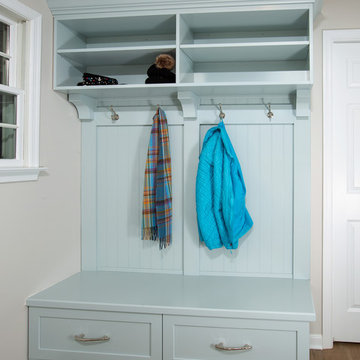
Inspiration for a mid-sized transitional laundry room in DC Metro with recessed-panel cabinets, blue cabinets, quartzite benchtops, medium hardwood floors, brown floor, white benchtop and beige walls.
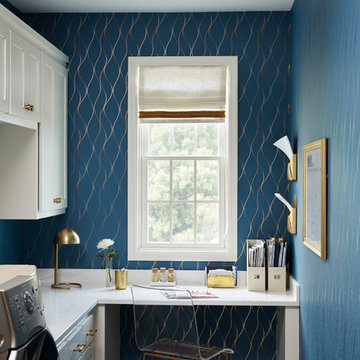
Nor-Son Custom Builders
Alyssa Lee Photography
Design ideas for a mid-sized transitional l-shaped utility room in Minneapolis with recessed-panel cabinets, white cabinets, quartz benchtops, porcelain floors, a side-by-side washer and dryer, grey floor and white benchtop.
Design ideas for a mid-sized transitional l-shaped utility room in Minneapolis with recessed-panel cabinets, white cabinets, quartz benchtops, porcelain floors, a side-by-side washer and dryer, grey floor and white benchtop.
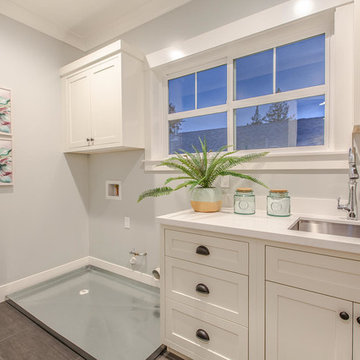
Inspiration for a mid-sized country single-wall dedicated laundry room in San Francisco with an undermount sink, recessed-panel cabinets, white cabinets, quartzite benchtops, grey walls, porcelain floors, a side-by-side washer and dryer, brown floor and white benchtop.

This Modern Multi-Level Home Boasts Master & Guest Suites on The Main Level + Den + Entertainment Room + Exercise Room with 2 Suites Upstairs as Well as Blended Indoor/Outdoor Living with 14ft Tall Coffered Box Beam Ceilings!
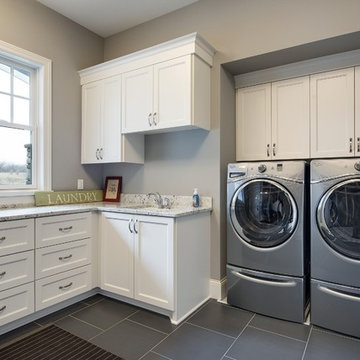
Spacecrafting
Design ideas for a transitional l-shaped laundry room in Minneapolis with an undermount sink, recessed-panel cabinets, white cabinets, grey walls, a side-by-side washer and dryer and white benchtop.
Design ideas for a transitional l-shaped laundry room in Minneapolis with an undermount sink, recessed-panel cabinets, white cabinets, grey walls, a side-by-side washer and dryer and white benchtop.

A quiet laundry room with soft colours and natural hardwood flooring. This laundry room features light blue framed cabinetry, an apron fronted sink, a custom backsplash shape, and hooks for hanging linens.
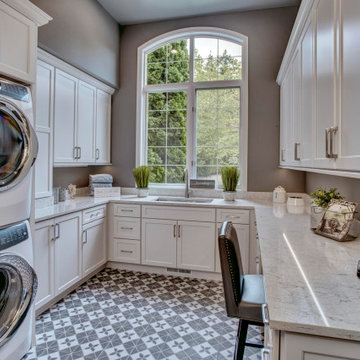
The homeowner wanted a space that wasn't just a laundry room but a space that provided more function and brightness. The old laundry room was dark and just a room you passed through when coming in and out of the garage. Now our homeowner has a space that is bright and cheery and a place where she can work as well.
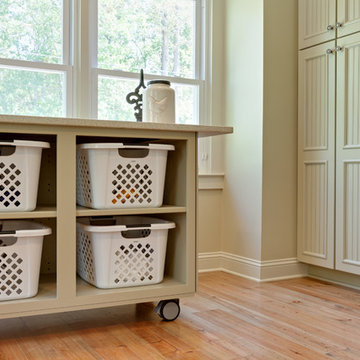
Farmhouse Laundry Room with Mobile Island
This is an example of a large country u-shaped dedicated laundry room in Atlanta with recessed-panel cabinets, quartz benchtops, beige walls, medium hardwood floors, a side-by-side washer and dryer, an undermount sink, green cabinets, brown floor and white benchtop.
This is an example of a large country u-shaped dedicated laundry room in Atlanta with recessed-panel cabinets, quartz benchtops, beige walls, medium hardwood floors, a side-by-side washer and dryer, an undermount sink, green cabinets, brown floor and white benchtop.
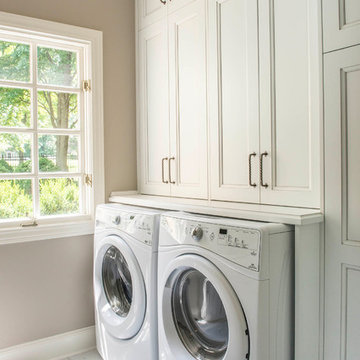
This is an example of a small transitional galley dedicated laundry room in Kansas City with an undermount sink, recessed-panel cabinets, white cabinets, beige walls, marble floors, a side-by-side washer and dryer, white floor and white benchtop.

Laundry Room with plenty of countertops for clean everything up.
Design ideas for a small country l-shaped dedicated laundry room in Denver with an undermount sink, recessed-panel cabinets, white cabinets, quartz benchtops, subway tile splashback, beige walls, porcelain floors, a side-by-side washer and dryer, grey floor and white benchtop.
Design ideas for a small country l-shaped dedicated laundry room in Denver with an undermount sink, recessed-panel cabinets, white cabinets, quartz benchtops, subway tile splashback, beige walls, porcelain floors, a side-by-side washer and dryer, grey floor and white benchtop.
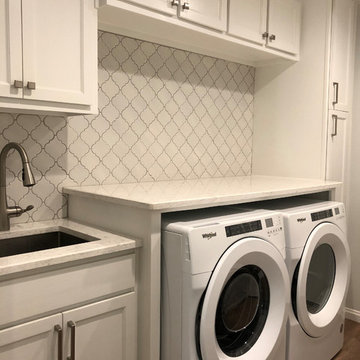
Inspiration for a mid-sized transitional single-wall dedicated laundry room in Dallas with an undermount sink, recessed-panel cabinets, white cabinets, granite benchtops, white walls, medium hardwood floors, a side-by-side washer and dryer, brown floor and white benchtop.
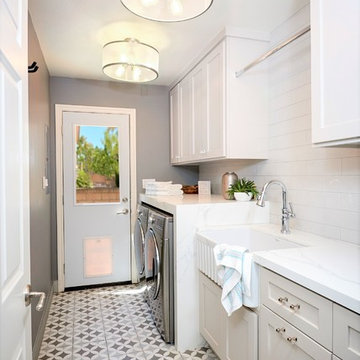
We have all the information you need to remodel your laundry room! Make your washing area more functional and energy efficient. If you're currently planning your own laundry room remodel, here are 5 things to consider to make the renovation process easier.
Make a list of must-haves.
Find inspiration.
Make a budget.
Do you need to special order anything?
It’s just a laundry room—don’t over stress yourself!
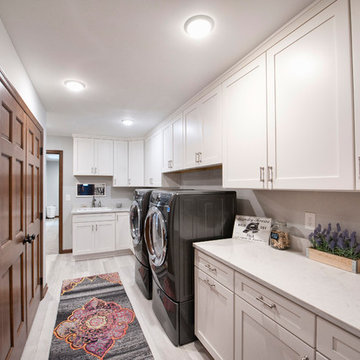
Design ideas for a large transitional galley laundry room in Columbus with a drop-in sink, recessed-panel cabinets, white cabinets, quartz benchtops, grey walls, a side-by-side washer and dryer, grey floor, white benchtop and porcelain floors.
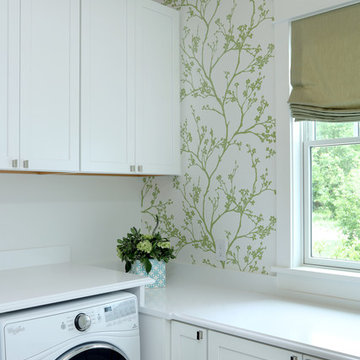
Builder: Homes by True North
Interior Designer: L. Rose Interiors
Photographer: M-Buck Studio
This charming house wraps all of the conveniences of a modern, open concept floor plan inside of a wonderfully detailed modern farmhouse exterior. The front elevation sets the tone with its distinctive twin gable roofline and hipped main level roofline. Large forward facing windows are sheltered by a deep and inviting front porch, which is further detailed by its use of square columns, rafter tails, and old world copper lighting.
Inside the foyer, all of the public spaces for entertaining guests are within eyesight. At the heart of this home is a living room bursting with traditional moldings, columns, and tiled fireplace surround. Opposite and on axis with the custom fireplace, is an expansive open concept kitchen with an island that comfortably seats four. During the spring and summer months, the entertainment capacity of the living room can be expanded out onto the rear patio featuring stone pavers, stone fireplace, and retractable screens for added convenience.
When the day is done, and it’s time to rest, this home provides four separate sleeping quarters. Three of them can be found upstairs, including an office that can easily be converted into an extra bedroom. The master suite is tucked away in its own private wing off the main level stair hall. Lastly, more entertainment space is provided in the form of a lower level complete with a theatre room and exercise space.
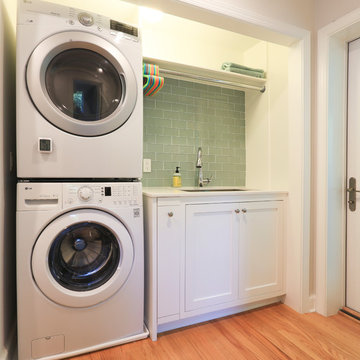
FineCraft Contractors, Inc.
Warwick Photography
Mid-sized contemporary single-wall dedicated laundry room in DC Metro with an undermount sink, recessed-panel cabinets, white cabinets, quartz benchtops, white walls, light hardwood floors, a stacked washer and dryer, brown floor and white benchtop.
Mid-sized contemporary single-wall dedicated laundry room in DC Metro with an undermount sink, recessed-panel cabinets, white cabinets, quartz benchtops, white walls, light hardwood floors, a stacked washer and dryer, brown floor and white benchtop.
Laundry Room Design Ideas with Recessed-panel Cabinets and White Benchtop
6