Laundry Room Design Ideas with Recessed
Refine by:
Budget
Sort by:Popular Today
1 - 20 of 24 photos
Item 1 of 3

Before we started this dream laundry room was a draughty lean-to with all sorts of heating and plumbing on show. Now all of that is stylishly housed but still easily accessible and surrounded by storage.
Contemporary, charcoal wood grain and knurled brass handles give these shaker doors a cool, modern edge.

Inspiration for a small beach style single-wall utility room in Sydney with a drop-in sink, shaker cabinets, white cabinets, quartz benchtops, green splashback, ceramic splashback, white walls, porcelain floors, multi-coloured floor, multi-coloured benchtop and recessed.
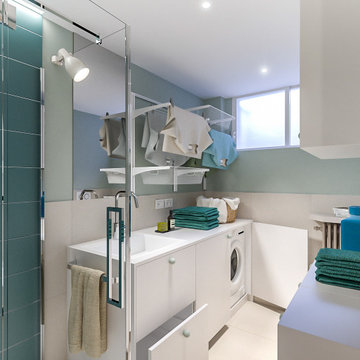
Lidesign
Inspiration for a small scandinavian single-wall utility room in Milan with a drop-in sink, flat-panel cabinets, white cabinets, laminate benchtops, beige splashback, porcelain splashback, green walls, porcelain floors, a side-by-side washer and dryer, beige floor, white benchtop and recessed.
Inspiration for a small scandinavian single-wall utility room in Milan with a drop-in sink, flat-panel cabinets, white cabinets, laminate benchtops, beige splashback, porcelain splashback, green walls, porcelain floors, a side-by-side washer and dryer, beige floor, white benchtop and recessed.
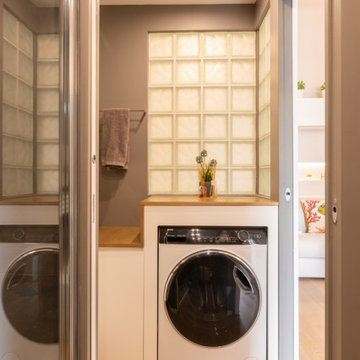
progetto e foto
Arch. Debora Di Michele
Micro Interior Design
This is an example of a small contemporary laundry room in Other with flat-panel cabinets, white cabinets, grey walls, light hardwood floors, beige floor and recessed.
This is an example of a small contemporary laundry room in Other with flat-panel cabinets, white cabinets, grey walls, light hardwood floors, beige floor and recessed.
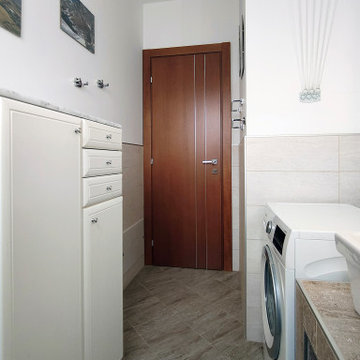
L'ingresso è stretto, ma lo spazio si espande nella zona principale.
This is an example of a small modern single-wall dedicated laundry room in Turin with a single-bowl sink, white cabinets, tile benchtops, beige splashback, porcelain splashback, white walls, ceramic floors, a stacked washer and dryer, brown floor, brown benchtop, recessed and raised-panel cabinets.
This is an example of a small modern single-wall dedicated laundry room in Turin with a single-bowl sink, white cabinets, tile benchtops, beige splashback, porcelain splashback, white walls, ceramic floors, a stacked washer and dryer, brown floor, brown benchtop, recessed and raised-panel cabinets.
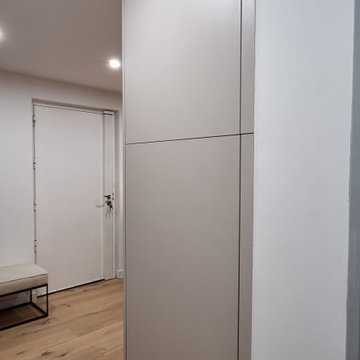
Rénovation totale de l'appartement : l'architecte d'intérieur Symbiose va au-delà de la conception de cuisine en vous suggérant des solutions mettant en valeur vos projets de rénovation.
Les plans de départ des artisans prévoyaient une cuisine en L entre deux cloisons, puis un dressing face à l'entrée entre deux cloisons avec des portes type "kazed", et l'ensemble lave-linge/sèche-linge dans de grands WC.
Aurélie, l'architecte d'intérieur Symbiose, a proposé une solution plus harmonieuse avec un grand ensemble menuisé contemporain rassemblant touts les fonctions de façon discrète et harmonieuse.
Vous "voyez" ici la colonne buanderie avec lave-linge, sèche-linge, et bac à linge s'ouvrant depuis le couloir menant à la salle de bain.
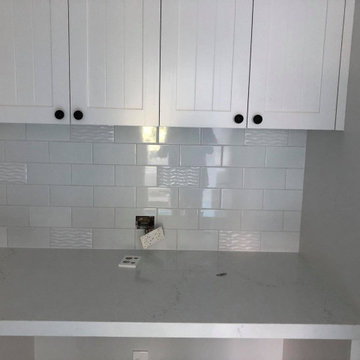
Design ideas for a small traditional single-wall dedicated laundry room in Auckland with an undermount sink, shaker cabinets, white cabinets, marble benchtops, white splashback, subway tile splashback, ceramic floors, an integrated washer and dryer, multi-coloured floor, white benchtop and recessed.
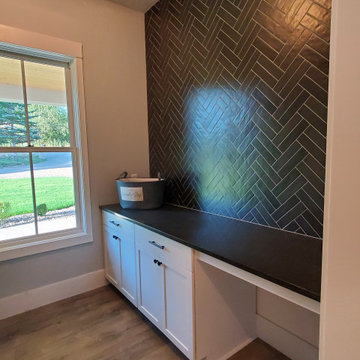
This is an example of a mid-sized galley dedicated laundry room in Portland with an undermount sink, shaker cabinets, white cabinets, quartz benchtops, black splashback, subway tile splashback, black walls, laminate floors, a side-by-side washer and dryer, brown floor, white benchtop and recessed.
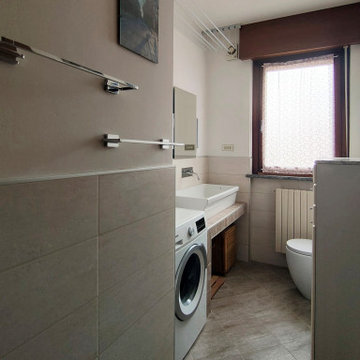
La lavanderia richiama i toni della terra, le superfici sono lineari e semplici.
Design ideas for a small modern single-wall dedicated laundry room in Turin with a single-bowl sink, white cabinets, tile benchtops, beige splashback, porcelain splashback, white walls, ceramic floors, a stacked washer and dryer, brown floor, brown benchtop, recessed and raised-panel cabinets.
Design ideas for a small modern single-wall dedicated laundry room in Turin with a single-bowl sink, white cabinets, tile benchtops, beige splashback, porcelain splashback, white walls, ceramic floors, a stacked washer and dryer, brown floor, brown benchtop, recessed and raised-panel cabinets.
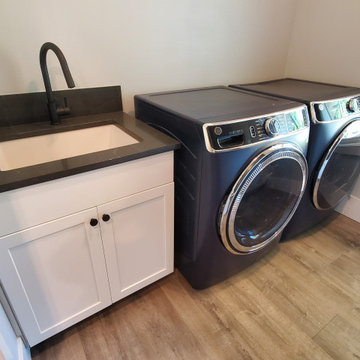
Design ideas for a mid-sized galley dedicated laundry room in Portland with an undermount sink, shaker cabinets, white cabinets, quartz benchtops, black splashback, subway tile splashback, black walls, laminate floors, a side-by-side washer and dryer, brown floor, white benchtop and recessed.
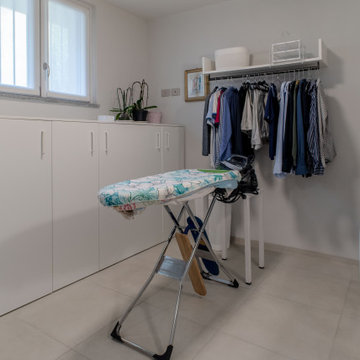
Photo of a mid-sized modern l-shaped utility room in Milan with a drop-in sink, flat-panel cabinets, turquoise cabinets, laminate benchtops, beige splashback, porcelain splashback, white walls, porcelain floors, a side-by-side washer and dryer, beige floor, white benchtop and recessed.
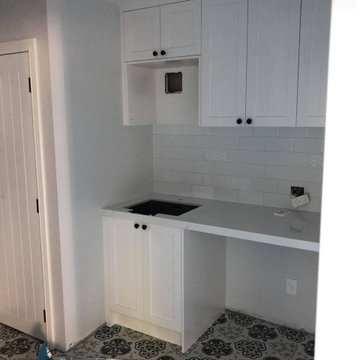
Small traditional single-wall dedicated laundry room in Auckland with an undermount sink, shaker cabinets, white cabinets, marble benchtops, white splashback, subway tile splashback, ceramic floors, an integrated washer and dryer, multi-coloured floor, white benchtop and recessed.

Before we started this dream laundry room was a draughty lean-to with all sorts of heating and plumbing on show. Now all of that is stylishly housed but still easily accessible and surrounded by storage.
Contemporary, charcoal wood grain and knurled brass handles give these shaker doors a cool, modern edge.
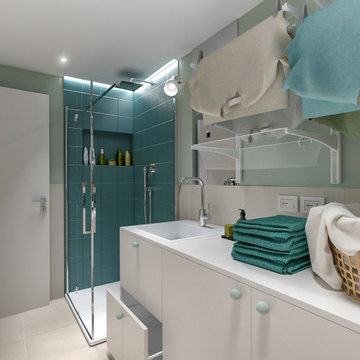
Lidesign
Small scandinavian single-wall utility room in Milan with a drop-in sink, flat-panel cabinets, white cabinets, laminate benchtops, beige splashback, porcelain splashback, green walls, porcelain floors, a side-by-side washer and dryer, beige floor, white benchtop and recessed.
Small scandinavian single-wall utility room in Milan with a drop-in sink, flat-panel cabinets, white cabinets, laminate benchtops, beige splashback, porcelain splashback, green walls, porcelain floors, a side-by-side washer and dryer, beige floor, white benchtop and recessed.
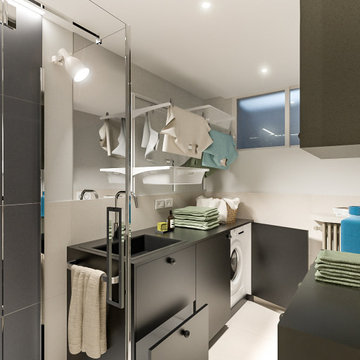
Lidesign
Inspiration for a small scandinavian single-wall utility room in Milan with a drop-in sink, flat-panel cabinets, black cabinets, laminate benchtops, beige splashback, porcelain splashback, grey walls, porcelain floors, a side-by-side washer and dryer, beige floor, black benchtop and recessed.
Inspiration for a small scandinavian single-wall utility room in Milan with a drop-in sink, flat-panel cabinets, black cabinets, laminate benchtops, beige splashback, porcelain splashback, grey walls, porcelain floors, a side-by-side washer and dryer, beige floor, black benchtop and recessed.
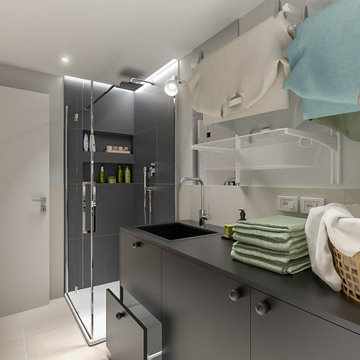
Lidesign
Photo of a small scandinavian single-wall utility room in Milan with a drop-in sink, flat-panel cabinets, black cabinets, laminate benchtops, beige splashback, porcelain splashback, grey walls, porcelain floors, a side-by-side washer and dryer, beige floor, black benchtop and recessed.
Photo of a small scandinavian single-wall utility room in Milan with a drop-in sink, flat-panel cabinets, black cabinets, laminate benchtops, beige splashback, porcelain splashback, grey walls, porcelain floors, a side-by-side washer and dryer, beige floor, black benchtop and recessed.
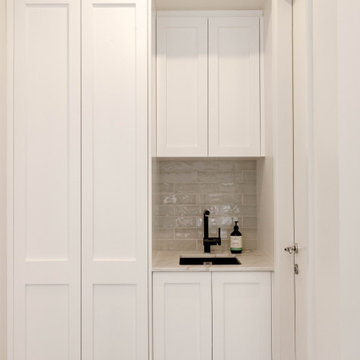
Design ideas for a small beach style single-wall utility room in Sydney with a drop-in sink, shaker cabinets, white cabinets, quartz benchtops, green splashback, ceramic splashback, white walls, porcelain floors, multi-coloured floor, multi-coloured benchtop and recessed.
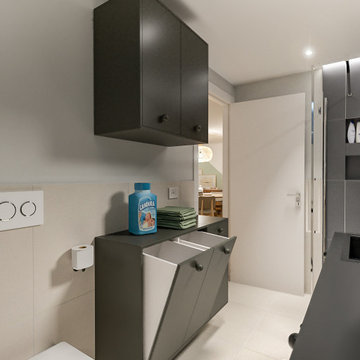
Lidesign
Small scandinavian single-wall utility room in Milan with a drop-in sink, flat-panel cabinets, black cabinets, laminate benchtops, beige splashback, porcelain splashback, grey walls, porcelain floors, a side-by-side washer and dryer, beige floor, black benchtop and recessed.
Small scandinavian single-wall utility room in Milan with a drop-in sink, flat-panel cabinets, black cabinets, laminate benchtops, beige splashback, porcelain splashback, grey walls, porcelain floors, a side-by-side washer and dryer, beige floor, black benchtop and recessed.
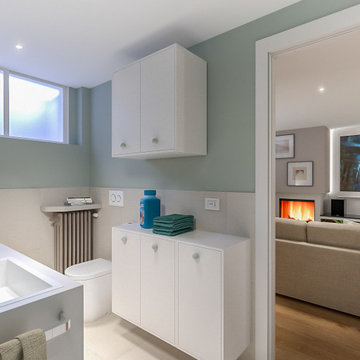
Lidesign
Small scandinavian single-wall utility room in Milan with a drop-in sink, flat-panel cabinets, white cabinets, laminate benchtops, beige splashback, porcelain splashback, green walls, porcelain floors, a side-by-side washer and dryer, beige floor, white benchtop and recessed.
Small scandinavian single-wall utility room in Milan with a drop-in sink, flat-panel cabinets, white cabinets, laminate benchtops, beige splashback, porcelain splashback, green walls, porcelain floors, a side-by-side washer and dryer, beige floor, white benchtop and recessed.
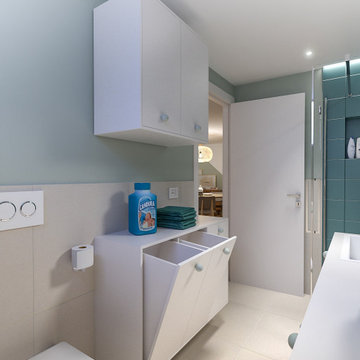
Lidesign
Photo of a small scandinavian single-wall utility room in Milan with a drop-in sink, flat-panel cabinets, white cabinets, laminate benchtops, beige splashback, porcelain splashback, green walls, porcelain floors, a side-by-side washer and dryer, beige floor, white benchtop and recessed.
Photo of a small scandinavian single-wall utility room in Milan with a drop-in sink, flat-panel cabinets, white cabinets, laminate benchtops, beige splashback, porcelain splashback, green walls, porcelain floors, a side-by-side washer and dryer, beige floor, white benchtop and recessed.
Laundry Room Design Ideas with Recessed
1