All Cabinet Finishes Laundry Room Design Ideas with Red Walls
Refine by:
Budget
Sort by:Popular Today
41 - 60 of 92 photos
Item 1 of 3
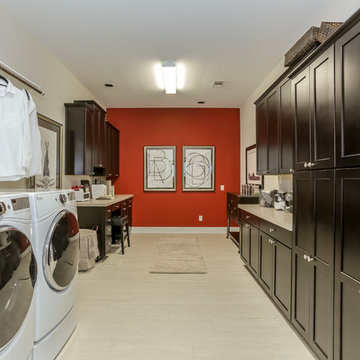
Photo of an expansive transitional u-shaped utility room in Houston with recessed-panel cabinets, black cabinets, solid surface benchtops, red walls, laminate floors, a side-by-side washer and dryer and beige floor.
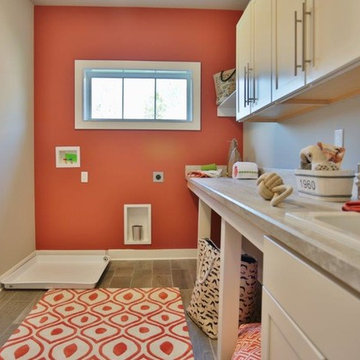
Jagoe Homes, Inc. Project: The Enclave at Glen Lakes Home. Location: Louisville, Kentucky. Site Number: EGL 40.
Photo of a mid-sized transitional dedicated laundry room in Louisville with a drop-in sink, shaker cabinets, white cabinets, laminate benchtops, red walls, ceramic floors and a side-by-side washer and dryer.
Photo of a mid-sized transitional dedicated laundry room in Louisville with a drop-in sink, shaker cabinets, white cabinets, laminate benchtops, red walls, ceramic floors and a side-by-side washer and dryer.
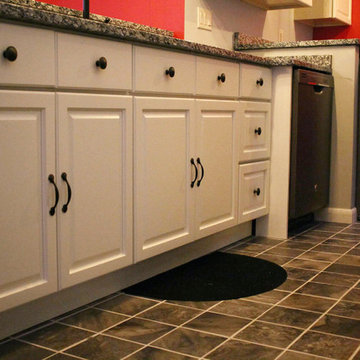
Design ideas for a large traditional single-wall laundry room in Miami with raised-panel cabinets, white cabinets, granite benchtops, red walls, porcelain floors, a side-by-side washer and dryer and brown floor.
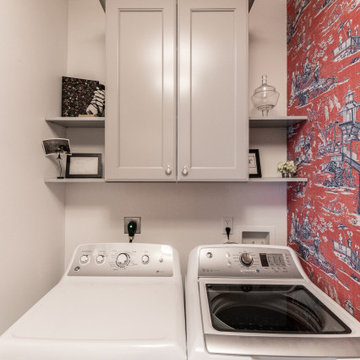
This laundry room designed by Curtis Lumber, Inc is proof that a laundry room can be beautiful and functional. The cabinetry is from the Merillat Classic line. Photos property of Curtis Lumber, Inc.
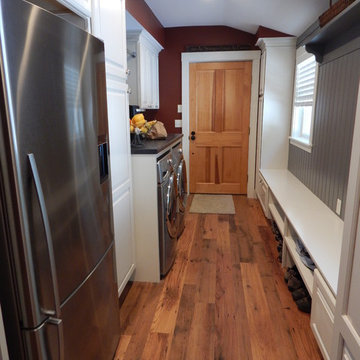
Inspiration for a traditional galley utility room in Boston with a single-bowl sink, raised-panel cabinets, white cabinets, laminate benchtops, red walls, medium hardwood floors and a side-by-side washer and dryer.
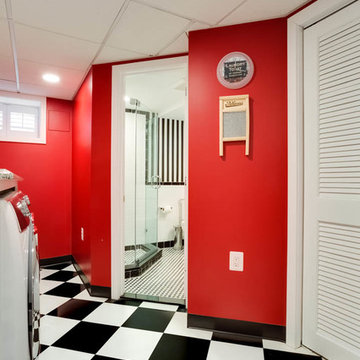
J. Larry Golfer Photography
Inspiration for a small traditional galley dedicated laundry room in DC Metro with raised-panel cabinets, white cabinets, granite benchtops, red walls, ceramic floors, a side-by-side washer and dryer and white floor.
Inspiration for a small traditional galley dedicated laundry room in DC Metro with raised-panel cabinets, white cabinets, granite benchtops, red walls, ceramic floors, a side-by-side washer and dryer and white floor.
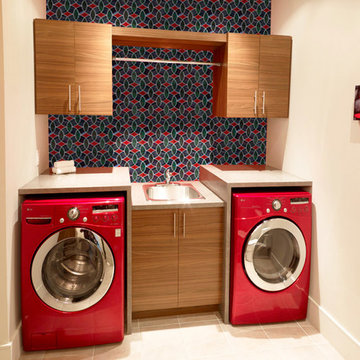
Production of hand-made MOSAIC ARTISTIC TILES that are of artistic quality with a touch of variation in their colour, shade, tone and size. Each product has an intrinsic characteristic that is peculiar to them. A customization of all products by using hand made pattern with any combination of colours from our classic colour palette.
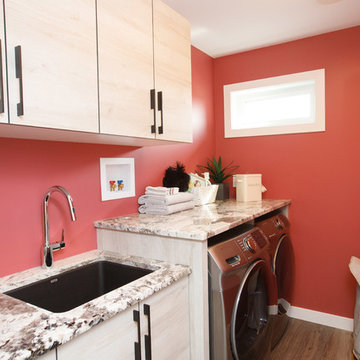
Contemporary single-wall dedicated laundry room in Other with an undermount sink, flat-panel cabinets, light wood cabinets, red walls, a side-by-side washer and dryer, multi-coloured benchtop, dark hardwood floors and brown floor.
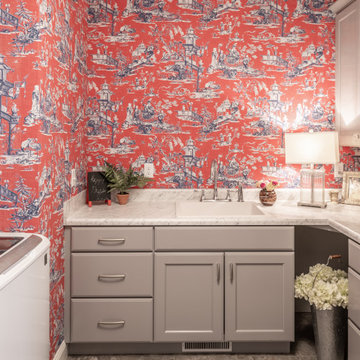
This laundry room designed by Curtis Lumber, Inc is proof that a laundry room can be beautiful and functional. The cabinetry is from the Merillat Classic line. Photos property of Curtis Lumber, Inc.
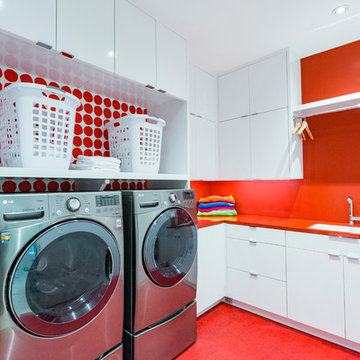
Corbin Residence - Laundry
Photo of a modern l-shaped dedicated laundry room in Cincinnati with an undermount sink, flat-panel cabinets, white cabinets, solid surface benchtops, red walls, linoleum floors, a side-by-side washer and dryer, red floor and red benchtop.
Photo of a modern l-shaped dedicated laundry room in Cincinnati with an undermount sink, flat-panel cabinets, white cabinets, solid surface benchtops, red walls, linoleum floors, a side-by-side washer and dryer, red floor and red benchtop.
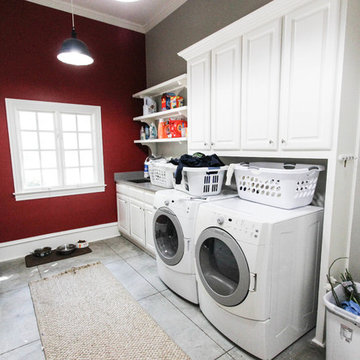
This is an example of a large transitional single-wall dedicated laundry room with white cabinets, a side-by-side washer and dryer, an undermount sink, raised-panel cabinets, laminate benchtops, red walls and ceramic floors.
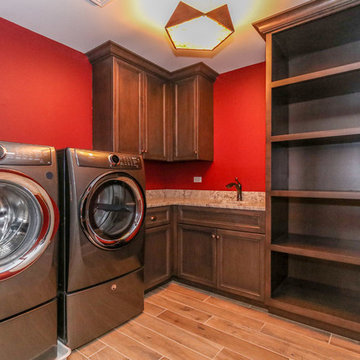
DJK Custom Homes
Photo of a mid-sized traditional dedicated laundry room in Chicago with an undermount sink, brown cabinets, granite benchtops, red walls, ceramic floors and a side-by-side washer and dryer.
Photo of a mid-sized traditional dedicated laundry room in Chicago with an undermount sink, brown cabinets, granite benchtops, red walls, ceramic floors and a side-by-side washer and dryer.
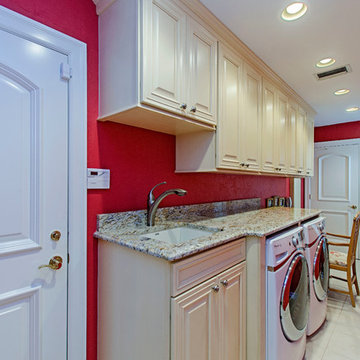
Expansive traditional single-wall dedicated laundry room in Miami with an undermount sink, raised-panel cabinets, beige cabinets, granite benchtops, red walls, porcelain floors, a side-by-side washer and dryer and beige floor.
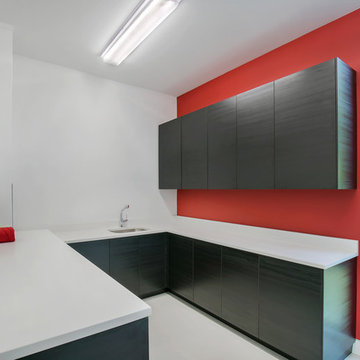
Ryan Gamma
Large modern u-shaped utility room in Tampa with an undermount sink, flat-panel cabinets, dark wood cabinets, quartz benchtops, red walls, porcelain floors, a side-by-side washer and dryer, grey floor and white benchtop.
Large modern u-shaped utility room in Tampa with an undermount sink, flat-panel cabinets, dark wood cabinets, quartz benchtops, red walls, porcelain floors, a side-by-side washer and dryer, grey floor and white benchtop.
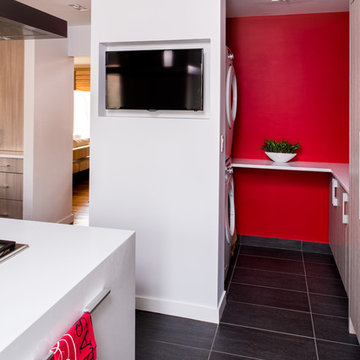
Ilir Rizaj
Photo of a small contemporary u-shaped dedicated laundry room in New York with flat-panel cabinets, light wood cabinets, quartz benchtops, red walls, porcelain floors, a stacked washer and dryer and grey floor.
Photo of a small contemporary u-shaped dedicated laundry room in New York with flat-panel cabinets, light wood cabinets, quartz benchtops, red walls, porcelain floors, a stacked washer and dryer and grey floor.
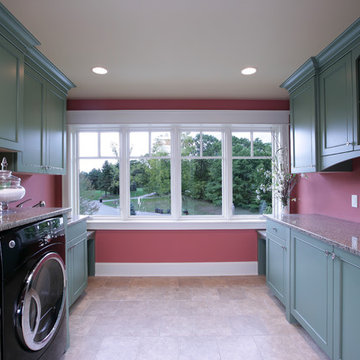
Inspired by historic homes in America’s grand old neighborhoods, the Wainsborough combines the rich character and architectural craftsmanship of the past with contemporary conveniences. Perfect for today’s busy lifestyles, the home is the perfect blend of past and present. Touches of the ever-popular Shingle Style – from the cedar lap siding to the pitched roof – imbue the home with all-American charm without sacrificing modern convenience.
Exterior highlights include stone detailing, multiple entries, transom windows and arched doorways. Inside, the home features a livable open floor plan as well as 10-foot ceilings. The kitchen, dining room and family room flow together, with a large fireplace and an inviting nearby deck. A children’s wing over the garage, a luxurious master suite and adaptable design elements give the floor plan the flexibility to adapt as a family’s needs change. “Right-size” rooms live large, but feel cozy. While the floor plan reflects a casual, family-friendly lifestyle, craftsmanship throughout includes interesting nooks and window seats, all hallmarks of the past.
The main level includes a kitchen with a timeless character and architectural flair. Designed to function as a modern gathering room reflecting the trend toward the kitchen serving as the heart of the home, it features raised panel, hand-finished cabinetry and hidden, state-of-the-art appliances. Form is as important as function, with a central square-shaped island serving as a both entertaining and workspace. Custom-designed features include a pull-out bookshelf for cookbooks as well as a pull-out table for extra seating. Other first-floor highlights include a dining area with a bay window, a welcoming hearth room with fireplace, a convenient office and a handy family mud room near the side entrance. A music room off the great room adds an elegant touch to this otherwise comfortable, casual home.
Upstairs, a large master suite and master bath ensures privacy. Three additional children’s bedrooms are located in a separate wing over the garage. The lower level features a large family room and adjacent home theater, a guest room and bath and a convenient wine and wet bar.
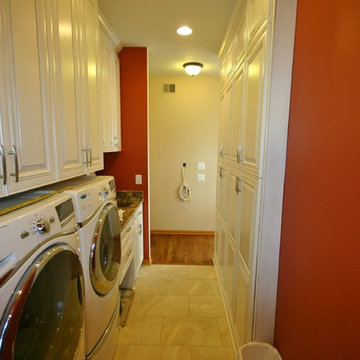
After
Small modern single-wall utility room in Milwaukee with an undermount sink, raised-panel cabinets, white cabinets, granite benchtops, beige splashback, stone tile splashback, porcelain floors, red walls and a side-by-side washer and dryer.
Small modern single-wall utility room in Milwaukee with an undermount sink, raised-panel cabinets, white cabinets, granite benchtops, beige splashback, stone tile splashback, porcelain floors, red walls and a side-by-side washer and dryer.
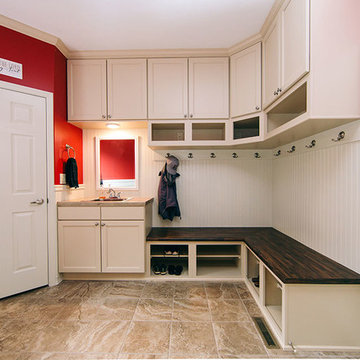
Not surprising, mudrooms are gaining in popularity, both for their practical and functional use. This busy Lafayette family was ready to build a mudroom of their own.
Riverside Construction helped them plan a mudroom layout that would work hard for the home. The design plan included combining three smaller rooms into one large, well-organized space. Several walls were knocked down and an old cabinet was removed, as well as an unused toilet.
As part of the remodel, a new upper bank of cabinets was installed along the wall, which included open shelving perfect for storing backpacks to tennis rackets. In addition, a custom wainscoting back wall was designed to hold several coat hooks. For shoe changing, Riverside Construction added a sturdy built-in bench seat and a lower bank of open shelves to store shoes. The existing bathroom sink was relocated to make room for a large closet.
To finish this mudroom/laundry room addition, the homeowners selected a fun pop of color for the walls and chose easy-to-clean, durable 13 x 13 tile flooring for high-trafficked areas.
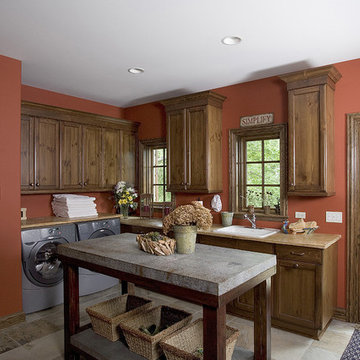
http://www.pickellbuilders.com. Photography by Linda Oyama Bryan. Cabinetry by Brookhaven I, Andover recessed square door style in distressed pine with a ''Nut Brown'' finish. Caesar Stone's "Jerusalem Sand" honed granite with an eased edge at perimeter.
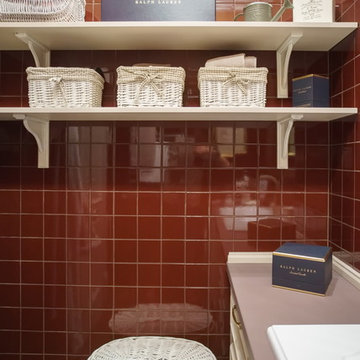
Photo of a mid-sized traditional single-wall dedicated laundry room in Other with a single-bowl sink, raised-panel cabinets, beige cabinets, granite benchtops, red walls, ceramic floors, a stacked washer and dryer, red floor and beige benchtop.
All Cabinet Finishes Laundry Room Design Ideas with Red Walls
3