All Cabinet Finishes Laundry Room Design Ideas with Red Walls
Refine by:
Budget
Sort by:Popular Today
61 - 80 of 92 photos
Item 1 of 3
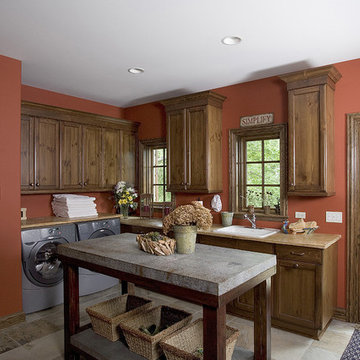
http://www.pickellbuilders.com. Photography by Linda Oyama Bryan. Cabinetry by Brookhaven I, Andover recessed square door style in distressed pine with a ''Nut Brown'' finish. Caesar Stone's "Jerusalem Sand" honed granite with an eased edge at perimeter.
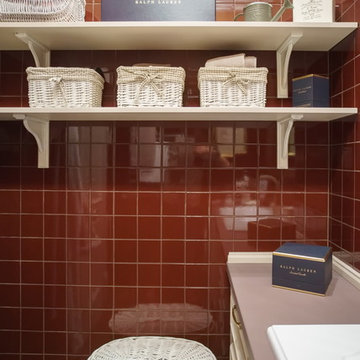
Photo of a mid-sized traditional single-wall dedicated laundry room in Other with a single-bowl sink, raised-panel cabinets, beige cabinets, granite benchtops, red walls, ceramic floors, a stacked washer and dryer, red floor and beige benchtop.
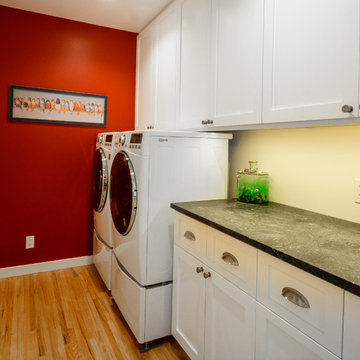
Photo of a mid-sized contemporary single-wall utility room in Los Angeles with shaker cabinets, white cabinets, soapstone benchtops, red walls, light hardwood floors and a side-by-side washer and dryer.
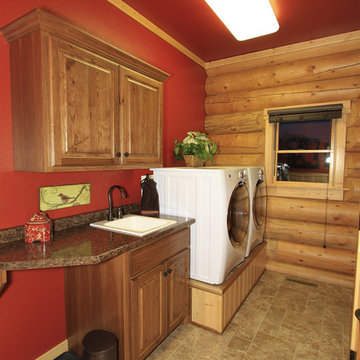
Photos by Hadi Khademi, hadi@blueskyvirtualtours.com
Traditional single-wall dedicated laundry room in Milwaukee with an undermount sink, raised-panel cabinets, dark wood cabinets, red walls and a side-by-side washer and dryer.
Traditional single-wall dedicated laundry room in Milwaukee with an undermount sink, raised-panel cabinets, dark wood cabinets, red walls and a side-by-side washer and dryer.
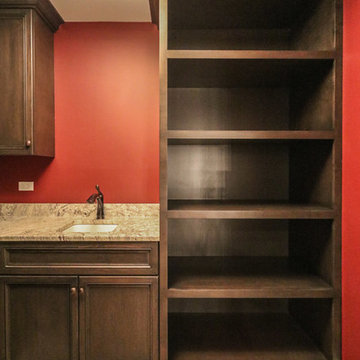
DJK Custom Homes
Mid-sized traditional dedicated laundry room in Chicago with an undermount sink, granite benchtops, red walls, ceramic floors, a side-by-side washer and dryer and dark wood cabinets.
Mid-sized traditional dedicated laundry room in Chicago with an undermount sink, granite benchtops, red walls, ceramic floors, a side-by-side washer and dryer and dark wood cabinets.
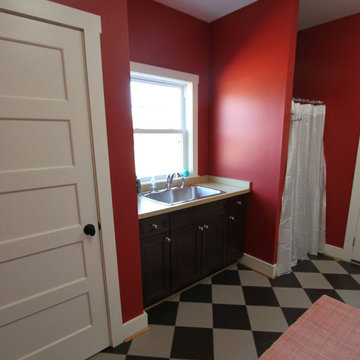
Multi functional mud room in a rural farm setting. Shower, toilet area, washer dryer, utility sink with a punch of color with black and white tile set diagonally to create more interest. Built by Foreman Builders, Winchester VA.
e.g. Photography by Manon Roderick
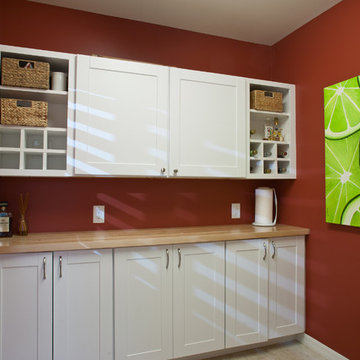
Russell Missonis
This is an example of a mid-sized modern u-shaped dedicated laundry room in Tampa with recessed-panel cabinets, white cabinets, wood benchtops, red walls, ceramic floors and a stacked washer and dryer.
This is an example of a mid-sized modern u-shaped dedicated laundry room in Tampa with recessed-panel cabinets, white cabinets, wood benchtops, red walls, ceramic floors and a stacked washer and dryer.
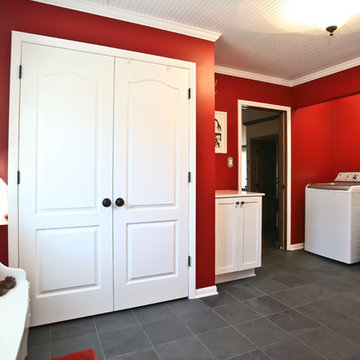
Inspiration for a mid-sized arts and crafts dedicated laundry room in Milwaukee with shaker cabinets, white cabinets, red walls, slate floors and a side-by-side washer and dryer.
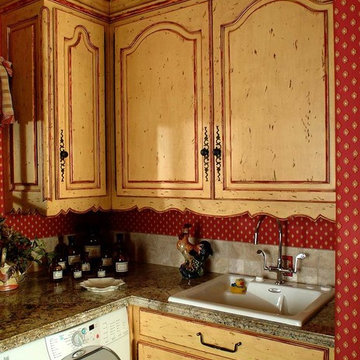
Inspiration for a traditional laundry room in Other with a drop-in sink, raised-panel cabinets, yellow cabinets, granite benchtops and red walls.
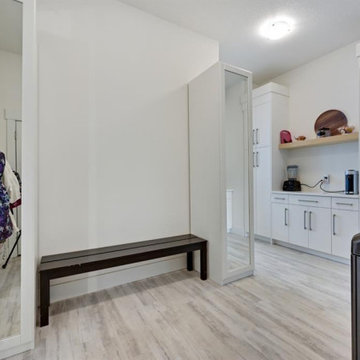
Design ideas for a large transitional utility room in Calgary with an undermount sink, flat-panel cabinets, white cabinets, quartz benchtops, red walls, light hardwood floors, a side-by-side washer and dryer and white benchtop.
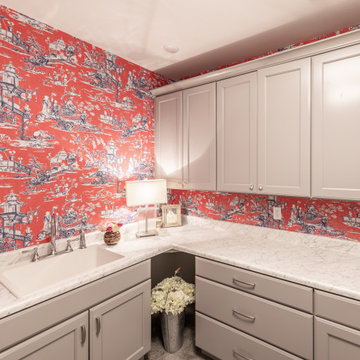
This laundry room designed by Curtis Lumber, Inc is proof that a laundry room can be beautiful and functional. The cabinetry is from the Merillat Classic line. Photos property of Curtis Lumber, Inc.
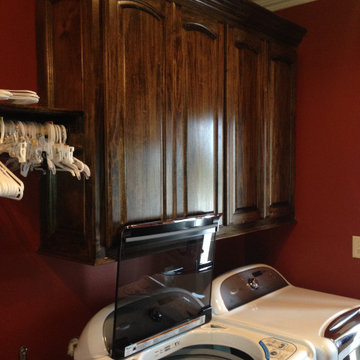
Upper cabinets for laundry detergents and dryer suppies
Mid-sized contemporary single-wall utility room in New Orleans with an utility sink, open cabinets, dark wood cabinets, red walls and a side-by-side washer and dryer.
Mid-sized contemporary single-wall utility room in New Orleans with an utility sink, open cabinets, dark wood cabinets, red walls and a side-by-side washer and dryer.
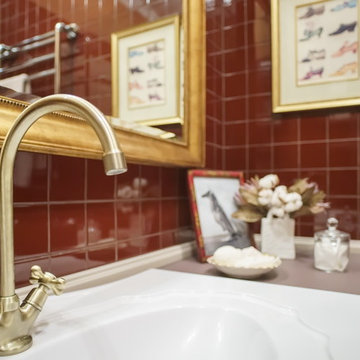
Mid-sized traditional single-wall dedicated laundry room in Other with a single-bowl sink, raised-panel cabinets, beige cabinets, granite benchtops, red walls, ceramic floors, a stacked washer and dryer, red floor and beige benchtop.
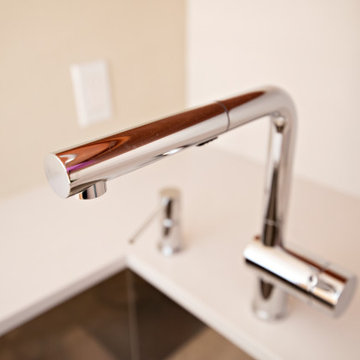
An open 2 story foyer also serves as a laundry space for a family of 5. Previously the machines were hidden behind bifold doors along with a utility sink. The new space is completely open to the foyer and the stackable machines are hidden behind flipper pocket doors so they can be tucked away when not in use. An extra deep countertop allow for plenty of space while folding and sorting laundry. A small deep sink offers opportunities for soaking the wash, as well as a makeshift wet bar during social events. Modern slab doors of solid Sapele with a natural stain showcases the inherent honey ribbons with matching vertical panels. Lift up doors and pull out towel racks provide plenty of useful storage in this newly invigorated space.
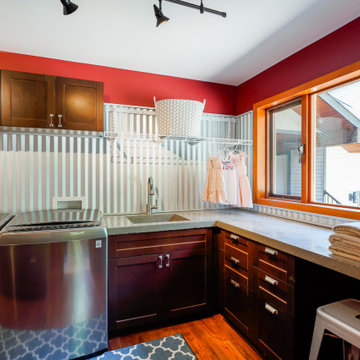
This is an example of a mid-sized industrial dedicated laundry room in Other with an undermount sink, shaker cabinets, dark wood cabinets, concrete benchtops, red walls, medium hardwood floors, a side-by-side washer and dryer, brown floor and grey benchtop.
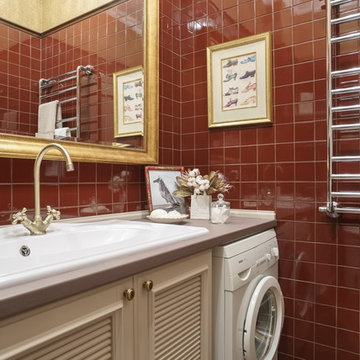
Mid-sized traditional single-wall dedicated laundry room in Other with a single-bowl sink, raised-panel cabinets, beige cabinets, granite benchtops, red walls, ceramic floors, a stacked washer and dryer, red floor and beige benchtop.
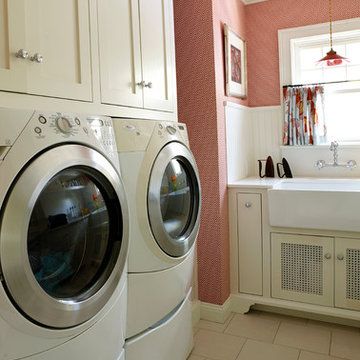
Kathryn Russell
Mid-sized traditional dedicated laundry room in Los Angeles with a farmhouse sink, shaker cabinets, white cabinets, quartz benchtops, red walls, porcelain floors, a side-by-side washer and dryer and beige floor.
Mid-sized traditional dedicated laundry room in Los Angeles with a farmhouse sink, shaker cabinets, white cabinets, quartz benchtops, red walls, porcelain floors, a side-by-side washer and dryer and beige floor.
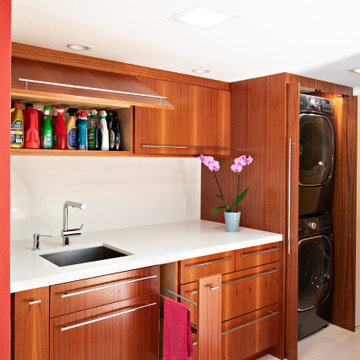
An open 2 story foyer also serves as a laundry space for a family of 5. Previously the machines were hidden behind bifold doors along with a utility sink. The new space is completely open to the foyer and the stackable machines are hidden behind flipper pocket doors so they can be tucked away when not in use. An extra deep countertop allow for plenty of space while folding and sorting laundry. A small deep sink offers opportunities for soaking the wash, as well as a makeshift wet bar during social events. Modern slab doors of solid Sapele with a natural stain showcases the inherent honey ribbons with matching vertical panels. Lift up doors and pull out towel racks provide plenty of useful storage in this newly invigorated space.
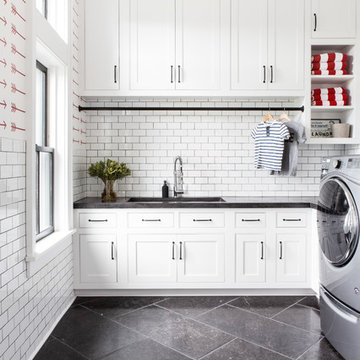
Architectural advisement, Interior Design, Custom Furniture Design & Art Curation by Chango & Co.
Architecture by Crisp Architects
Construction by Structure Works Inc.
Photography by Sarah Elliott
See the feature in Domino Magazine
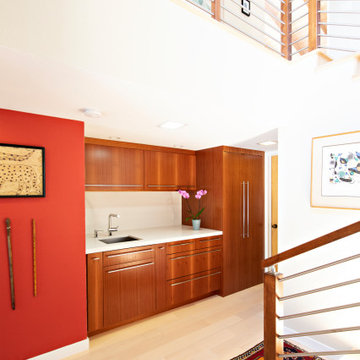
An open 2 story foyer also serves as a laundry space for a family of 5. Previously the machines were hidden behind bifold doors along with a utility sink. The new space is completely open to the foyer and the stackable machines are hidden behind flipper pocket doors so they can be tucked away when not in use. An extra deep countertop allow for plenty of space while folding and sorting laundry. A small deep sink offers opportunities for soaking the wash, as well as a makeshift wet bar during social events. Modern slab doors of solid Sapele with a natural stain showcases the inherent honey ribbons with matching vertical panels. Lift up doors and pull out towel racks provide plenty of useful storage in this newly invigorated space.
All Cabinet Finishes Laundry Room Design Ideas with Red Walls
4