Laundry Room Design Ideas with Shaker Cabinets and Beige Benchtop
Refine by:
Budget
Sort by:Popular Today
21 - 40 of 397 photos
Item 1 of 3
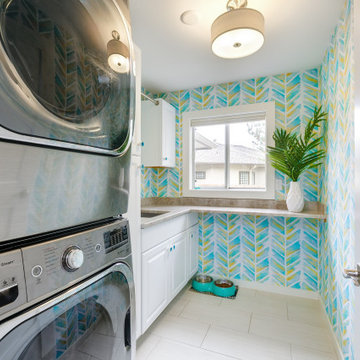
This laundry room accommodates laundry, art projects, pets and more. We decided to stack the washer and dry to maximize the space as much as possible. We wrapped the counter around the back of the room to give the owners a folding table and included as many cabinets as possible to maximize storage. Our favorite part was the very fun chevron wallpaper.
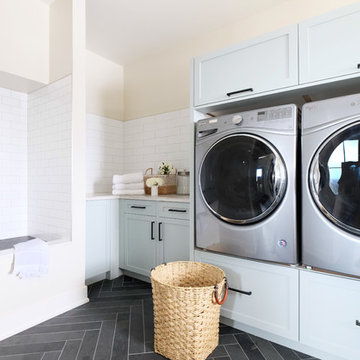
This beautiful, modern farm style custom home was elevated into a sophisticated design with layers of warm whites, panelled walls, t&g ceilings and natural granite stone.
It's built on top of an escarpment designed with large windows that has a spectacular view from every angle.
There are so many custom details that make this home so special. From the custom front entry mahogany door, white oak sliding doors, antiqued pocket doors, herringbone slate floors, a dog shower, to the specially designed room to store their firewood for their 20-foot high custom stone fireplace.
Other added bonus features include the four-season room with a cathedral wood panelled ceiling, large windows on every side to take in the breaking views, and a 1600 sqft fully finished detached heated garage.
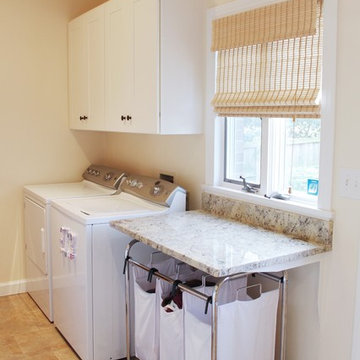
This custom granite slab gives the homeowner a nice view into the backyard and the children's play area.
Inspiration for a mid-sized traditional galley utility room in Other with white cabinets, granite benchtops, beige walls, ceramic floors, a side-by-side washer and dryer, beige floor, beige benchtop and shaker cabinets.
Inspiration for a mid-sized traditional galley utility room in Other with white cabinets, granite benchtops, beige walls, ceramic floors, a side-by-side washer and dryer, beige floor, beige benchtop and shaker cabinets.
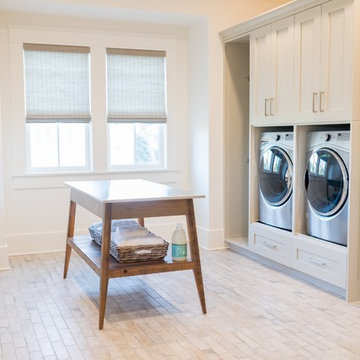
Photographer: Alex Thornton Photography
Inspiration for a beach style galley dedicated laundry room in Charleston with an undermount sink, shaker cabinets, beige cabinets, white walls, a side-by-side washer and dryer, beige floor and beige benchtop.
Inspiration for a beach style galley dedicated laundry room in Charleston with an undermount sink, shaker cabinets, beige cabinets, white walls, a side-by-side washer and dryer, beige floor and beige benchtop.

The laundry room was refreshed with a unique hexagon penny tile backsplash and an oil-rubbed bronze fixture. To keep the Spanish feel we included a fun floor tile design that plays up with the blue from the washing machine set.

Photo of a large modern u-shaped dedicated laundry room in Other with shaker cabinets, white cabinets, tile benchtops, ceramic floors, beige floor, beige benchtop and recessed.

Inspiration for a large country single-wall utility room in Portland with an undermount sink, shaker cabinets, white cabinets, wood benchtops, timber splashback, white walls, porcelain floors, a side-by-side washer and dryer, grey floor and beige benchtop.
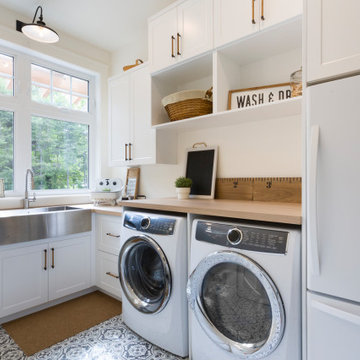
Design ideas for a beach style l-shaped utility room in Other with a farmhouse sink, shaker cabinets, white cabinets, wood benchtops, white walls, a side-by-side washer and dryer, grey floor and beige benchtop.
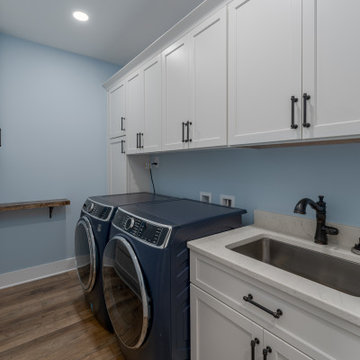
Farmhouse interior with traditional/transitional design elements. Accents include nickel gap wainscoting, tongue and groove ceilings, wood accent doors, wood beams, porcelain and marble tile, and LVP flooring, The laundry room features custom cabinetry and a soothing blue paint color.
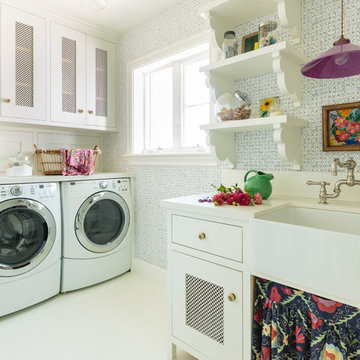
Mark Lohman
Photo of a mid-sized eclectic l-shaped dedicated laundry room in Los Angeles with a farmhouse sink, shaker cabinets, white cabinets, quartz benchtops, blue walls, painted wood floors, a side-by-side washer and dryer, white floor and beige benchtop.
Photo of a mid-sized eclectic l-shaped dedicated laundry room in Los Angeles with a farmhouse sink, shaker cabinets, white cabinets, quartz benchtops, blue walls, painted wood floors, a side-by-side washer and dryer, white floor and beige benchtop.
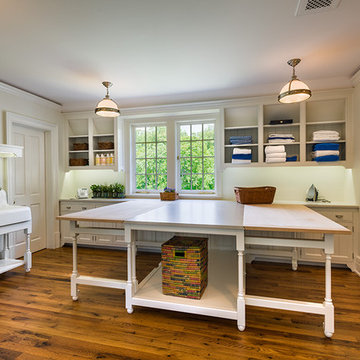
Tom Crane
Inspiration for a large traditional l-shaped dedicated laundry room in Philadelphia with beige cabinets, an utility sink, shaker cabinets, wood benchtops, beige walls, dark hardwood floors, a side-by-side washer and dryer, brown floor and beige benchtop.
Inspiration for a large traditional l-shaped dedicated laundry room in Philadelphia with beige cabinets, an utility sink, shaker cabinets, wood benchtops, beige walls, dark hardwood floors, a side-by-side washer and dryer, brown floor and beige benchtop.
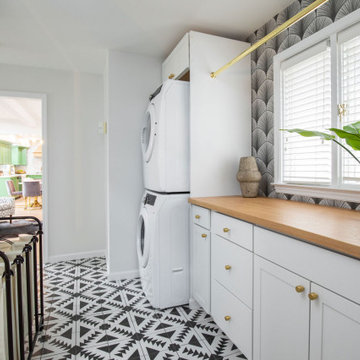
Photo of a mid-sized transitional galley dedicated laundry room in Indianapolis with shaker cabinets, white cabinets, wood benchtops, white walls, ceramic floors, a stacked washer and dryer, black floor and beige benchtop.
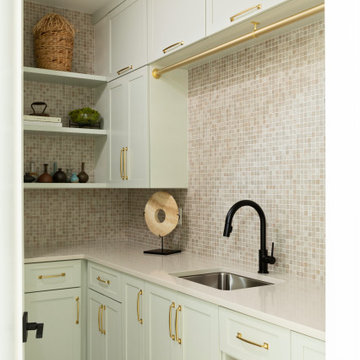
Design ideas for a mid-sized transitional l-shaped dedicated laundry room in Orlando with an undermount sink, shaker cabinets, green cabinets, white walls, ceramic floors, beige splashback, mosaic tile splashback, grey floor and beige benchtop.
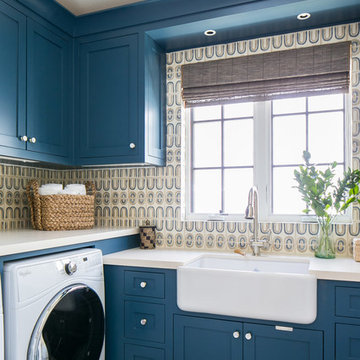
Interior Design: Blackband Design
Build: Patterson Custom Homes
Architecture: Andrade Architects
Photography: Ryan Garvin
Design ideas for a large tropical l-shaped dedicated laundry room in Orange County with a farmhouse sink, shaker cabinets, blue cabinets, multi-coloured walls, a side-by-side washer and dryer, grey floor and beige benchtop.
Design ideas for a large tropical l-shaped dedicated laundry room in Orange County with a farmhouse sink, shaker cabinets, blue cabinets, multi-coloured walls, a side-by-side washer and dryer, grey floor and beige benchtop.
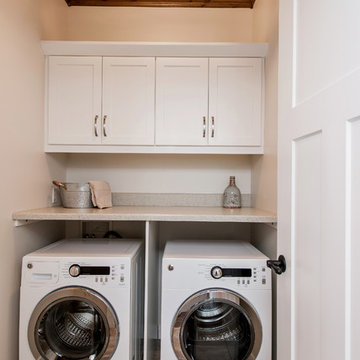
Small country single-wall laundry cupboard in Other with shaker cabinets, white cabinets, beige walls, porcelain floors, a side-by-side washer and dryer, brown floor and beige benchtop.
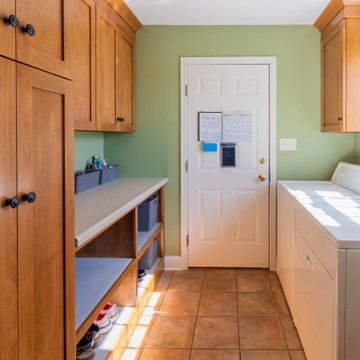
Inspiration for a small traditional galley utility room in Other with a single-bowl sink, shaker cabinets, medium wood cabinets, laminate benchtops, green walls, porcelain floors, a side-by-side washer and dryer, beige floor and beige benchtop.
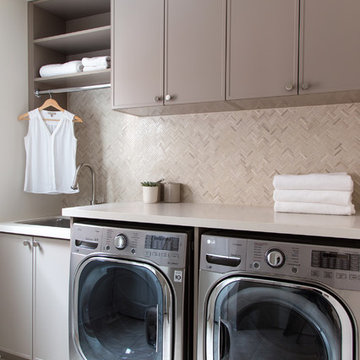
Photographer: Kerri Torrey
Mid-sized contemporary single-wall utility room in Toronto with a side-by-side washer and dryer, beige floor, a drop-in sink, shaker cabinets, beige cabinets, quartz benchtops, beige walls, ceramic floors and beige benchtop.
Mid-sized contemporary single-wall utility room in Toronto with a side-by-side washer and dryer, beige floor, a drop-in sink, shaker cabinets, beige cabinets, quartz benchtops, beige walls, ceramic floors and beige benchtop.
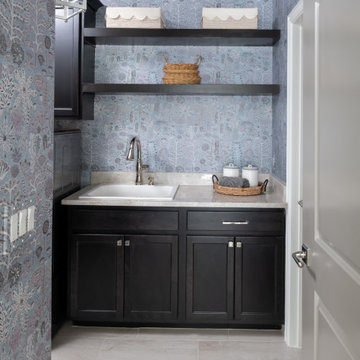
Fun and functional utility room with added storage
Design ideas for a large modern dedicated laundry room in Dallas with a drop-in sink, shaker cabinets, dark wood cabinets, quartzite benchtops, purple walls, porcelain floors, a side-by-side washer and dryer, beige floor and beige benchtop.
Design ideas for a large modern dedicated laundry room in Dallas with a drop-in sink, shaker cabinets, dark wood cabinets, quartzite benchtops, purple walls, porcelain floors, a side-by-side washer and dryer, beige floor and beige benchtop.
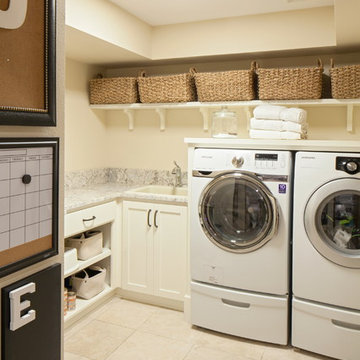
Sally Painter
Photo of a traditional l-shaped laundry room in Portland with a drop-in sink, shaker cabinets, white cabinets, beige walls, a side-by-side washer and dryer, beige floor and beige benchtop.
Photo of a traditional l-shaped laundry room in Portland with a drop-in sink, shaker cabinets, white cabinets, beige walls, a side-by-side washer and dryer, beige floor and beige benchtop.
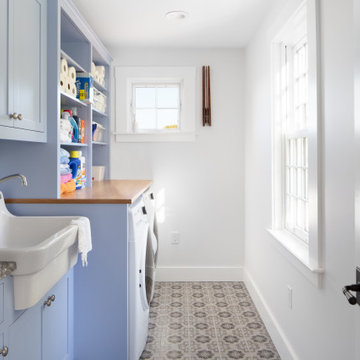
Inspiration for a mid-sized transitional single-wall dedicated laundry room in Providence with a farmhouse sink, shaker cabinets, blue cabinets, wood benchtops, white walls, ceramic floors, a side-by-side washer and dryer, grey floor and beige benchtop.
Laundry Room Design Ideas with Shaker Cabinets and Beige Benchtop
2