Laundry Room Design Ideas with Shaker Cabinets and Black Cabinets
Refine by:
Budget
Sort by:Popular Today
21 - 40 of 224 photos
Item 1 of 3

A dream utility room, paired with a sophisticated bar area and all finished in our distinctive oak black core.
This is an example of a contemporary u-shaped utility room in Other with a drop-in sink, shaker cabinets, black cabinets, quartzite benchtops, a concealed washer and dryer and white benchtop.
This is an example of a contemporary u-shaped utility room in Other with a drop-in sink, shaker cabinets, black cabinets, quartzite benchtops, a concealed washer and dryer and white benchtop.
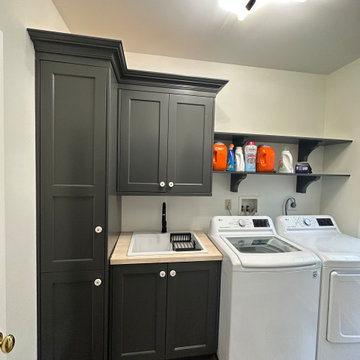
Inspiration for a large contemporary galley dedicated laundry room in New York with a drop-in sink, shaker cabinets, black cabinets, wood benchtops, beige walls, medium hardwood floors, a side-by-side washer and dryer, brown floor and brown benchtop.
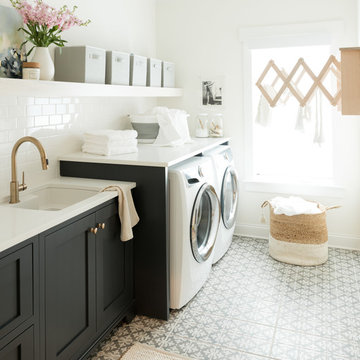
Transitional single-wall dedicated laundry room in Charlotte with an undermount sink, shaker cabinets, black cabinets, white walls, a side-by-side washer and dryer, multi-coloured floor and white benchtop.
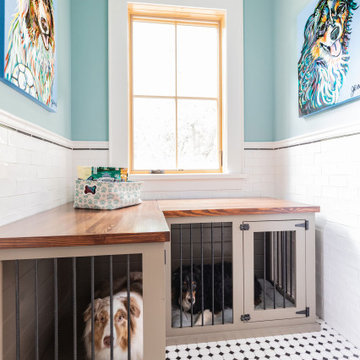
Inspiration for a large country l-shaped dedicated laundry room in Houston with an undermount sink, shaker cabinets, black cabinets, granite benchtops, blue walls, ceramic floors, a side-by-side washer and dryer, multi-coloured floor and black benchtop.
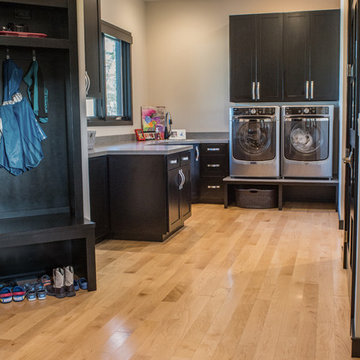
Design ideas for a mid-sized modern u-shaped utility room in Other with an undermount sink, shaker cabinets, black cabinets, granite benchtops, beige walls, light hardwood floors, a side-by-side washer and dryer and brown floor.
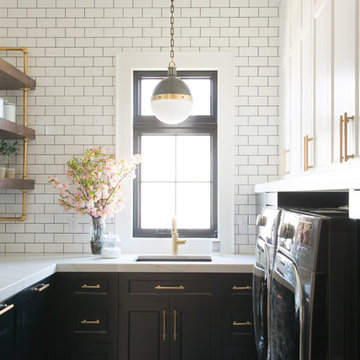
Design ideas for a transitional u-shaped dedicated laundry room in Salt Lake City with an undermount sink, shaker cabinets, black cabinets, white walls, a side-by-side washer and dryer and white benchtop.
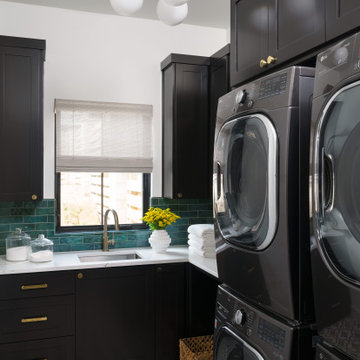
This is an example of a transitional l-shaped laundry room in Austin with an undermount sink, shaker cabinets, black cabinets, green splashback, white walls, a stacked washer and dryer, multi-coloured floor and white benchtop.
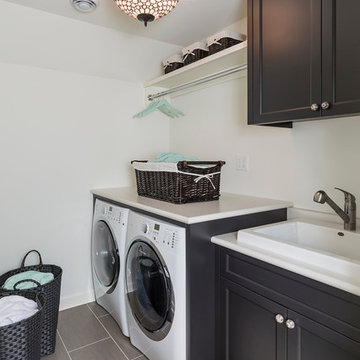
Design & Build Team: Anchor Builders,
Photographer: Andrea Rugg Photography
Photo of a mid-sized transitional single-wall dedicated laundry room in Minneapolis with a drop-in sink, black cabinets, laminate benchtops, white walls, porcelain floors, a side-by-side washer and dryer and shaker cabinets.
Photo of a mid-sized transitional single-wall dedicated laundry room in Minneapolis with a drop-in sink, black cabinets, laminate benchtops, white walls, porcelain floors, a side-by-side washer and dryer and shaker cabinets.
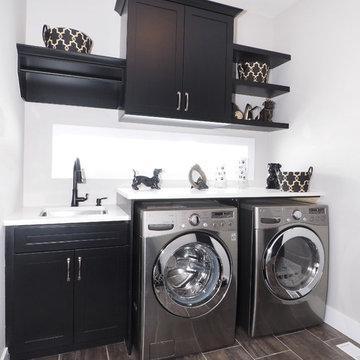
Design ideas for a mid-sized transitional single-wall dedicated laundry room in Toronto with an undermount sink, shaker cabinets, black cabinets, white walls, a side-by-side washer and dryer, brown floor and white benchtop.
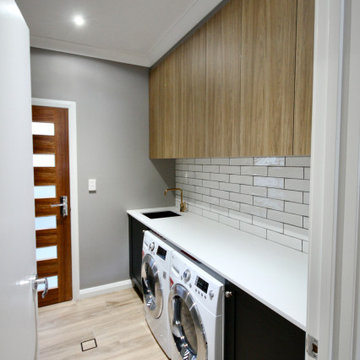
LUXURY IN BLACK
- Matte black 'shaker' profile cabinetry
- Feature Polytec 'Prime Oak' lamiwood doors
- 20mm thick Caesarstone 'Snow' benchtop
- White gloss subway tiles with black grout
- Brushed nickel hardware
- Blum hardware
Sheree Bounassif, kitchens by Emanuel
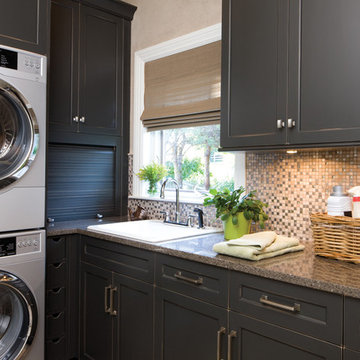
Why confine cabinetry to the kitchen? Dura Supreme cabinetry is an intelligent choice for built-in and freestanding furniture pieces throughout your home. As open floor plans gain popularity and kitchen space merges seamlessly with living spaces, it’s only natural to extend cabinetry into other areas of the home to create architectural and design consistency. Dura Supreme cabinetry offers an amazing array of door styles, finishes and decorative elements along with superior construction, joinery, quality and custom sizing. Your Dura Supreme designer can introduce you to a host of intriguing design venues and furniture applications for your entire home.
Request a FREE Dura Supreme Brochure Packet:
http://www.durasupreme.com/request-brochure
Find a Dura Supreme Showroom near you today:
http://www.durasupreme.com/dealer-locator

We planned a thoughtful redesign of this beautiful home while retaining many of the existing features. We wanted this house to feel the immediacy of its environment. So we carried the exterior front entry style into the interiors, too, as a way to bring the beautiful outdoors in. In addition, we added patios to all the bedrooms to make them feel much bigger. Luckily for us, our temperate California climate makes it possible for the patios to be used consistently throughout the year.
The original kitchen design did not have exposed beams, but we decided to replicate the motif of the 30" living room beams in the kitchen as well, making it one of our favorite details of the house. To make the kitchen more functional, we added a second island allowing us to separate kitchen tasks. The sink island works as a food prep area, and the bar island is for mail, crafts, and quick snacks.
We designed the primary bedroom as a relaxation sanctuary – something we highly recommend to all parents. It features some of our favorite things: a cognac leather reading chair next to a fireplace, Scottish plaid fabrics, a vegetable dye rug, art from our favorite cities, and goofy portraits of the kids.
---
Project designed by Courtney Thomas Design in La Cañada. Serving Pasadena, Glendale, Monrovia, San Marino, Sierra Madre, South Pasadena, and Altadena.
For more about Courtney Thomas Design, see here: https://www.courtneythomasdesign.com/
To learn more about this project, see here:
https://www.courtneythomasdesign.com/portfolio/functional-ranch-house-design/
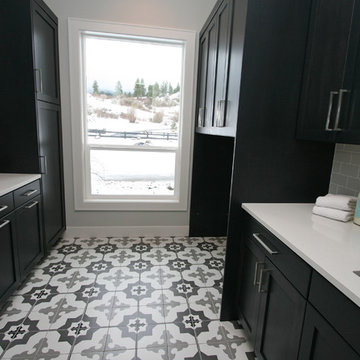
This is an example of a mid-sized contemporary galley dedicated laundry room in Seattle with an undermount sink, shaker cabinets, black cabinets, quartz benchtops, grey walls, ceramic floors, a side-by-side washer and dryer, multi-coloured floor and white benchtop.
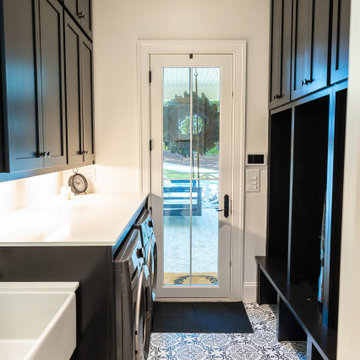
This is an example of a small country galley utility room in Atlanta with a farmhouse sink, shaker cabinets, black cabinets, quartz benchtops, white splashback, porcelain splashback, white walls, ceramic floors, a side-by-side washer and dryer, white floor and white benchtop.

We planned a thoughtful redesign of this beautiful home while retaining many of the existing features. We wanted this house to feel the immediacy of its environment. So we carried the exterior front entry style into the interiors, too, as a way to bring the beautiful outdoors in. In addition, we added patios to all the bedrooms to make them feel much bigger. Luckily for us, our temperate California climate makes it possible for the patios to be used consistently throughout the year.
The original kitchen design did not have exposed beams, but we decided to replicate the motif of the 30" living room beams in the kitchen as well, making it one of our favorite details of the house. To make the kitchen more functional, we added a second island allowing us to separate kitchen tasks. The sink island works as a food prep area, and the bar island is for mail, crafts, and quick snacks.
We designed the primary bedroom as a relaxation sanctuary – something we highly recommend to all parents. It features some of our favorite things: a cognac leather reading chair next to a fireplace, Scottish plaid fabrics, a vegetable dye rug, art from our favorite cities, and goofy portraits of the kids.
---
Project designed by Courtney Thomas Design in La Cañada. Serving Pasadena, Glendale, Monrovia, San Marino, Sierra Madre, South Pasadena, and Altadena.
For more about Courtney Thomas Design, see here: https://www.courtneythomasdesign.com/
To learn more about this project, see here:
https://www.courtneythomasdesign.com/portfolio/functional-ranch-house-design/

Laundry room with dark cabinets
Photo of a mid-sized traditional u-shaped laundry room in Portland with shaker cabinets, black cabinets, an utility sink, white splashback, stone slab splashback, white walls, a stacked washer and dryer, white floor and white benchtop.
Photo of a mid-sized traditional u-shaped laundry room in Portland with shaker cabinets, black cabinets, an utility sink, white splashback, stone slab splashback, white walls, a stacked washer and dryer, white floor and white benchtop.

Before we started this dream laundry room was a draughty lean-to with all sorts of heating and plumbing on show. Now all of that is stylishly housed but still easily accessible and surrounded by storage.
Contemporary, charcoal wood grain and knurled brass handles give these shaker doors a cool, modern edge.
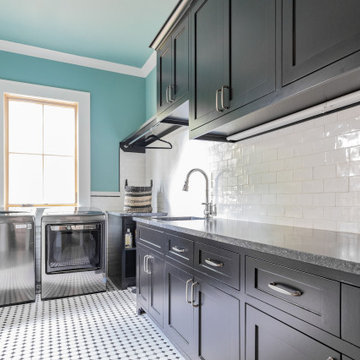
Large country l-shaped dedicated laundry room in Houston with an undermount sink, shaker cabinets, black cabinets, granite benchtops, blue walls, ceramic floors, a side-by-side washer and dryer, multi-coloured floor and black benchtop.
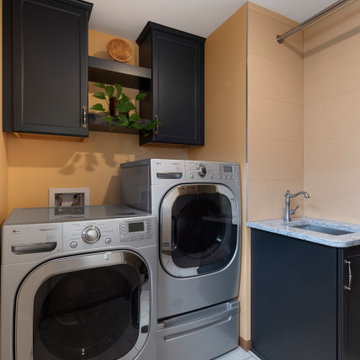
This is an example of a mid-sized contemporary galley dedicated laundry room in Minneapolis with an undermount sink, shaker cabinets, black cabinets, quartzite benchtops, beige walls, porcelain floors, a side-by-side washer and dryer, white floor and white benchtop.
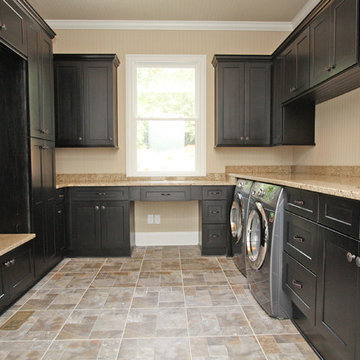
T&T Photos, Inc.
Design ideas for a large traditional u-shaped utility room in Atlanta with an undermount sink, shaker cabinets, black cabinets, beige walls, porcelain floors, a side-by-side washer and dryer, brown floor and beige benchtop.
Design ideas for a large traditional u-shaped utility room in Atlanta with an undermount sink, shaker cabinets, black cabinets, beige walls, porcelain floors, a side-by-side washer and dryer, brown floor and beige benchtop.
Laundry Room Design Ideas with Shaker Cabinets and Black Cabinets
2