Laundry Room Design Ideas with Shaker Cabinets and Brown Floor
Refine by:
Budget
Sort by:Popular Today
41 - 60 of 1,521 photos
Item 1 of 3
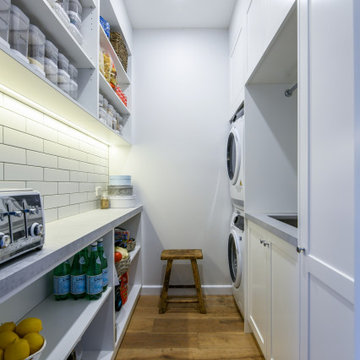
Photo of a mid-sized contemporary galley utility room in Sydney with an undermount sink, shaker cabinets, white cabinets, quartz benchtops, white walls, medium hardwood floors, a stacked washer and dryer, brown floor and grey benchtop.
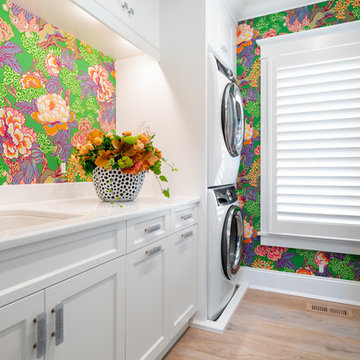
Design ideas for a mid-sized beach style single-wall utility room in Philadelphia with an undermount sink, white cabinets, quartzite benchtops, multi-coloured walls, medium hardwood floors, a stacked washer and dryer, brown floor, white benchtop and shaker cabinets.
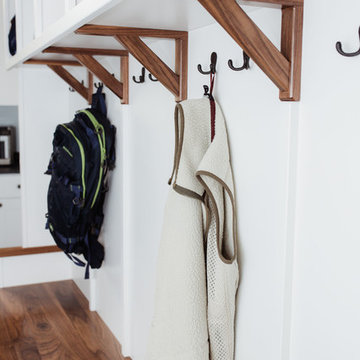
Photo of a mid-sized traditional l-shaped utility room in Burlington with an undermount sink, shaker cabinets, white cabinets, soapstone benchtops, blue walls, porcelain floors, a side-by-side washer and dryer, brown floor and black benchtop.
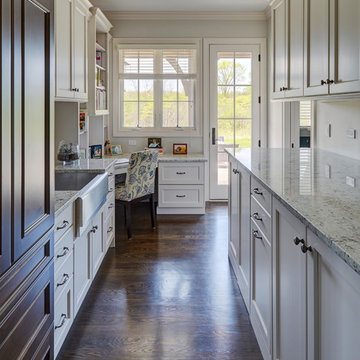
This multipurpose space is both a laundry room and home office. We call it the "family workshop."
The washer/dryer are concealed behind custom Shaker cabinetry.
Features a stainless steel farmhouse sink by Signature Hardware.
Facuet is Brizo Talo single-handle pull down prep faucet with SmartTouchPlus technology in Venetian Bronze.
Photo by Mike Kaskel.
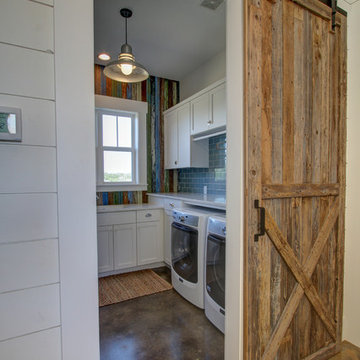
Reclaimed wood accent wall and tile backsplash in the laundry room. The sliding barn door opens from the mud room / side entry.
Photo of a mid-sized country dedicated laundry room in Austin with shaker cabinets, white cabinets, quartz benchtops, concrete floors, a side-by-side washer and dryer, brown floor, an undermount sink and multi-coloured walls.
Photo of a mid-sized country dedicated laundry room in Austin with shaker cabinets, white cabinets, quartz benchtops, concrete floors, a side-by-side washer and dryer, brown floor, an undermount sink and multi-coloured walls.

Indigo blue Fabuwood cabinets for a laundry room with a custom butcher block countertop
This is an example of a small beach style single-wall laundry cupboard in Other with an undermount sink, shaker cabinets, blue cabinets, wood benchtops, white walls, laminate floors, a side-by-side washer and dryer, brown floor and brown benchtop.
This is an example of a small beach style single-wall laundry cupboard in Other with an undermount sink, shaker cabinets, blue cabinets, wood benchtops, white walls, laminate floors, a side-by-side washer and dryer, brown floor and brown benchtop.

Mid-sized modern single-wall dedicated laundry room in Edmonton with an undermount sink, shaker cabinets, white cabinets, granite benchtops, grey splashback, subway tile splashback, grey walls, medium hardwood floors, brown floor and black benchtop.
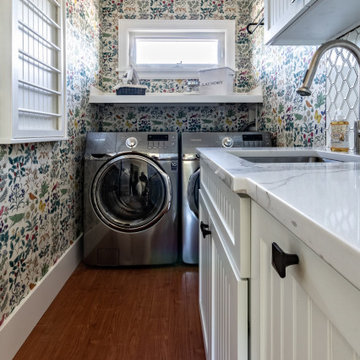
Fun & Colourful makes Laundry less of a chore! durable quartz countertops are perfect for heavy duty utility rooms. An open shelf above the machines offers great storage and easy access to detergents and cleaning supplies
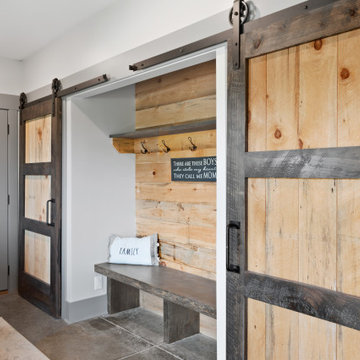
This 2,500 square-foot home, combines the an industrial-meets-contemporary gives its owners the perfect place to enjoy their rustic 30- acre property. Its multi-level rectangular shape is covered with corrugated red, black, and gray metal, which is low-maintenance and adds to the industrial feel.
Encased in the metal exterior, are three bedrooms, two bathrooms, a state-of-the-art kitchen, and an aging-in-place suite that is made for the in-laws. This home also boasts two garage doors that open up to a sunroom that brings our clients close nature in the comfort of their own home.
The flooring is polished concrete and the fireplaces are metal. Still, a warm aesthetic abounds with mixed textures of hand-scraped woodwork and quartz and spectacular granite counters. Clean, straight lines, rows of windows, soaring ceilings, and sleek design elements form a one-of-a-kind, 2,500 square-foot home
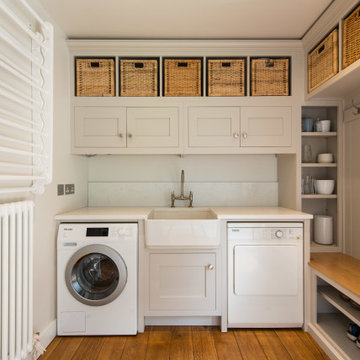
As part of a commission for a bespoke kitchen, we maximised this additional space for a utility boot room.
This is an example of a small country laundry room in Edinburgh with shaker cabinets, white cabinets, quartzite benchtops, white splashback, white walls, medium hardwood floors, a side-by-side washer and dryer, brown floor and white benchtop.
This is an example of a small country laundry room in Edinburgh with shaker cabinets, white cabinets, quartzite benchtops, white splashback, white walls, medium hardwood floors, a side-by-side washer and dryer, brown floor and white benchtop.
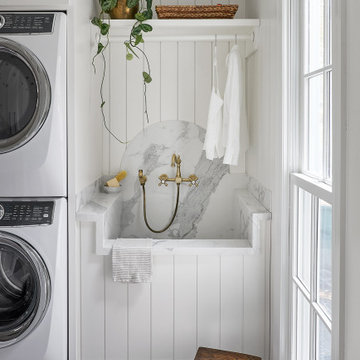
Design ideas for a mid-sized country galley utility room in Chicago with a single-bowl sink, shaker cabinets, white cabinets, white walls, terra-cotta floors, a stacked washer and dryer, brown floor and white benchtop.
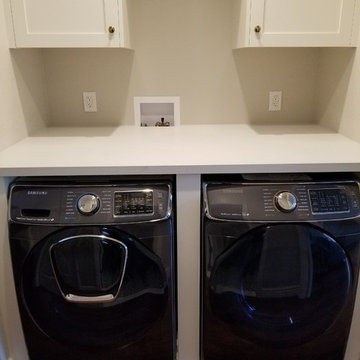
Photo of a small modern single-wall laundry cupboard in Los Angeles with shaker cabinets, white cabinets, solid surface benchtops, beige walls, medium hardwood floors, a side-by-side washer and dryer, brown floor and white benchtop.
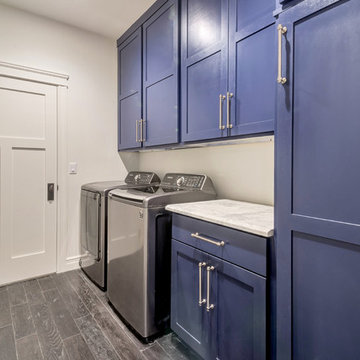
Quick Pic Tours
Photo of a large transitional single-wall dedicated laundry room in Salt Lake City with shaker cabinets, blue cabinets, marble benchtops, beige walls, dark hardwood floors, a side-by-side washer and dryer, brown floor and white benchtop.
Photo of a large transitional single-wall dedicated laundry room in Salt Lake City with shaker cabinets, blue cabinets, marble benchtops, beige walls, dark hardwood floors, a side-by-side washer and dryer, brown floor and white benchtop.
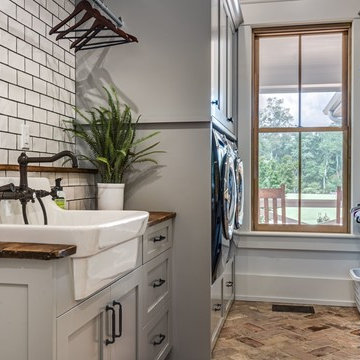
Photo of a mid-sized country galley dedicated laundry room in Nashville with a farmhouse sink, shaker cabinets, grey cabinets, wood benchtops, grey walls, brick floors, a side-by-side washer and dryer, brown floor and brown benchtop.
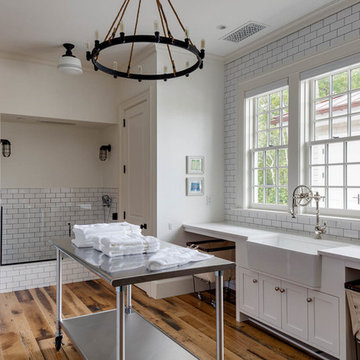
Beach style u-shaped utility room in Boston with a farmhouse sink, shaker cabinets, white cabinets, white walls, medium hardwood floors, a side-by-side washer and dryer, brown floor and white benchtop.
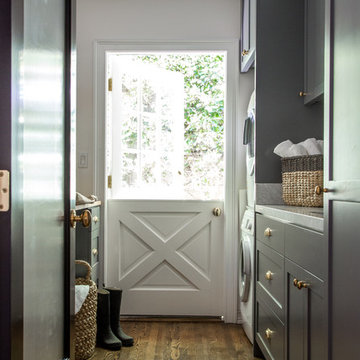
Bethany Nauert Photography
Inspiration for a large traditional galley dedicated laundry room in Los Angeles with an undermount sink, shaker cabinets, grey cabinets, marble benchtops, white walls, medium hardwood floors, a stacked washer and dryer and brown floor.
Inspiration for a large traditional galley dedicated laundry room in Los Angeles with an undermount sink, shaker cabinets, grey cabinets, marble benchtops, white walls, medium hardwood floors, a stacked washer and dryer and brown floor.
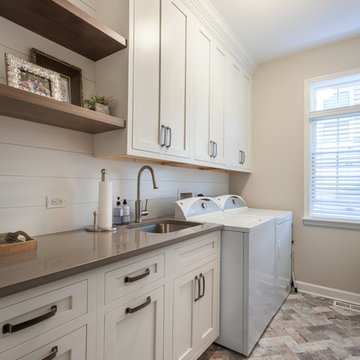
Elizabeth Steiner Photography
Design ideas for a mid-sized country utility room in Chicago with an undermount sink, white cabinets, quartz benchtops, beige walls, ceramic floors, a side-by-side washer and dryer, brown floor and shaker cabinets.
Design ideas for a mid-sized country utility room in Chicago with an undermount sink, white cabinets, quartz benchtops, beige walls, ceramic floors, a side-by-side washer and dryer, brown floor and shaker cabinets.
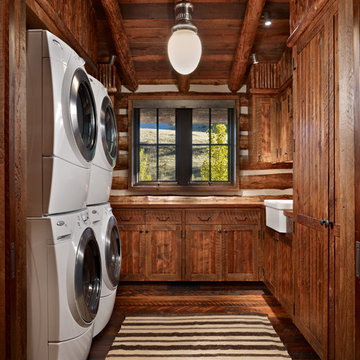
Photo of a mid-sized country dedicated laundry room in Other with a farmhouse sink, shaker cabinets, dark wood cabinets, wood benchtops, brown walls, dark hardwood floors, a stacked washer and dryer, brown floor and brown benchtop.
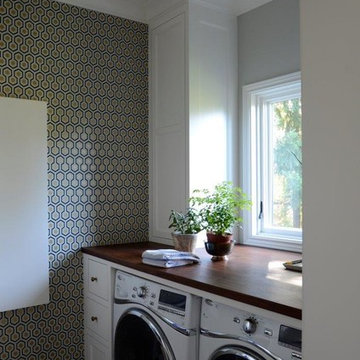
Design ideas for a mid-sized traditional galley dedicated laundry room in Portland with shaker cabinets, white cabinets, wood benchtops, grey walls, dark hardwood floors, a side-by-side washer and dryer and brown floor.

This custom built 2-story French Country style home is a beautiful retreat in the South Tampa area. The exterior of the home was designed to strike a subtle balance of stucco and stone, brought together by a neutral color palette with contrasting rust-colored garage doors and shutters. To further emphasize the European influence on the design, unique elements like the curved roof above the main entry and the castle tower that houses the octagonal shaped master walk-in shower jutting out from the main structure. Additionally, the entire exterior form of the home is lined with authentic gas-lit sconces. The rear of the home features a putting green, pool deck, outdoor kitchen with retractable screen, and rain chains to speak to the country aesthetic of the home.
Inside, you are met with a two-story living room with full length retractable sliding glass doors that open to the outdoor kitchen and pool deck. A large salt aquarium built into the millwork panel system visually connects the media room and living room. The media room is highlighted by the large stone wall feature, and includes a full wet bar with a unique farmhouse style bar sink and custom rustic barn door in the French Country style. The country theme continues in the kitchen with another larger farmhouse sink, cabinet detailing, and concealed exhaust hood. This is complemented by painted coffered ceilings with multi-level detailed crown wood trim. The rustic subway tile backsplash is accented with subtle gray tile, turned at a 45 degree angle to create interest. Large candle-style fixtures connect the exterior sconces to the interior details. A concealed pantry is accessed through hidden panels that match the cabinetry. The home also features a large master suite with a raised plank wood ceiling feature, and additional spacious guest suites. Each bathroom in the home has its own character, while still communicating with the overall style of the home.
Laundry Room Design Ideas with Shaker Cabinets and Brown Floor
3