Laundry Room Design Ideas with Shaker Cabinets and Ceramic Floors
Refine by:
Budget
Sort by:Popular Today
41 - 60 of 2,583 photos
Item 1 of 3

This contemporary compact laundry room packs a lot of punch and personality. With it's gold fixtures and hardware adding some glitz, the grey cabinetry, industrial floors and patterned backsplash tile brings interest to this small space. Fully loaded with hanging racks, large accommodating sink, vacuum/ironing board storage & laundry shoot, this laundry room is not only stylish but function forward.

What stands out most in this space is the gray hexagon floor! With white accents tieing in the rest of the home; the floor creates an excitement all it's own. The adjacent hall works as a custom built boot bench mudroom w/ shiplap backing & a wood stained top.

Transitional laundry room with herringbone tile floor and stacked washer/dryer.
Inspiration for a mid-sized transitional galley dedicated laundry room in Orange County with an undermount sink, white cabinets, quartz benchtops, grey splashback, ceramic splashback, ceramic floors, a stacked washer and dryer, black floor, white benchtop, shaker cabinets and grey walls.
Inspiration for a mid-sized transitional galley dedicated laundry room in Orange County with an undermount sink, white cabinets, quartz benchtops, grey splashback, ceramic splashback, ceramic floors, a stacked washer and dryer, black floor, white benchtop, shaker cabinets and grey walls.

OVERSIZED LAUNDRY/UTILITY ROOM PROVIDES AMPLE STORAGE AND COUNTER SPACE. CUSTOM SHELVES AND RACKS ADD RUSTIC FEEL TO THE ROOM
Photo of an industrial dedicated laundry room in Charlotte with shaker cabinets, white cabinets, quartzite benchtops, white walls, ceramic floors, an integrated washer and dryer and black benchtop.
Photo of an industrial dedicated laundry room in Charlotte with shaker cabinets, white cabinets, quartzite benchtops, white walls, ceramic floors, an integrated washer and dryer and black benchtop.

Design ideas for a mid-sized transitional single-wall dedicated laundry room in Chicago with an undermount sink, shaker cabinets, blue cabinets, quartzite benchtops, white splashback, subway tile splashback, white walls, ceramic floors, a side-by-side washer and dryer, grey floor and white benchtop.
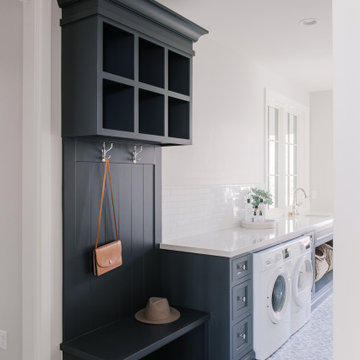
Traditional meets modern in this charming two story tudor home. A spacious floor plan with an emphasis on natural light allows for incredible views from inside the home.
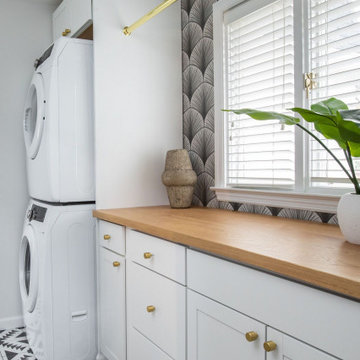
Mid-sized transitional galley dedicated laundry room in Indianapolis with shaker cabinets, white cabinets, wood benchtops, black splashback, window splashback, white walls, ceramic floors, a stacked washer and dryer, black floor, brown benchtop and wallpaper.
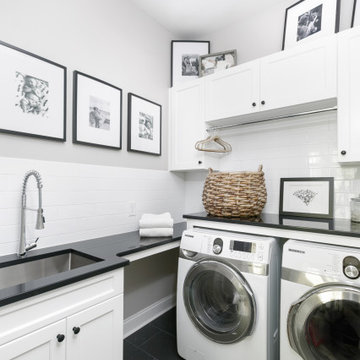
Photo of a l-shaped dedicated laundry room in Charleston with an undermount sink, shaker cabinets, white cabinets, quartz benchtops, white splashback, ceramic splashback, beige walls, ceramic floors, a side-by-side washer and dryer, grey floor and black benchtop.
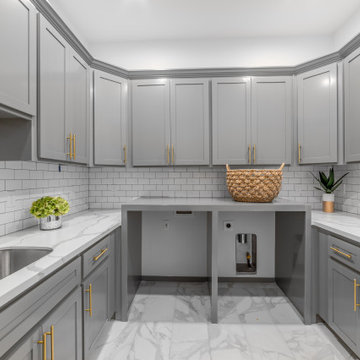
Inspiration for a large transitional u-shaped dedicated laundry room in Sacramento with an undermount sink, shaker cabinets, grey cabinets, quartz benchtops, ceramic floors, a side-by-side washer and dryer and white benchtop.
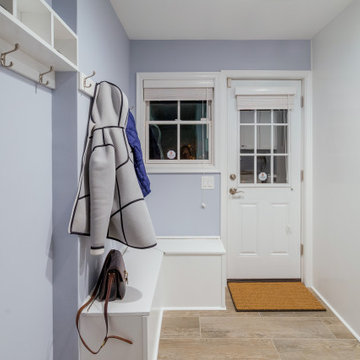
Main Line Kitchen Design's unique business model allows our customers to work with the most experienced designers and get the most competitive kitchen cabinet pricing.
How does Main Line Kitchen Design offer the best designs along with the most competitive kitchen cabinet pricing? We are a more modern and cost effective business model. We are a kitchen cabinet dealer and design team that carries the highest quality kitchen cabinetry, is experienced, convenient, and reasonable priced. Our five award winning designers work by appointment only, with pre-qualified customers, and only on complete kitchen renovations.
Our designers are some of the most experienced and award winning kitchen designers in the Delaware Valley. We design with and sell 8 nationally distributed cabinet lines. Cabinet pricing is slightly less than major home centers for semi-custom cabinet lines, and significantly less than traditional showrooms for custom cabinet lines.
After discussing your kitchen on the phone, first appointments always take place in your home, where we discuss and measure your kitchen. Subsequent appointments usually take place in one of our offices and selection centers where our customers consider and modify 3D designs on flat screen TV's. We can also bring sample doors and finishes to your home and make design changes on our laptops in 20-20 CAD with you, in your own kitchen.
Call today! We can estimate your kitchen project from soup to nuts in a 15 minute phone call and you can find out why we get the best reviews on the internet. We look forward to working with you.
As our company tag line says:
"The world of kitchen design is changing..."
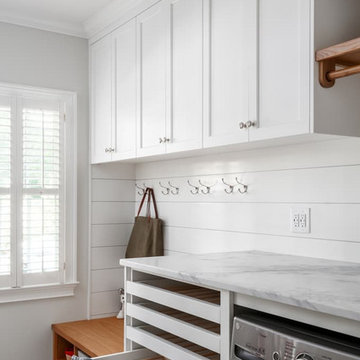
We redesigned this client’s laundry space so that it now functions as a Mudroom and Laundry. There is a place for everything including drying racks and charging station for this busy family. Now there are smiles when they walk in to this charming bright room because it has ample storage and space to work!
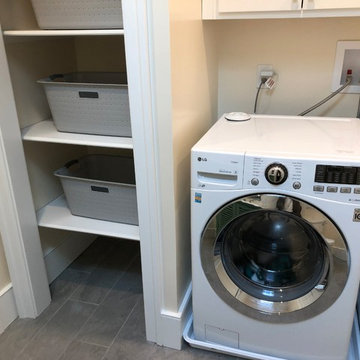
This was a full bathroom, but the jacuzzi tub was removed to make room for a laundry area. There were custom sized laundry shelves added, along with cabinets above the washer and dryer for organization.
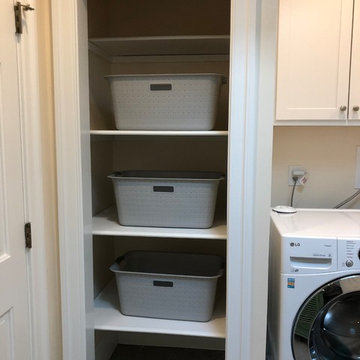
This was a full bathroom, but the jacuzzi tub was removed to make room for a laundry area. There were custom sized laundry shelves added, along with cabinets above the washer and dryer for organization.
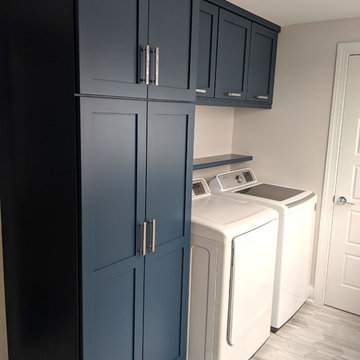
Creating more Storage for everything in this small space was the challenge!
Tall linen cabinets and cleaning supplies, makes this space beautiful & functional.
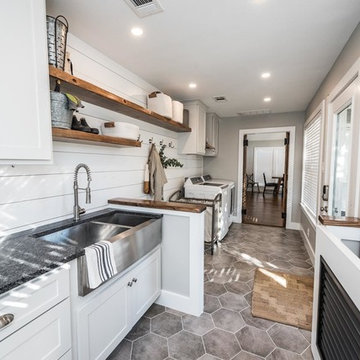
Darby Kate Photography
Photo of a large country galley dedicated laundry room in Dallas with a farmhouse sink, shaker cabinets, white cabinets, granite benchtops, white walls, ceramic floors, a side-by-side washer and dryer, grey floor and black benchtop.
Photo of a large country galley dedicated laundry room in Dallas with a farmhouse sink, shaker cabinets, white cabinets, granite benchtops, white walls, ceramic floors, a side-by-side washer and dryer, grey floor and black benchtop.
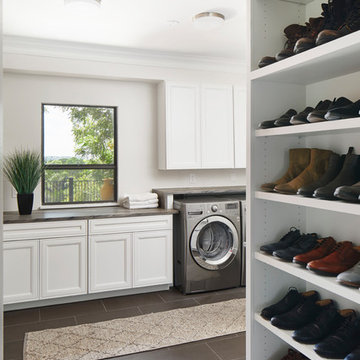
Holy Fern Cove Residence Laundry Room. Construction by Mulligan Construction. Photography by Andrea Calo.
This is an example of a large modern galley utility room in Austin with an undermount sink, shaker cabinets, white cabinets, quartz benchtops, white walls, ceramic floors, a side-by-side washer and dryer, grey floor and grey benchtop.
This is an example of a large modern galley utility room in Austin with an undermount sink, shaker cabinets, white cabinets, quartz benchtops, white walls, ceramic floors, a side-by-side washer and dryer, grey floor and grey benchtop.
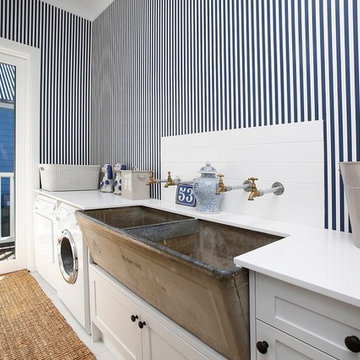
Jamie Cleary
Small country single-wall dedicated laundry room in Other with a farmhouse sink, shaker cabinets, white cabinets, multi-coloured walls, ceramic floors, a side-by-side washer and dryer, white floor and white benchtop.
Small country single-wall dedicated laundry room in Other with a farmhouse sink, shaker cabinets, white cabinets, multi-coloured walls, ceramic floors, a side-by-side washer and dryer, white floor and white benchtop.
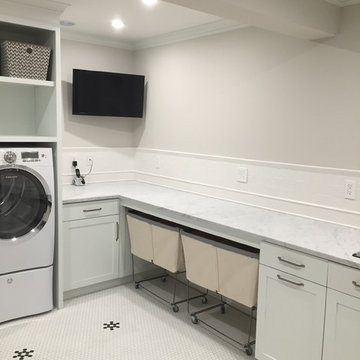
Design ideas for a large transitional l-shaped dedicated laundry room in New York with an undermount sink, shaker cabinets, white cabinets, marble benchtops, grey walls, ceramic floors, a side-by-side washer and dryer and white floor.
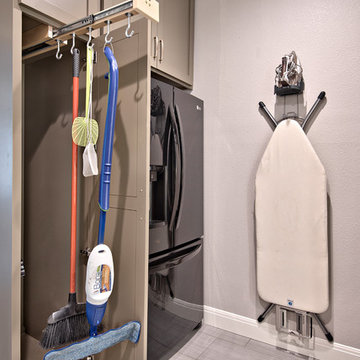
C.L. Fry Photo
Photo of a mid-sized transitional galley utility room in Austin with ceramic floors, shaker cabinets, brown cabinets, quartz benchtops, a stacked washer and dryer, grey walls and grey floor.
Photo of a mid-sized transitional galley utility room in Austin with ceramic floors, shaker cabinets, brown cabinets, quartz benchtops, a stacked washer and dryer, grey walls and grey floor.
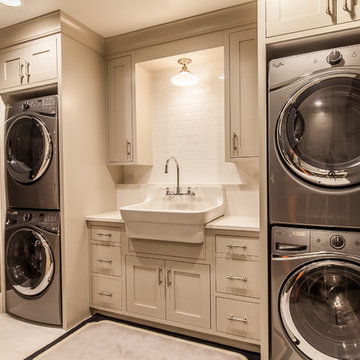
Mid-sized transitional single-wall dedicated laundry room in Las Vegas with shaker cabinets, beige cabinets, grey walls, a stacked washer and dryer, ceramic floors, beige floor, white benchtop and a drop-in sink.
Laundry Room Design Ideas with Shaker Cabinets and Ceramic Floors
3